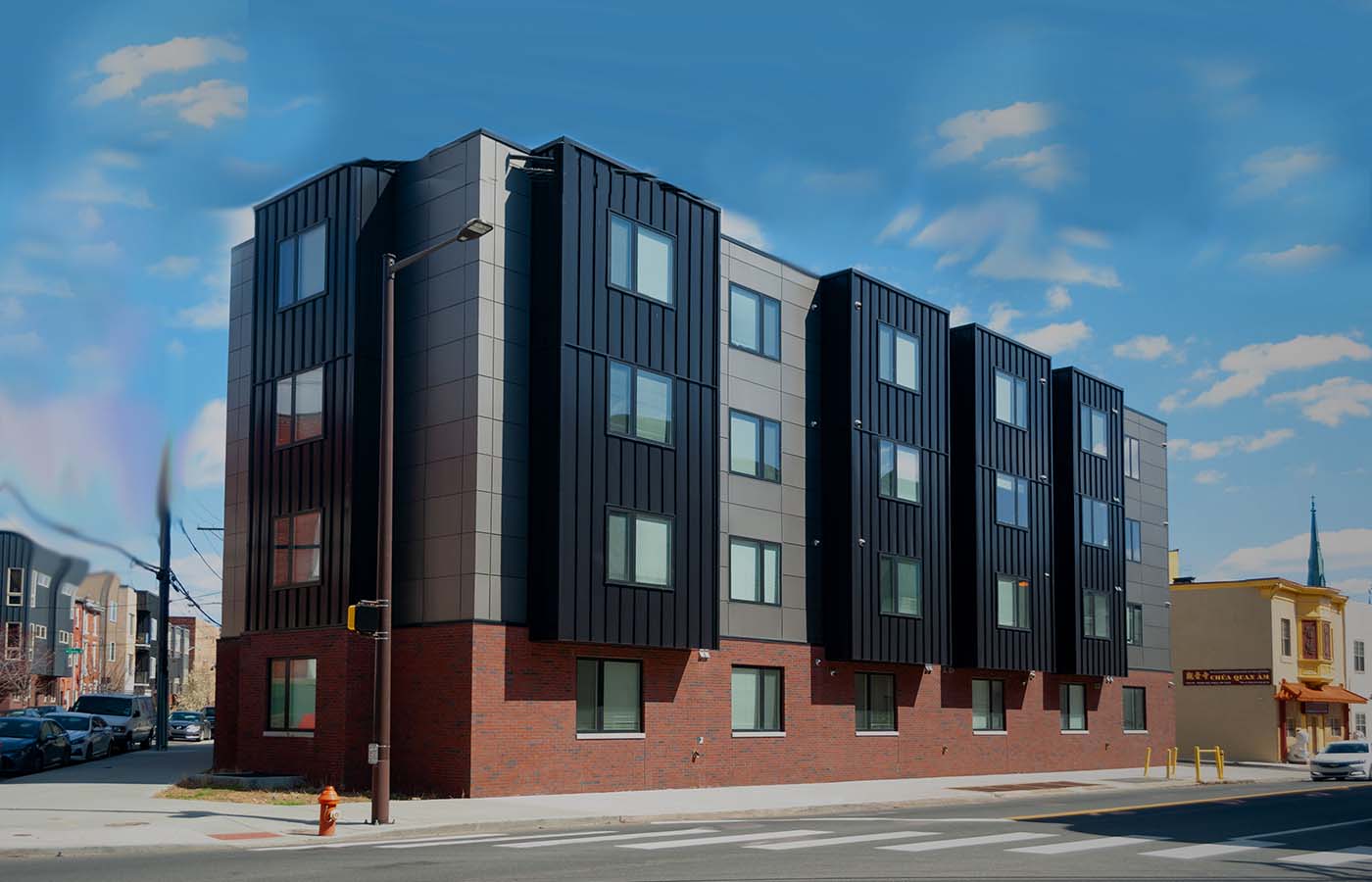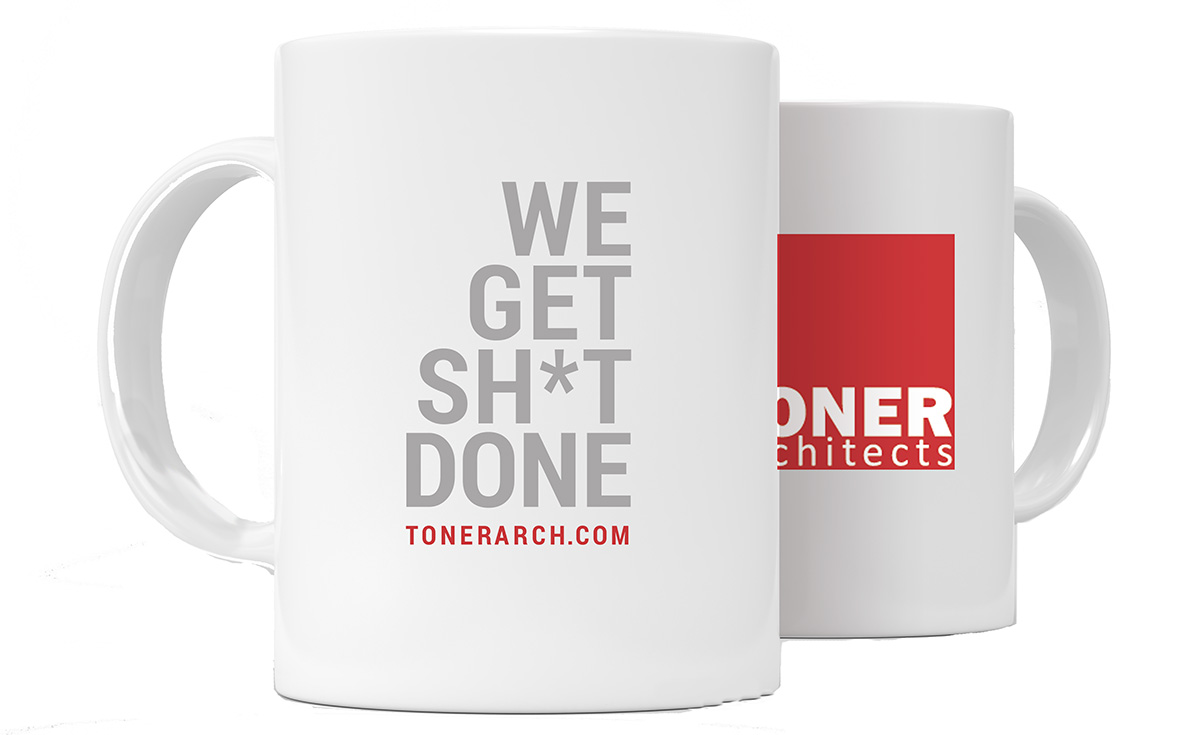Commercial Architecture
We bring broad experience to our commercial work, and we thrive on variety and challenge. We love learning about each client’s unique business goals and ideas – and then helping make them a reality.
We bring broad experience to our commercial work, and we thrive on variety and challenge. We love learning about each client’s unique business goals and ideas – and then helping make them a reality.
Commercial clients often bring detailed information to our engagements, but sometimes a project throws you a curveball. Toner Architects helps commercial clients navigate unexpected obstacles. Review our work and you’ll see commercial enterprises ranging from restaurants and retailers to offices, mixed-use properties and industrial workplaces.
Toner Architects brings deep experience and a team of dedicated problem-solvers to your commercial architecture and interior needs. We often integrate consultants with special skills (some on our staff) to bring your vision to reality. Examples include, special engineering needs, lighting specialists, contract furniture sourcing, signage, wayfinding and much more.
Count on Toner Architects to bring reliable expertise to all of your projects.

Clients often engage us to help assist their teams work through expectations and design goals. This ensures you get plans and specifications you can depend on – and ones you are excited about.
Commercial clients also trust us to manage the complexities of the zoning and building codes. In short, we know the code maze and what the plan reviewers and inspectors are looking for when they review your project.

We offer a range of pre-design services that can help you answer some of your project’s initial questions.
We can help you evaluate a space before you lease or buy it. By doing basic code research and a site visit, we can help you identify a building or site’s potential advantages and disadvantages.
In addition, we offer space programming and building master planning services. We can work with you and the end users of the space to determine how much space to allocate to the activities and functions that need to happen in your building.
During design, we will work with you and your team to incorporate the project intentions and program into a working design. We’ll explore options to determine the best path forward. As we’re working through the overall project layout, we can also help you with full-service interior design and furniture selection, making sure that the final materials, colors, and fixtures will coincide with your personal vision and company image.
You can read more about our architecture and interior design services here.
For projects in the City of Philadelphia, we will take care of filling out forms and submitting drawings for permits. We’ll answer the examiner’s questions, and distribute everything up when it’s approved. That means you spend more time on focusing on your business, and less time dealing with the various City departments.
Though you might think that the architect’s job is finished after design, the architect actually plays a crucial role during construction. We act as your “interpreter” as the project goes from drawings to physical form, helping to communicate any design changes from your end, as well as issues that the contractor identifies as the project progresses.
We know that when working in the close quarters of an existing building, surprises inevitably come up, and we are there to help deal with them as they occur. We can provide quick solutions to situations as they arise, keeping the project on schedule.
You can read more about our role during construction here.
Contact us to discuss your project, ask us questions and get to know us.
We’re a versatile firm working in a variety of capacities for a variety of clients. For private clients, we’re patient and thorough in crafting a new home. For commercial clients in the building community, we’re a force-multiplier in the Philadelphia region and in the city in-particular. In short, we’re here to collaborate with you. We’ll bring our best!