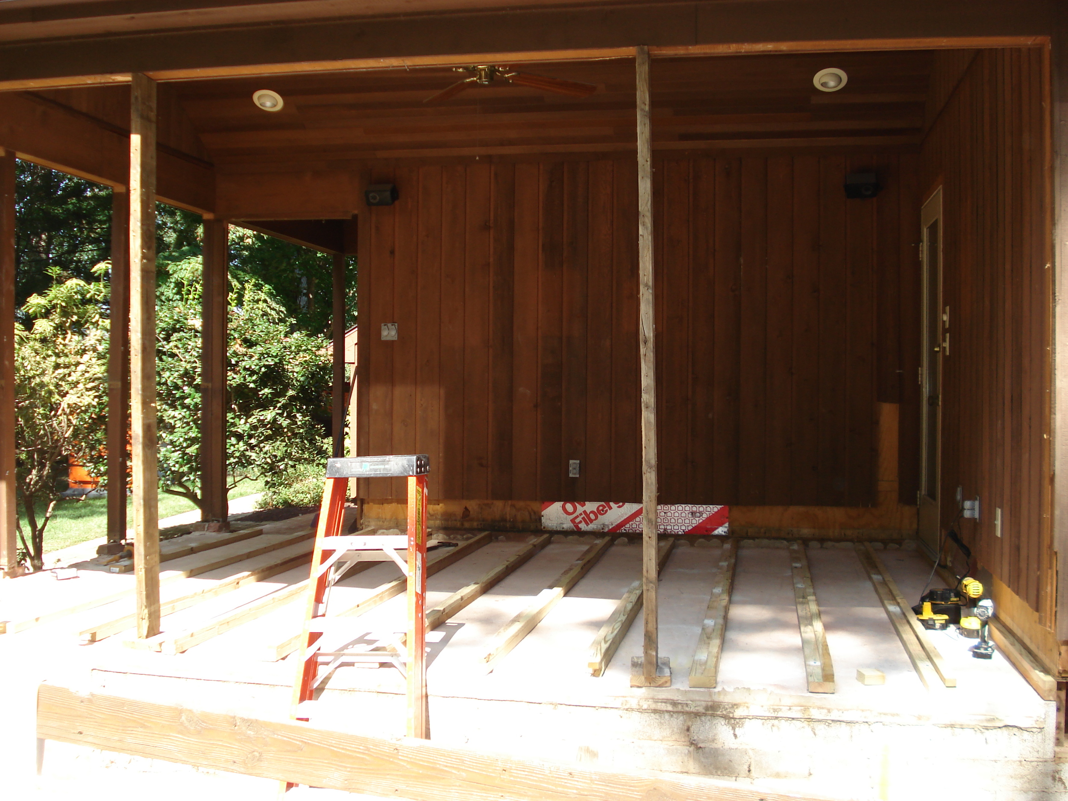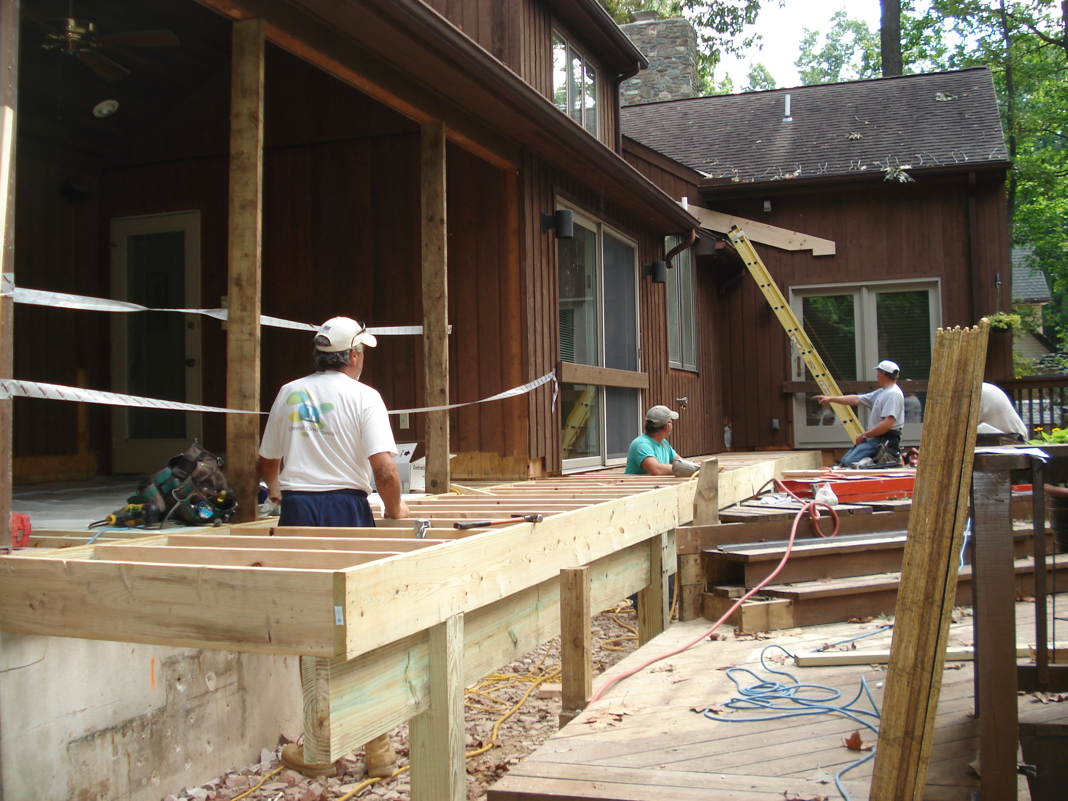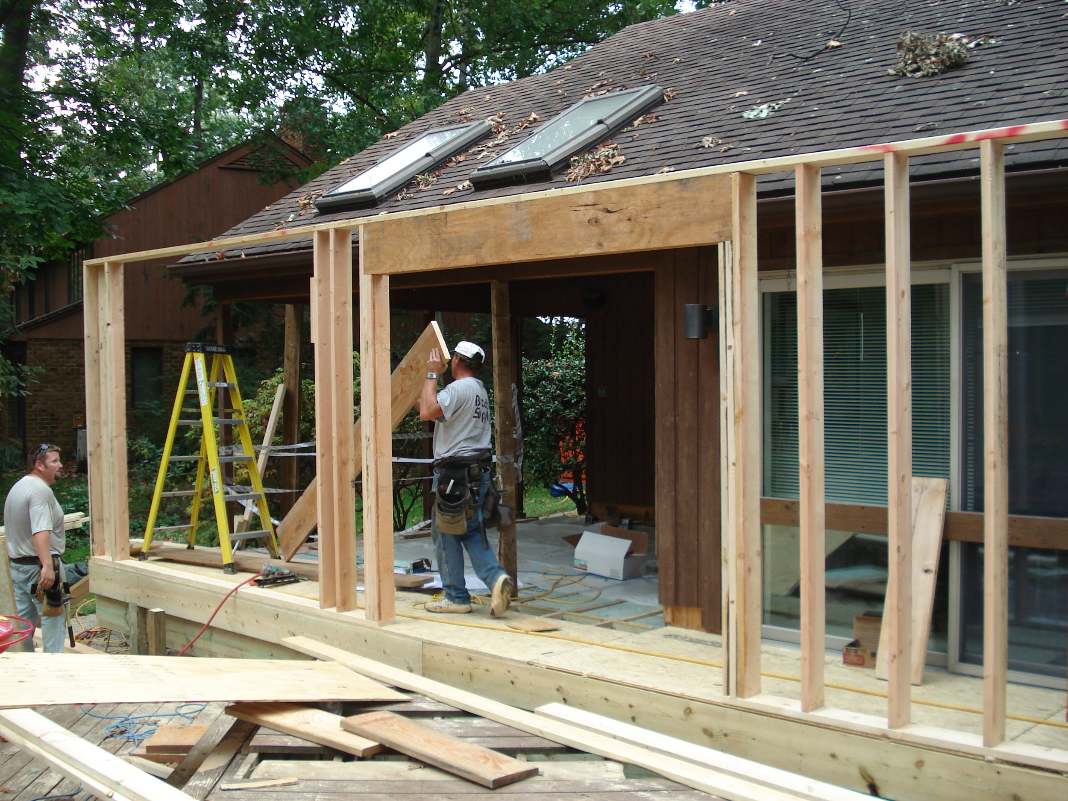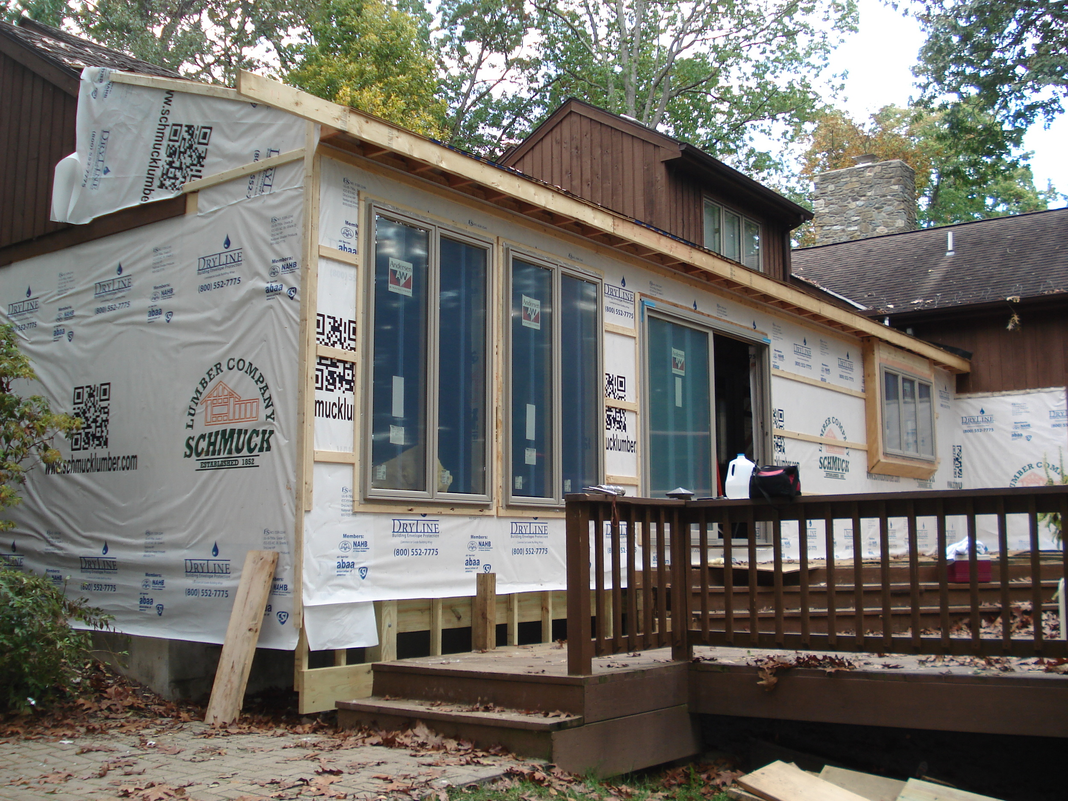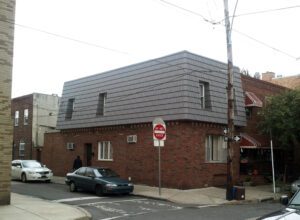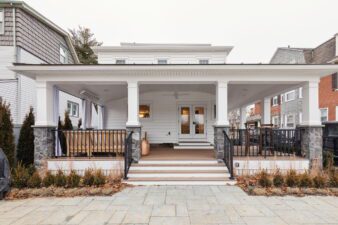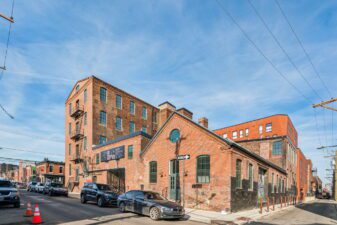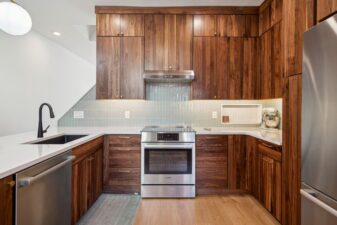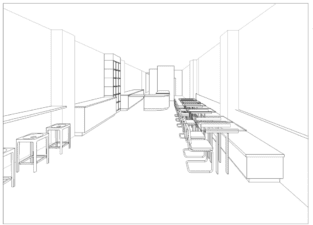Just got some new photos from Brad Test at Test Contractors, showing progress at the Fink Residence. The pictures represent about two weeks of work on the project. Things are going smoothly.
The builders have taken an interesting approach; they built the exterior of the addition first, and then started opening up the wall between the old and new. This helped to keep a lot of the construction dust out during the beginning of the process, while keeping warm air in as we move into Fall. I’m definitely excited to see progress!
In this first photo, you can see the existing screened-in porch with the brick flooring removed. The strips of wood on the floor there are called sleepers; they’ll support a new, level floor where the old sloped floor was. Insulation will go between the sleepers to help the new floor stay warm.
Here, you can see the extension for the new floor, held up by a large beam on posts. The rear deck will come up to the house. In the background, you can see new roof rafters getting laid out.
Next, the exterior wall gets put up. The large beam in the wall frames the opening where sliding doors will go. To the left of that opening, there will be windows.
Here, the framers start installing the roof rafters. The new roof pitch will change from the old pitch; it still has to come in under the second-floor window, but now will reach out four feet farther than before to cover the addition. The wall of the addition is covered in plywood below it.
A wider angle:
Here is the addition, fully framed. In the foreground are the windows into the former screened-in porch, which is now interior space. To the right of the windows is the new sliding door into the dining area. To the right of that is a box-bay window over the sink. This bay is similar to others in the existing house.
Things are really shaping up here. More photos to come!

