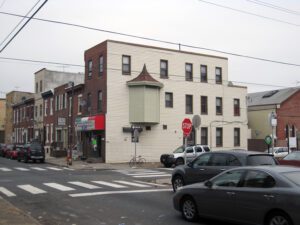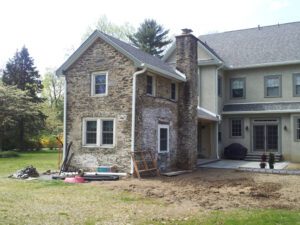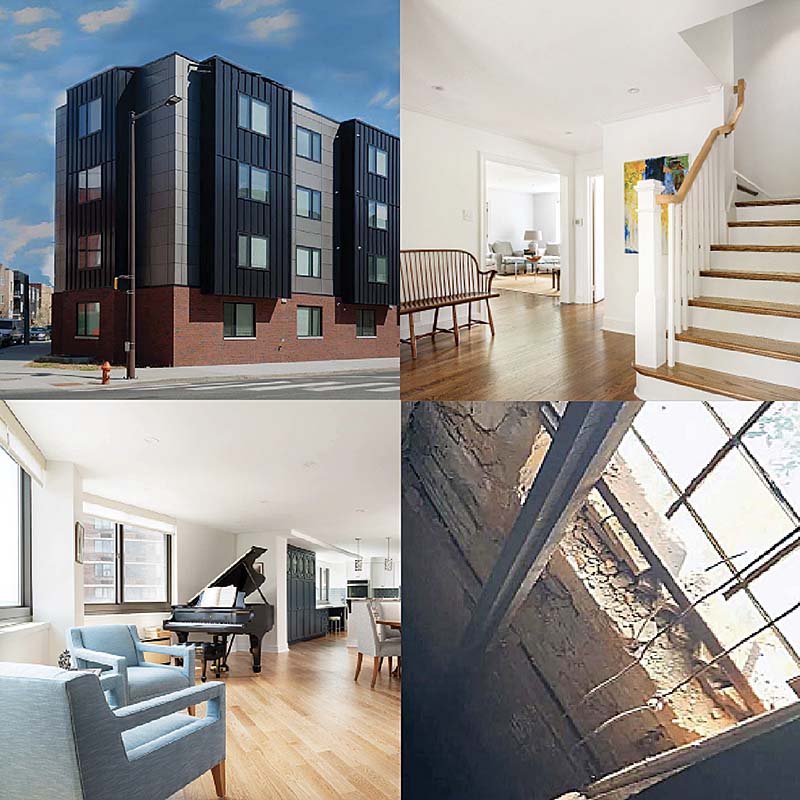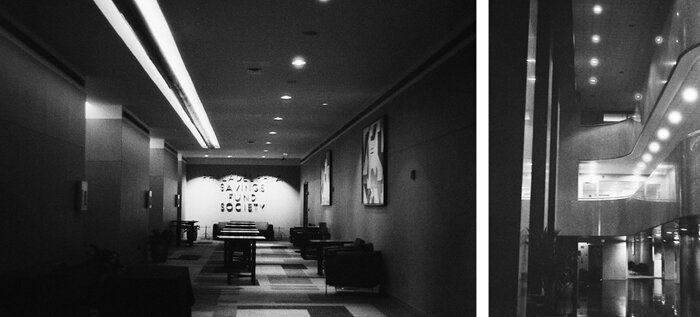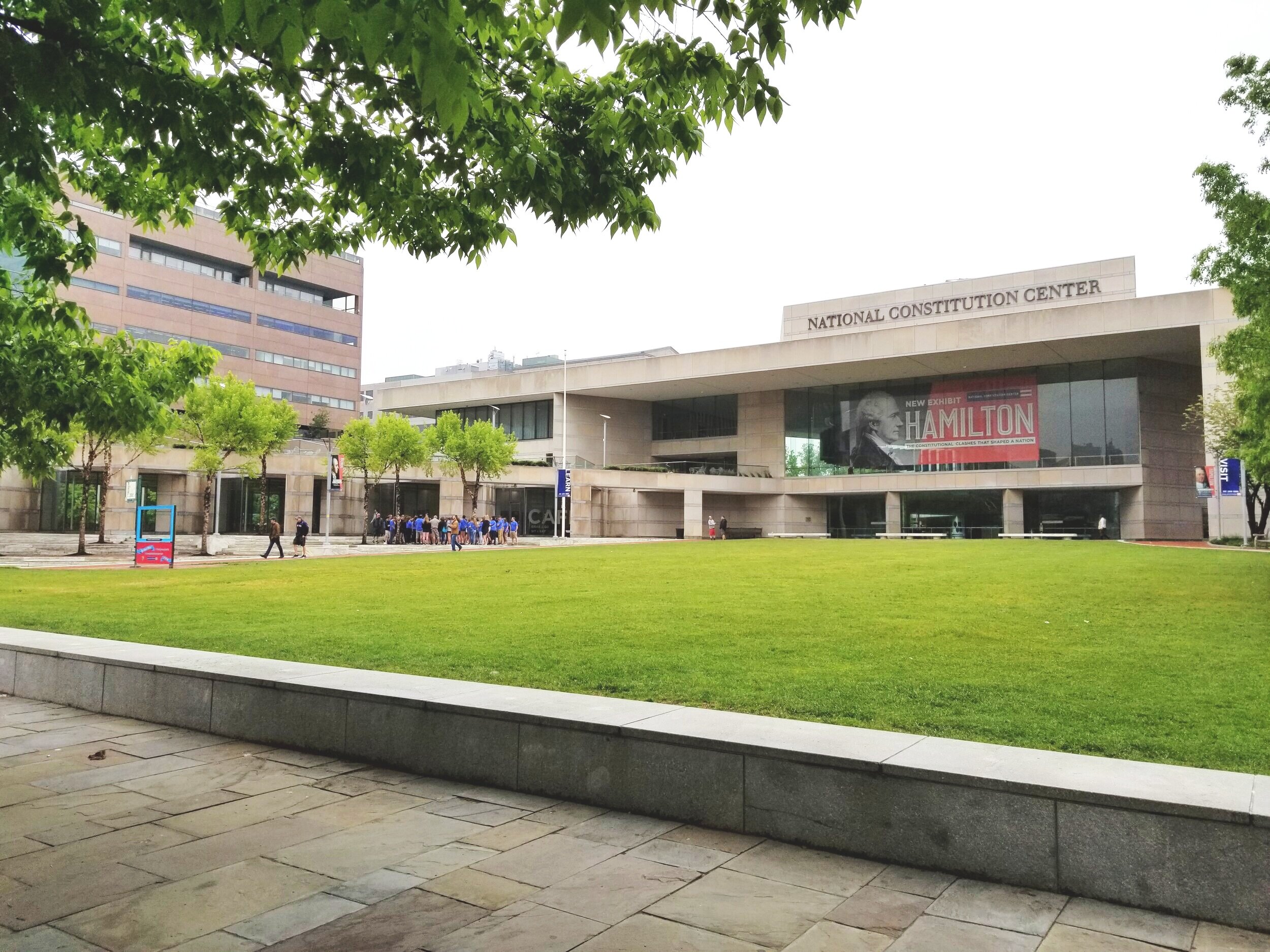A Tale of Two Houses
About a year and a half ago, I was contacted by a couple to work on a dream project they had. They live in a rowhouse in South Philly, and also own the one next door. They wanted to know what was involved in joining the two houses into one.
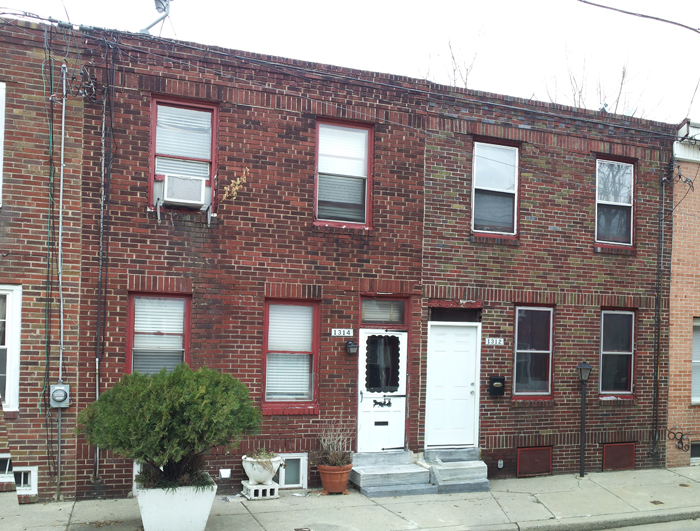
These two houses are two stories each, and each has a total square footage of about 950 square feet. Not huge, but average for a house on a smaller street (each lot is 15′ x 47′). Combining would give the family room to grow, and allow for larger family gatherings. The existing houses needed some sprucing up anyway, so it seemed like a great idea to do everything at once.
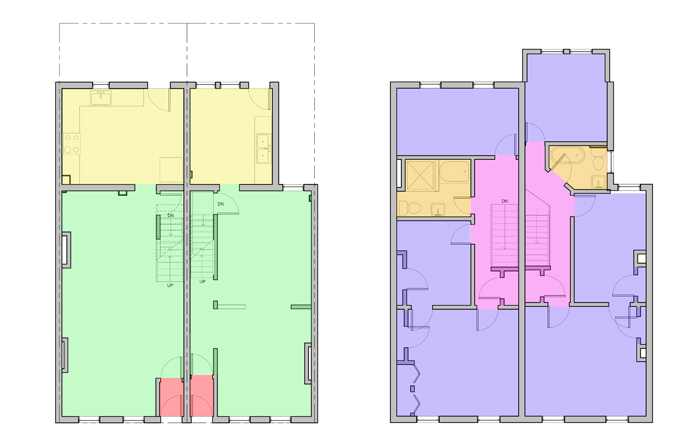
Existing houses. First floors on the left, second floors on the right.
Red: Entry
Green: Living/Dining
Yellow: Kitchen
Pink: Hallway
Dark Yellow: Bathrooms
Blue: Bedrooms
After a few rounds of design, we came up with a plan that would allow for more generous bathrooms upstairs, as well as a larger two-room suite for the couple’s young daughter at the back of the second floor.
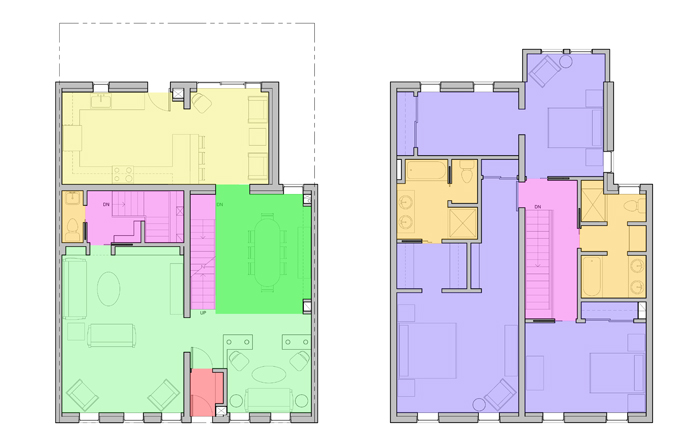
Proposed combined house. First floor on the left, second floor on the right.Red: Entry
Green: Living
Dark Green: Dining
Yellow: Kitchen
Pink: Hallway
Dark Yellow: Bathrooms
Blue: Bedrooms
Existing houses. First floors on the left, second floors on the right.
Red: Entry
Green: Living/Dining
Yellow: Kitchen
The new design also combined the two former kitchens into one larger kitchen with a sitting area. The living spaces became, on one side, a formal sittting room, and on the other side, a large den with a play area. The basements were left separate–one side would remain in its rough state, and would contain laundry and utilities. The other side would be lowered (to increase the ceiling height to 8′-0″) and finished, to be used as additional living space.
So, what happened next? Stay tuned to find out!
p.s. A special thanks to Tom Gooding, who worked on this project with me as an intern. You can learn more about him here.
Pink: Hallway
Dark Yellow: Bathrooms
Blue: Bedrooms

