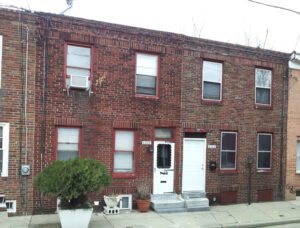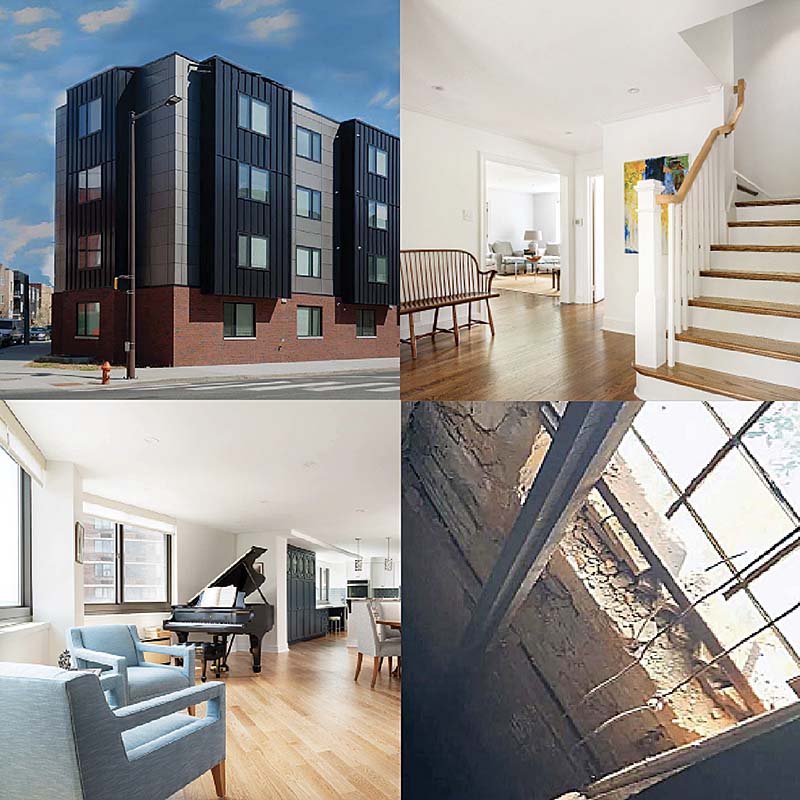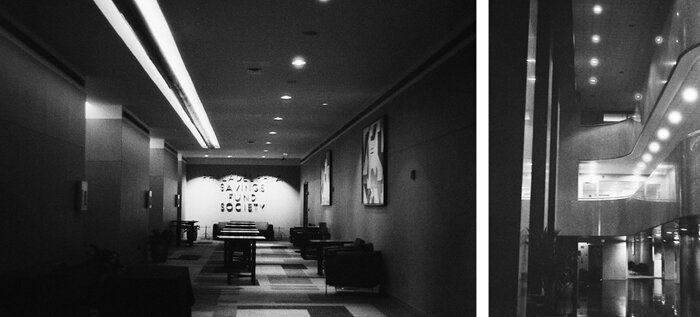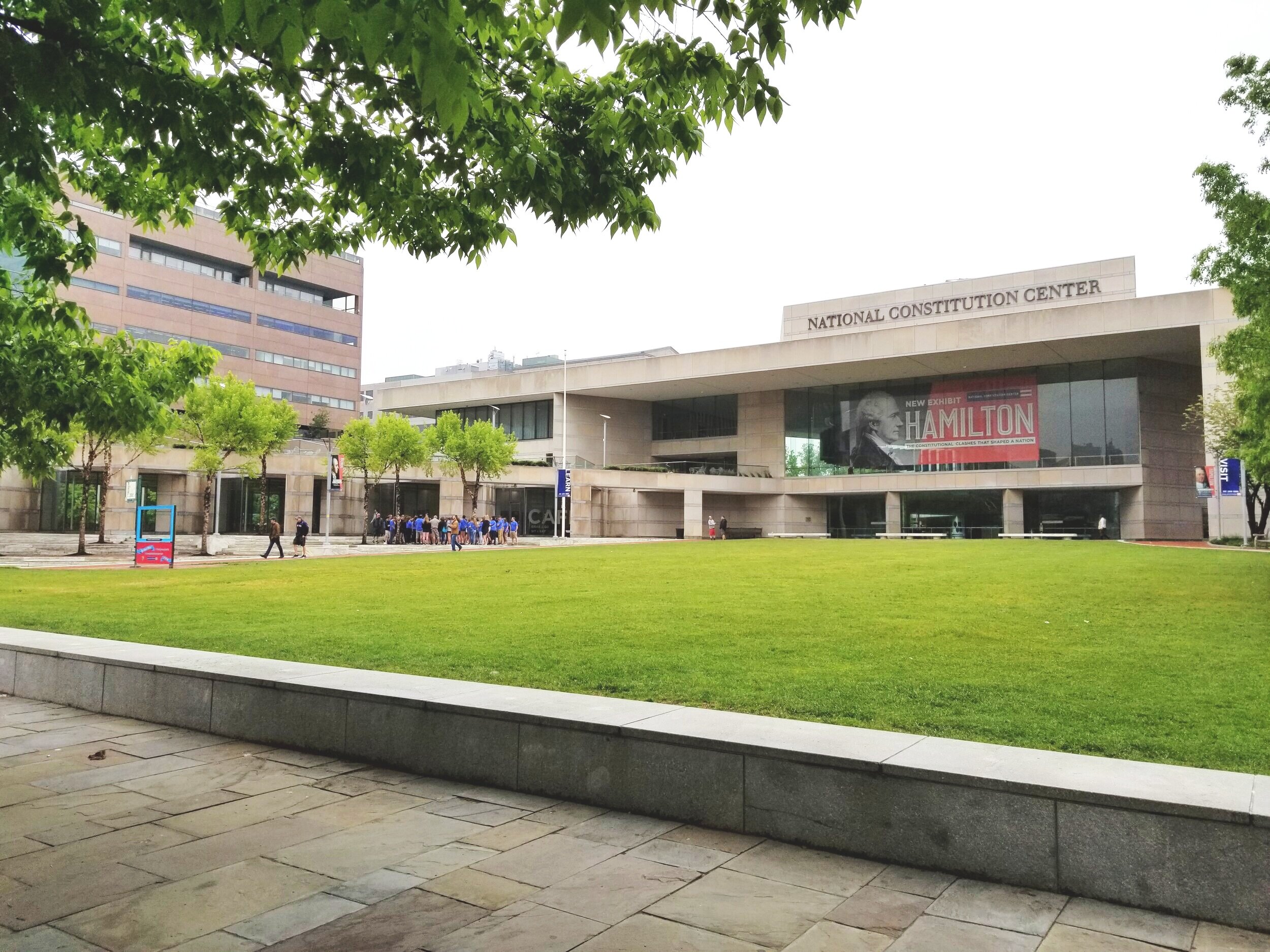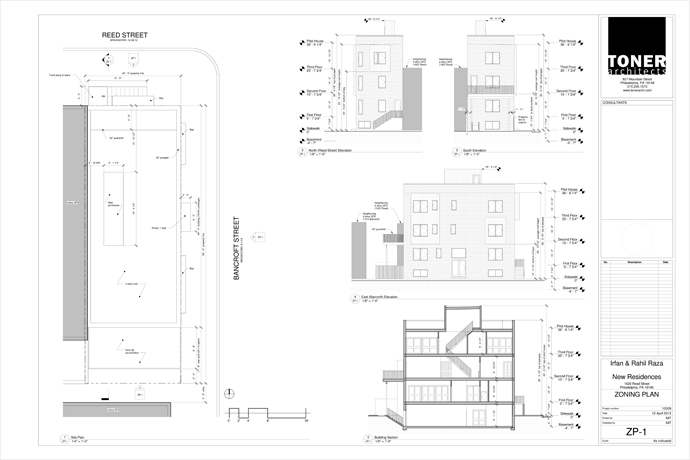
A set of Zoning drawings showing the size of the building’s exterior, and where it sits on its site.
When considering a construction project, there are seemingly endless codes one must conform to. In Philadelphia alone, we must adhere to:
- Philadelphia Zoning Code
- Pennsylvania Uniform Construction Code, which consists of
- International Building Code 2009
- International Building Code 2012, Chapter 11 and Appendix E
- International Residential Code 2009
- International Existing Building Code 2009
- International Fire Code 2009, including the 2010 Philadelphia Fire Code amendments
- International Plumbing Code 2009
- International Mechanical Code 2009
- International Fuel Gas Code 2009
- International Energy Conservation Code 2009
- ICC Performance Code for Buildings and Facilities 2009
- International Wildland-Urban Interface Code 2009
- International Private Sewage Disposal Code 2009
- Pennsylvania’s Propane and Liquefied Petroleum Gas Act
- The Philadelphia Code, which modifies many of the above, and consists of
- Administrative Code
- Plumbing Code
- Property Maintenance Code
- Pennsylvania Uniform Construction Code, which consists of
Did I miss anything?
A big part of figuring out the code requirements for a project is figuring out which codes apply and which don’t. This can be a difficult process, and often requires calls to the City. However, most projects boil down to two main codes that will affect the architectural design. They are the Zoning and Building codes.
The Zoning Code is the body of rules that regulates three main things:
- what can be built on a site,
- where on the site it can be built, and
- how big it can be.
The first thing to do is to find out how your property is zoned. In Philadelphia we have a great interactive map system that lets you search a property by address. For example, my office:
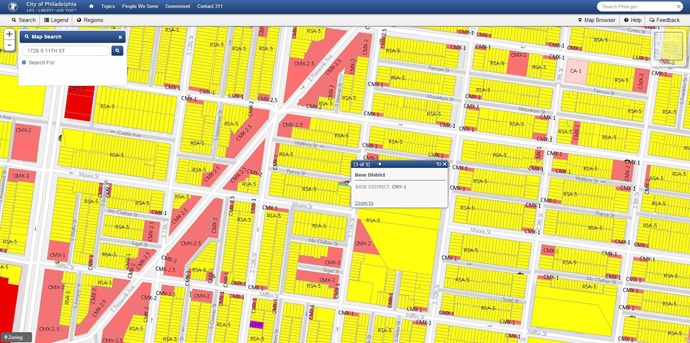
If we zoom in, you can see that the map indicates the parcel with a box, and calls out its zoning designation. In this case, it’s CMX-1.
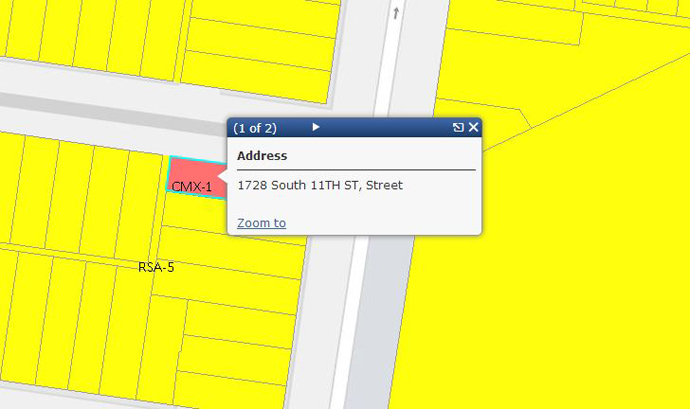
The next step is to go to the Philadelphia Zoning Code, which is Title 14 of The Philadelphia Code. Here, you’ll find Table 14-602-2, which tells you what is allowed to be built on a parcel with a CMX-1 designation. For example, you are allowed to operate a day care center, professional office, or retail store, but are not allowed to operate a hospital, a restaurant, or a parking lot.
Because Zoning is so specific to the place it regulates, nearly every county or municipality in the country has its own code (Houston, TX is a famous exception). We’re lucky in Philadelphia, because all of this information is available online and is searchable. Most smaller municipalities have their Zoning maps and codes online, but the maps aren’t interactive. To be sure of the Zoning designation for a parcel in one of these places, it’s best to call the municipal office to get their input.
So what’s the point of Zoning? These types of regulations have many proponents and detractors ever since the first large-scale Zoning rules were enacted in New York City in 1916. The basic purpose of Zoning is to separate land uses that are thought to be incompatible with one another, to prevent new development from negatively impacting existing development, and to encourage development in a direction deemed beneficial to the community as a whole. Some examples:
- Zoning rules might keep large factories from being built in residential neighborhoods.
- Zoning rules might encourage higher-density development in a downtown business district, and allow lower-density development in residential areas.
- Zoning rules might limit the height of buildings near an airport for safety reasons.
Zoning is what tells you how far your building must sit from the street and from your property lines. It regulates how high your building can be and what you can use it for.
What if you don’t like what the Zoning Code says about your property? That’s when you need a variance, and that’s a tale for a future post. . .
The other main type of code is the Building Code. While the Zoning Code determines what can be built, building codes regulate how a building is built. This includes issues such as structural design, handicap accessibility, exiting requirements, and construction materials. The Building Code will tell you what the minimum size is for a room, and how many exits you need from a gymnasium. It will tell you what size joists you need to support your floor, and it will tell you what testing requirements your brick must meet.
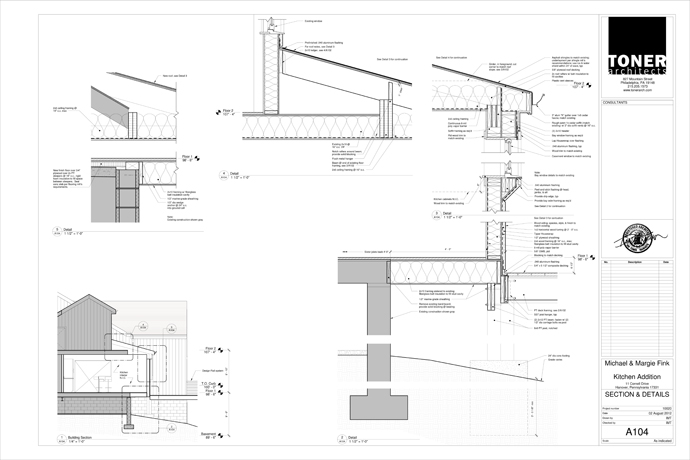
A sheet from a set of drawings used to obtain a Building permit, showing how the building is constructed.
Because construction techniques and materials are similar in different regions of the country, the basic Building Code is usually the same everywhere (the International Building Code). Of course, every government has the right to choose its own code or to modify the IBC, so here in Philadelphia we use a combination of the IBC 2009 and the IBC 2012, and we don’t follow all the chapters of either, substituting in our own Plumbing Code and Elevator Code, and striking many of the Appendices, among other changes.
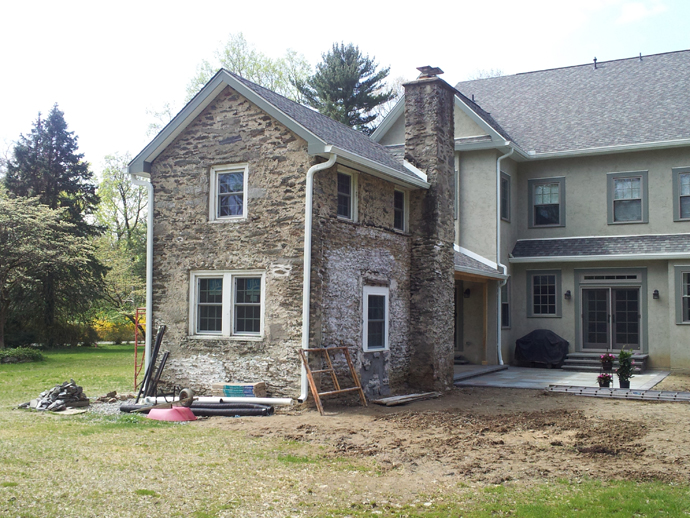
Lobo/Zilper Residence; the amount of code-wrangling on this project was immense.
So, after reading this post, do you want to be an architect? This part is step one on any project; you can’t design something until you know your parameters. When you work with an architect, an understanding of these codes is just one small part of the expertise he or she brings to the table.
Happy reading!

