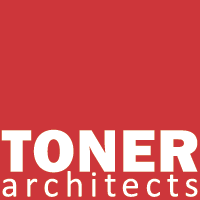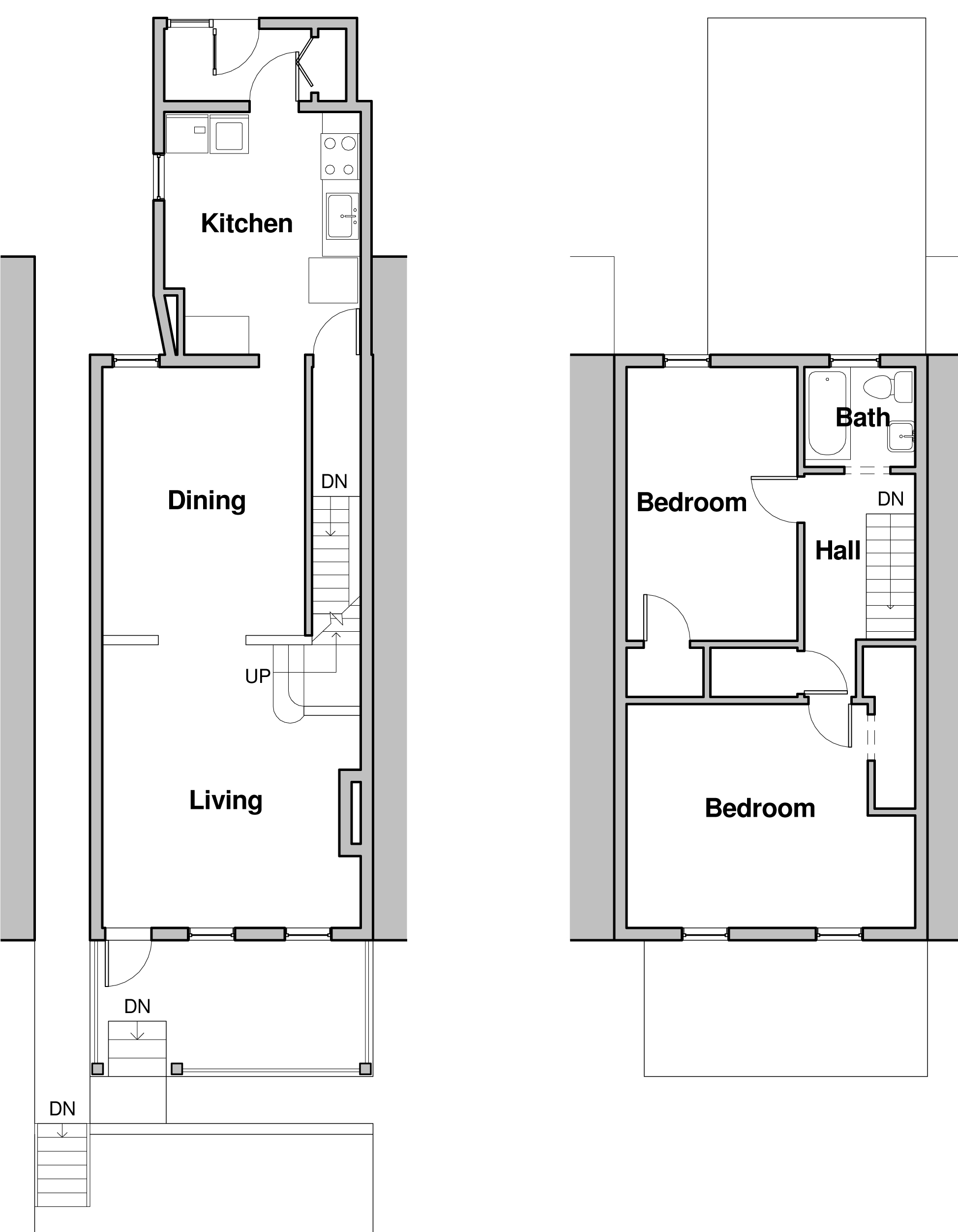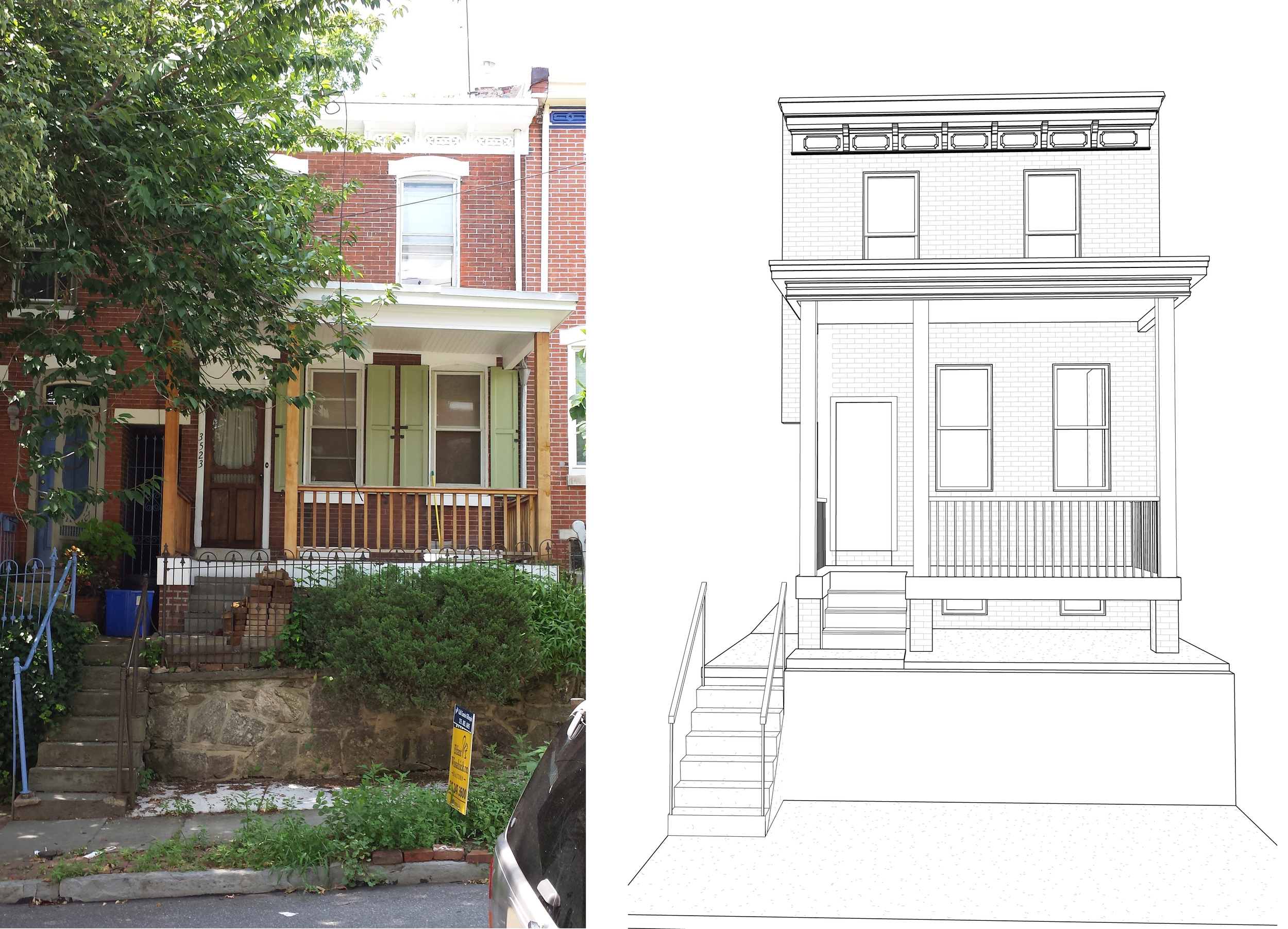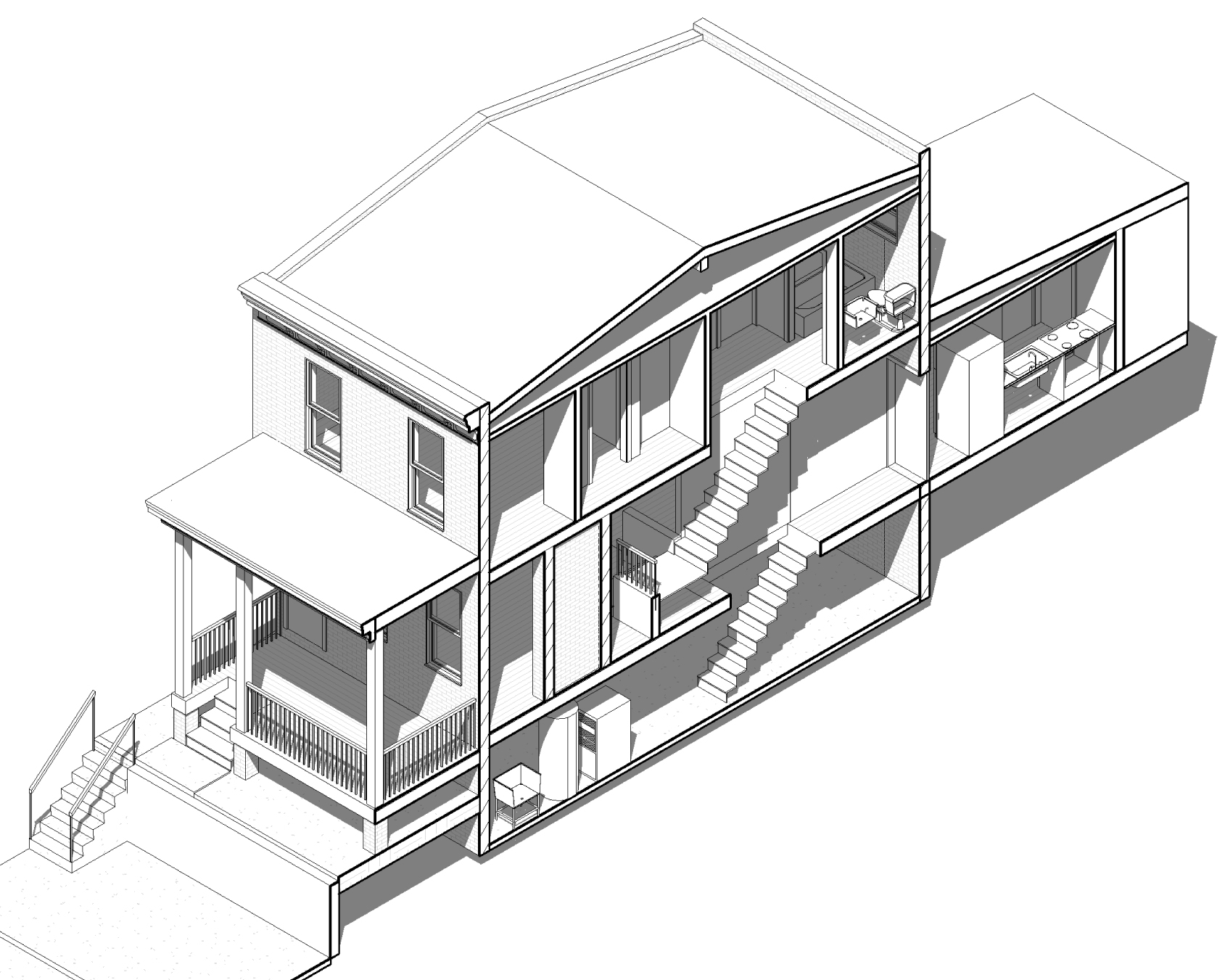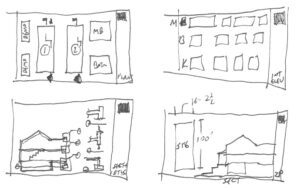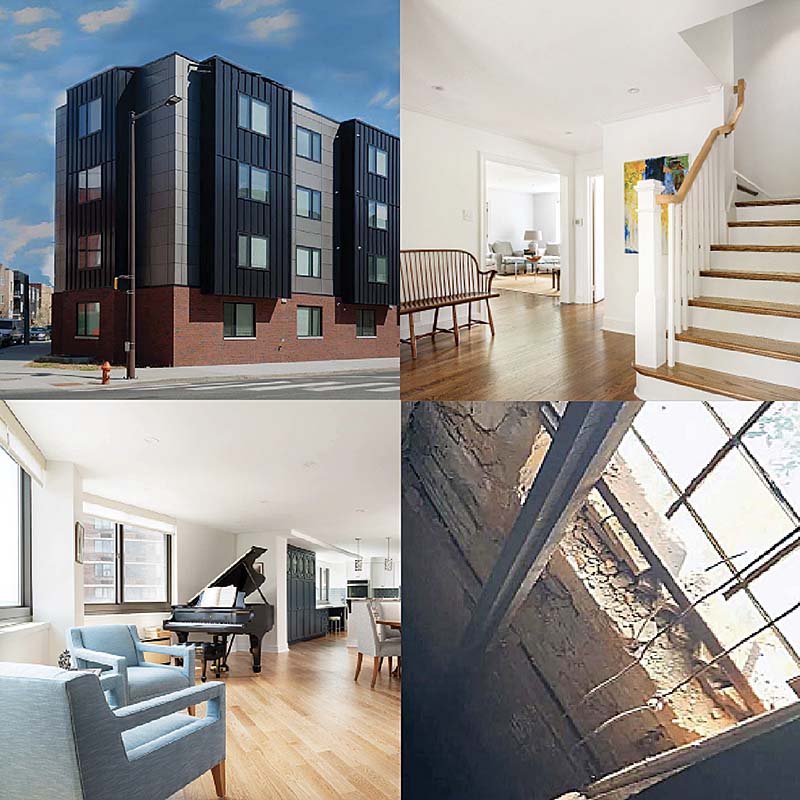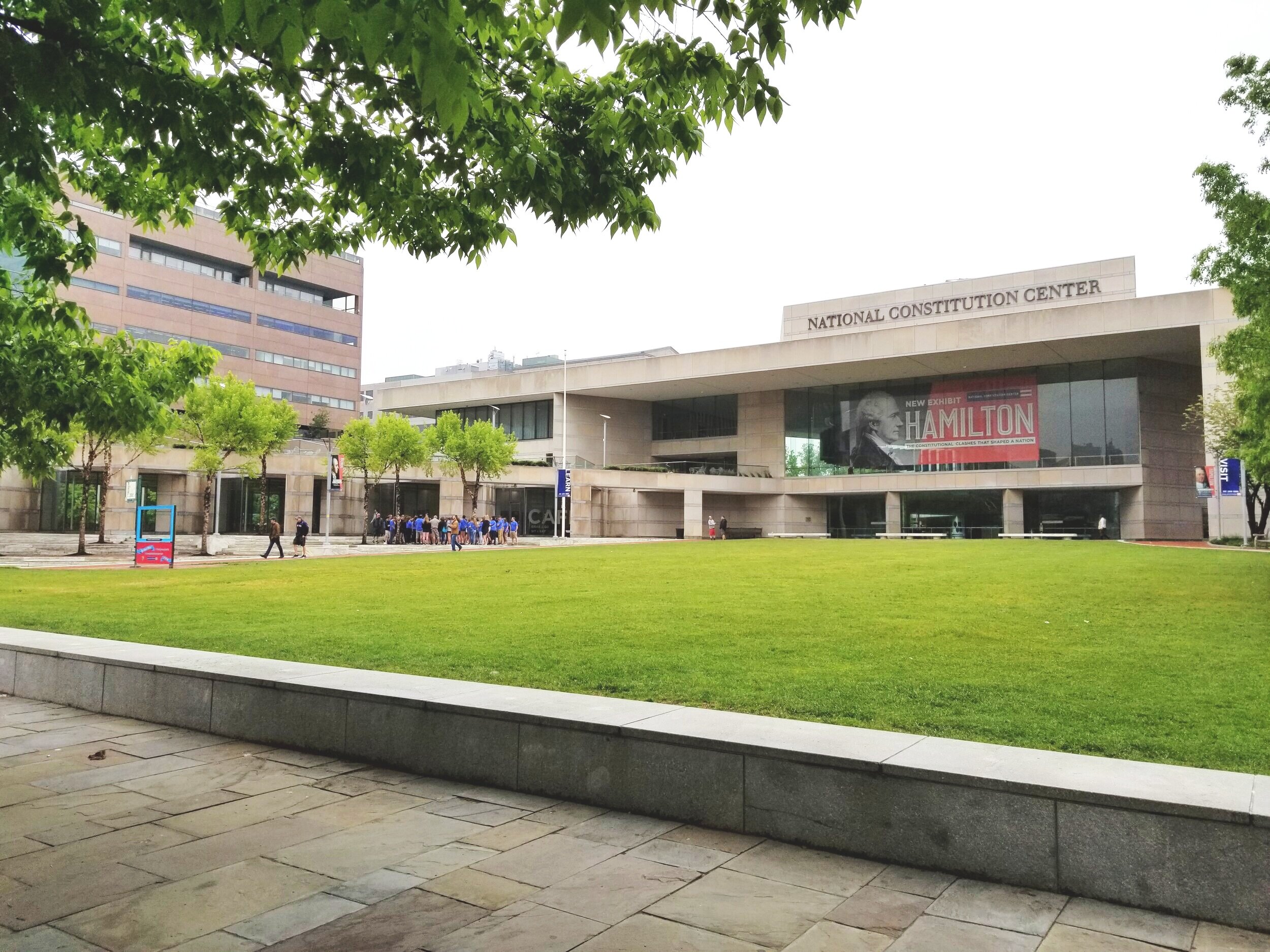Clients often ask me “what happens after we sign the contract? How do we get started?” Here, I’d like to show you a little bit about what those very first steps look like.
I recently started working on a new project with a new client. We’re renovating a row house in the East Falls section of Philadelphia, which will involve gutting the entire interior and tearing down and rebuilding an addition at the back of the property. I’ll use this project as an example.
The first step, after meeting with the client and discussing the vision for the project, is to go out and see what’s already there. I measure and draw the building as it exists. Here’s what that looks like:

I take these sketches back to the office where I translate them into a three-dimensional computer model. I use a program called Revit. This is software that not only lets me model, but lets me model intelligently. The program knows a door is a door. It knows a wall is a wall, and what materials make up that wall. It is able to produce any view I need of the model, and keep all the information coordinated in one place. These are significant advantages over traditional CAD software, where the building is represented by simple lines, much like a hand-done drawings. I could go on and on, and plan to in a future post. But a discussion of software isn’t why you came here today. . .
The plans I sketched above end up looking like this:
The program can also output 3d views to help me analyze the space and make decisions:
existing photo and the resulting modelI use cutaway views to look at the relationship between rooms, and the way stairs tie the whole thing together:
Using this information, I can work easily with the client to develop ideas for the redesign. Everyone’s different–some people are totally comfortable with plans, while others can really only interpret things in three dimensions. My goal is to help clients get the best result, however we get there. The model isn’t an exact representation of everything–no model is–but it can really help to visualize the spaces, organize information about the project, and aid in proper construction.
