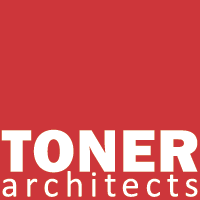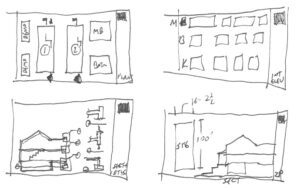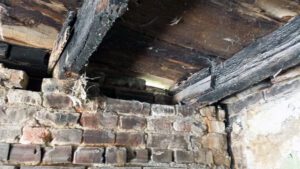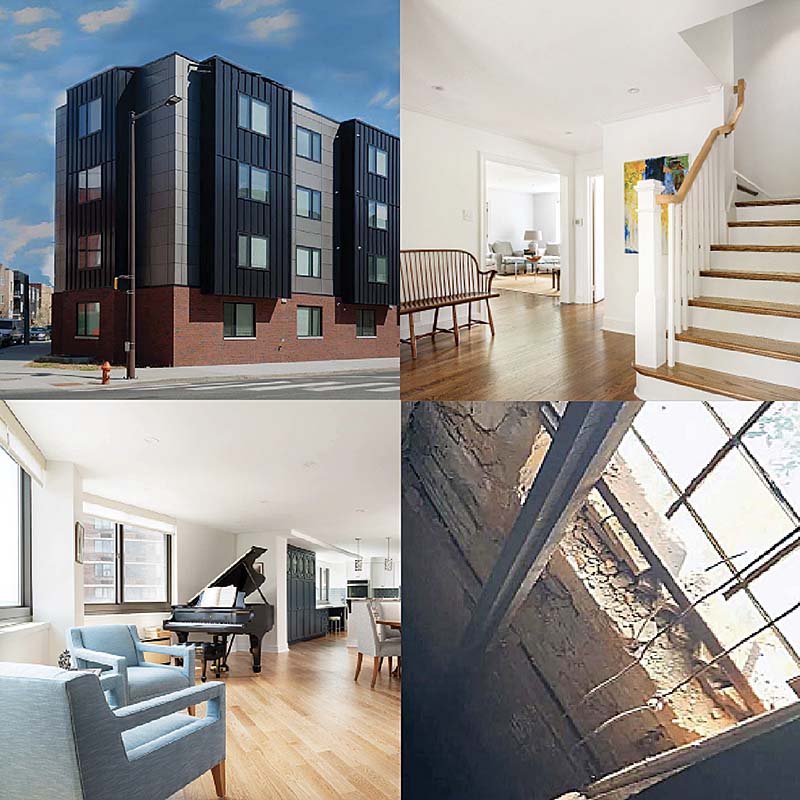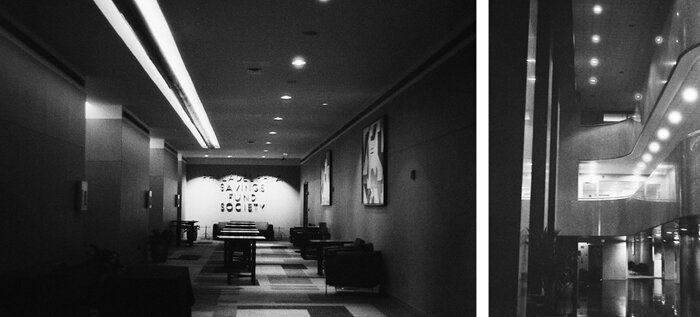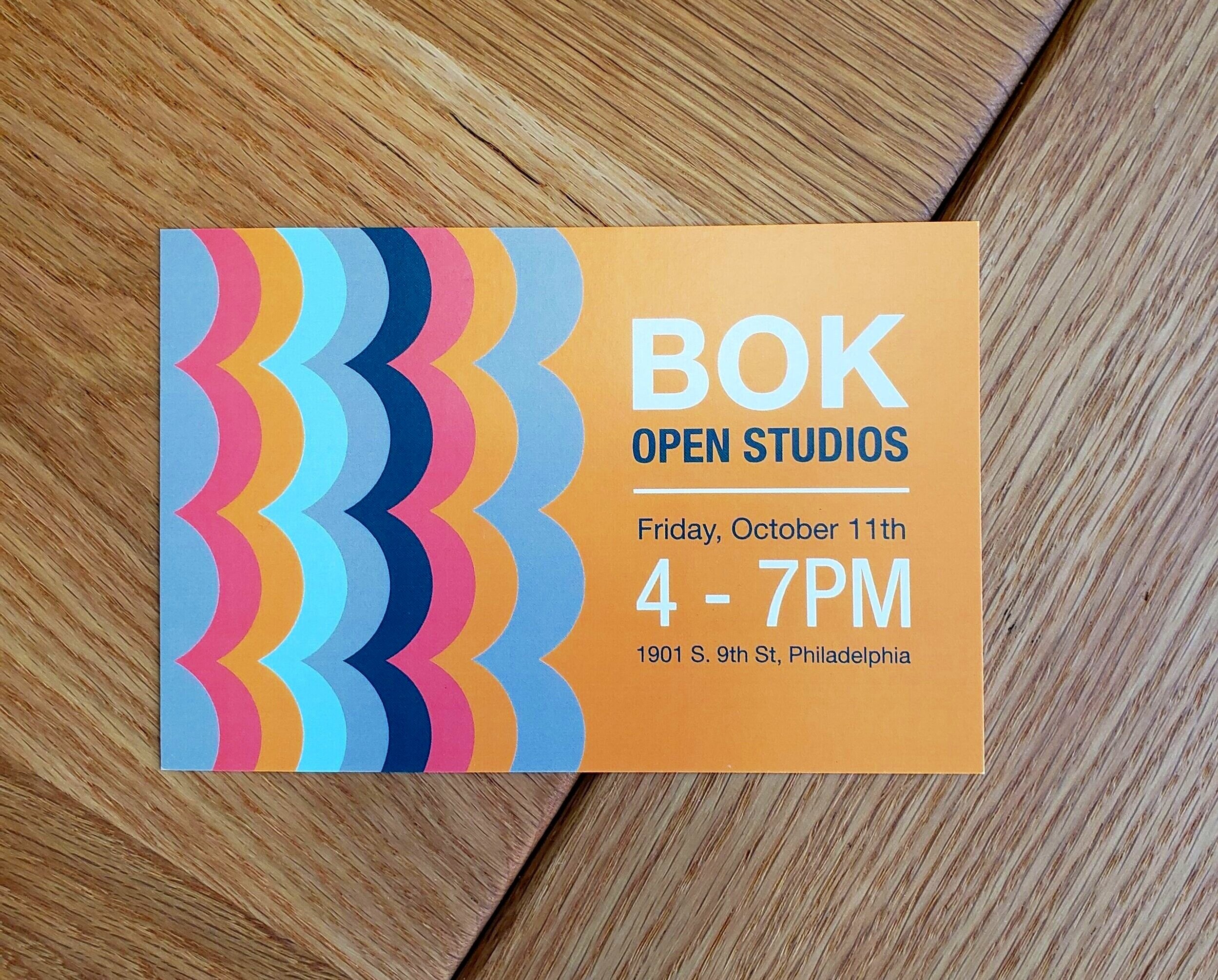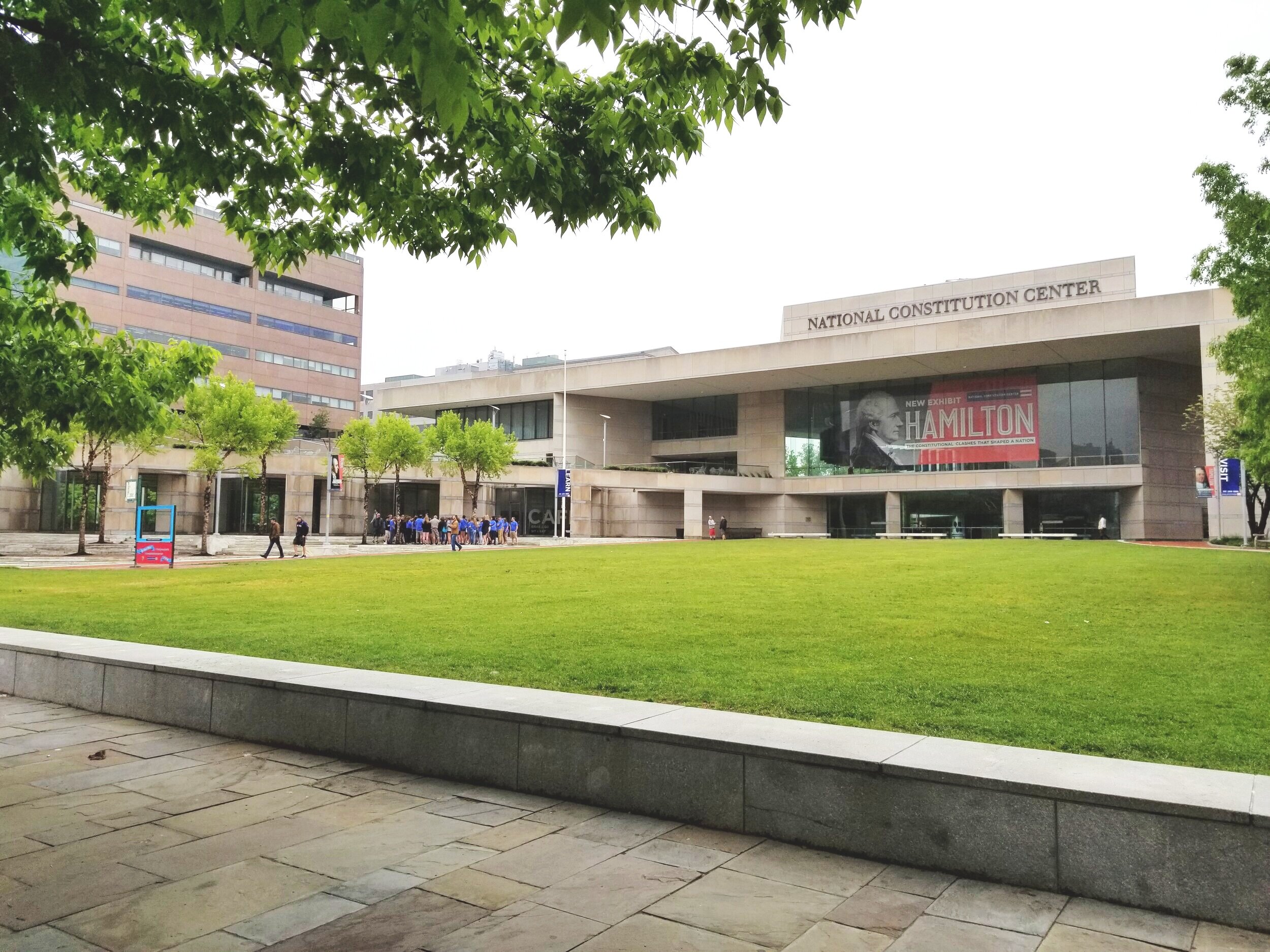Last week, the Wall Street Journal published an article about the Benjamin Franklin Parkway in Philadelphia. For those of you who don’t know, the parkway runs diagonally from Love Park (near City Hall) northwest to the Philadelphia Museum of Art (location of Rocky’s famous celebration). It serves as the city’s cultural corridor, and thus connects Center City with Fairmount Park.
The article addresses some of the issues with the Parkway’s current design, including traffic and lots of underutilized open space. While the walk is beautiful in some ways, it can be intimidating. The road is very wide, and contains many lanes of traffic, all moving chaotically through two traffic circles, an island parking lot, and a highway connection. While the city has recently delineated bike lanes and clearer pedestrian crossings, the whole thing still feels too car-oriented.
This summer, the Philadelphia Department of Parks and Recreation created The Oval, a large beach-themed park in the middle of the Parkway. It serves to highlight the area, offer a place for neighborhood residents to escape the summer heat, and show one possibility for how to re-imagine the area.
Food trucks wait along the edge of the new, temporary park in Eakins Oval. Photo from planphilly.com.
This is a great design and a wonderful asset to the city, even if it’s temporary. But that’s the problem: we need a long-term solution here. It will require a combination of urban design, landscape, and architecture.
Urban designers need to re-imagine how we use the Parkway, and how we should use it. How much car traffic should be directed through? How much sidewalk is enough? How often should the two-mile stretch be broken by a point of interest?
Landscape architects will need to continue focusing on the opportunities to tie the large, set-back buildings into the pedestrian experience. We shouldn’t just admire these buildings from afar–we should feel invited in. Where smaller pieces of land sit empty, we should consider whether more constructed parks, such as Sister Cities Park, are appropriate. Larger areas can be dedicated to athletic fields or event spaces.
Architects can be called on to help infill some of these larger spaces as well–not everything on the Parkway needs to be a large museum or hotel. The cafe at Sister Cities Park is a perfect example. Why not offer more opportunities to sit and enjoy a snack or drink as visitors make their way from museum to museum?
Obviously, all this takes time and money. It also takes effort and cooperation. The city can’t do it alone–donors will need to step up financially, designers will need to work together, and the public will need to make its needs known.
So what do you think–any ideas?
