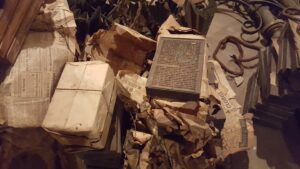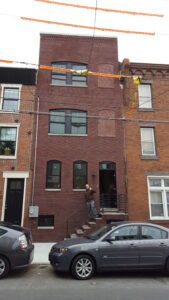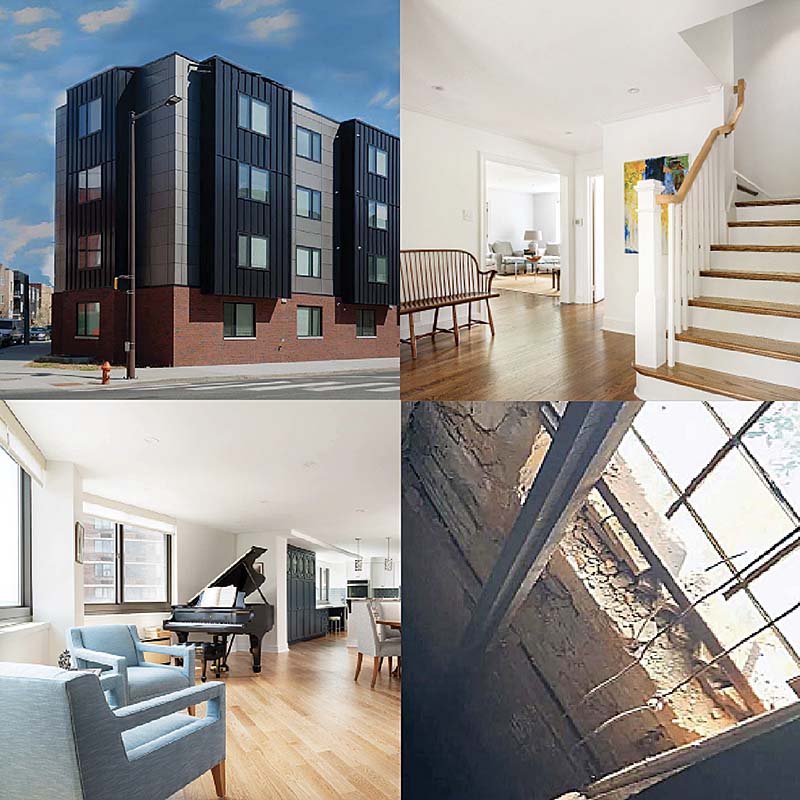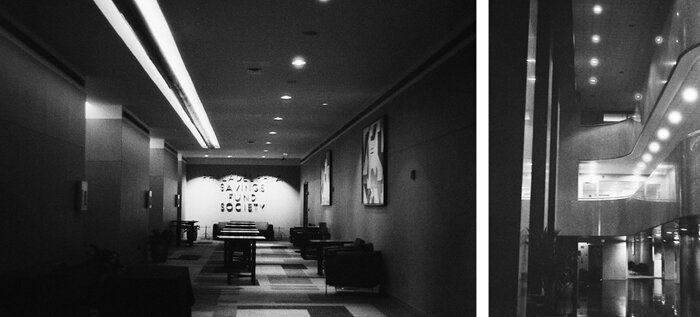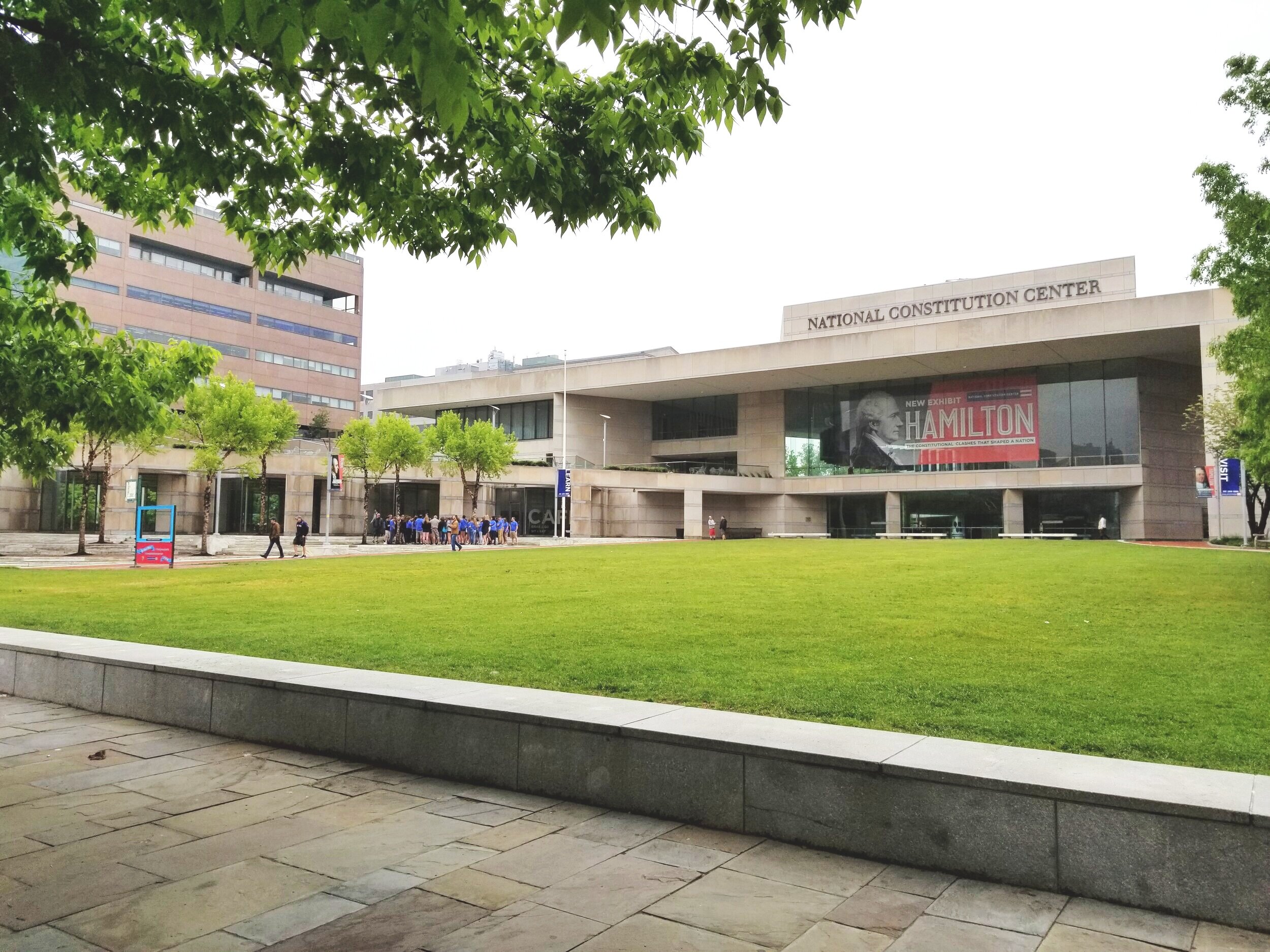Historic Technique
Back in February, I told you about a project we were working on on North 21st Street (the one that needed Historical Commission approvals–remember?) Well, construction has begun. We had a group meeting with the client, framers, and the plumber on site yesterday, to figure out some strategies for how we’ll coordinate everything. These meetings can be crucial, to make sure that everyone knows what needs to happen, and how to avoid making problems for each other.
I also got a chance to see how the original builders made an arched recess between two closets. This is a common thing in older homes–two closets on the side wall, with an archway in between where a piece of furniture or shelves might go. This one is all done with wood lath and plaster. Unfortunately, the new design can’t accommodate the original arch; instead, we’ll be exposing the brick on this wall during the renovation. But it’s fun to see how these things were originally achieved.
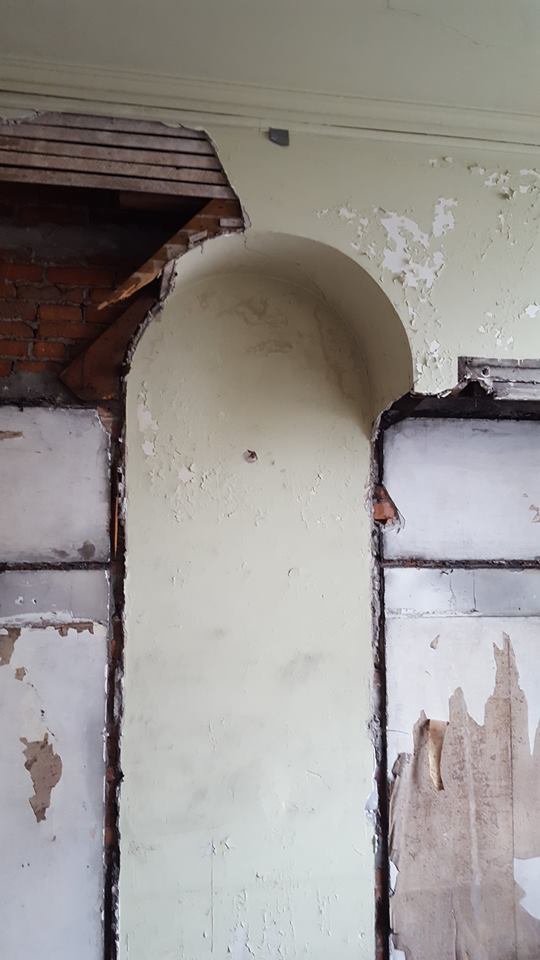
Caption
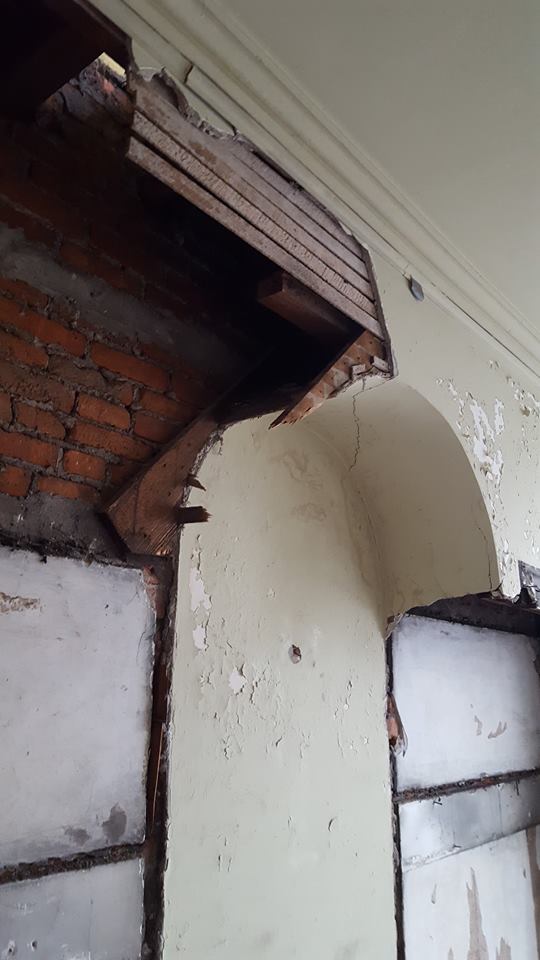
Caption

