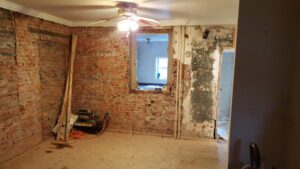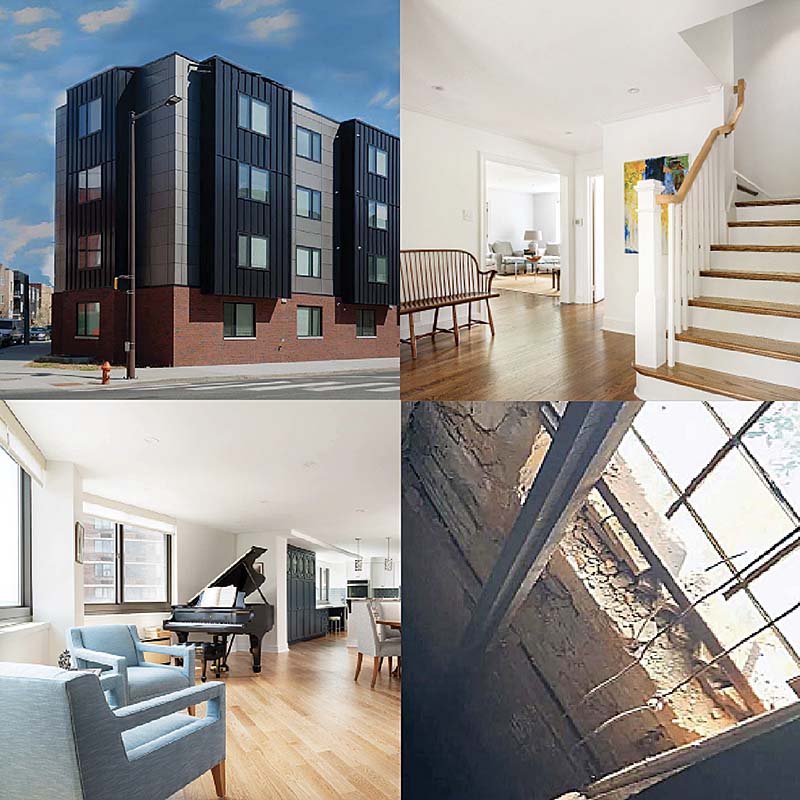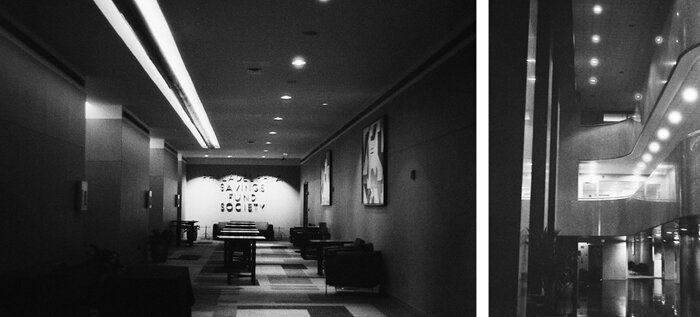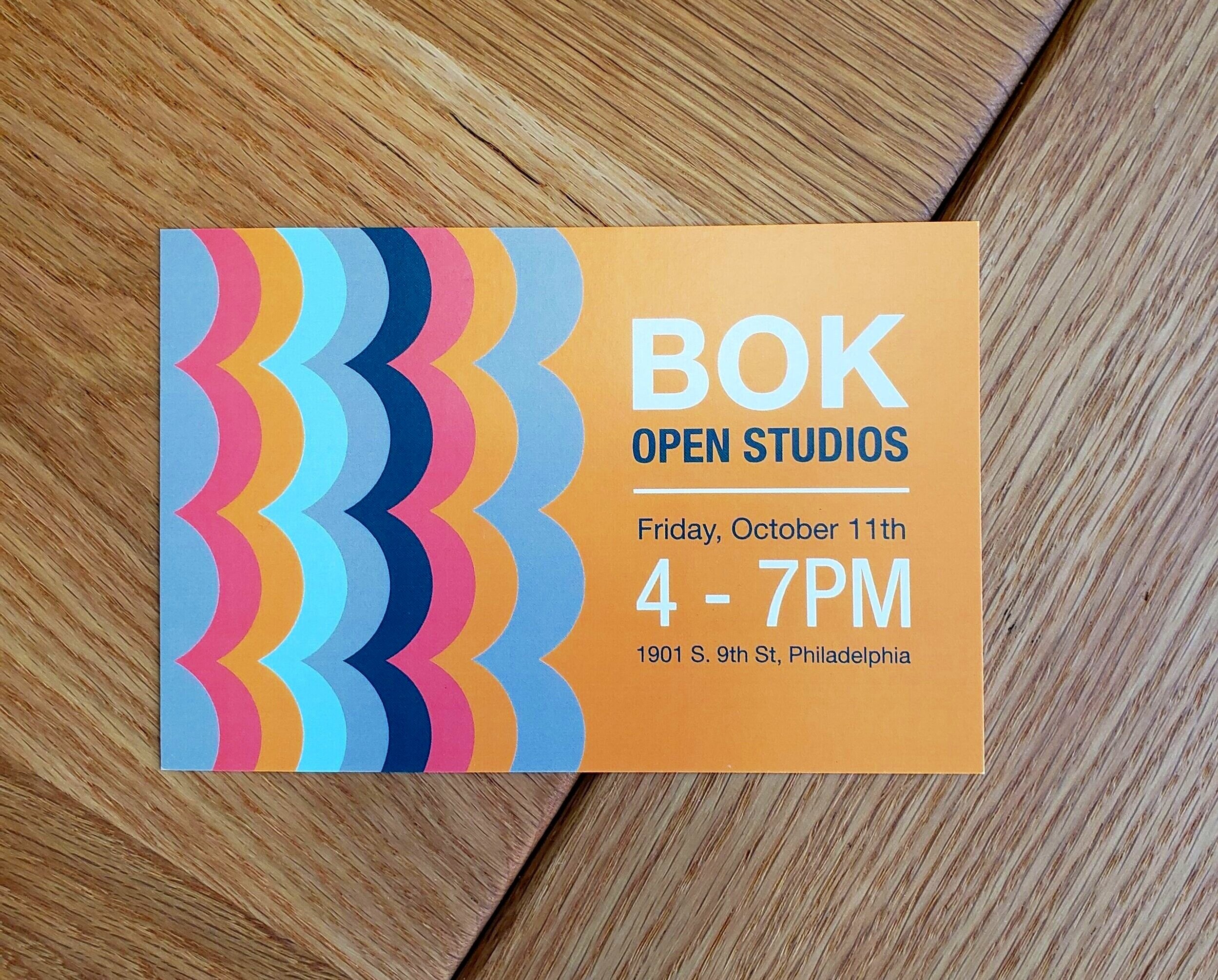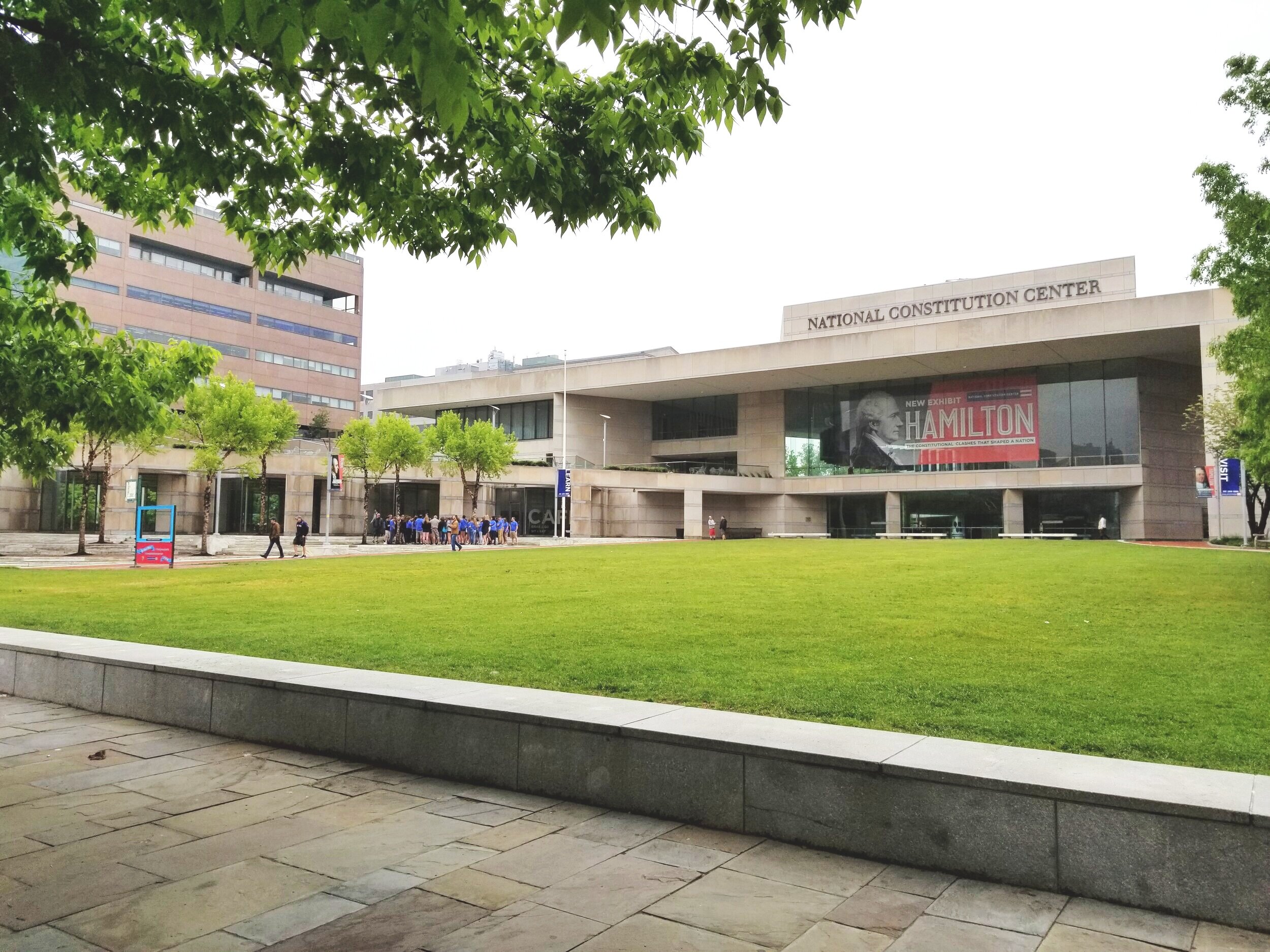Our Tilton Street Residence (constructed by Red Oak Development) is completed and on the market! This is a wide lot (at least, for Philadelphia), which allowed us to turn the stair and make it more sculptural on the main floor.
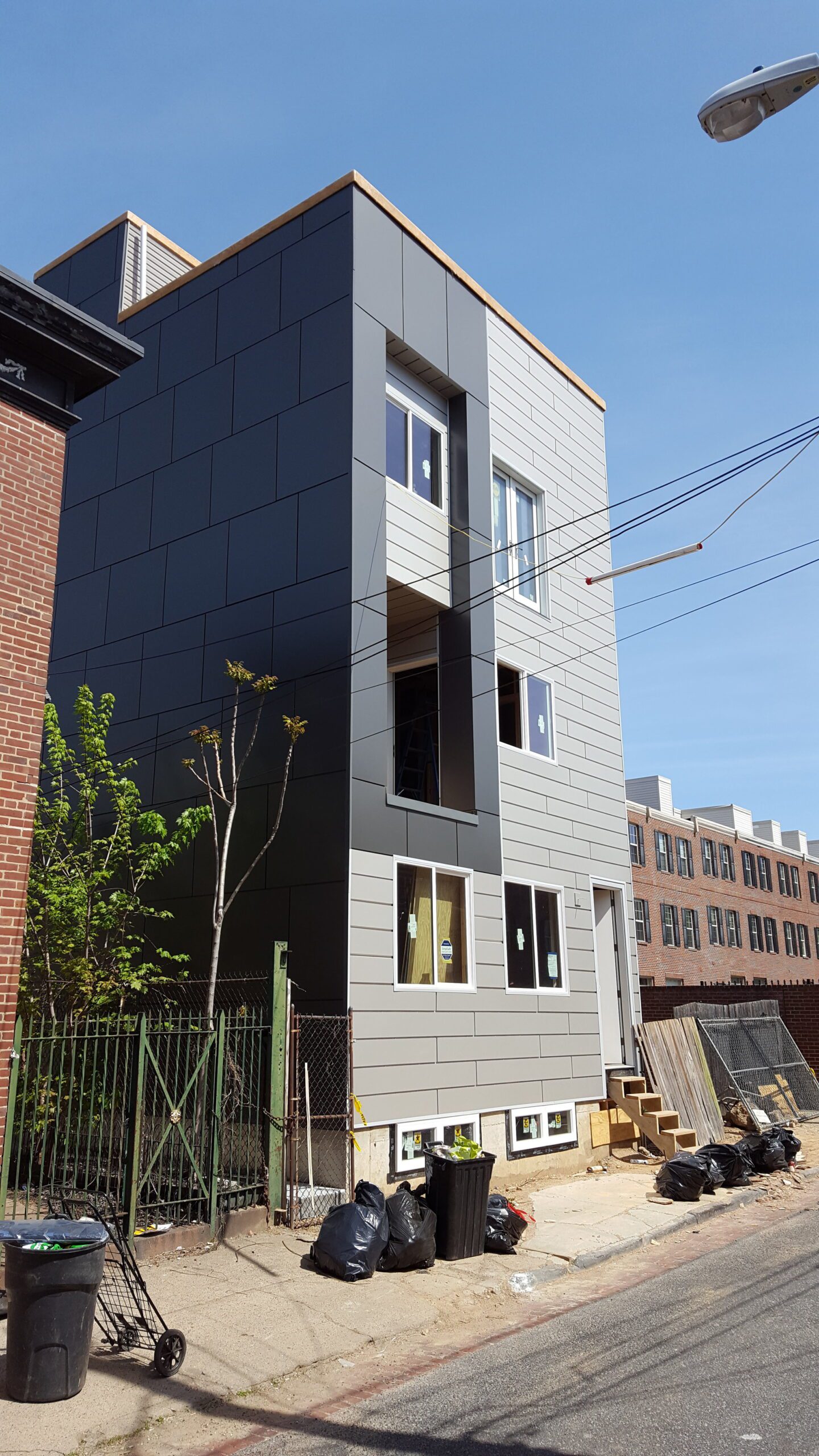
The front – just before it was completed
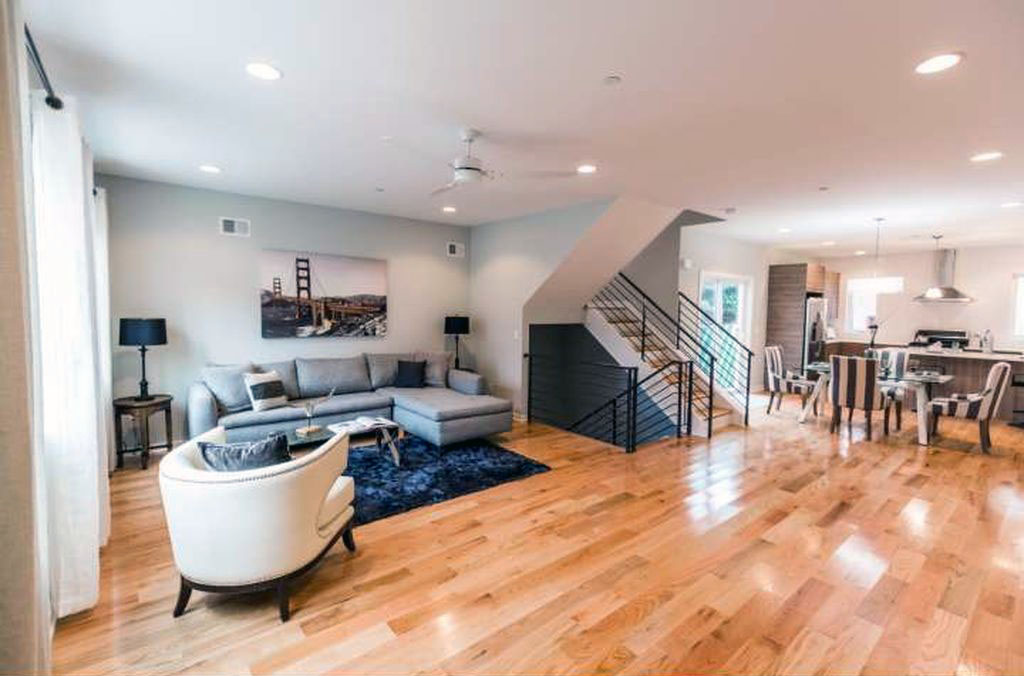
Standing at the front door, looking past the staircase to the kitchen
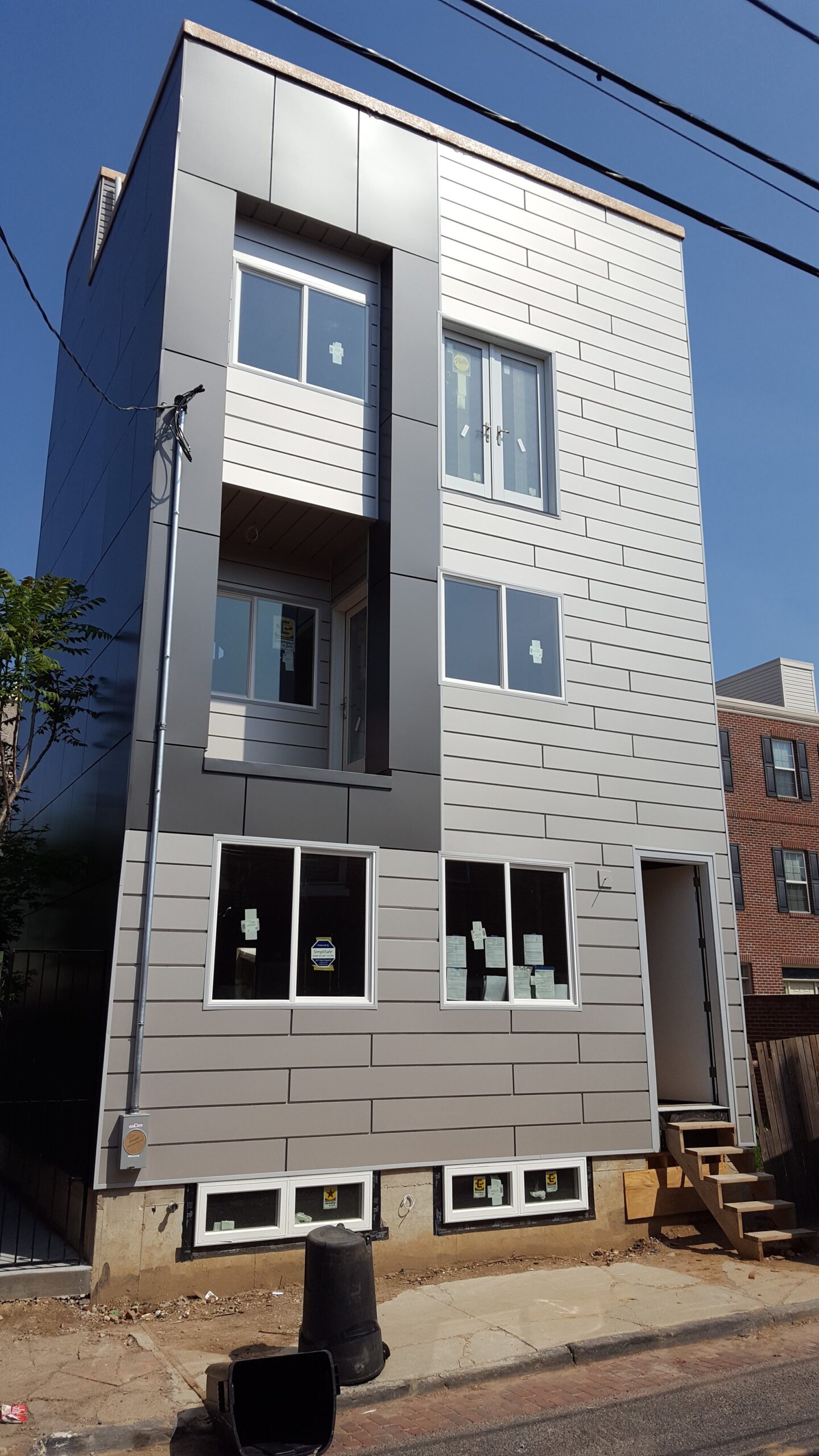
The facade, just before completion
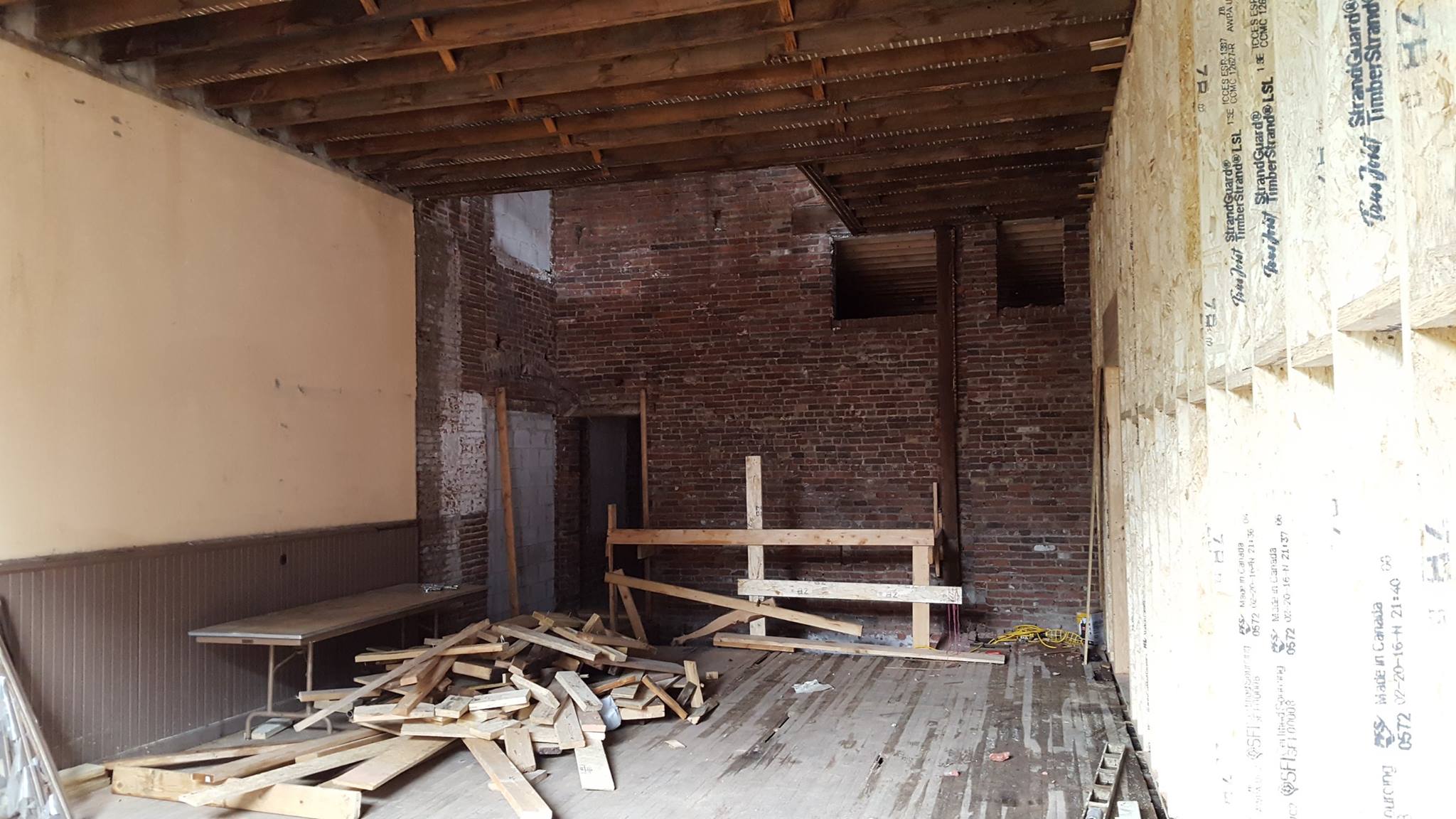
The view from the second-floor balcony; you can see the highway past the neighboring buildings
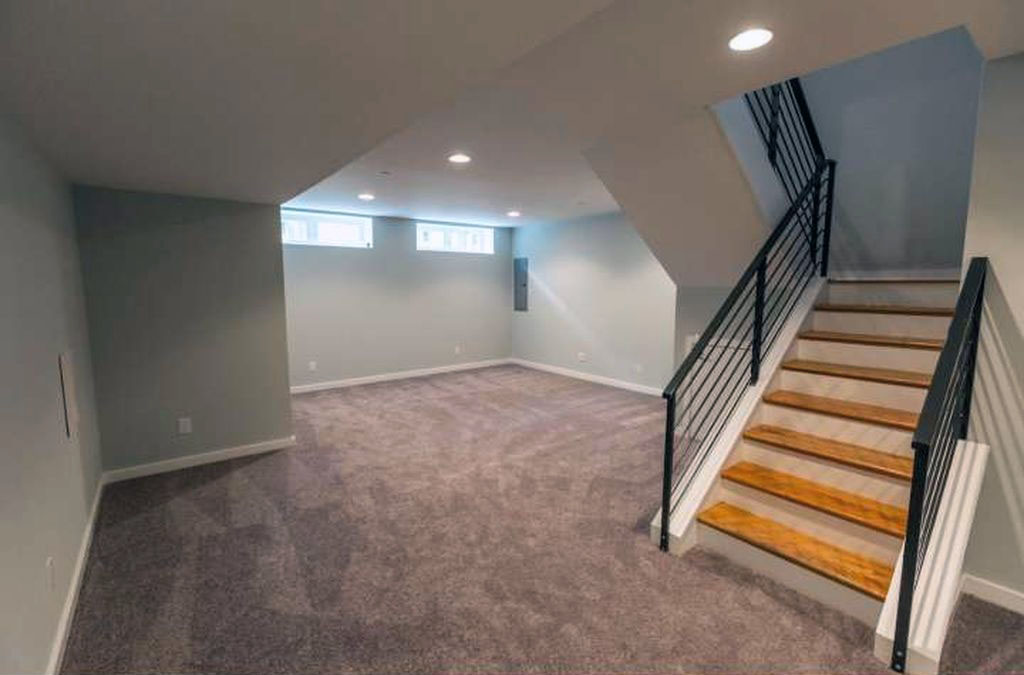
A nice, clean finished basement
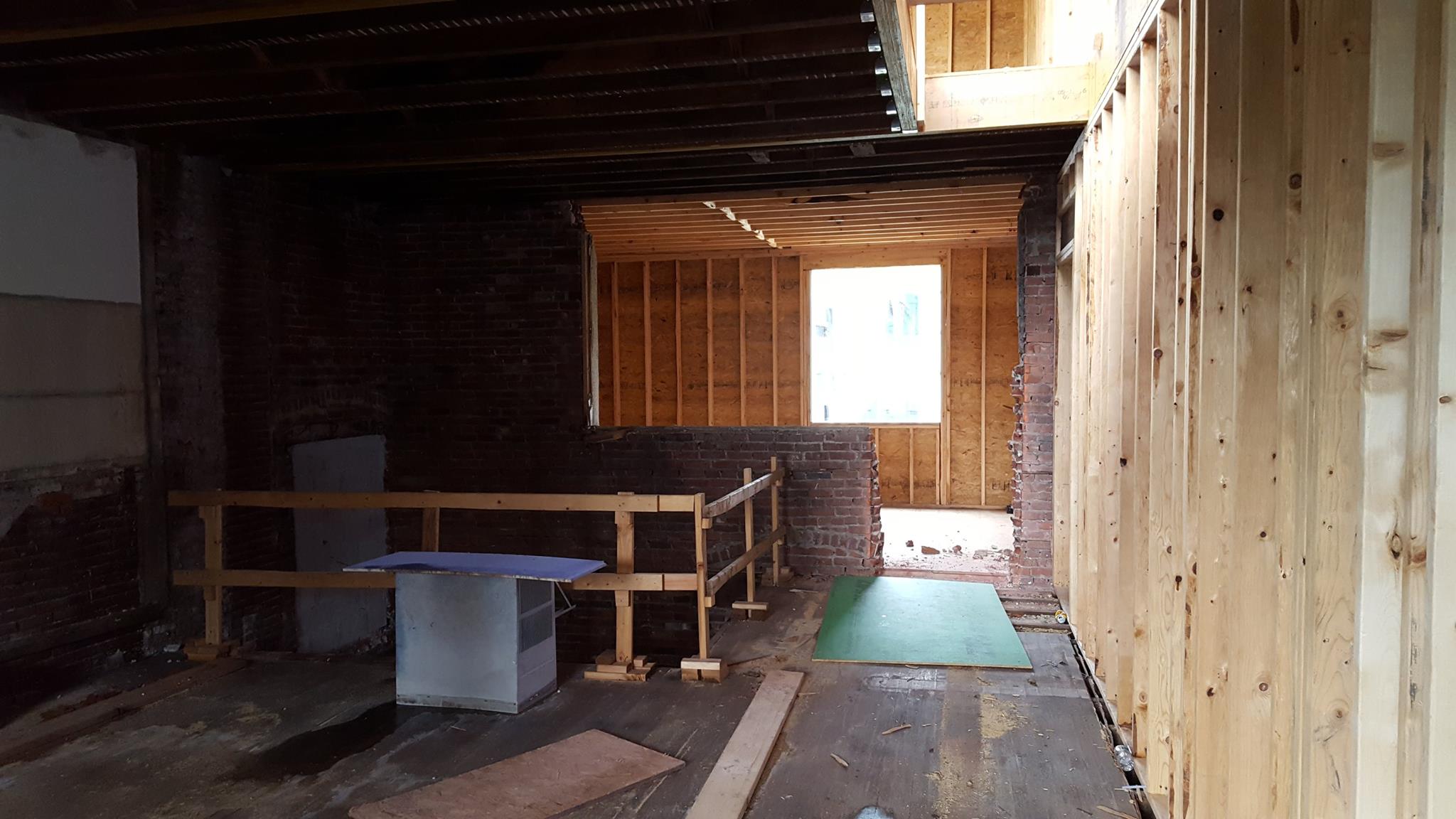
Foundation excavation gets started
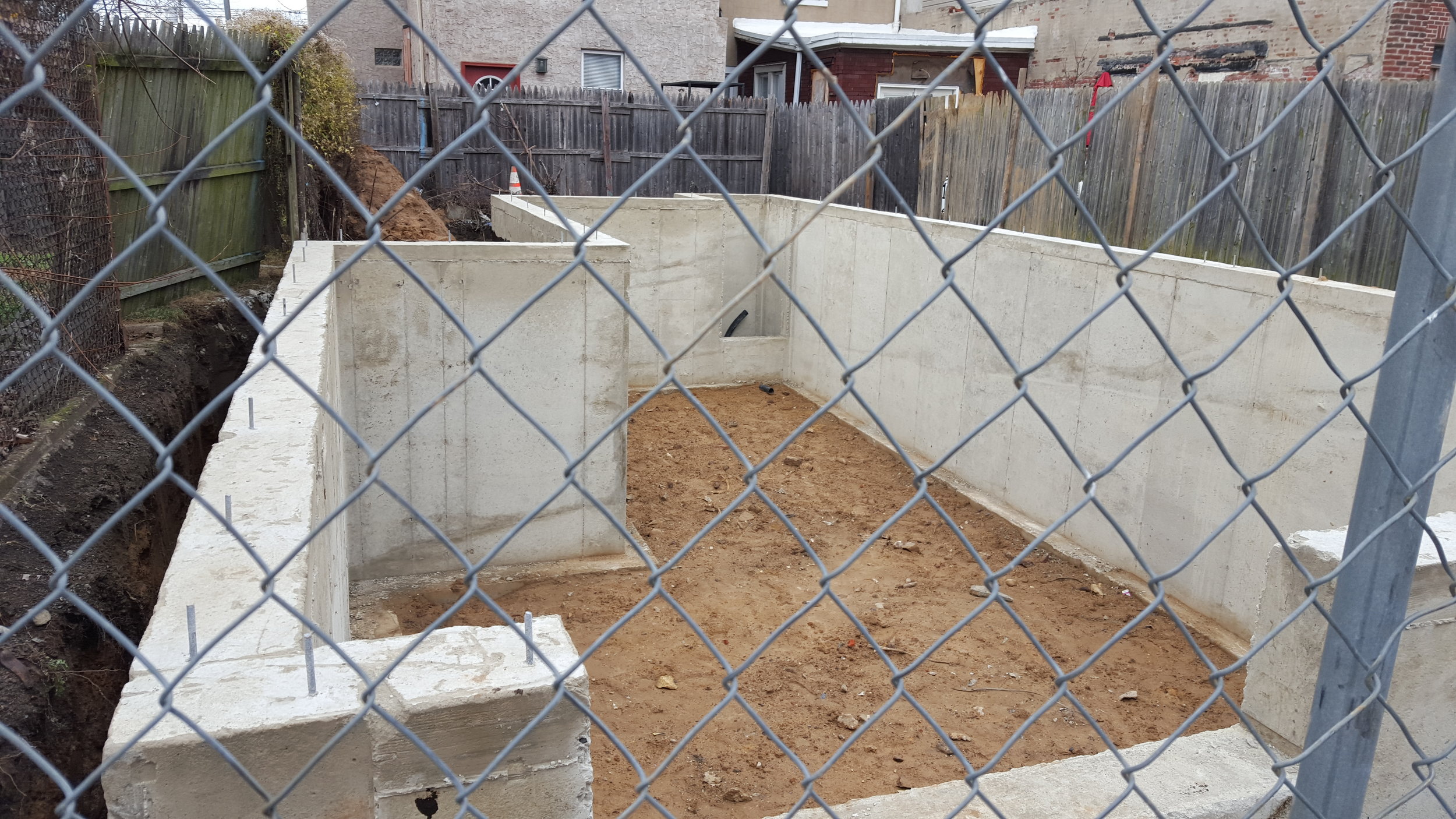
Basement walls are poured
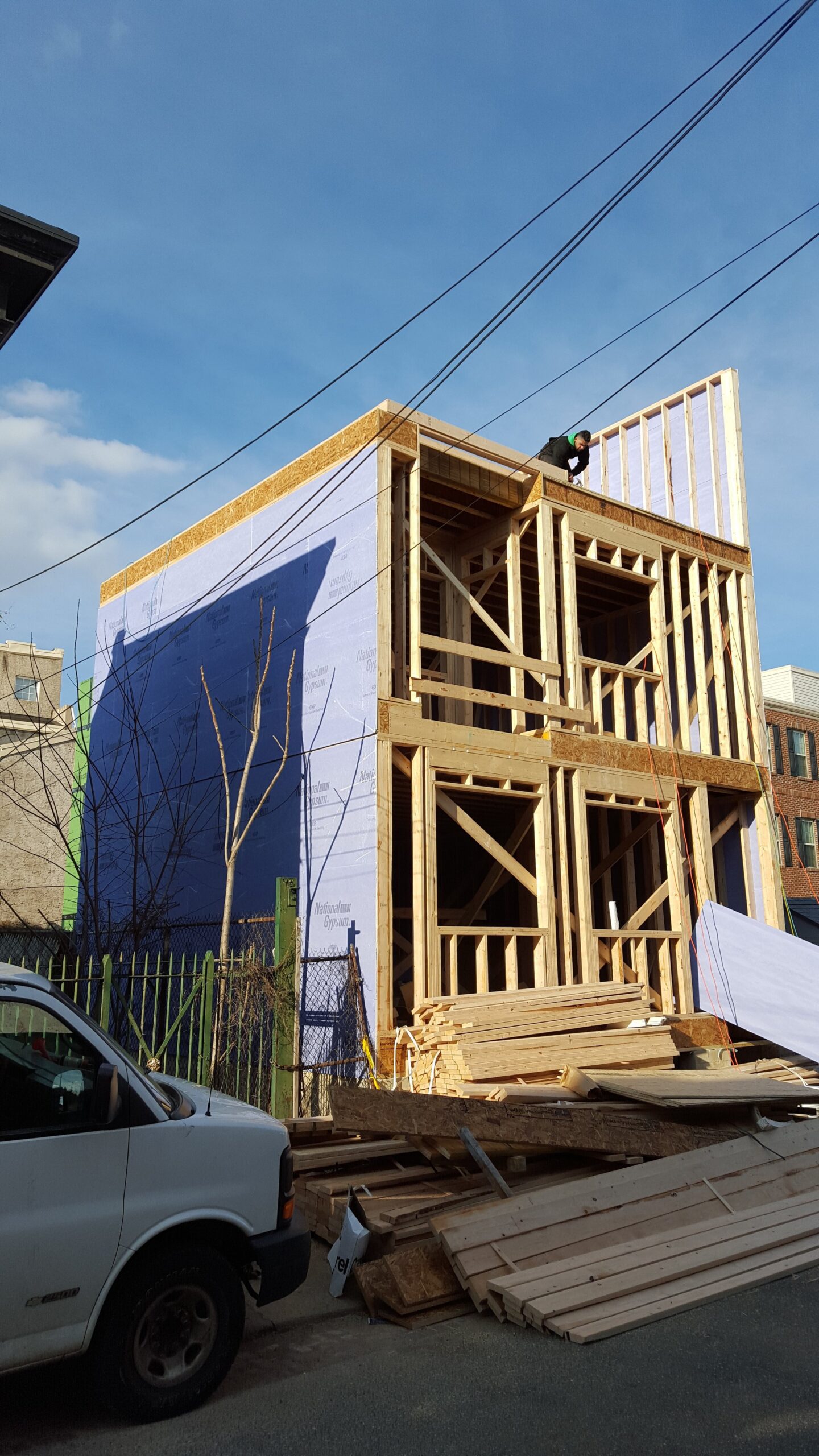
Framing in progress–starting the third floor
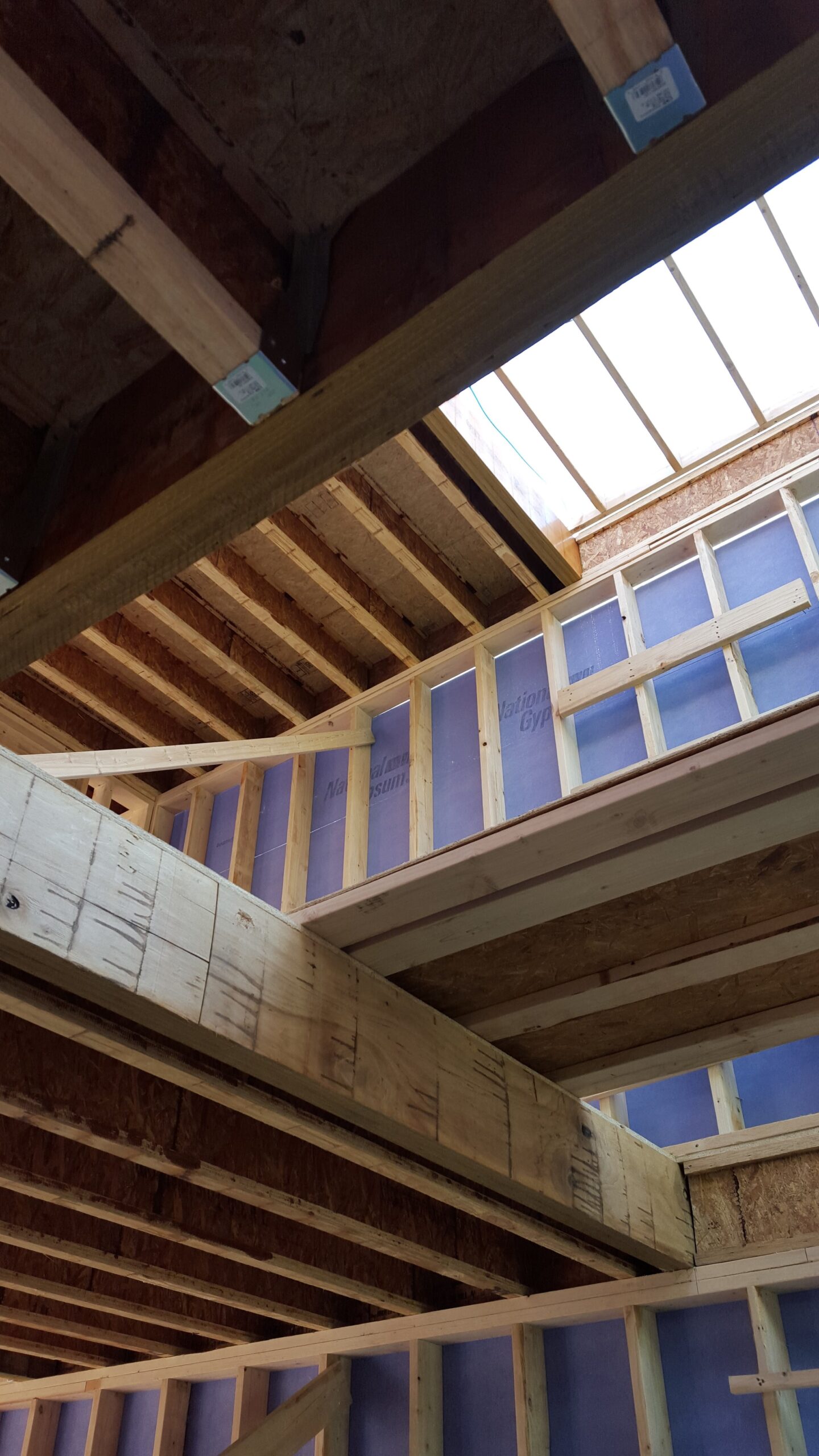
Interior view of framing; because of the width of the house, we needed to use wood I-joists for the floors and roof
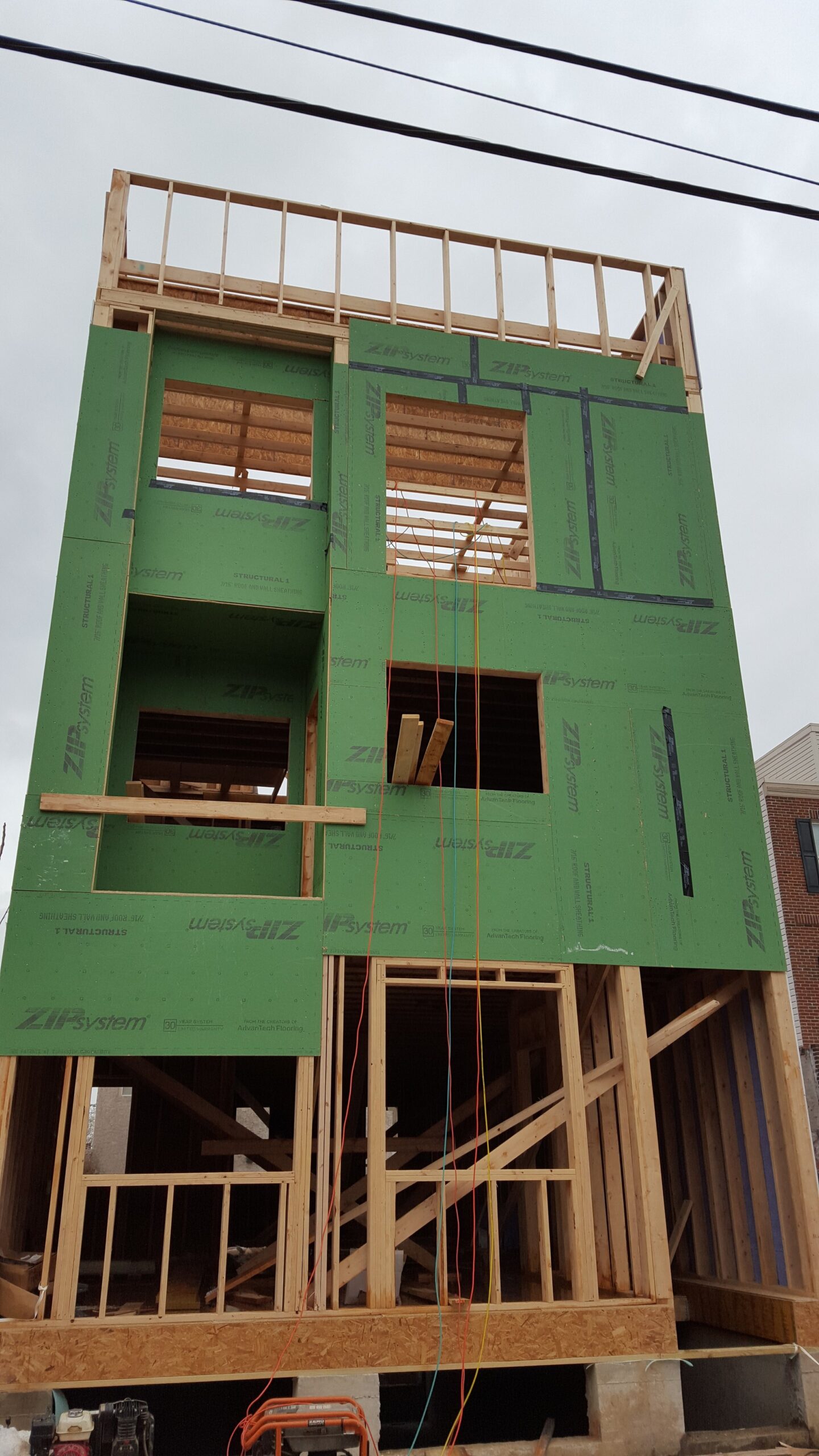
Sheathing going up on the exterior; framing has been topped out
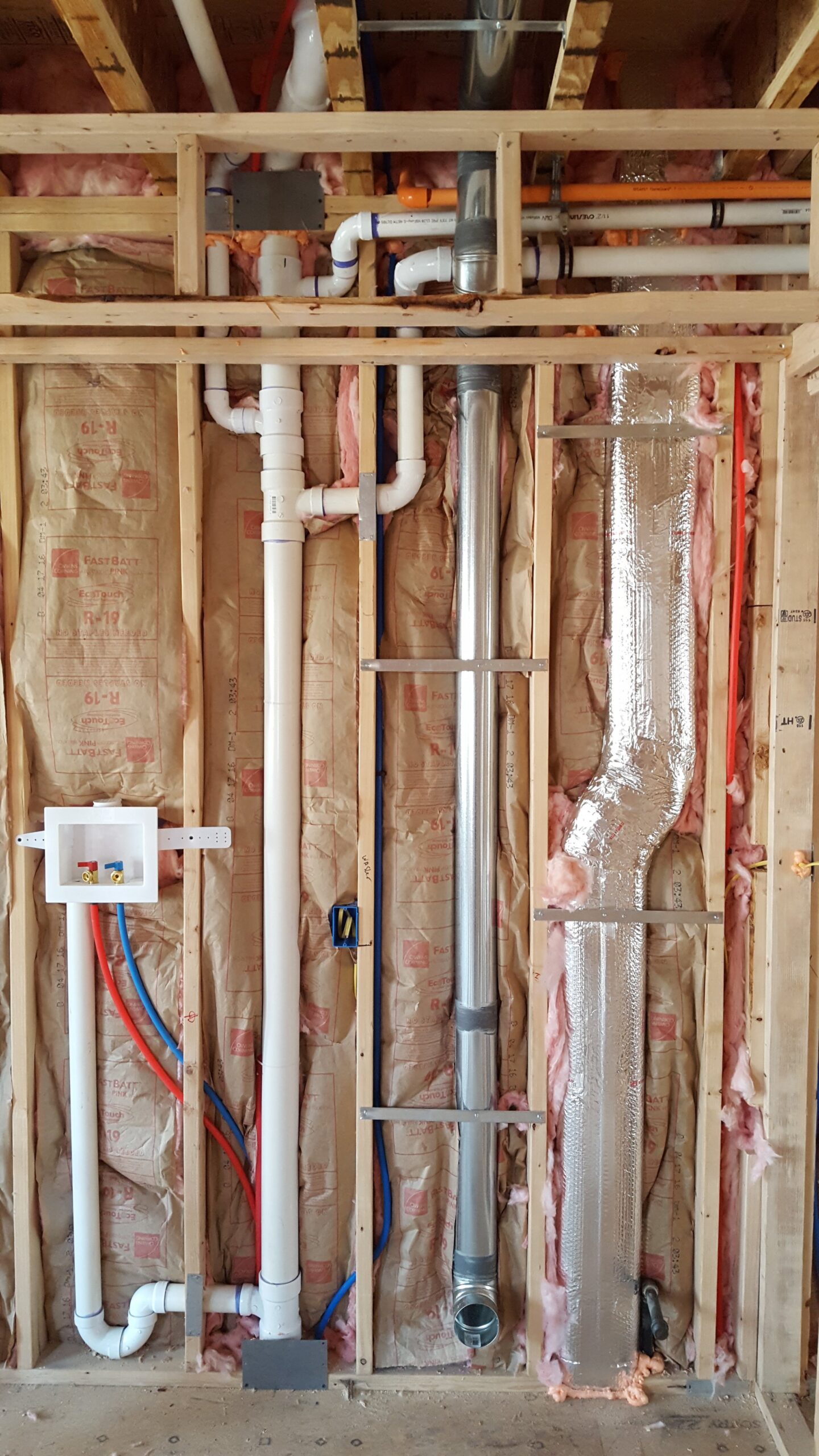
Inside, after insulation and utilities go in; plumbing for the washing machine, pipes coming down from the bathroom above, sprinkler piping, venting for the dryer, and a heating duct all compete for space
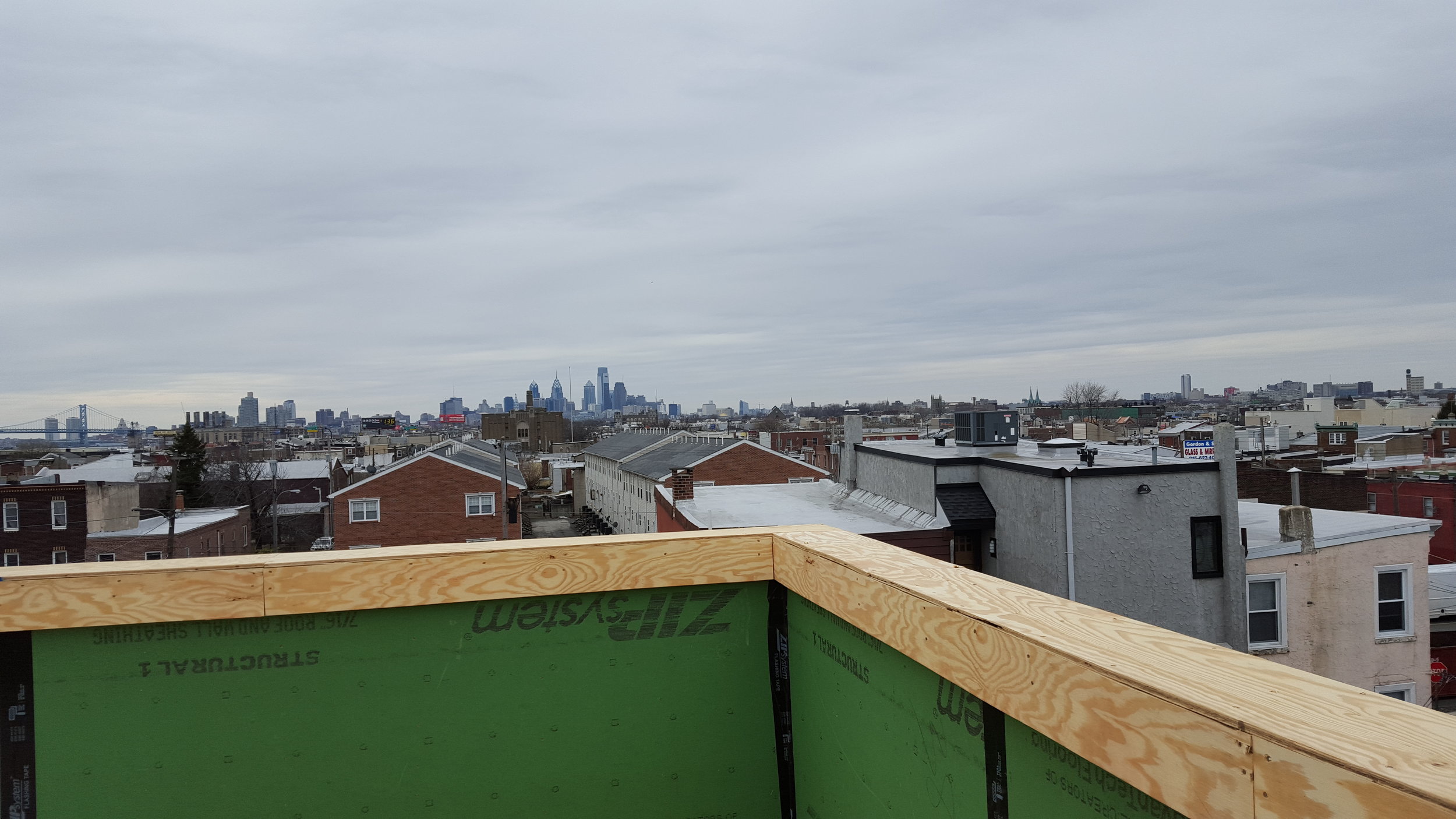
view of the Center City skyline from the roof


