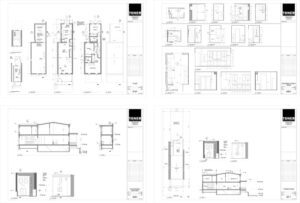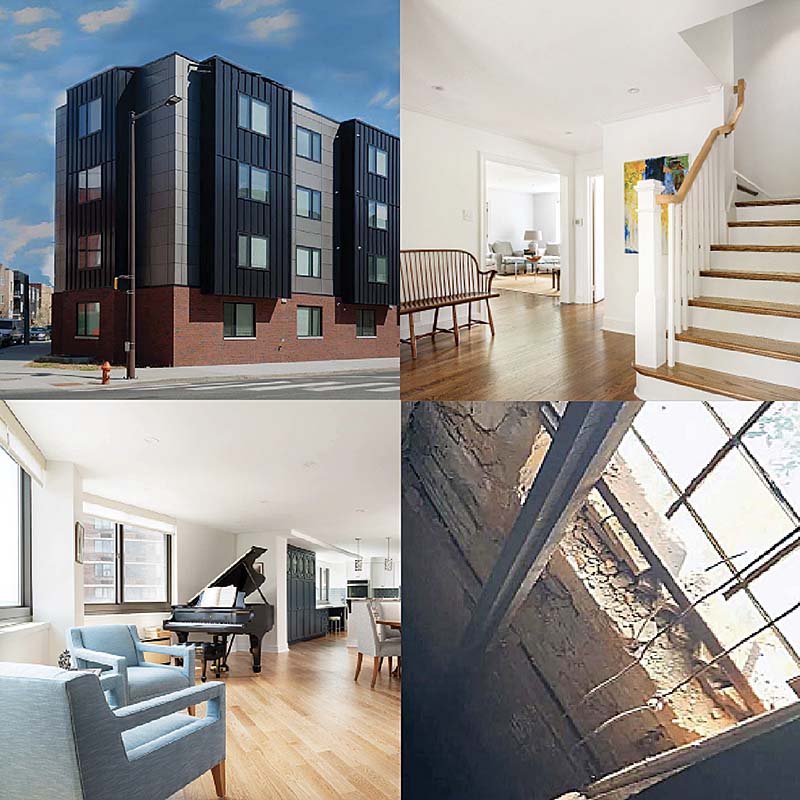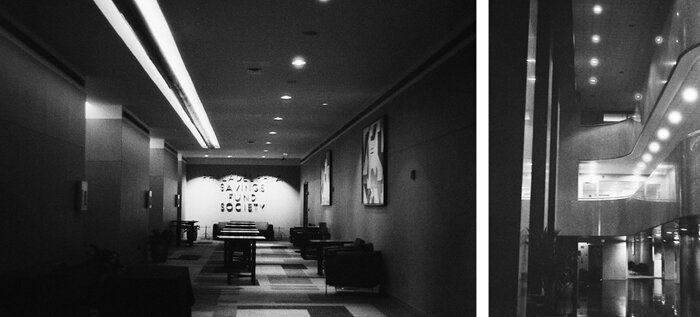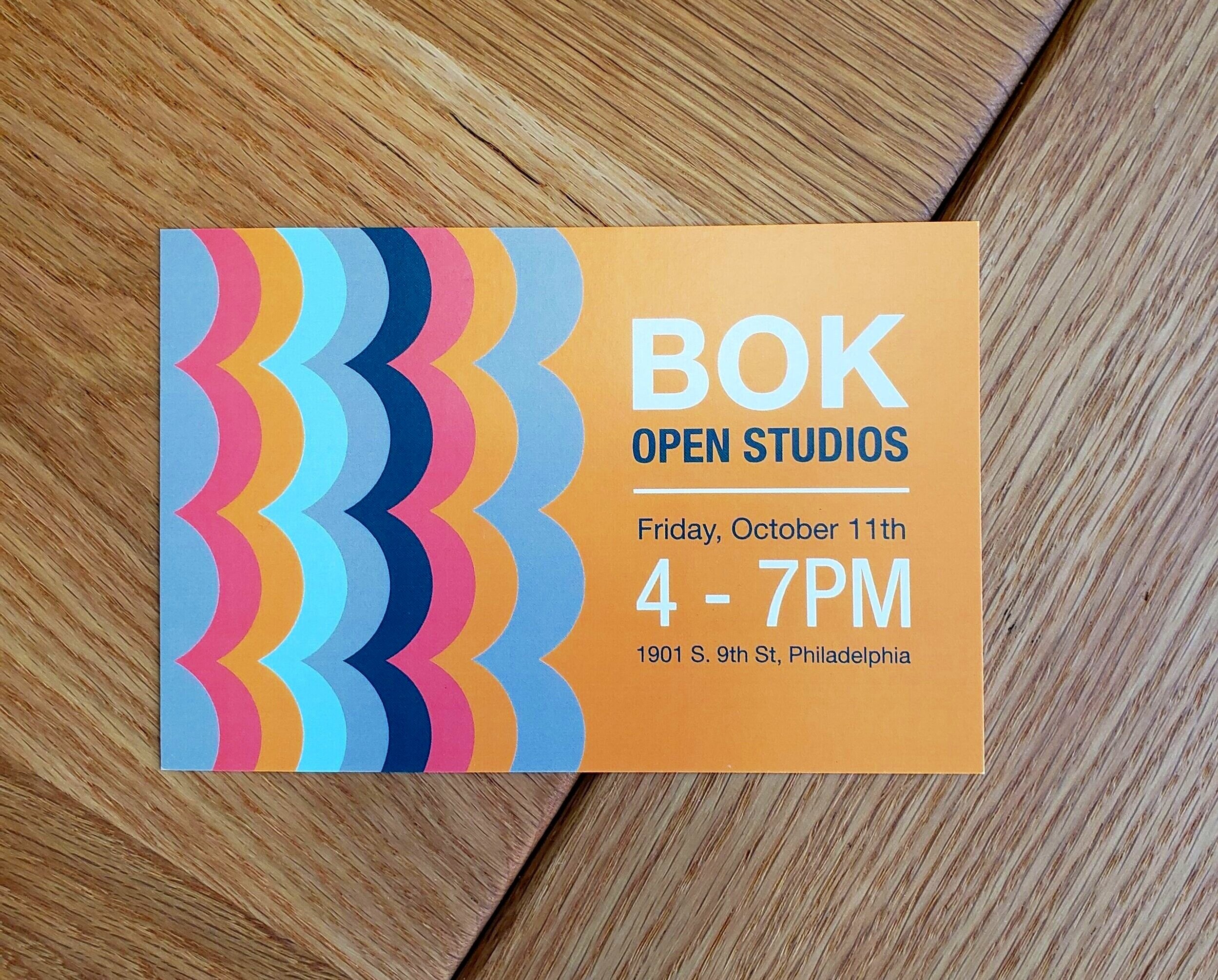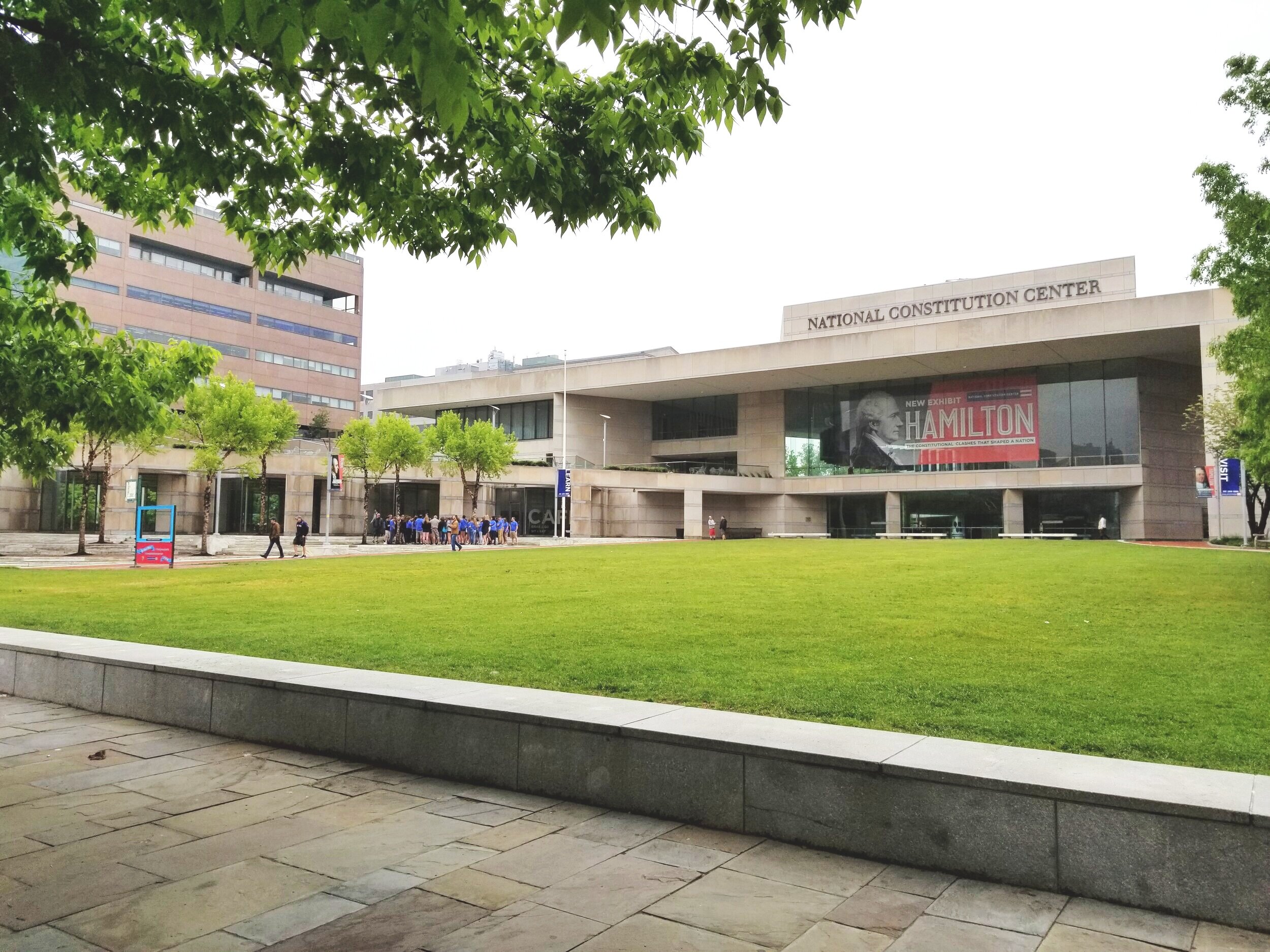Sometimes, you find yourself in a situation where you need to get permission to use your property in a way that isn’t normally allowed.
Some examples of this might include:
- New curb cuts or parking spaces.
- A duplex, on a lot that is only zoned to hold a single-family home.
- A permit for live music or other types of assembly.
- An accessory dwelling unit adjacent to your main residence.
- An outbuilding on your property.
- An apartment in a former storefront.
So, while you may not need an architect to “design” something for you, you most definitely need drawings that are to scale, and show the kind of information that the authorities need to see.
This is something we do a lot of. Whether you’re getting a request directly from L+I or your attorney is telling you about it, we can help. The requirements are different depending on what you’re trying to achieve. We’ve been through dozens of different scenarios, and can work with you to provide you with the information you need.
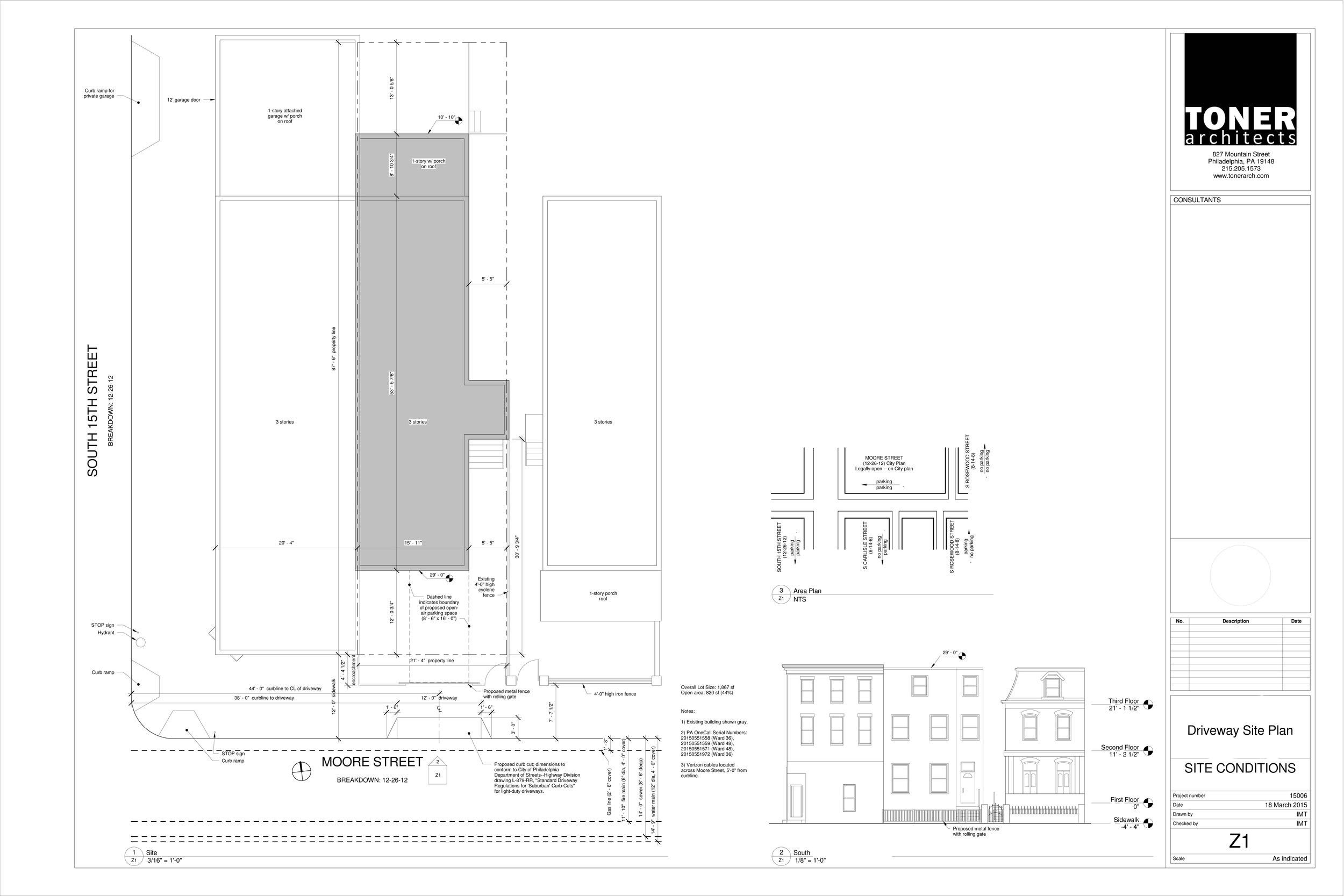
Accurate professional drawings that are to scale and have the information authorities require.

