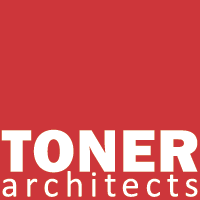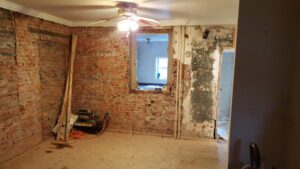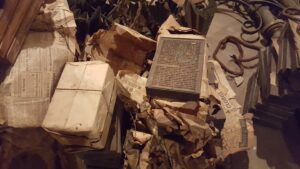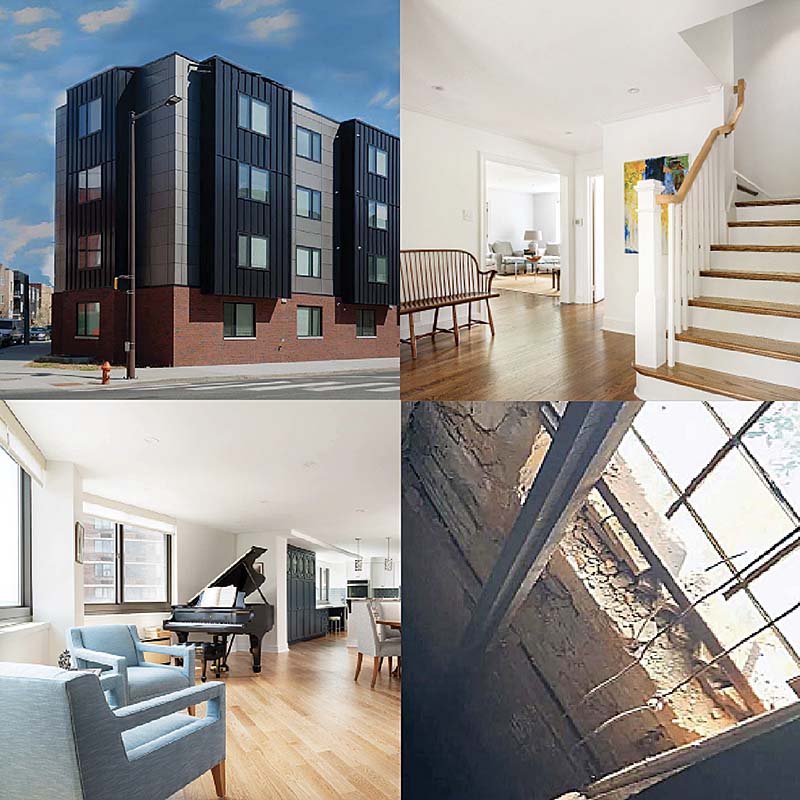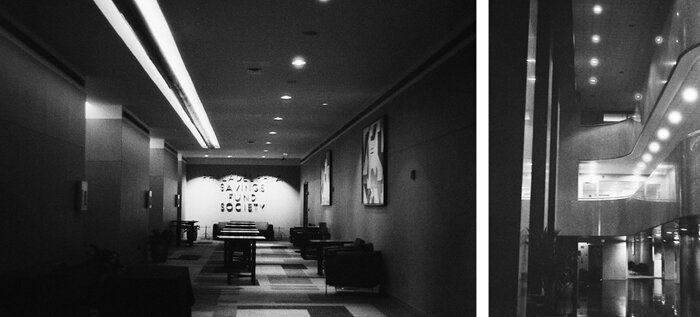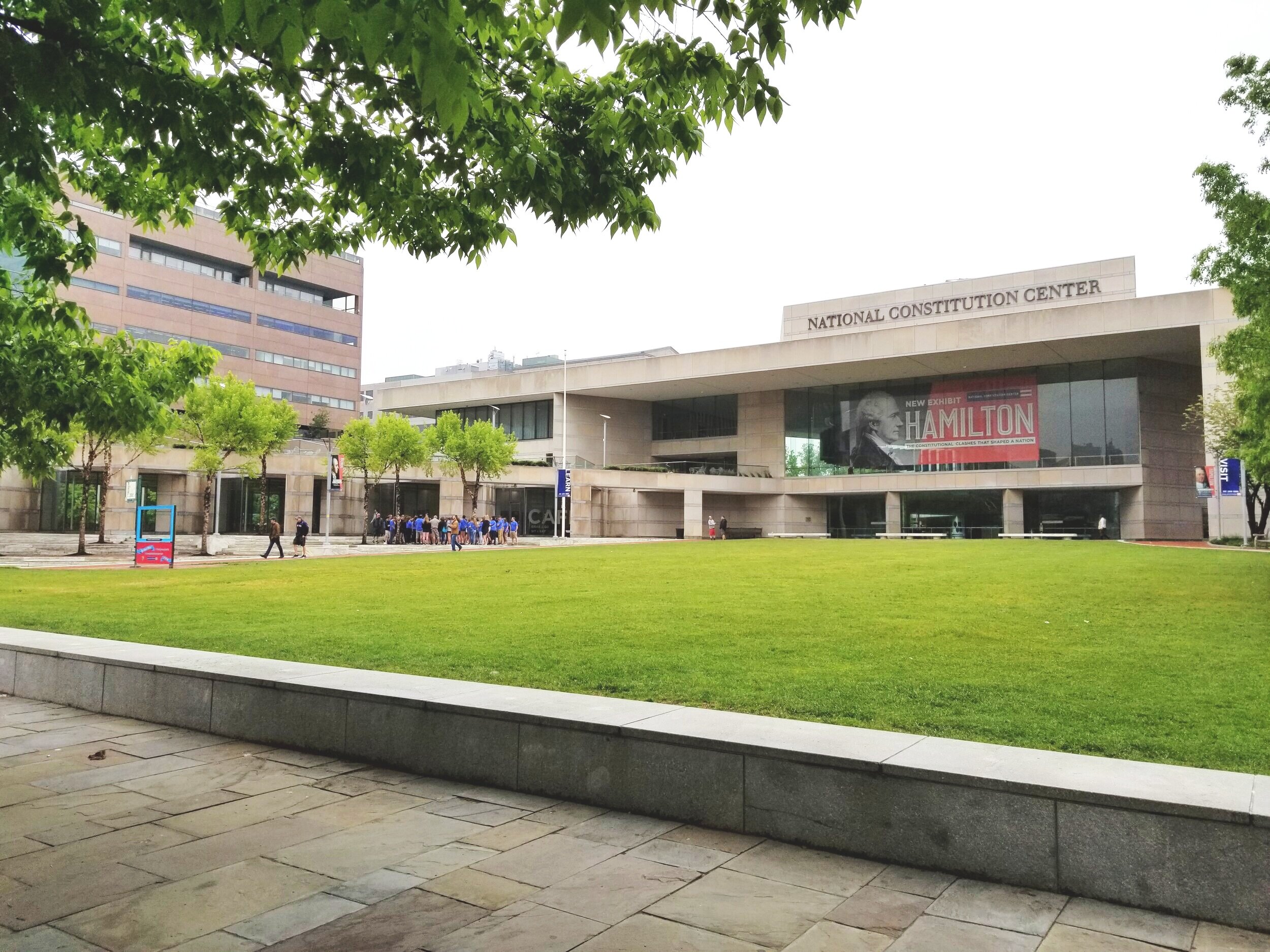Our Arizona Street Residence is nearing completion. This is a sister project to our three Arizona Street Residences that we last wrote about at the end of last year. Those houses were clad in red brick and metal panel. This one is all metal on the front. It’s a similar layout inside (three bedrooms, 2 1/2 baths, finished basement, roof deck), but this lot is a bit narrower.
The narrow lot and low neighbors make this one look particularly tall. Below, some photos from the construction process.
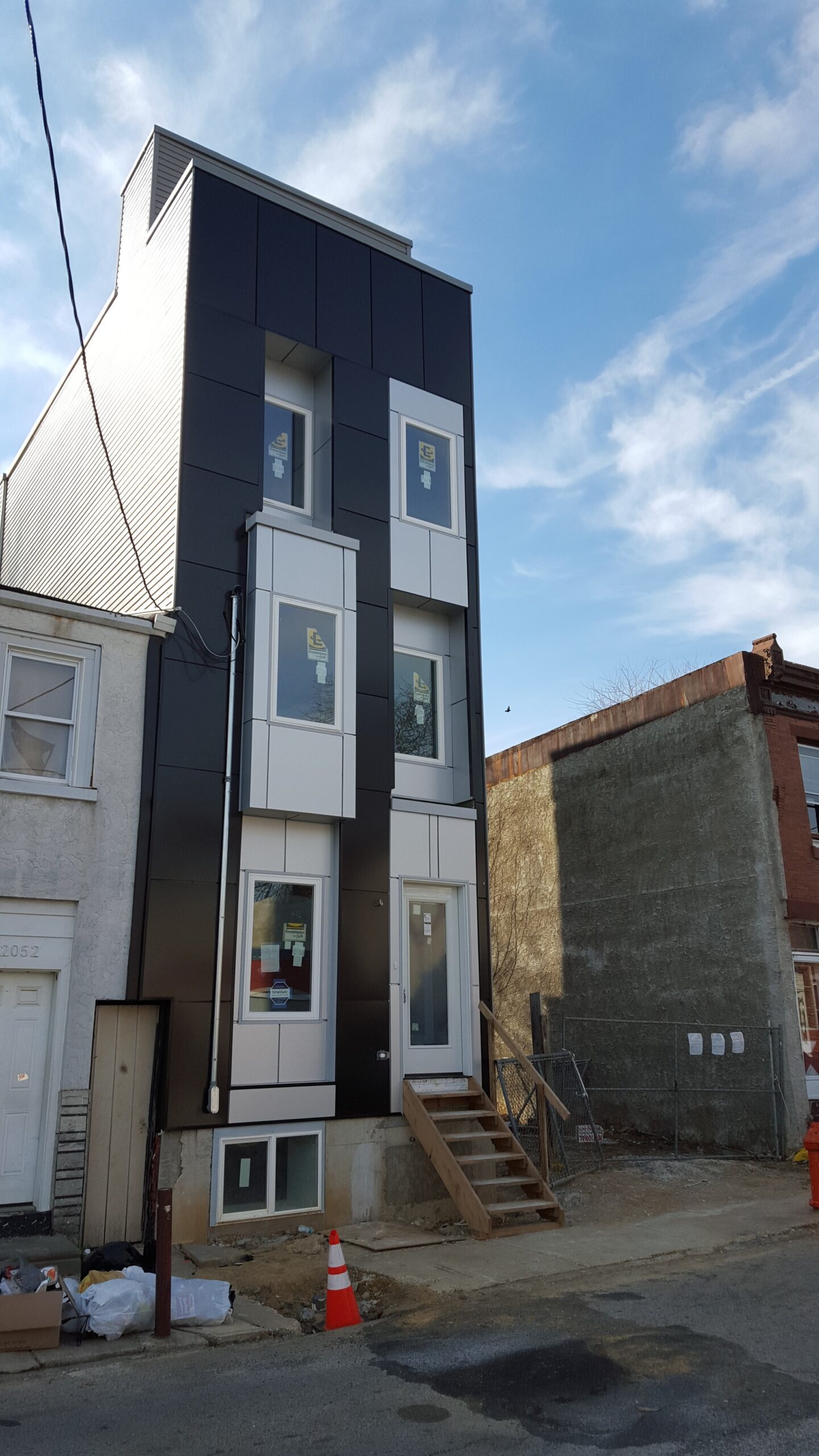
Upright (left) & Spire (right)
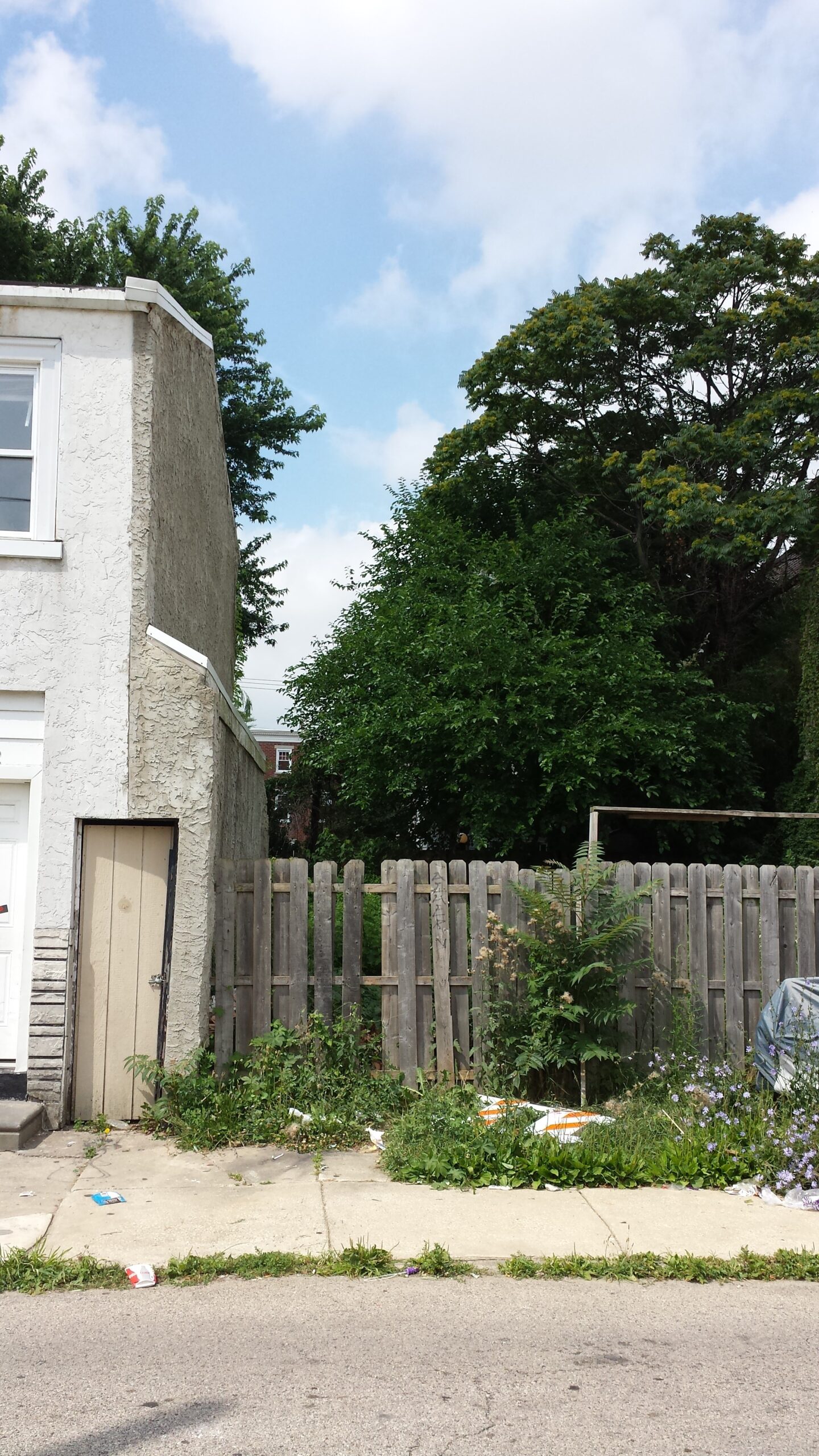
The lot before construction began; the wood door leads through a passageway that runs between the two properties for emergencies
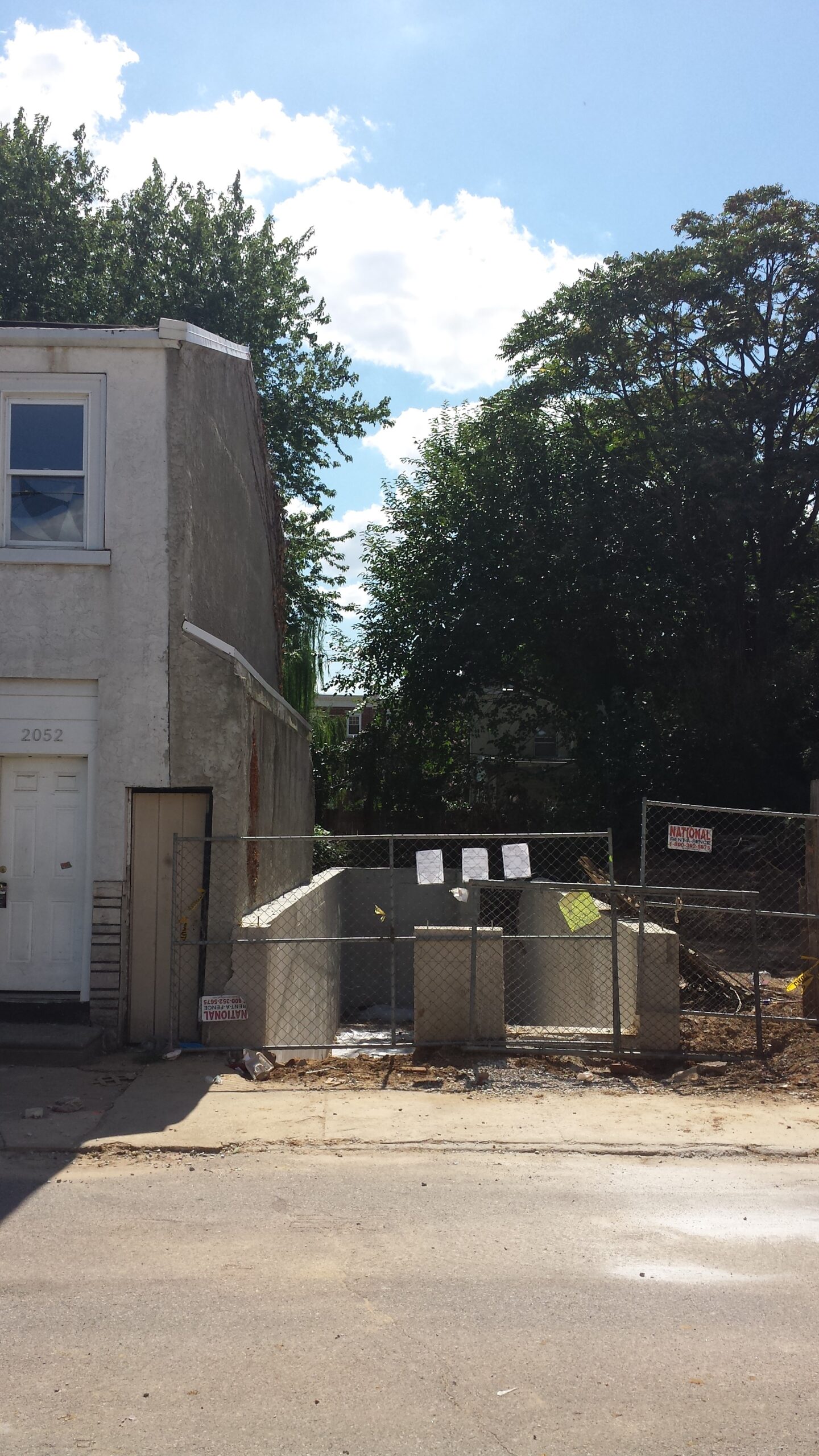
Foundations are poured
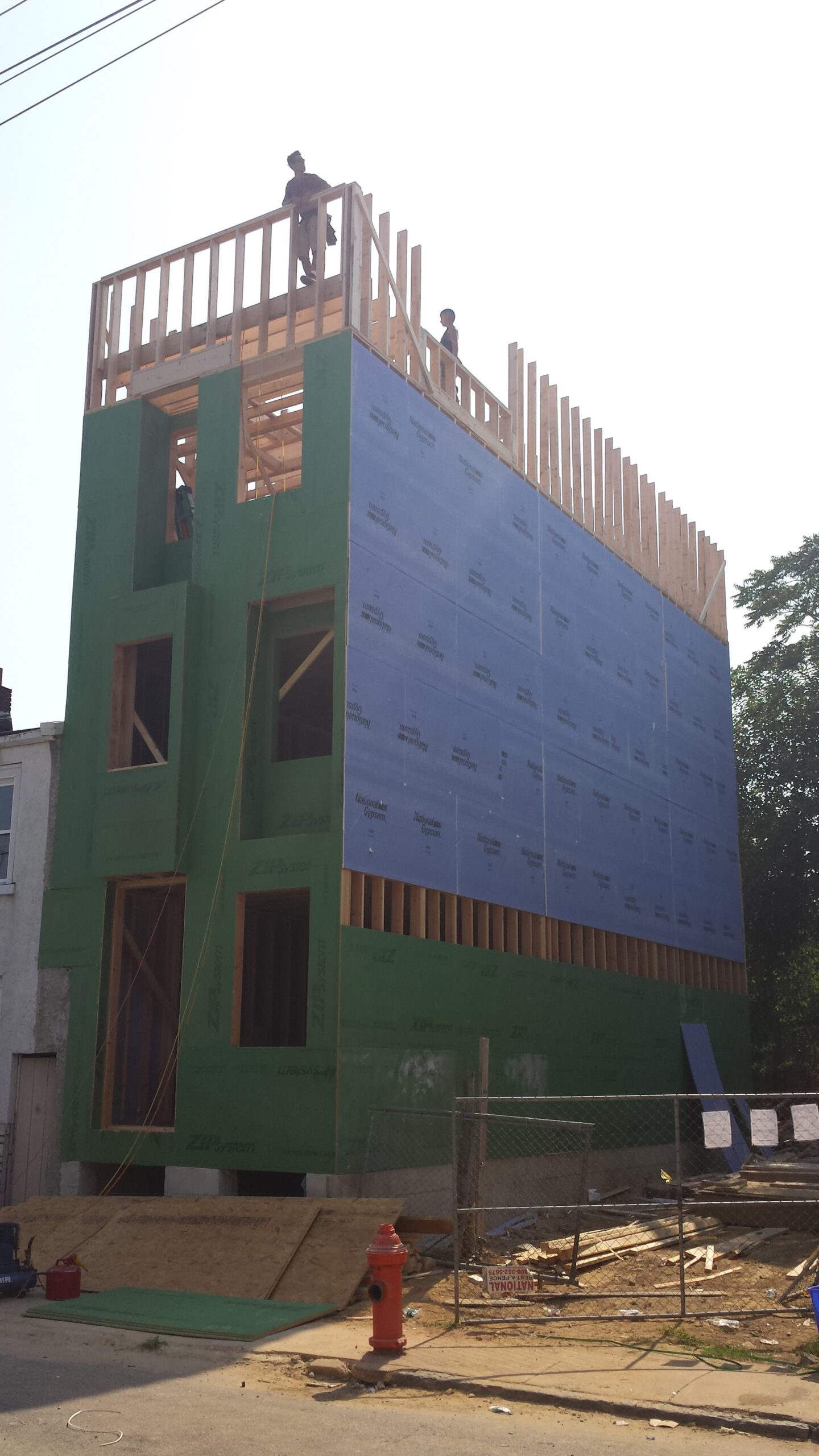
Framing is complete up to the roof
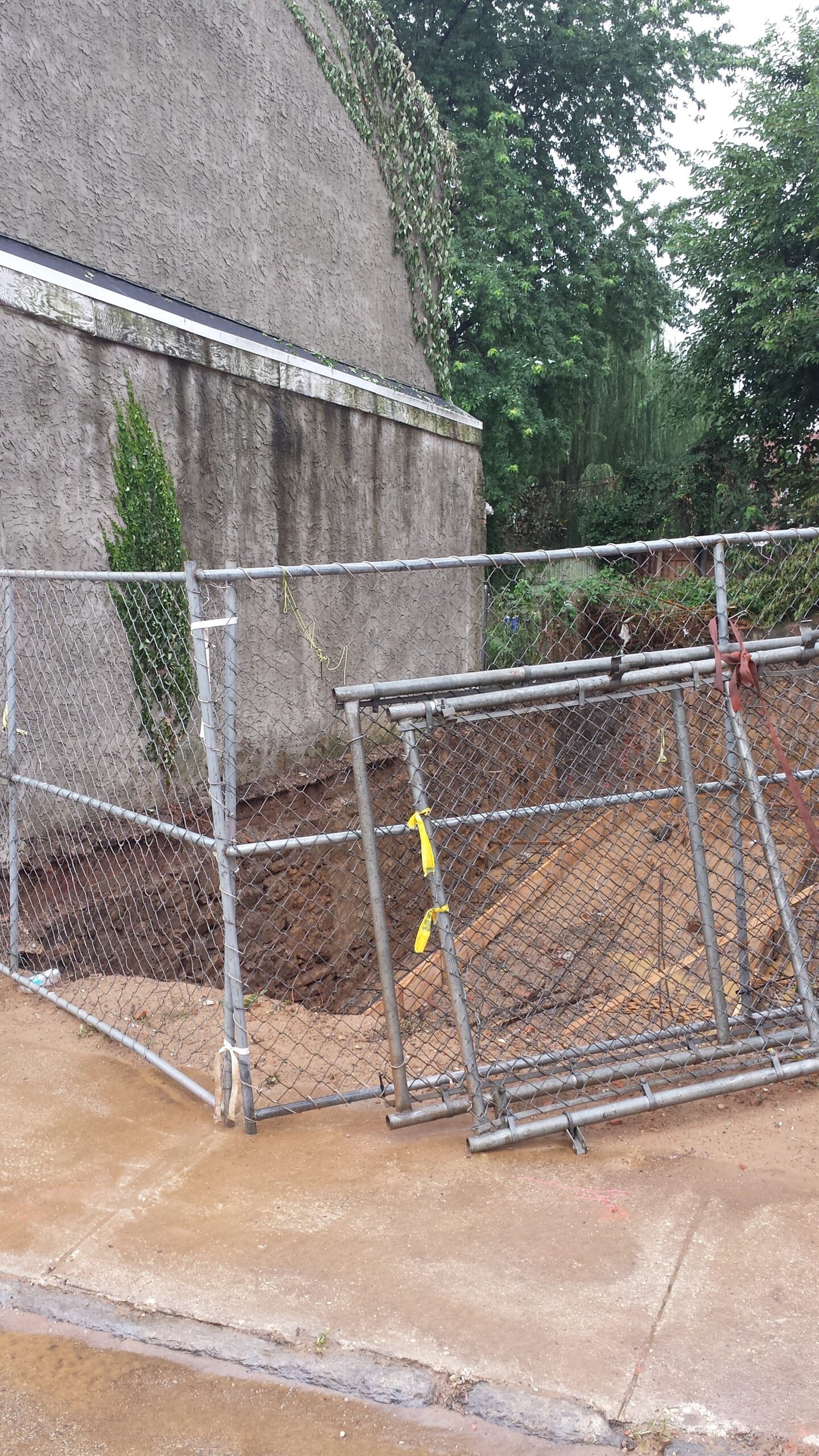
The basement is excavated. You can see the existing rubble wall from the house that used to be on the site.
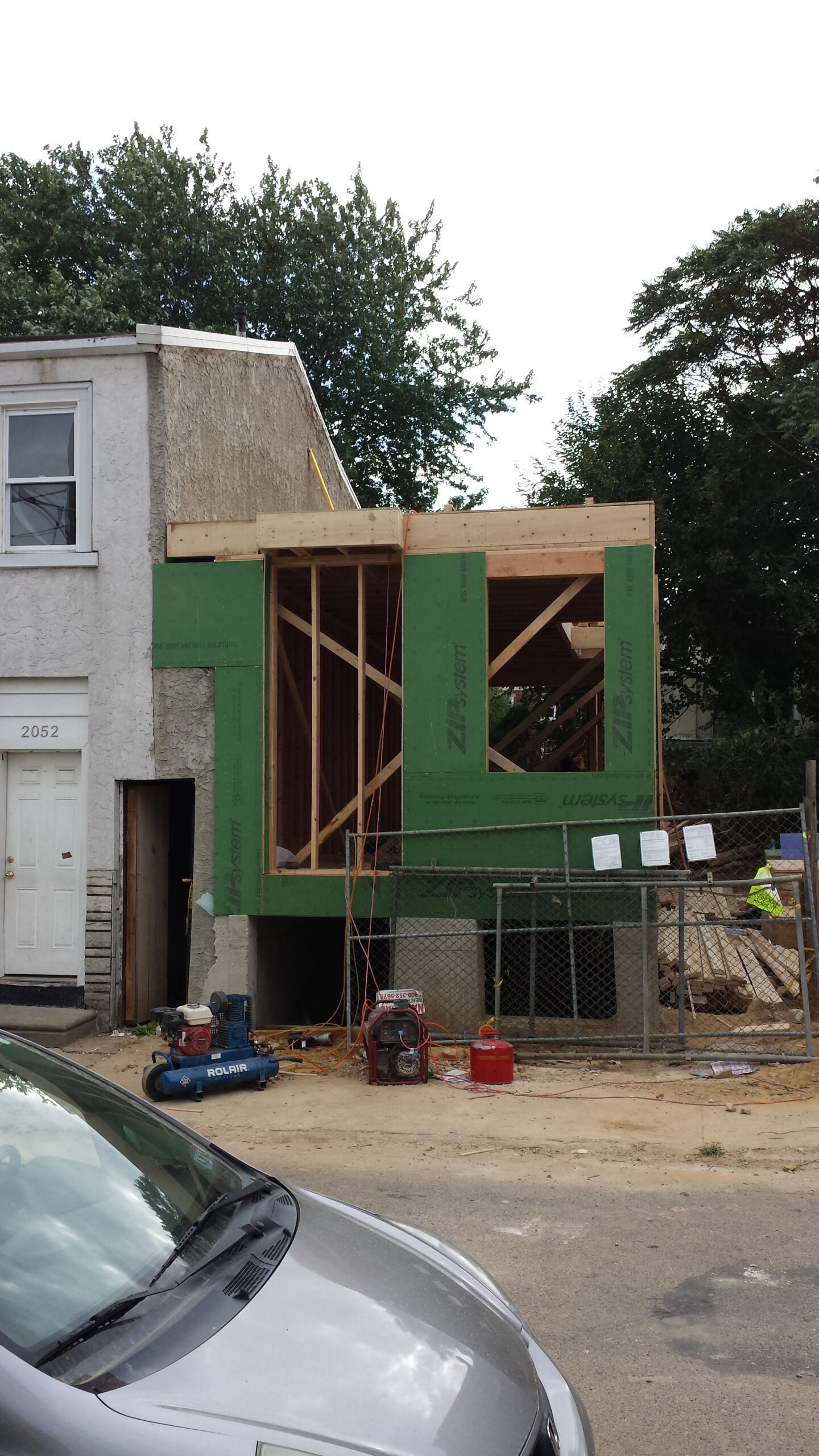
Framing getting started
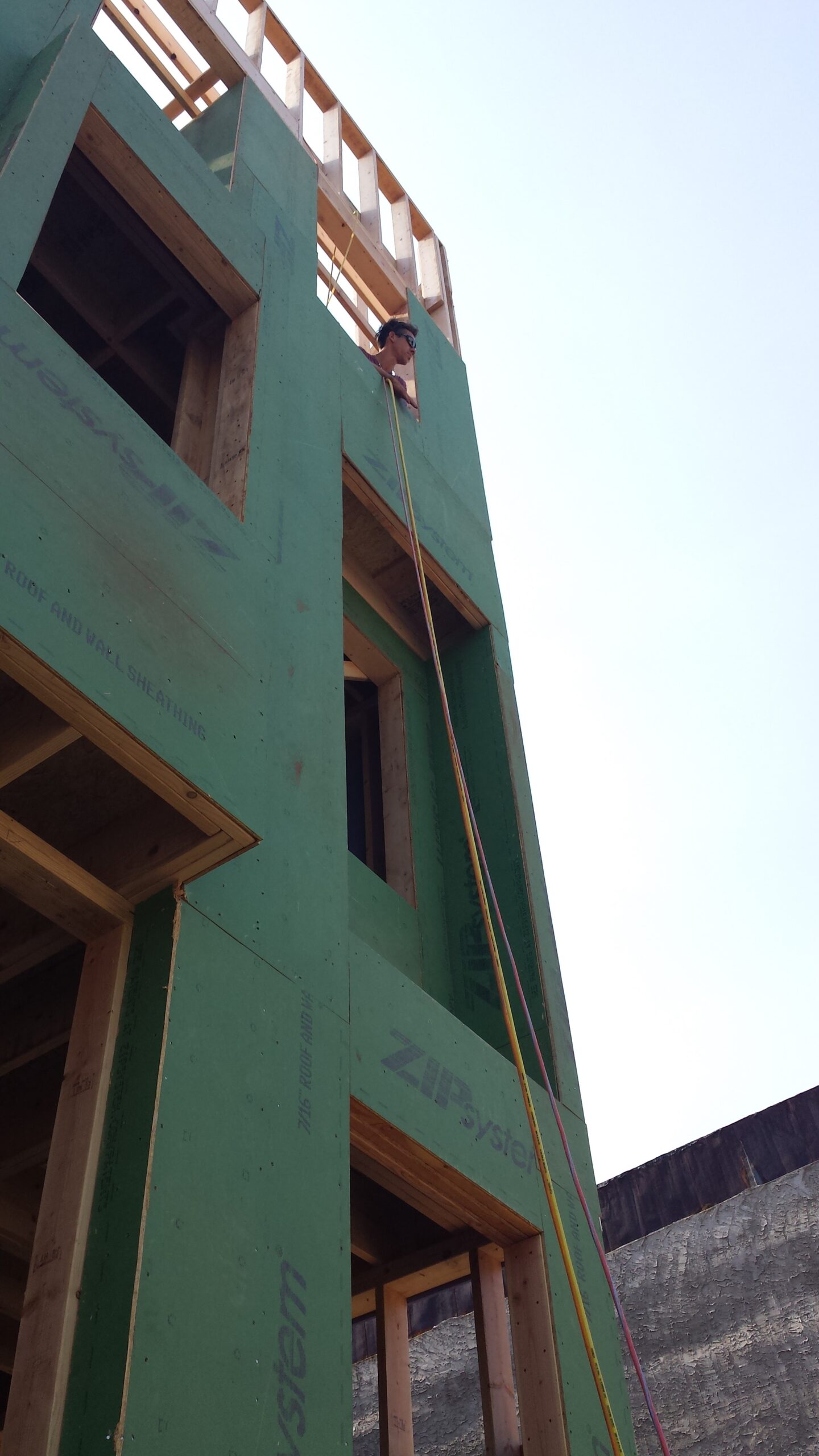
Here, you can see the depth in the facade
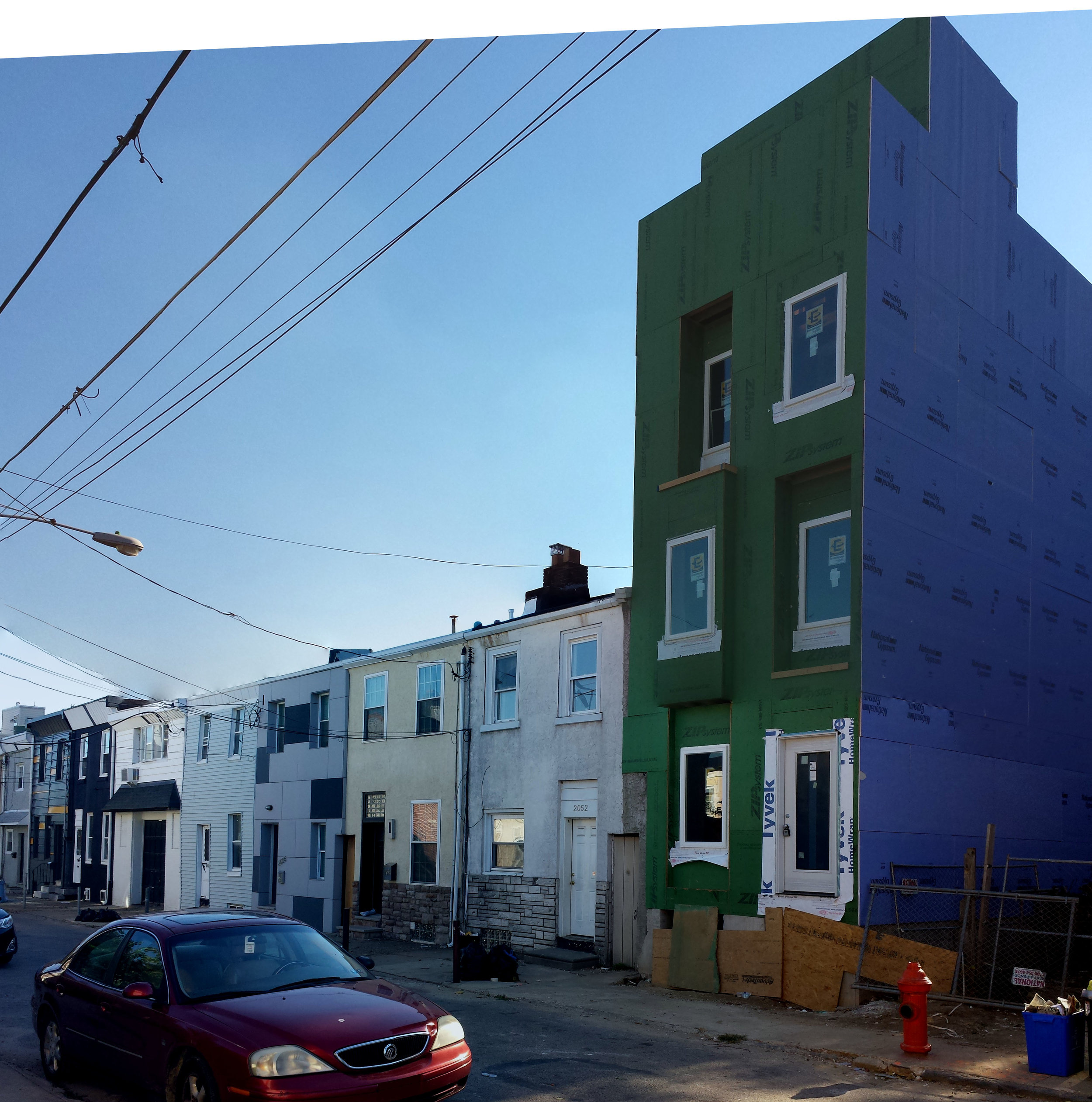
Framing is finished; you can see the distinct height difference between this one and the neighbors. In the time since these photos were taken, new, similarly-scaled construction has taken place next door.
This project sold before construction was completed. Kudos to Red Oak Development on a job well done.
