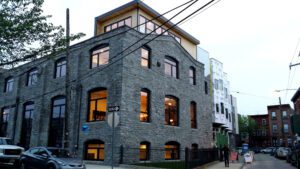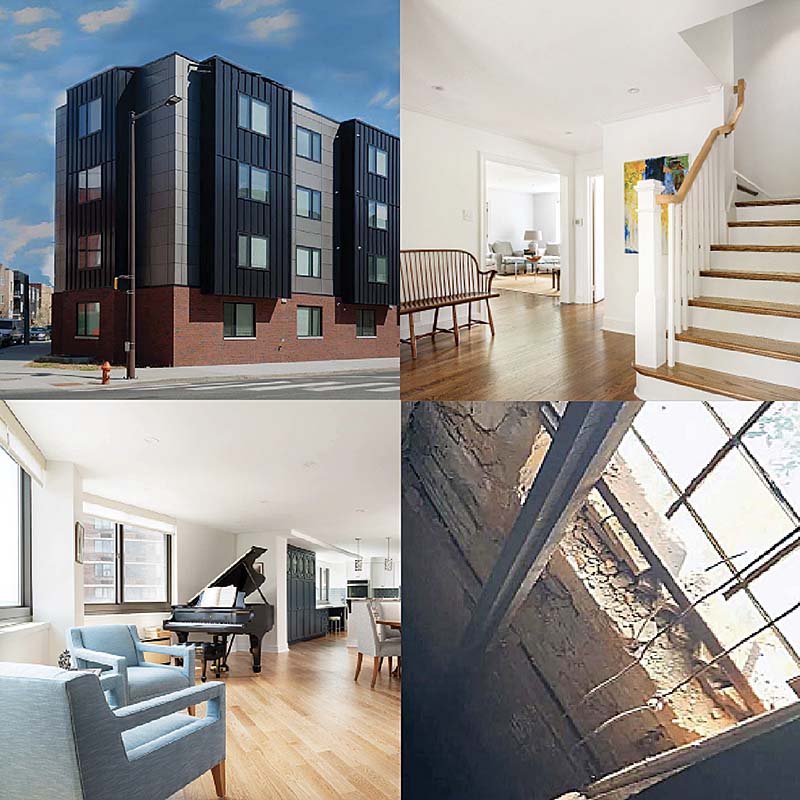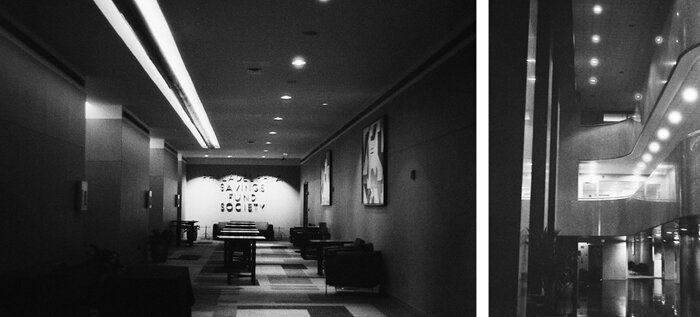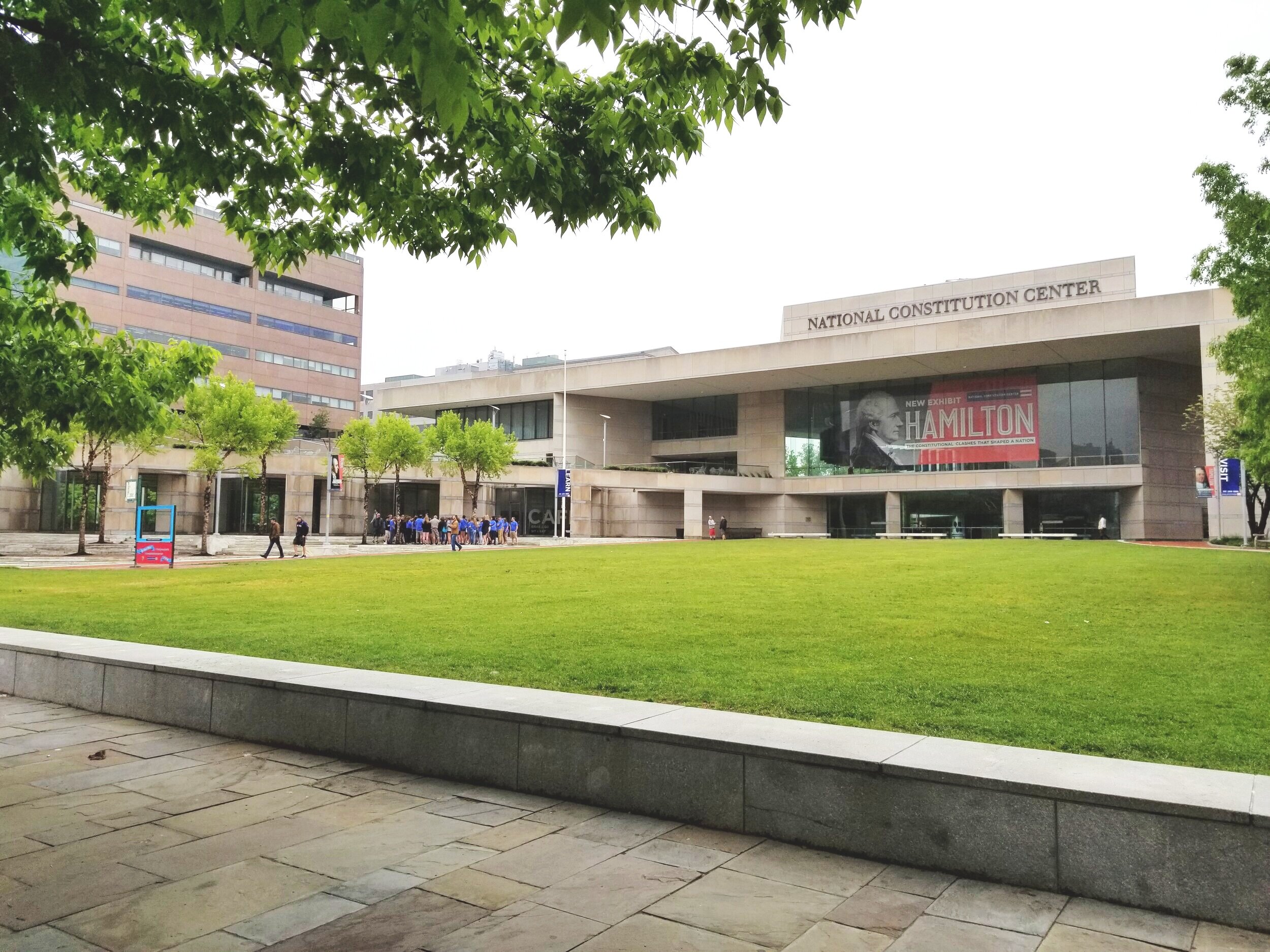Philadelphia is an old city, whose plan was first laid out by William Penn in 1683. One of the main agencies in charge of protecting our architectural history is the Philadelphia Historical Commission (PHC). Philadelphia has a combination of historic properties (individual buildings that are protected) and historic districts (whole areas of the city that are protected). The PHC has a process in place to review any work on protected buildings and within protected districts.
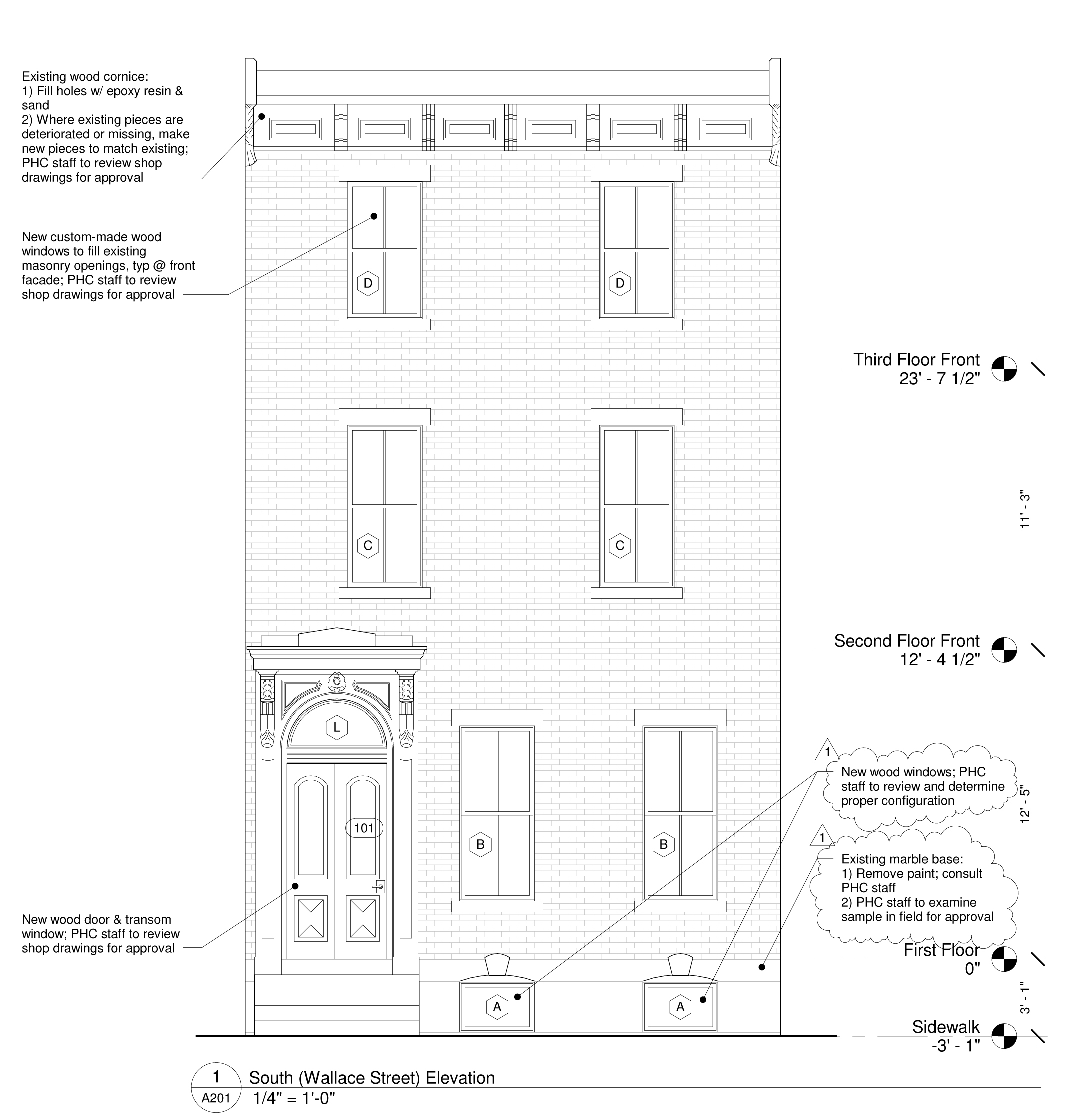
Proposed Facade Restoration Drawing, 1629 Wallace Street
The Commission’s protections cover the exterior shape and materials of a building. The goal is to preserve existing history, and–when new development is planned–to protect the character of historic buildings and neighborhoods.
Everything is reviewed–from the materials to be used, to the restoration of existing cornices, to the shape of the roofline. We’ve worked with several clients to get through this process. There are several steps involved.
At the beginning of design, we will confirm that the client’s property is protected. Our experience with past projects helps to inform us as to what the PHC is likely to approve, and we will try to steer our work in that direction. After putting together some preliminary drawings and taking existing-conditions photographs, we will meet with PHC staff at their office to discuss the project. They will often be able to give us a deeper historical perspective on the building, using their extensive collection of historical photographs.
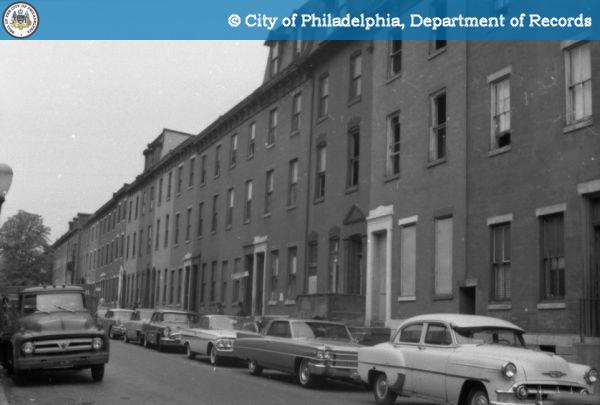
1600 Block of Wallace Street, 1963 (Pillyhistory.org)
A few weeks later, we meet with the Historical Commission, which is the group that will make the final decision on the project. The Commission is made up of architects, preservationists, historians, and representatives from the community and real-estate development interests. We present the project to them, and they ask questions. At the end of the hearing, they will take a vote either approving or denying the project.
But wait–there’s more! Assuming the project is approved, it’s time for us to start on construction drawings. This involves more detailed drawings, as well as material samples. For a typical project, this might include “shop drawings” from a custom window manufacturer, brick and mortar samples, and metal finish samples. Once the construction drawings are complete and the details and material samples are assembled, we make one last trip to the PHC office to get everything reviewed. The review is just to make sure that we haven’t changed anything since our Commission approval. After review, the PHC staff will stamp the drawings, and then they are ready to go to Licenses and Inspections for building permit review.
If you have a property that’s listed on the Philadelphia Register of Historic Places, we can help!
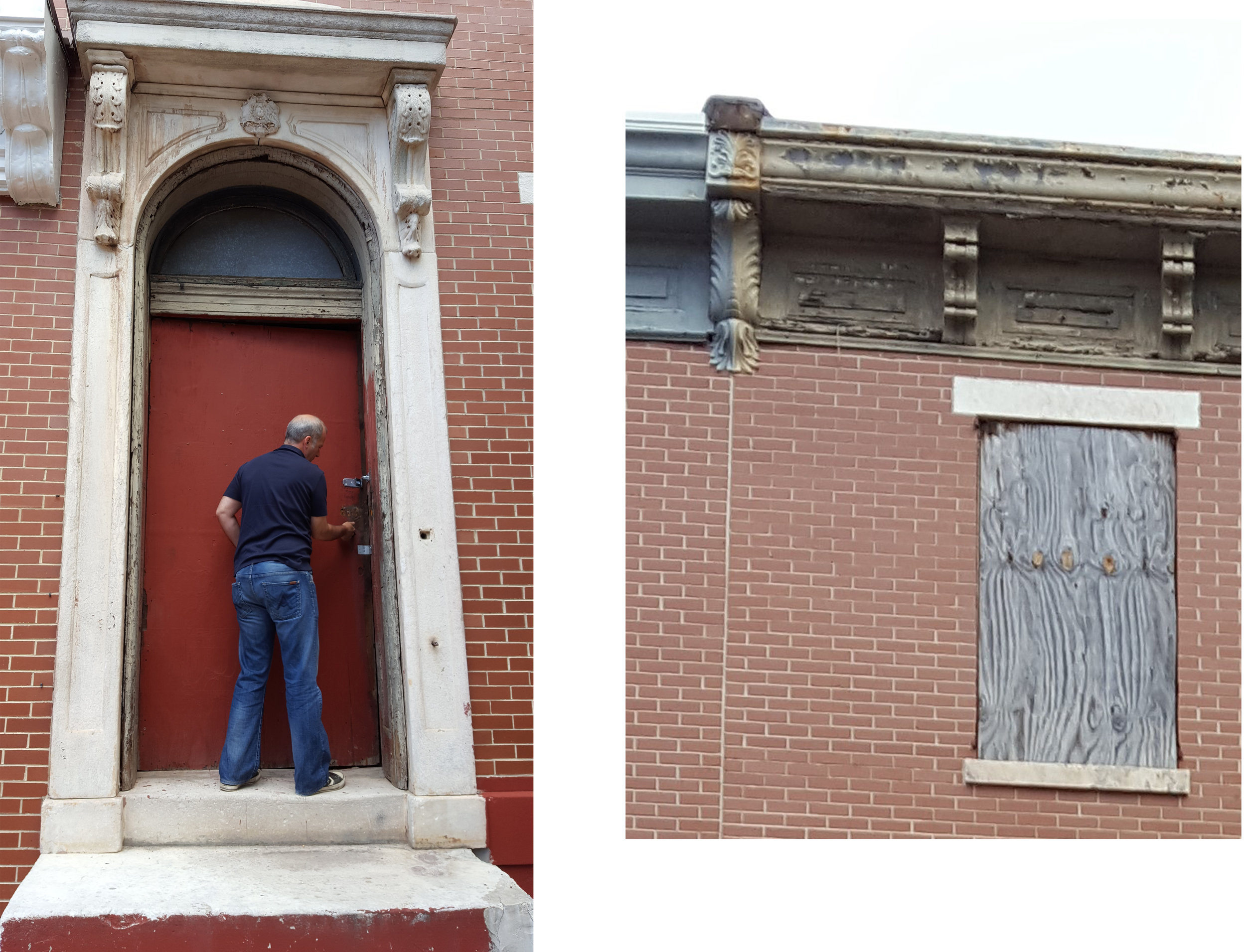
Existing Conditions at 1629 Wallace Street


