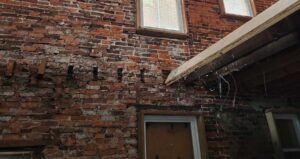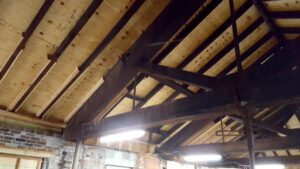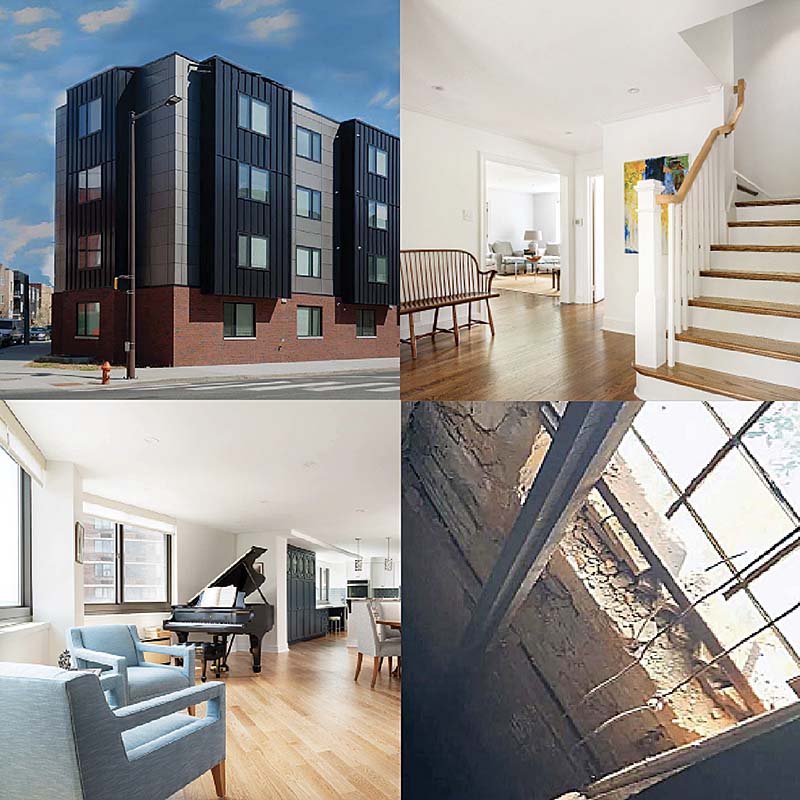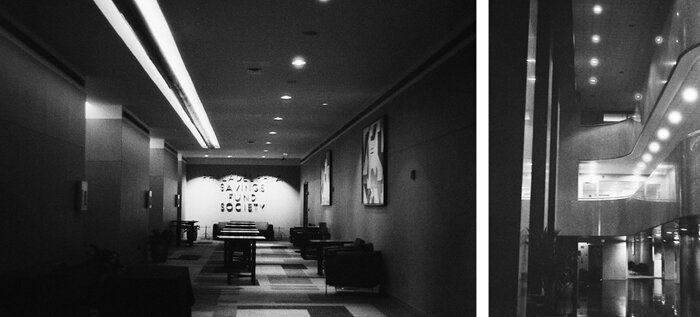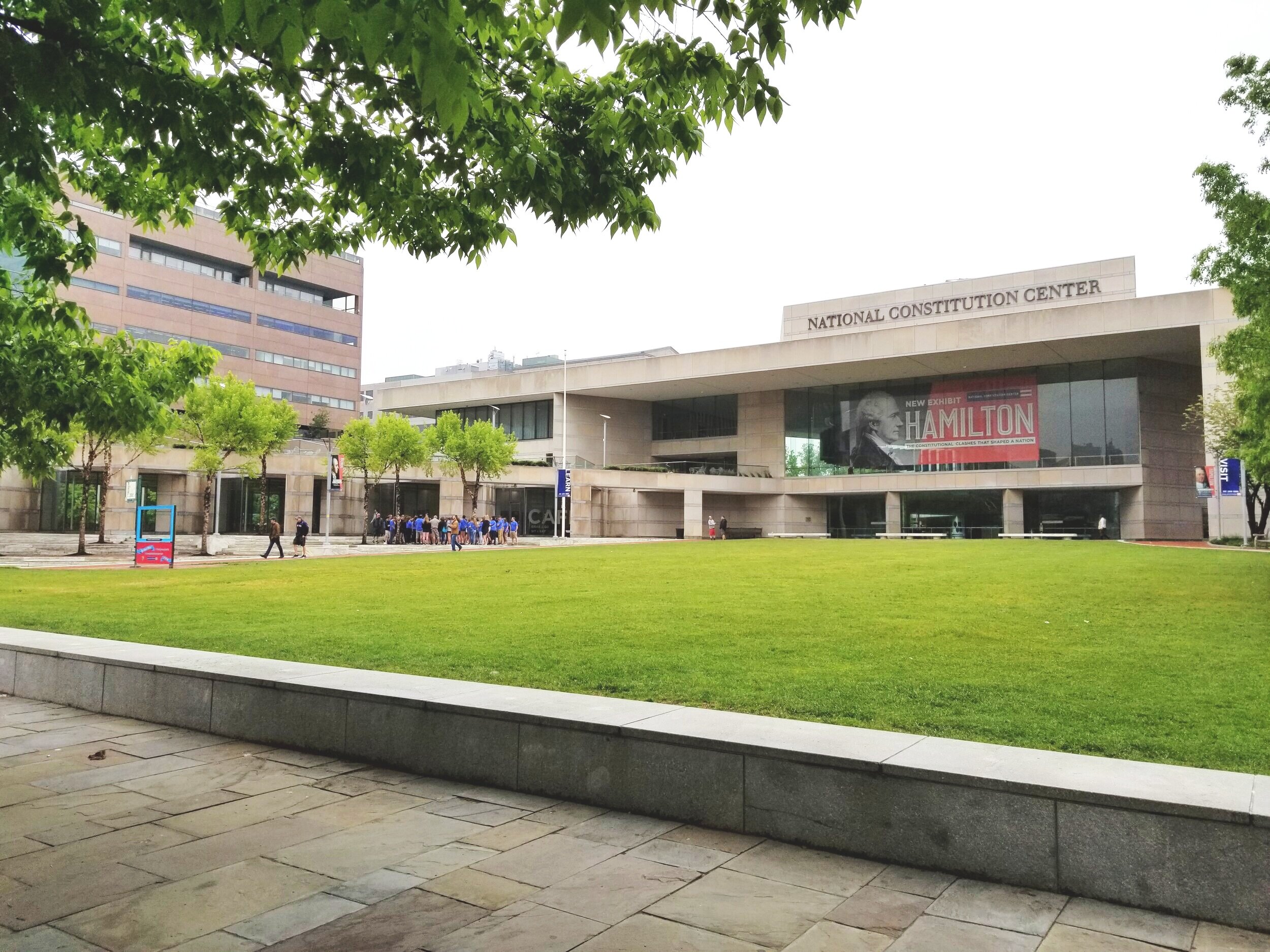You’ve seen us write a lot about our Parish House project in the past, especially on social media. Well, the first two units are finally finished!
This building started out as part of a larger parcel, originally containing a church, a rowhouse, and the church’s parish house, where events such as wedding receptions, performances, and classes took place.
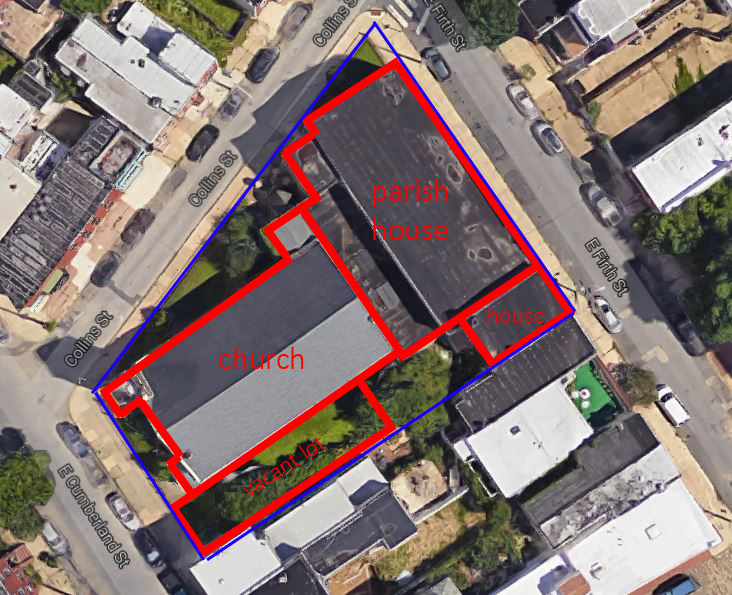
The overall site is marked in blue; individual buildings in red.
When we started on the project, the first thing to do was to decide how to handle all of these buildings that were sharing one lot. The client, Red Oak Development, wanted to subdivide the land so that each building would be on a separate parcel. Ultimately, we ended up dividing it into eight pieces: one for the church, one for the existing rowhouse, one vacant lot, and five separate lots under the parish house. The church, which was in bad disrepair, was sold to another developer, who ultimately decided to demolish it and build several rowhouses. The existing rowhouse was renovated and sold, and we designed a new rowhouse on the empty lot.
The biggest challenge, though, was the parish house. This was a large stone building, built in 1912, with a combination of wood and steel structure. The developer decided at the beginning of the project to break the building up into five individual homes, which would feature very high ceilings (the existing building had ceiling heights of 10′ in the basement, and 14′ on the first floor!), large open spaces, and custom stairs. Here are some progress shots of the demolition and construction work:
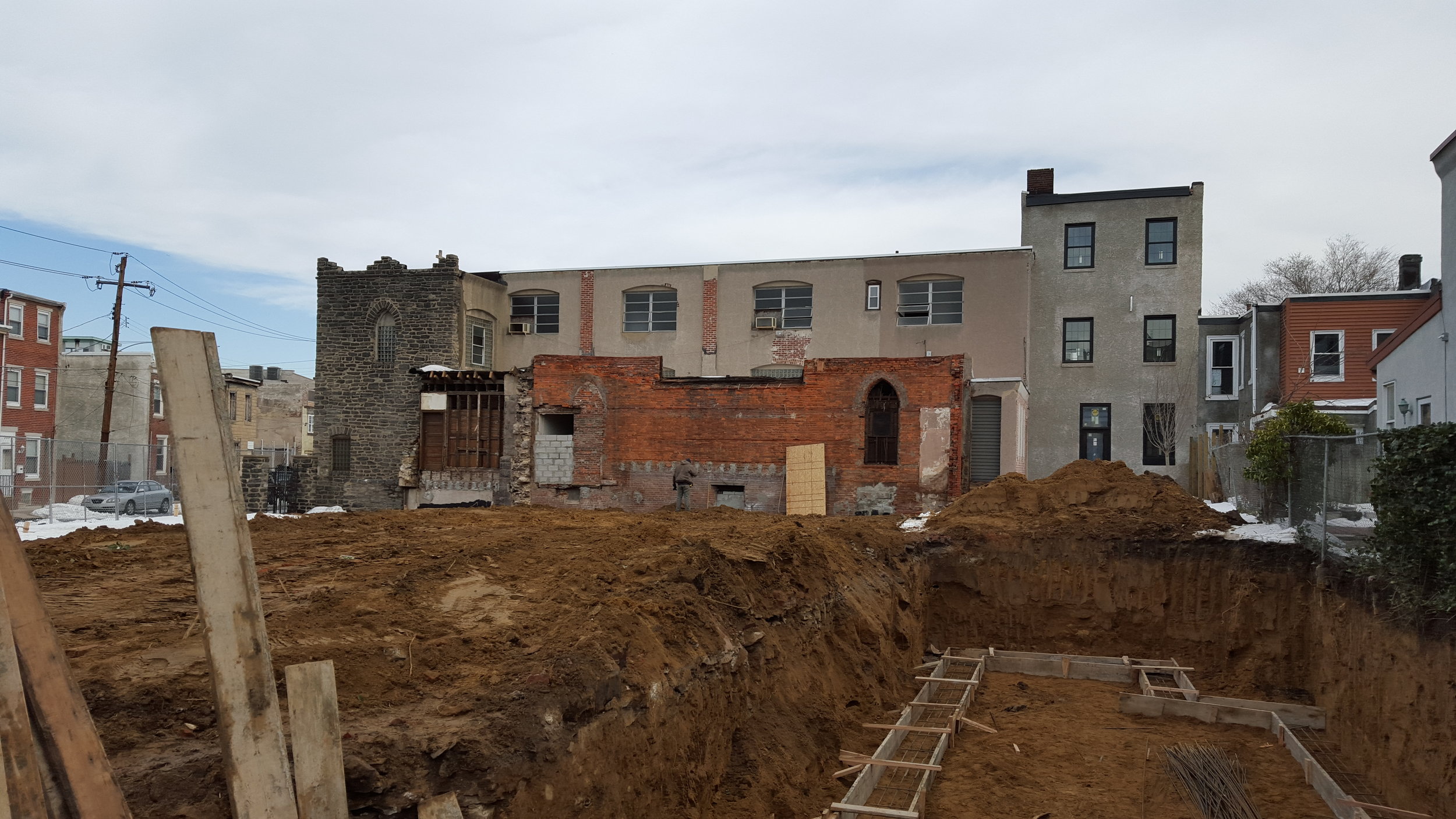
Rear view of the existing building, after the church was demolished. The hole in the foreground was for a new house at 2127 East Cumberland (see link, above).
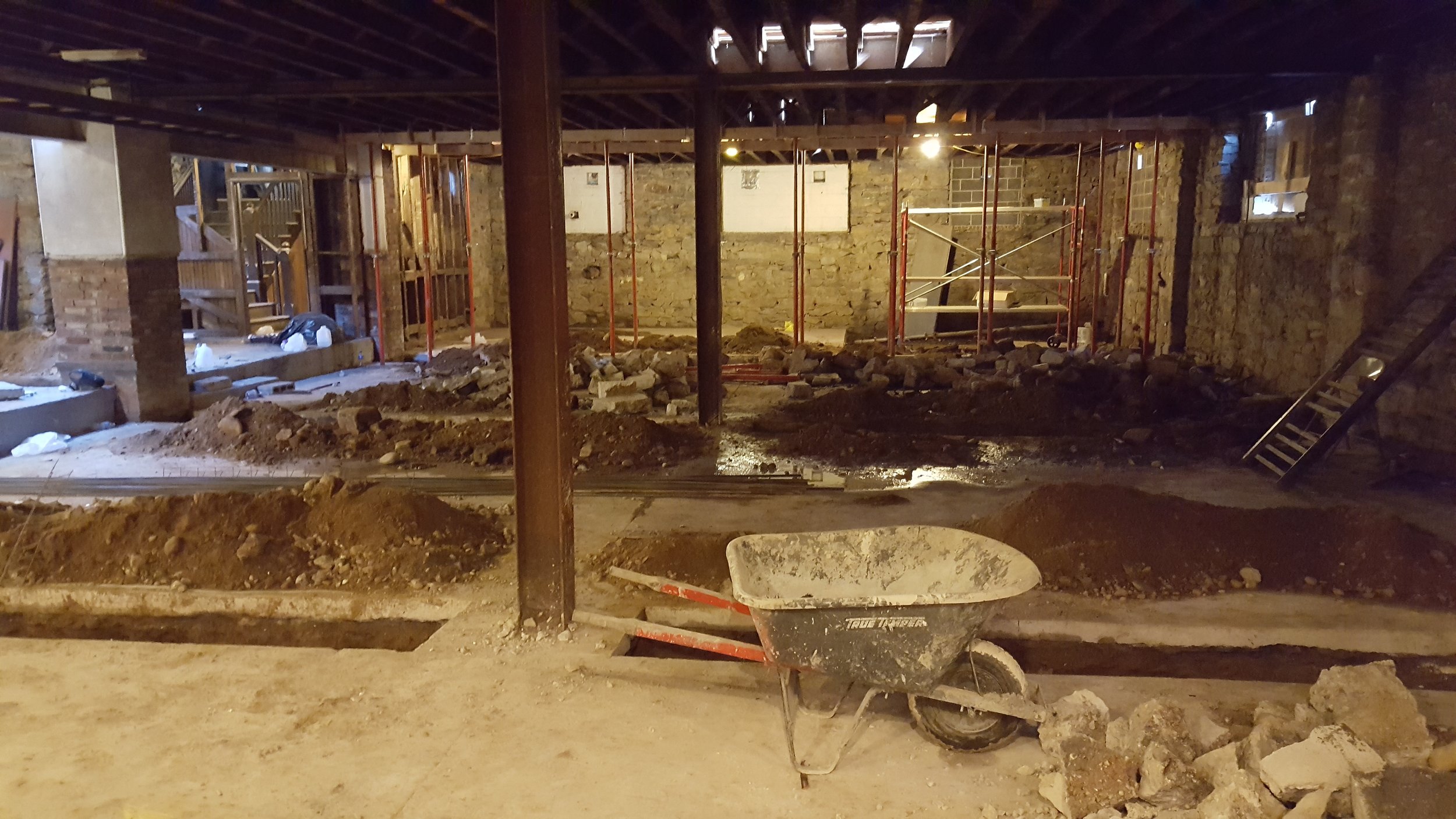
New concrete walls divide the basements of the five houses. Here, you can see the trenches for the new footings, as well as the existing steel columns and beams.
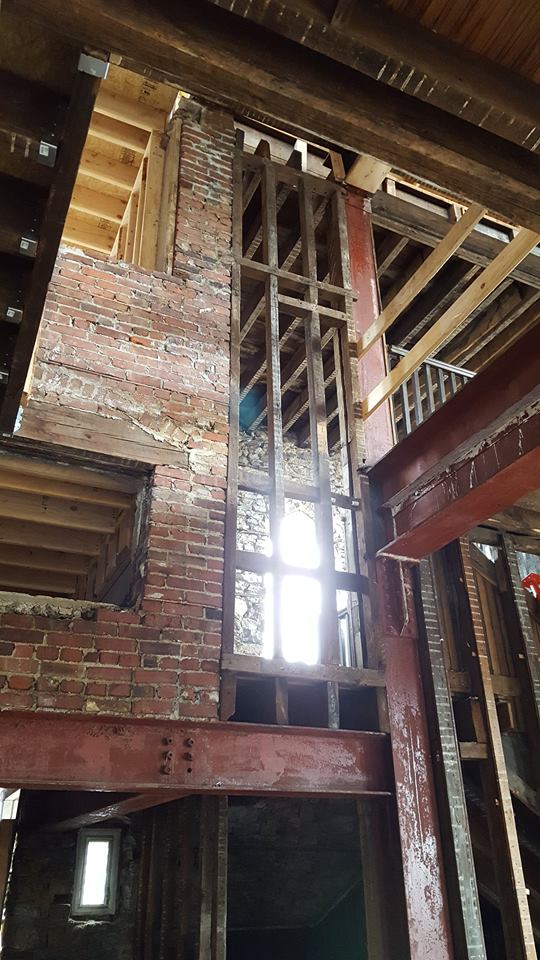
New openings were made for the main stairways in four of the five units.
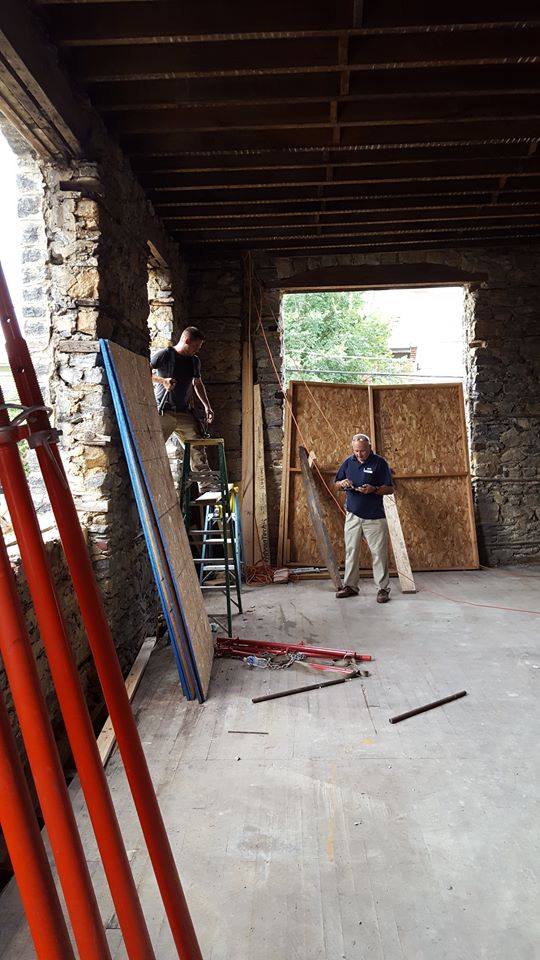
Window team is measuring for installation.
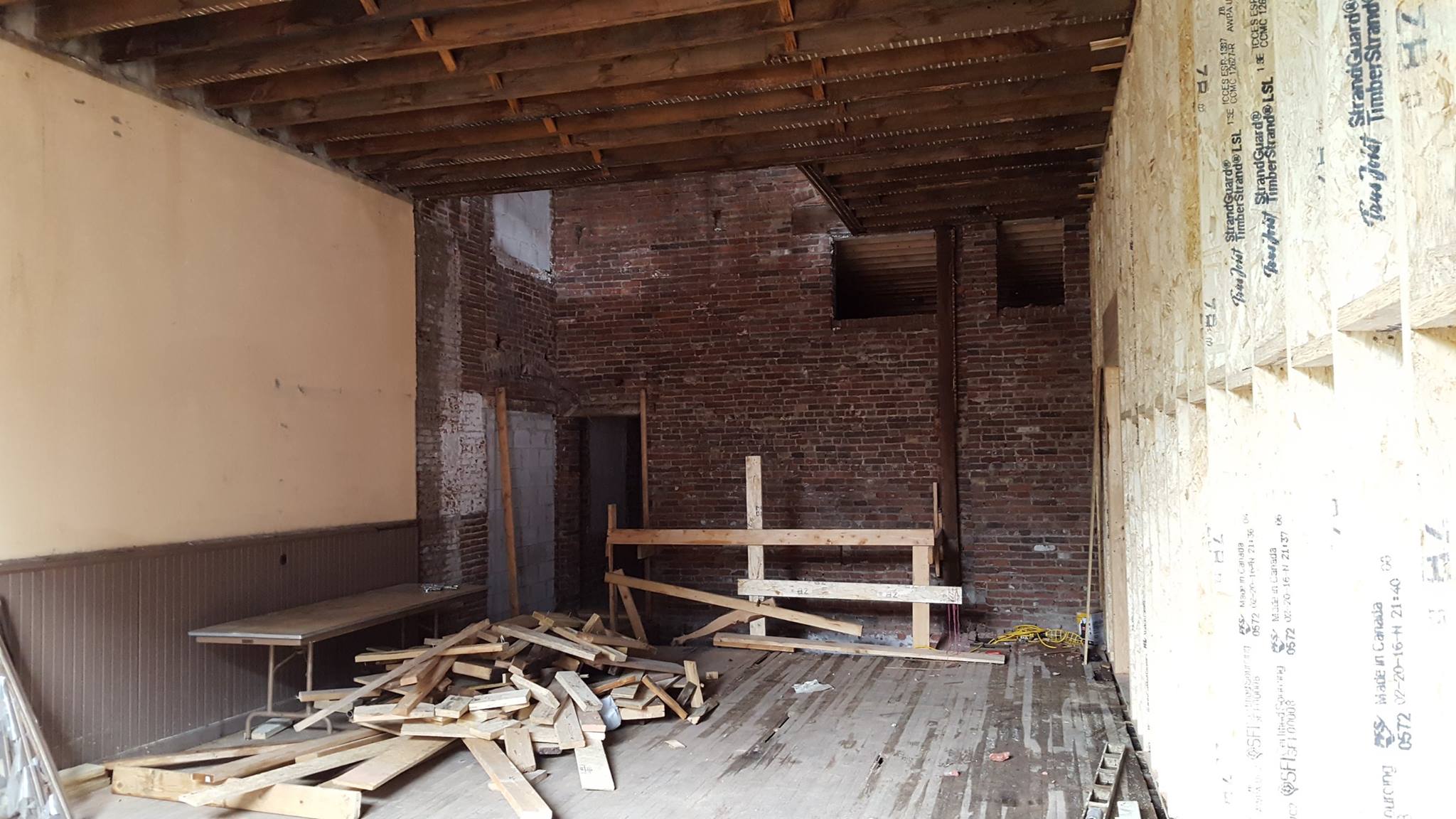
Once the new walls between the units were installed, you could really get a sense of how the space would feel when finished.
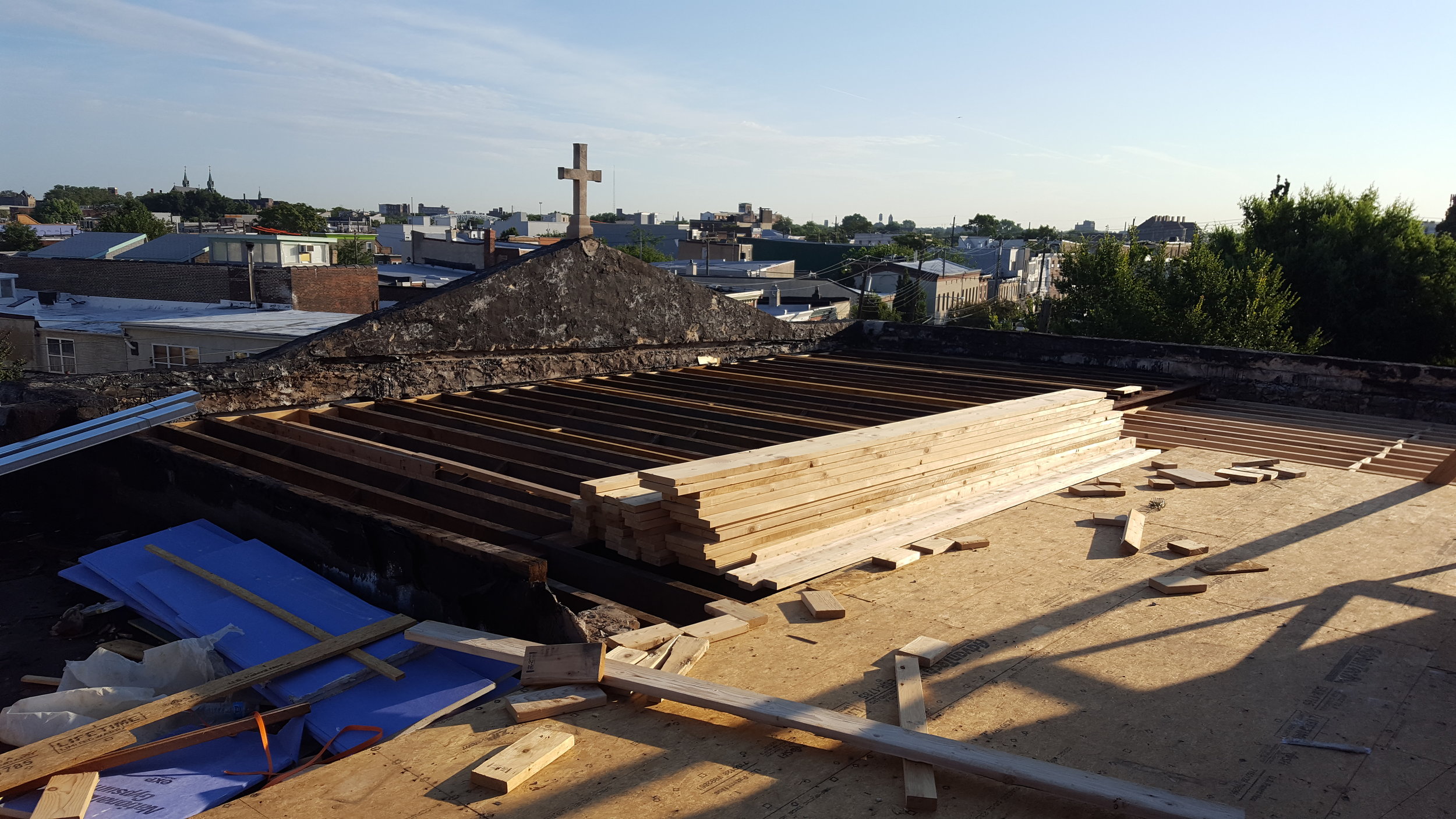
View from the rooftop of the original building, before the third-floor additions were built.
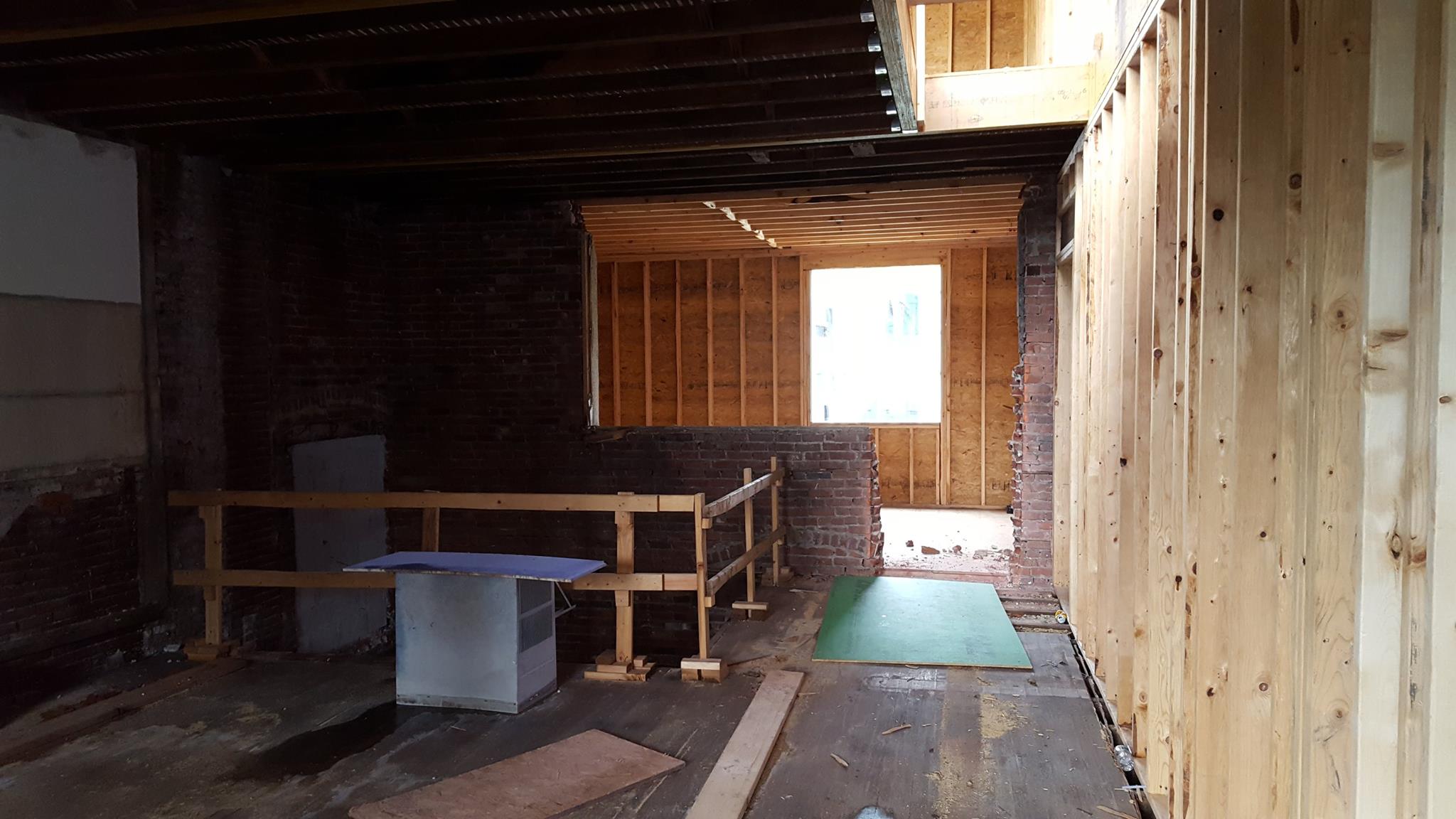
New openings were cut in the original back wall. This doorway accesses an addition at the second floor that contains a bedroom.
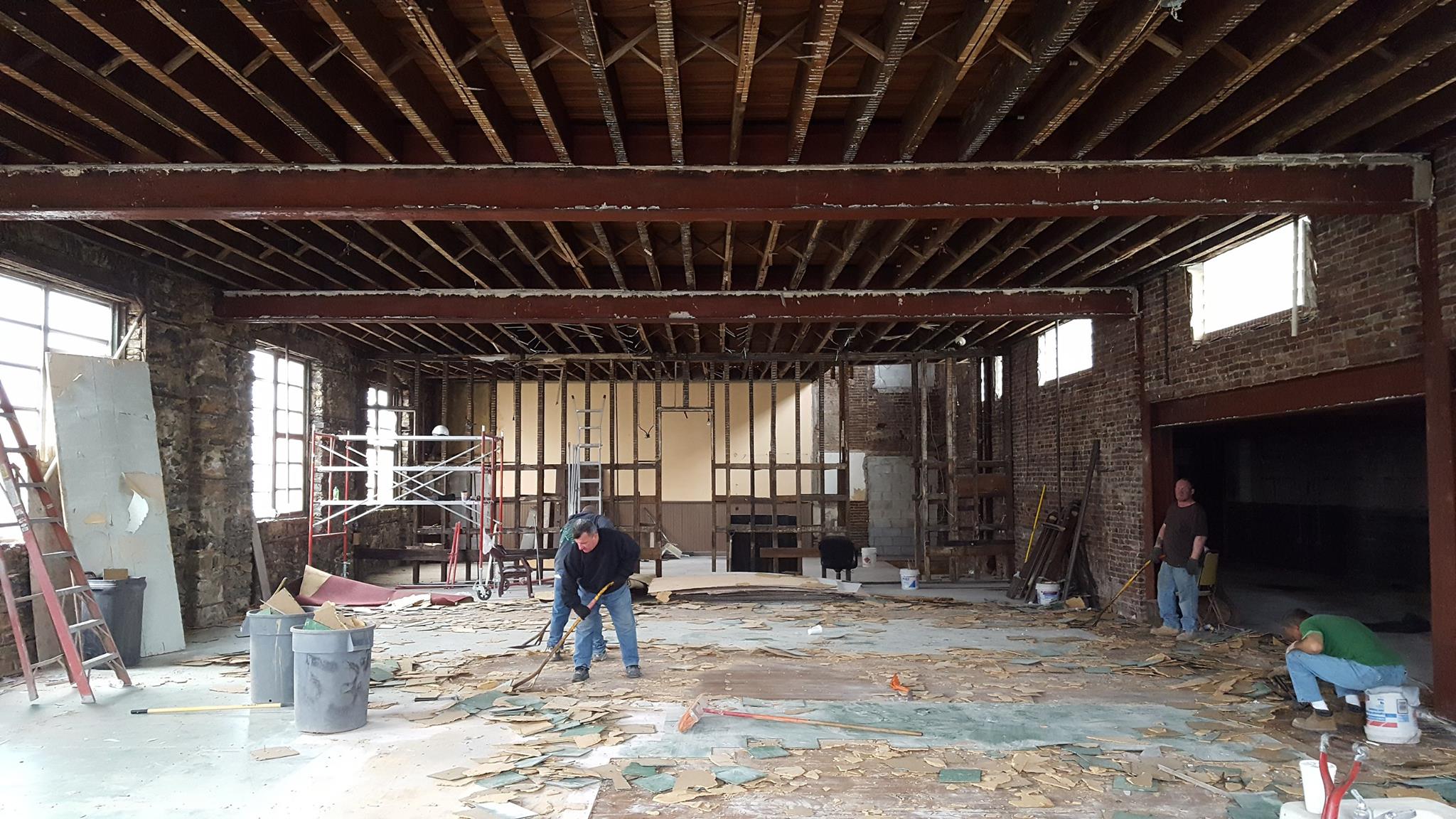
The main space on the first floor during demolition.
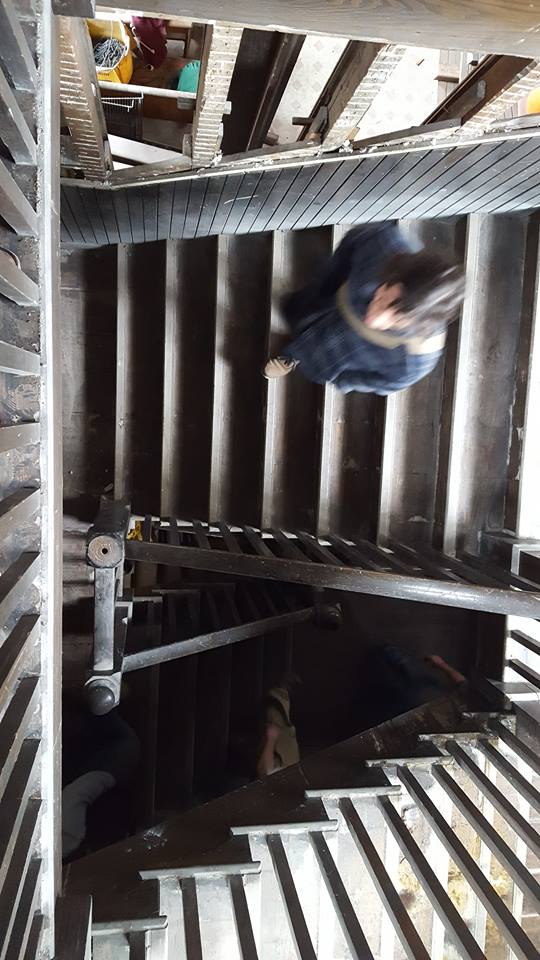
The original main staircase; this was repaired and refinished (see last photo, below).
Well, after almost two years of design and construction, the first two homes are complete. They are full of custom details, such as steel stairs with reclaimed wood treads, built-ins in the kitchens, concrete countertops, and original wood paneling salvaged during demolition. We’ll have some final photos soon; stay tuned! In the meantime, here are some shots from the open house:
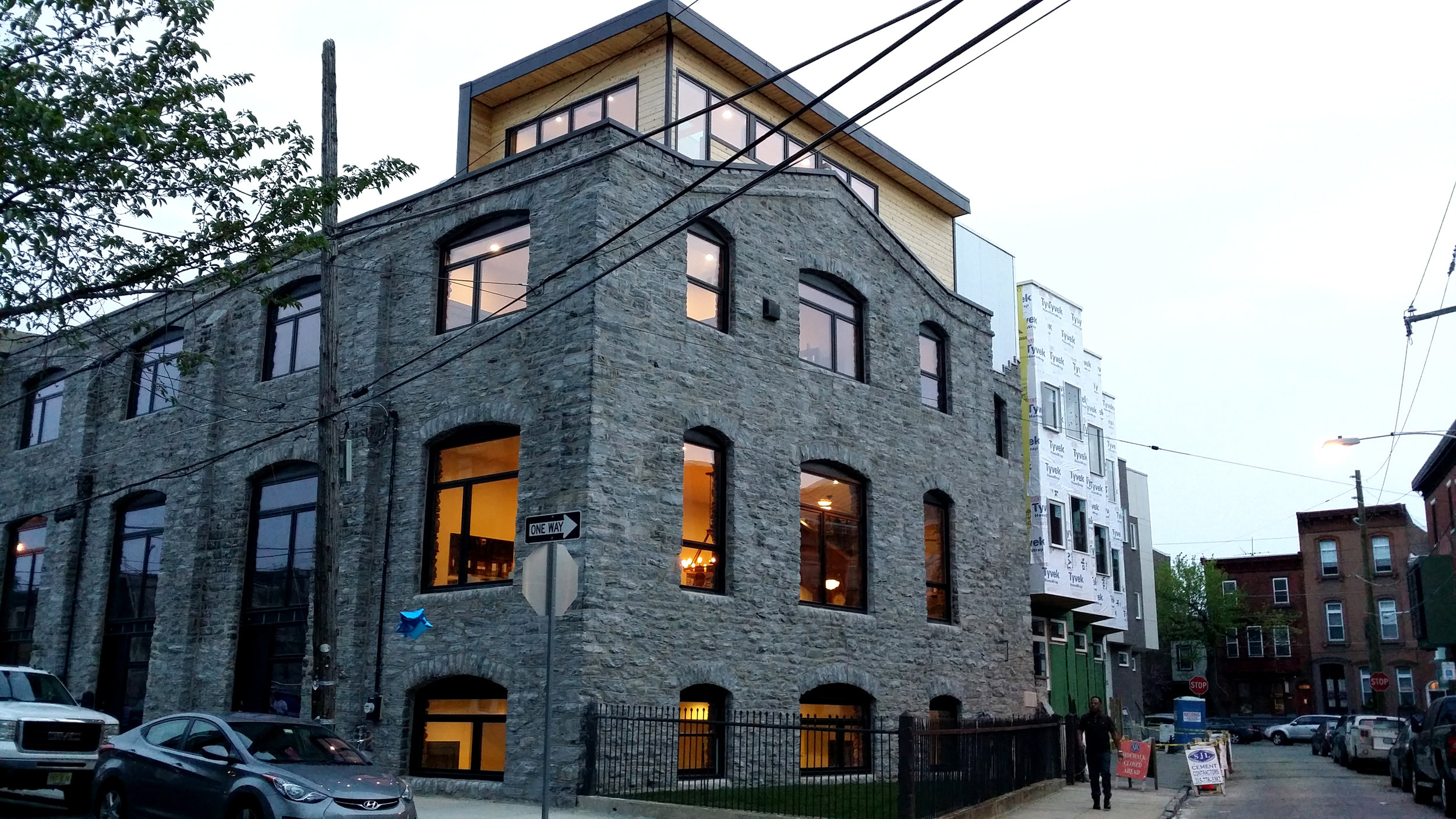
The stone portion is the original building; the wood addition on top is new and contains the master bedroom suite.
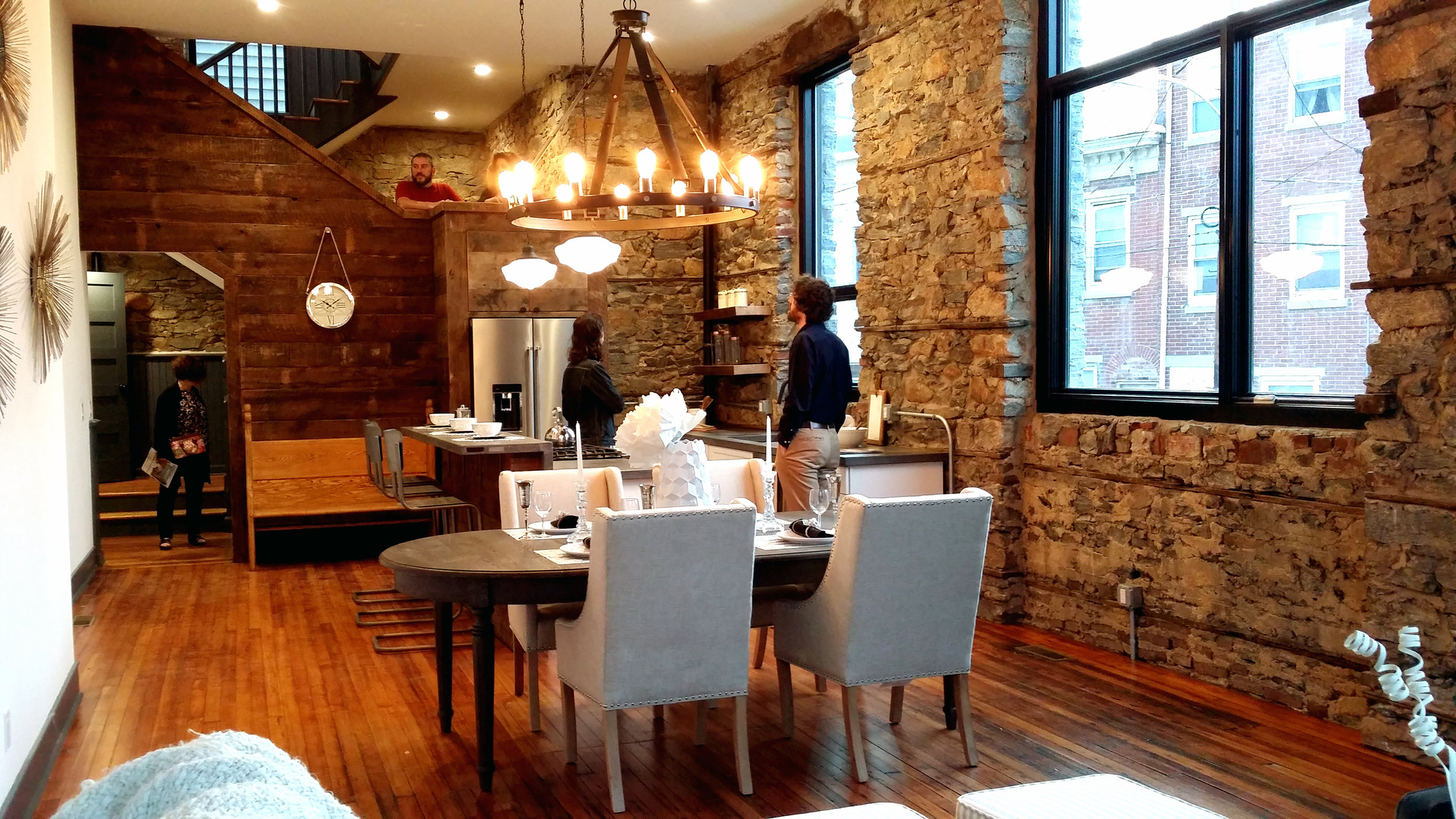
This is the main floor, with kitchen, dining, and living space. The original stone walls are exposed, and the wood floors are original. The wood paneling is salvaged from the original structure.
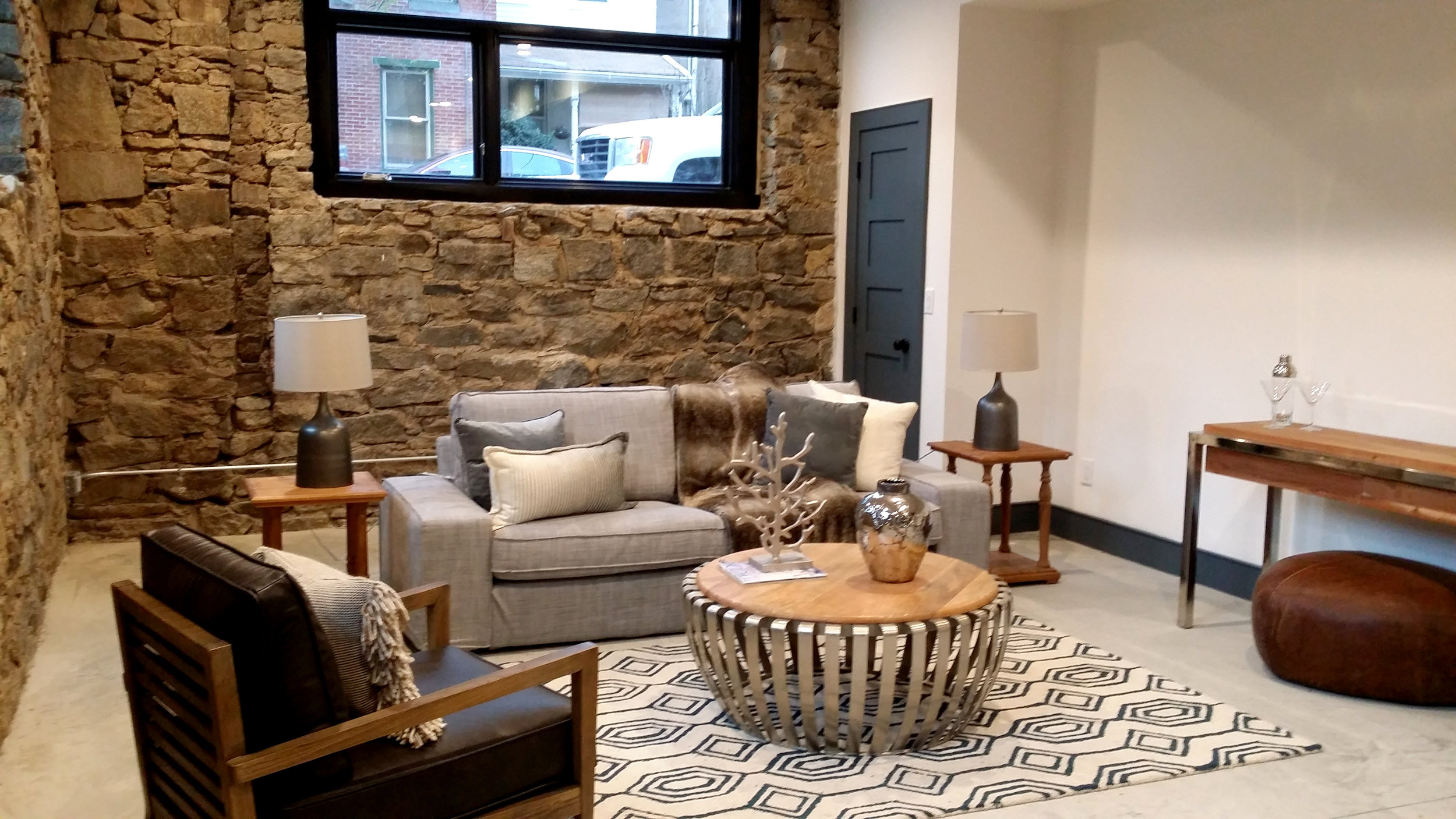
This is the “basement” living space. With ten-foot ceilings and large windows, it certainly doesn’t feel underground.
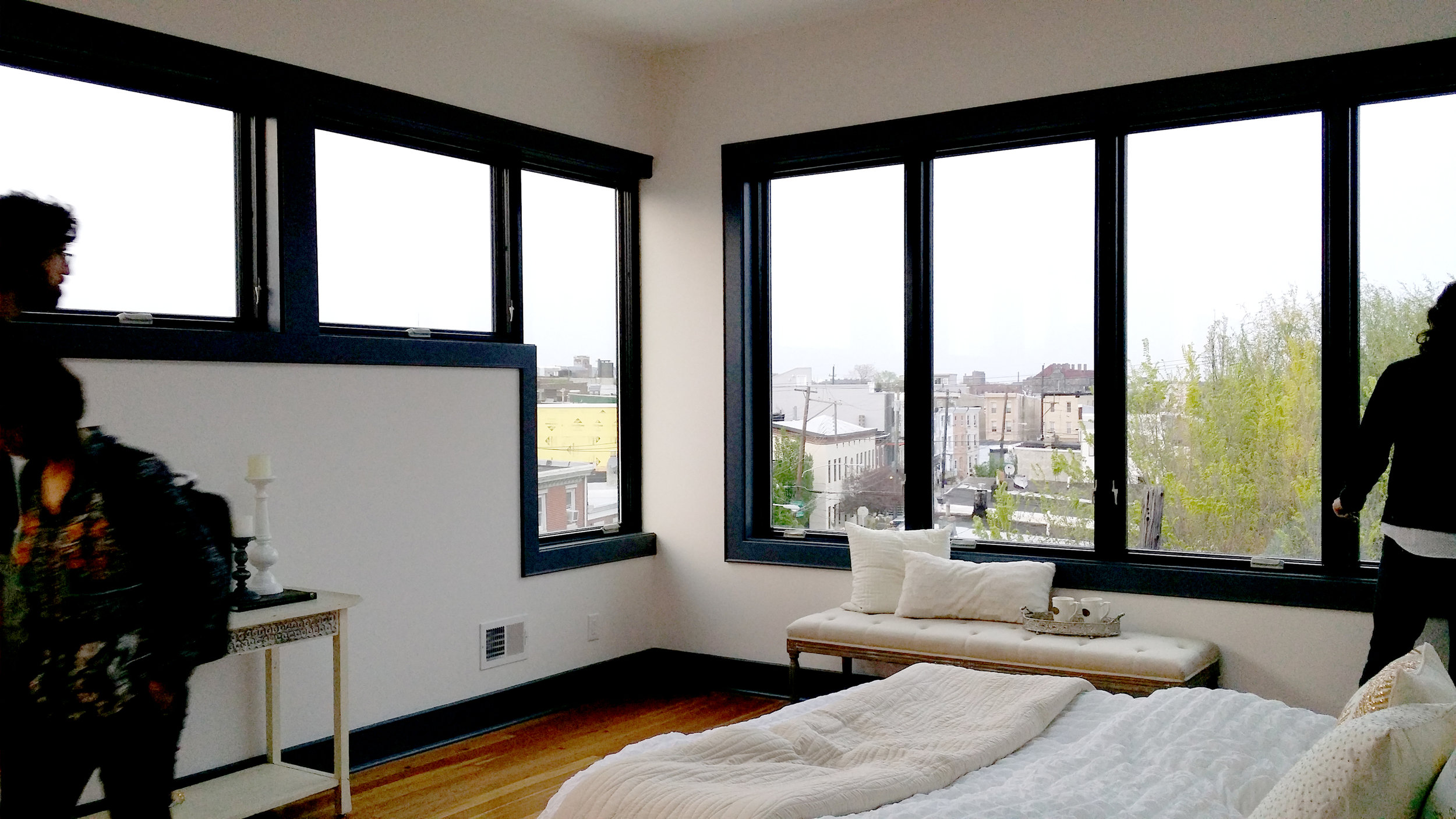
The view from the master bedroom on the third floor.
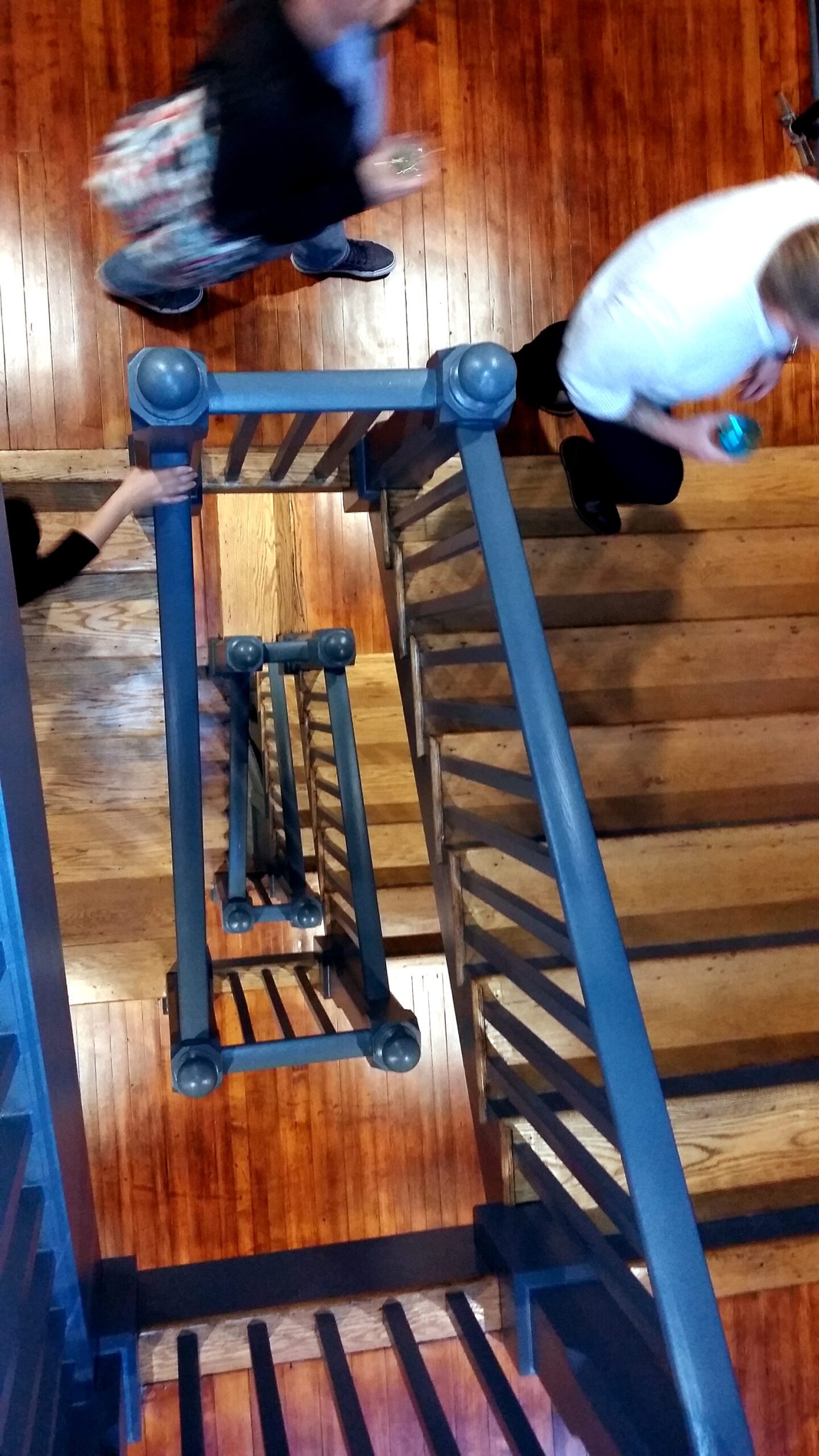
The original main staircase was repaired and refinished, then extended up to the third floor.

