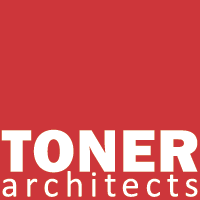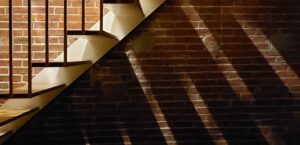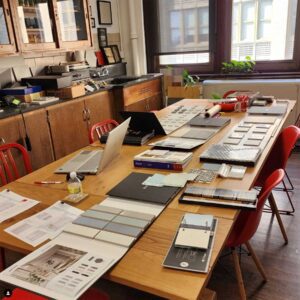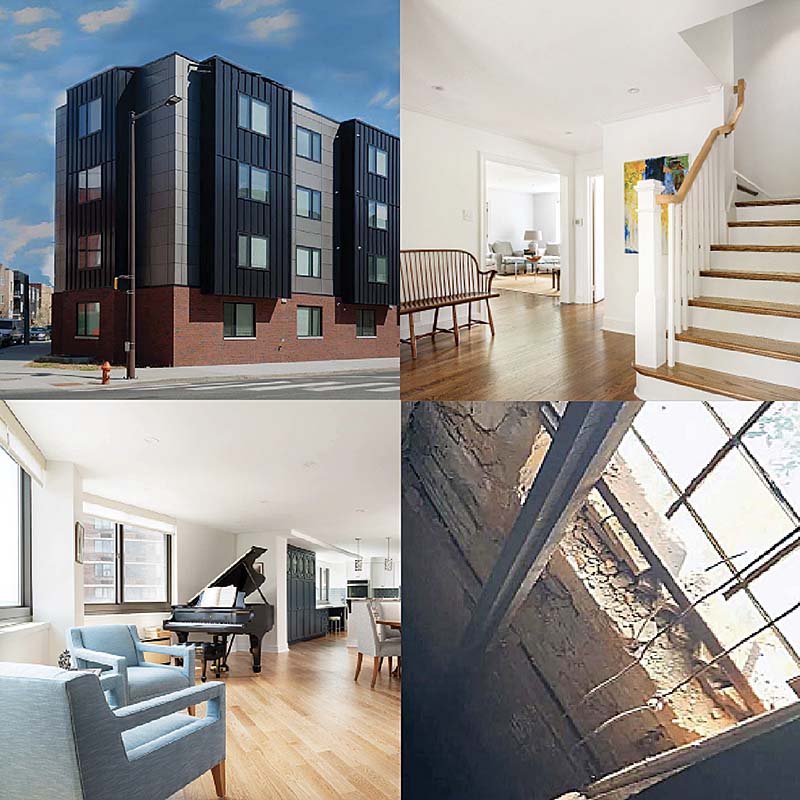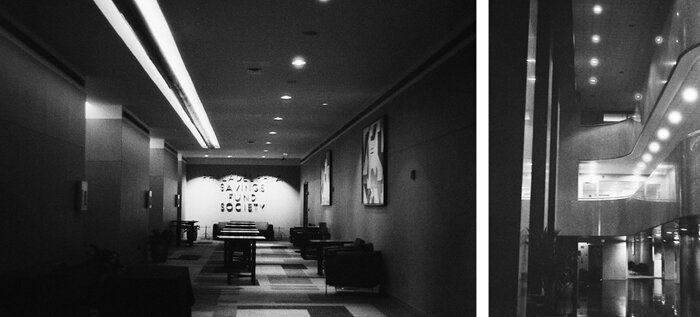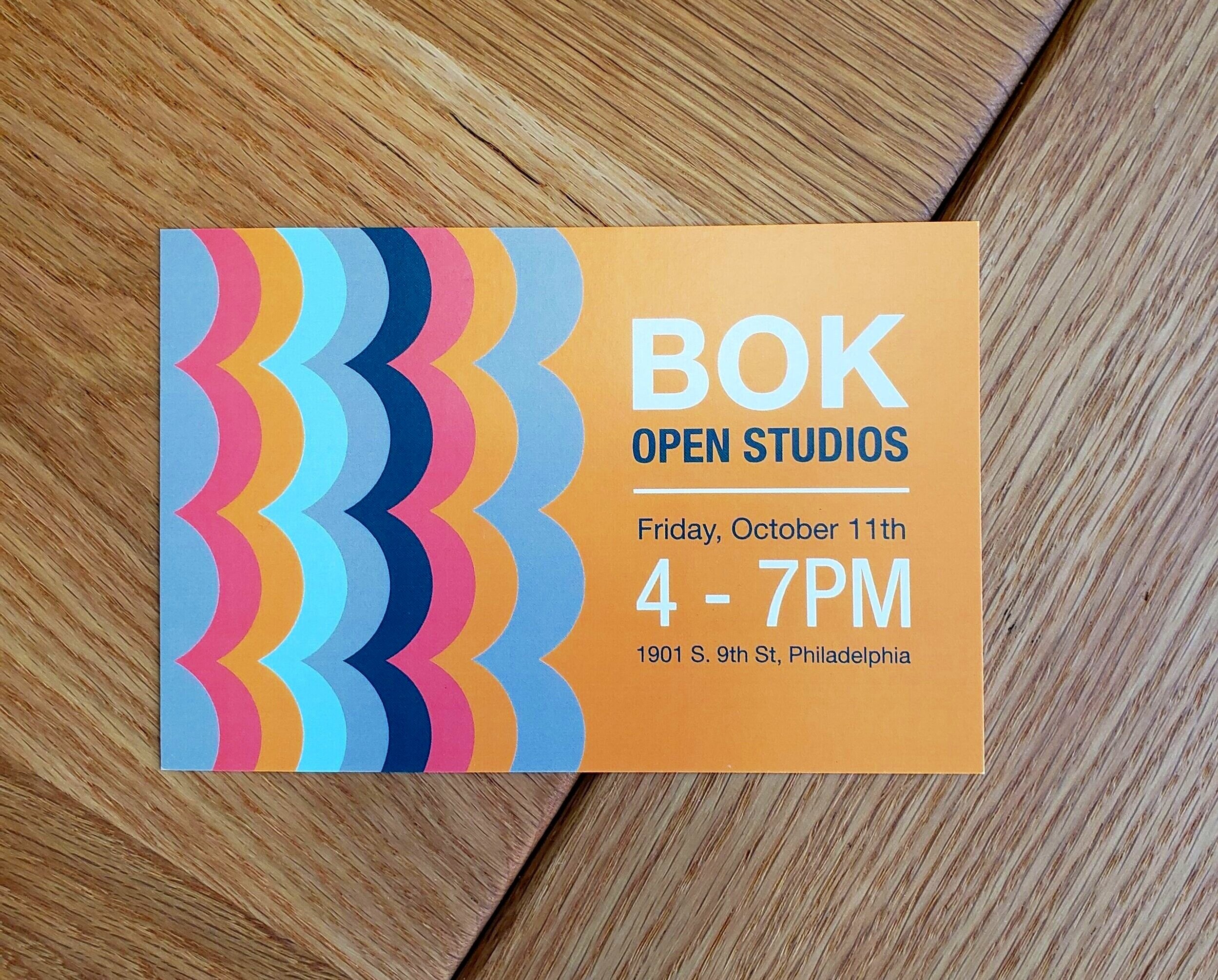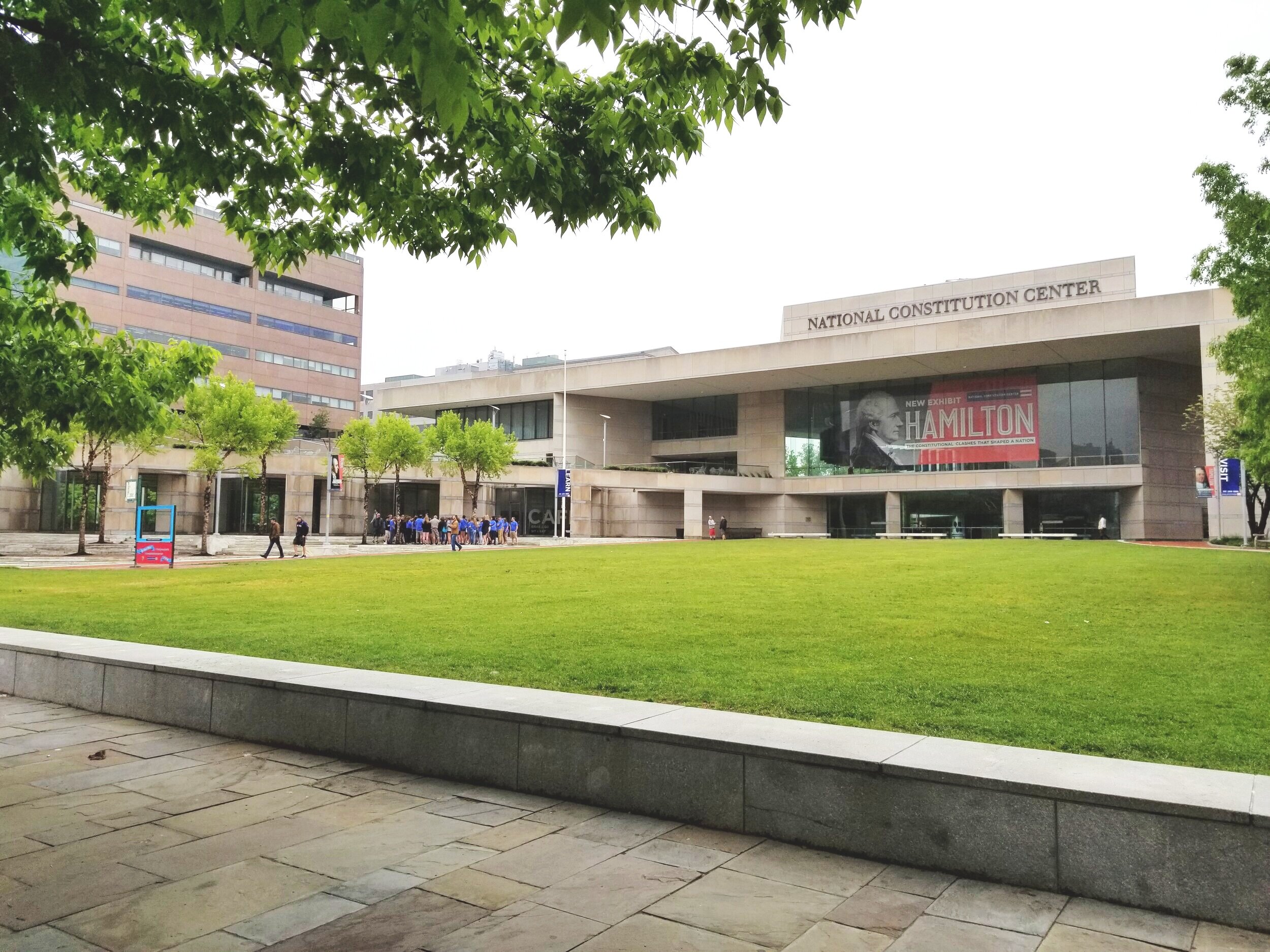A renovation and addition to this little guy in South Kensington:
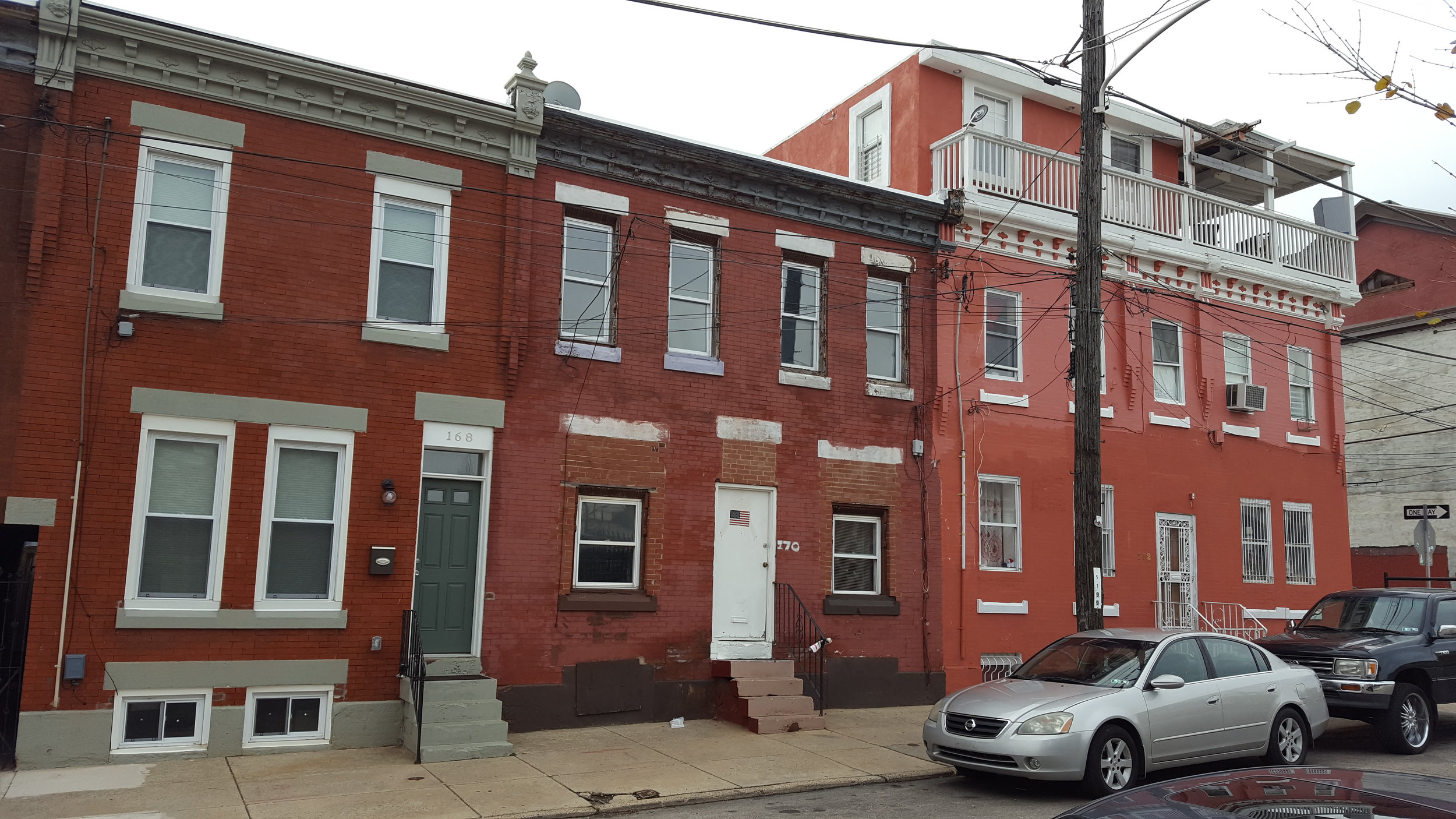
That’s us, in the middle.
This building is an L-shaped one, with a very steep staircase, tiny rooms, and closed-in windows. We’ll be opening up the interior, enlarging the windows back to their original size, rebuilding the stair, and adding a third floor.
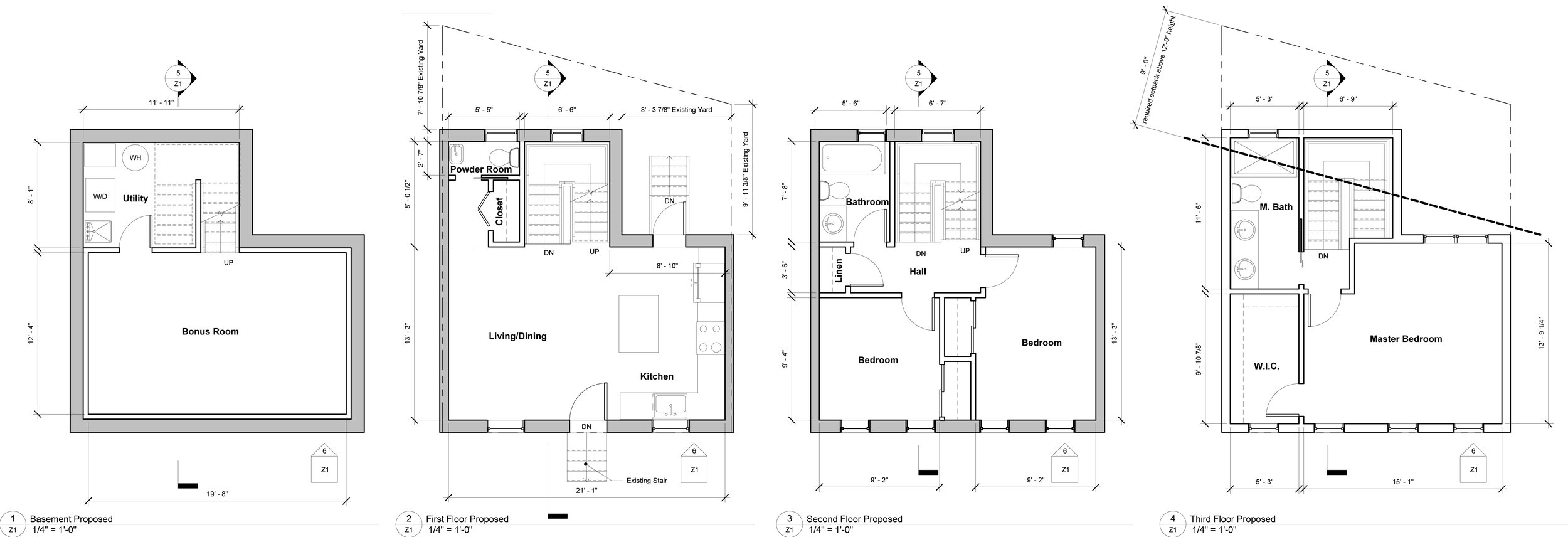
The new plans. Finished basement, living space on the first floor, two bedrooms and a bathroom on the second floor, and a master suite on the third.
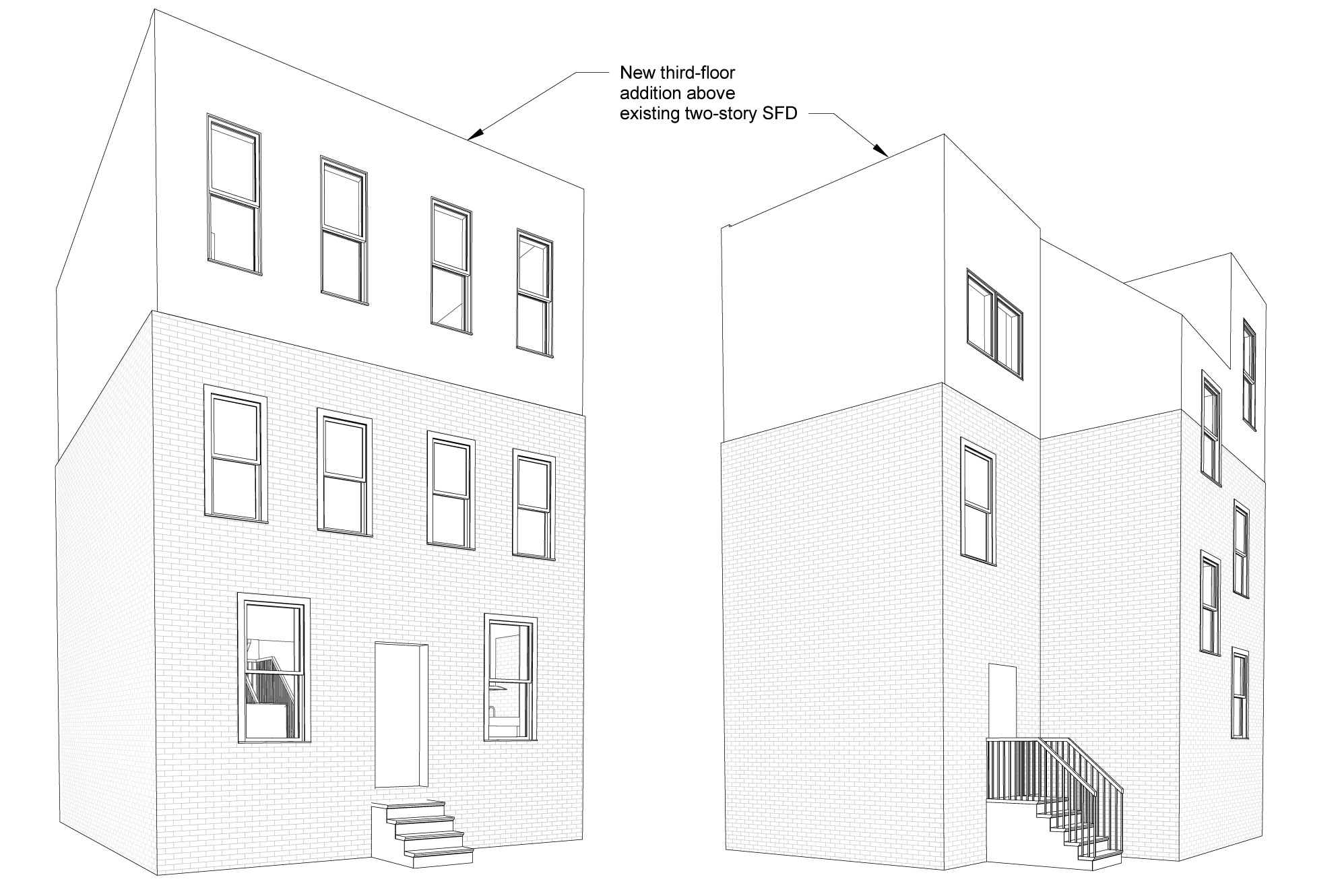
Rough front and rear views of the finished house, from during preliminary design.
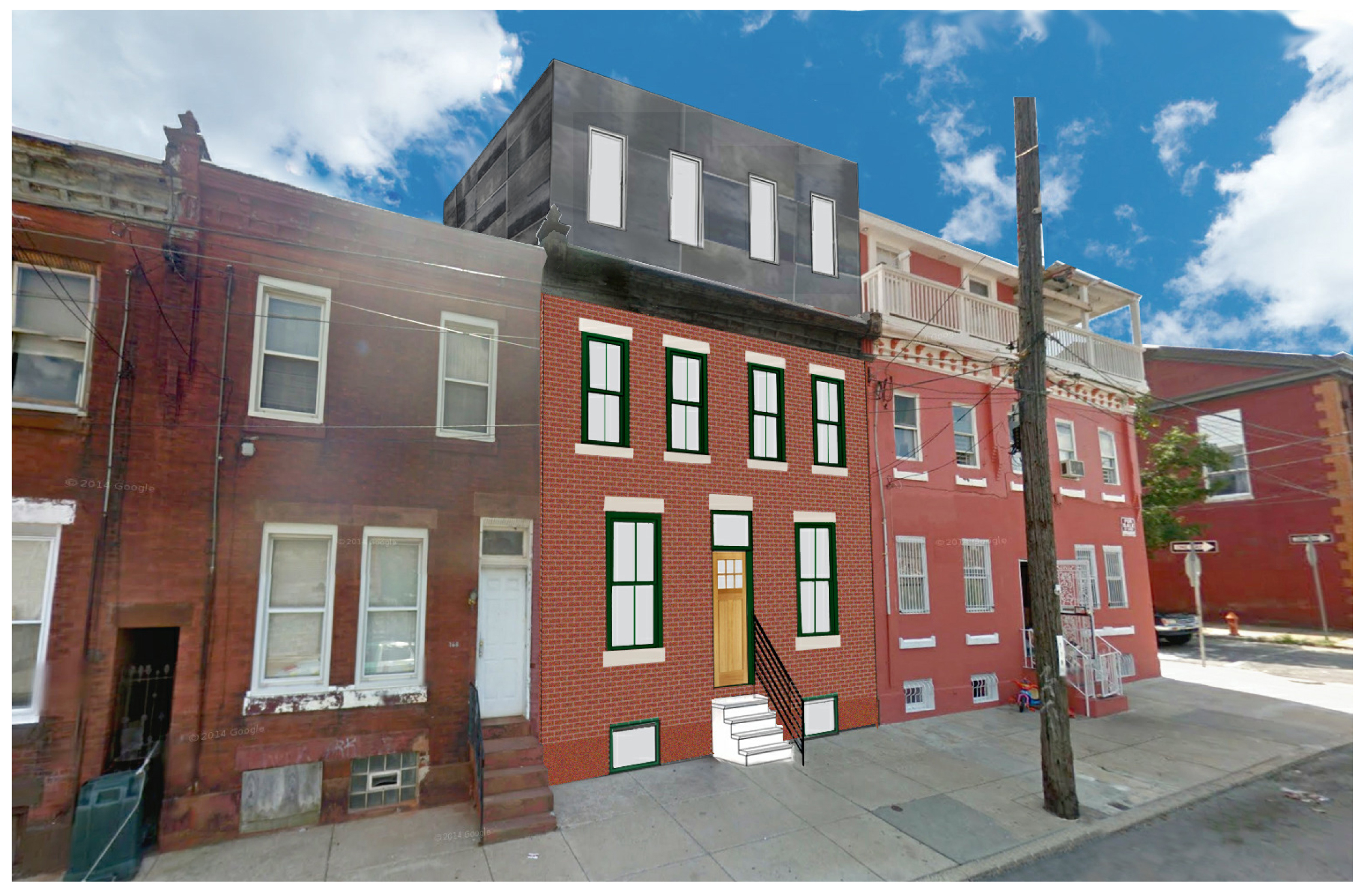
A quick rendering of the finished project.
The project needed a zoning variance for the addition, which was granted. We are currently working on construction drawings for this one–stay tuned!
