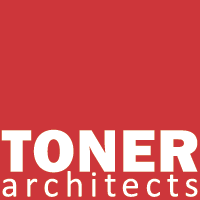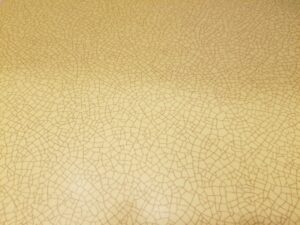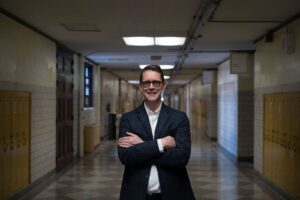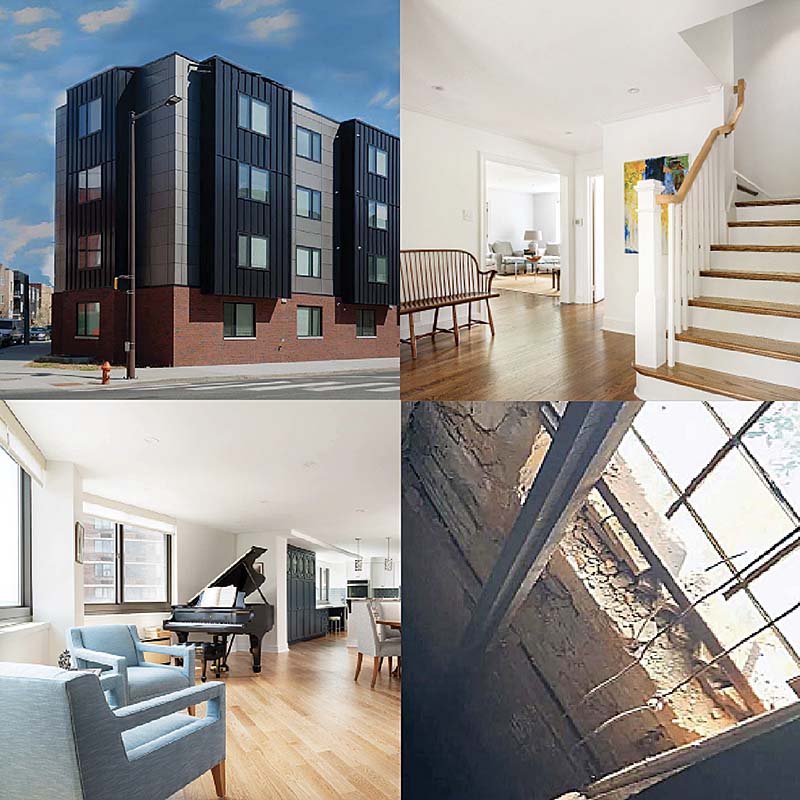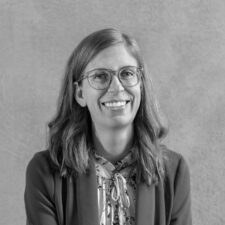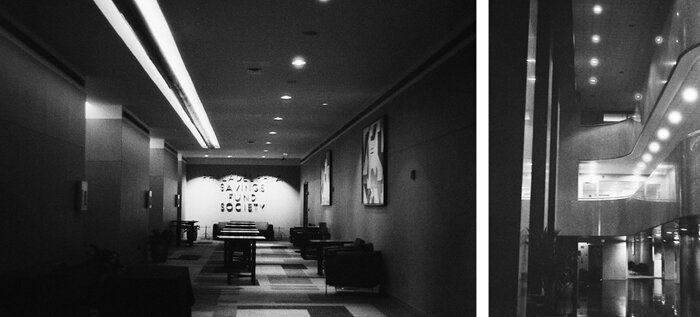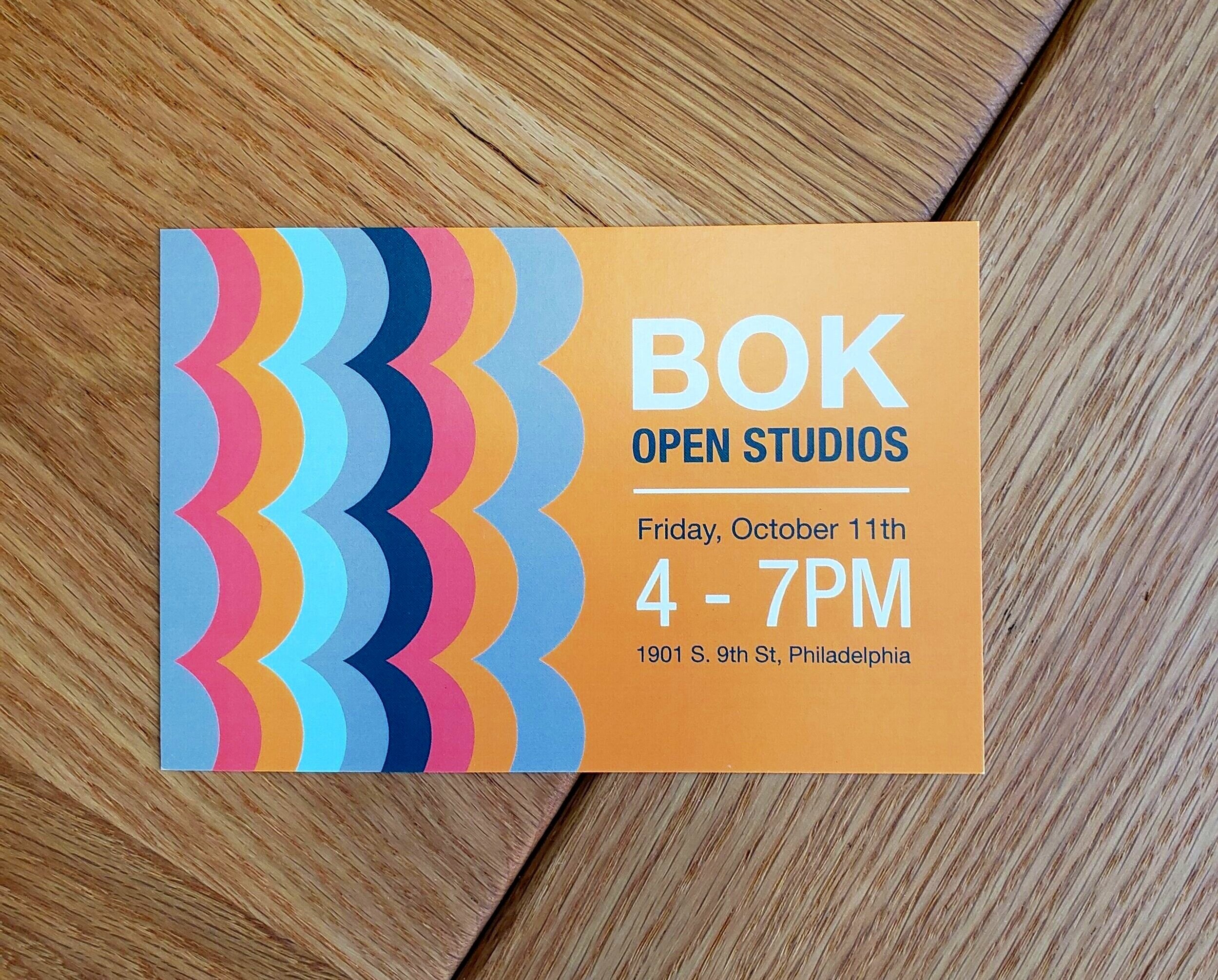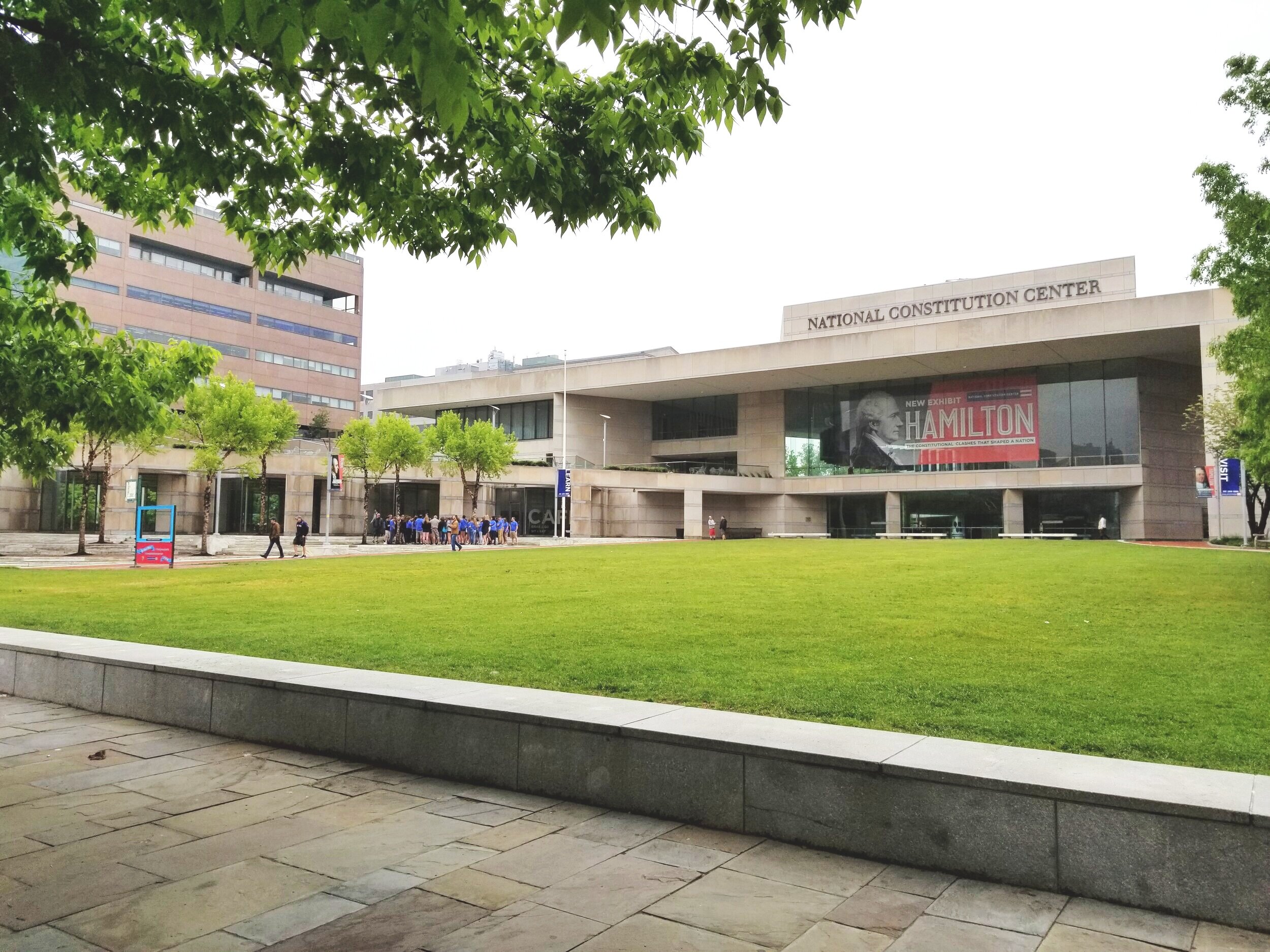by Sara Shonk Pochedly
We are very excited to announce that WE HAVE MOVED! (Same building, new office space)
As of Friday June 1, 2018, we are now located at:
1901 S. 9th Street (Bok) Room 425, Philadelphia, PA 19148
We are up to a staff of 6! And even though we loved our old space in the “Entry Room” it was just getting too tight for us all! We are now located on the 4th floor, directly above our previous space.
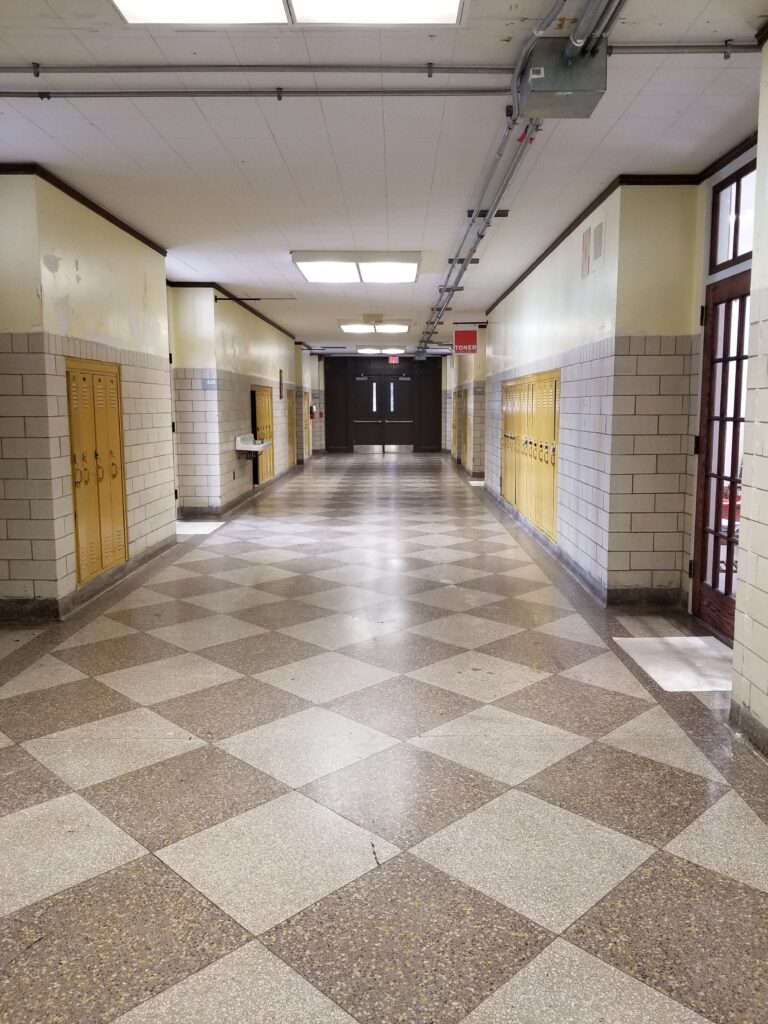
The hallway outside our office. Look at that great terrazzo floor!
Below are some photos of our space before construction started.
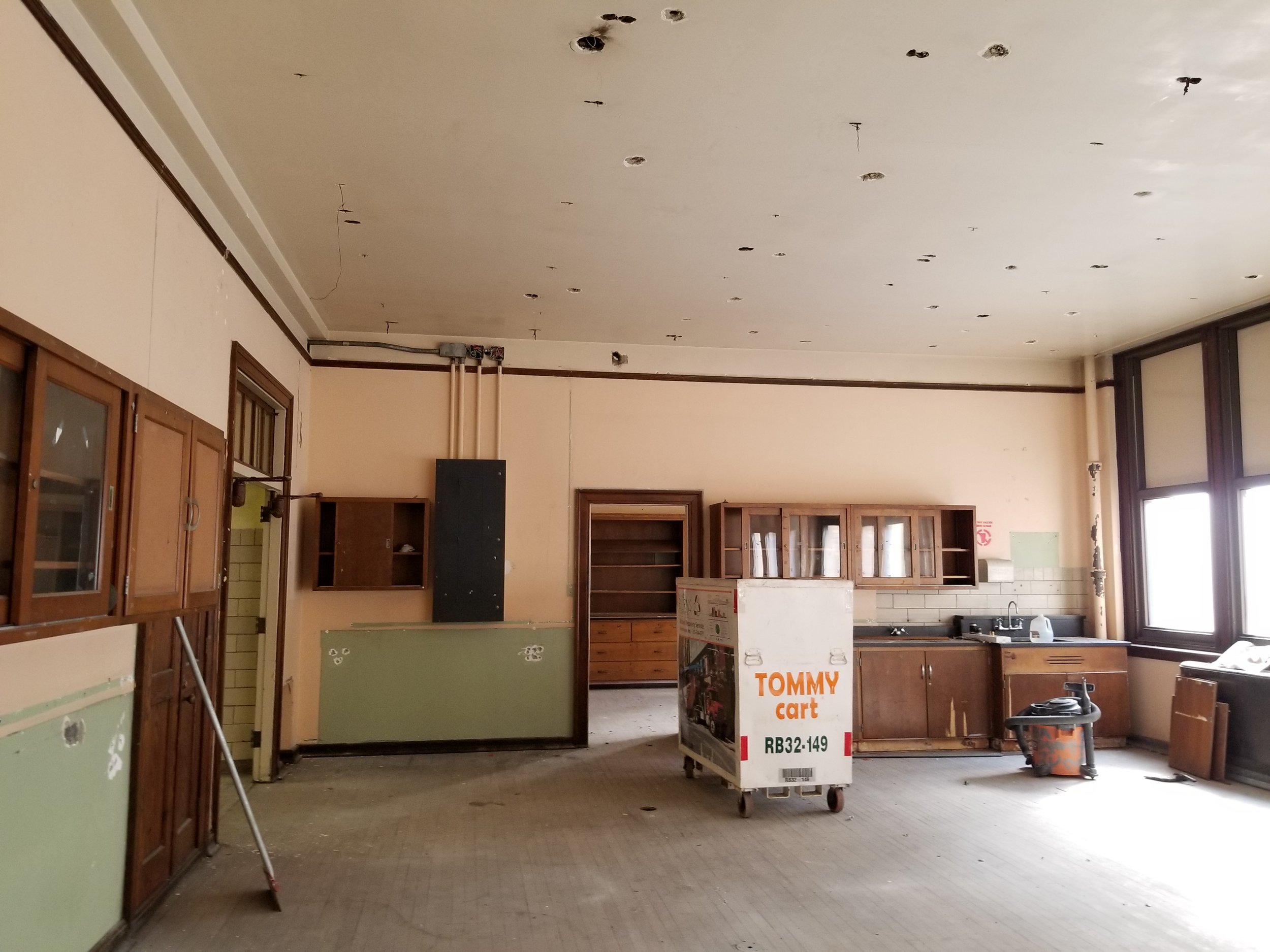
Sort of a mess
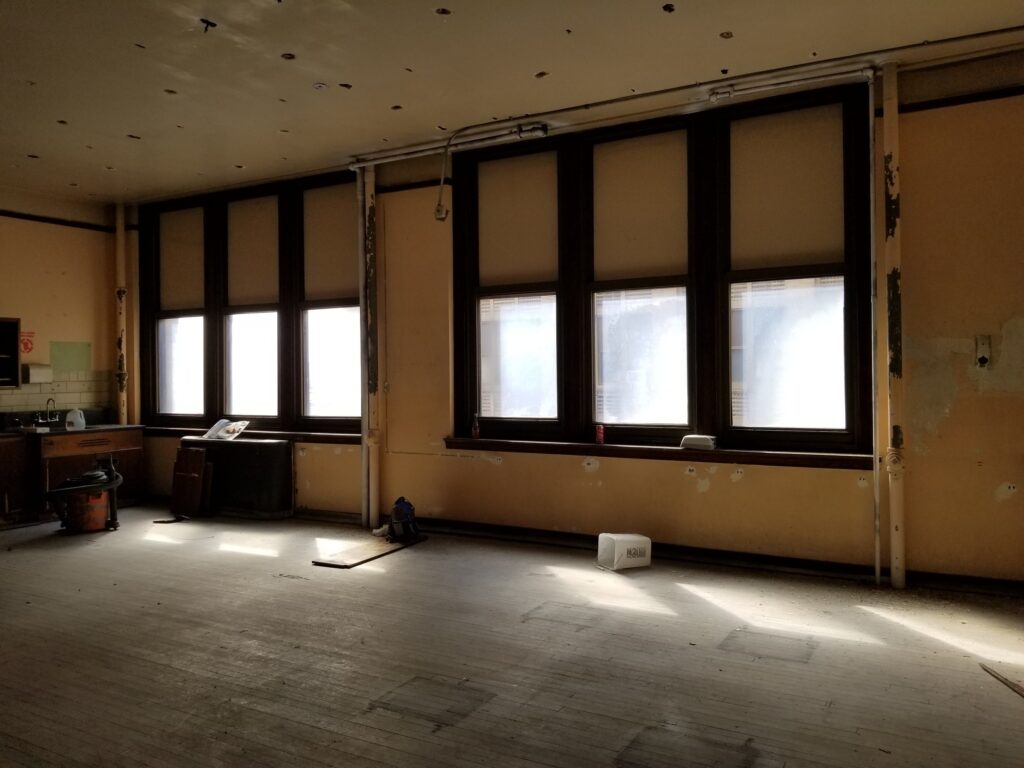
Perhaps new paint?
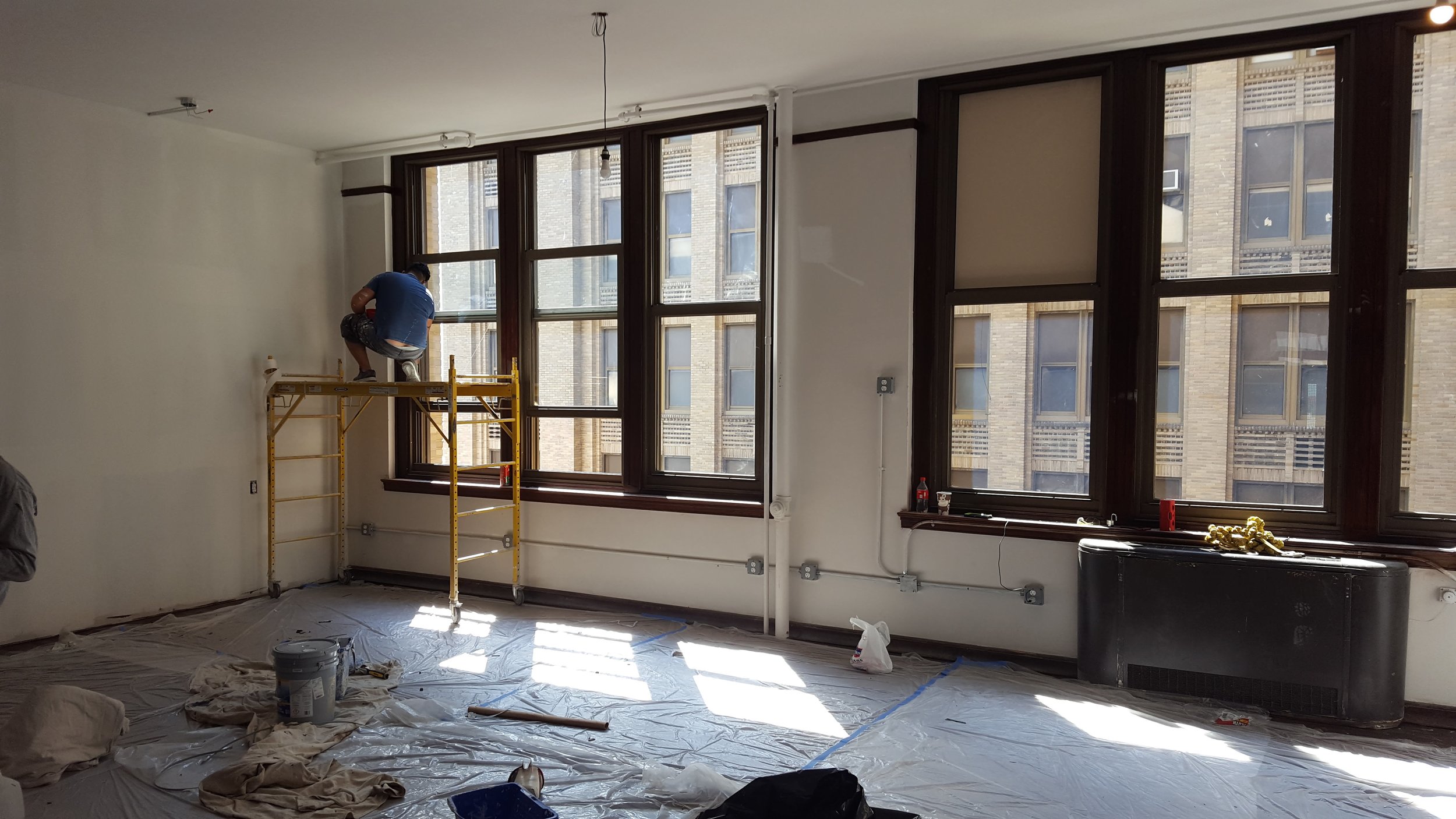
It’s a start.
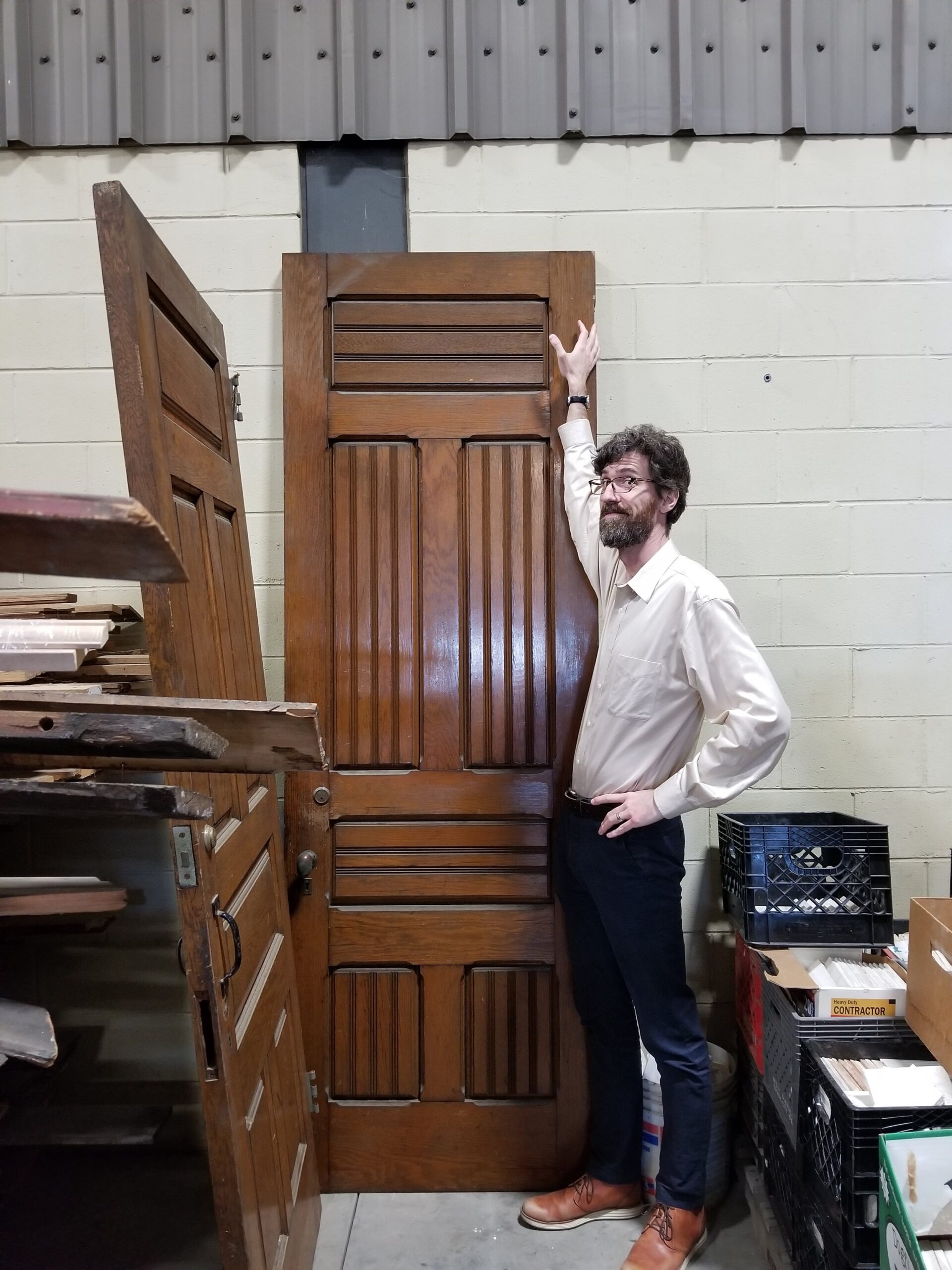
That is an 8 foot door right there.
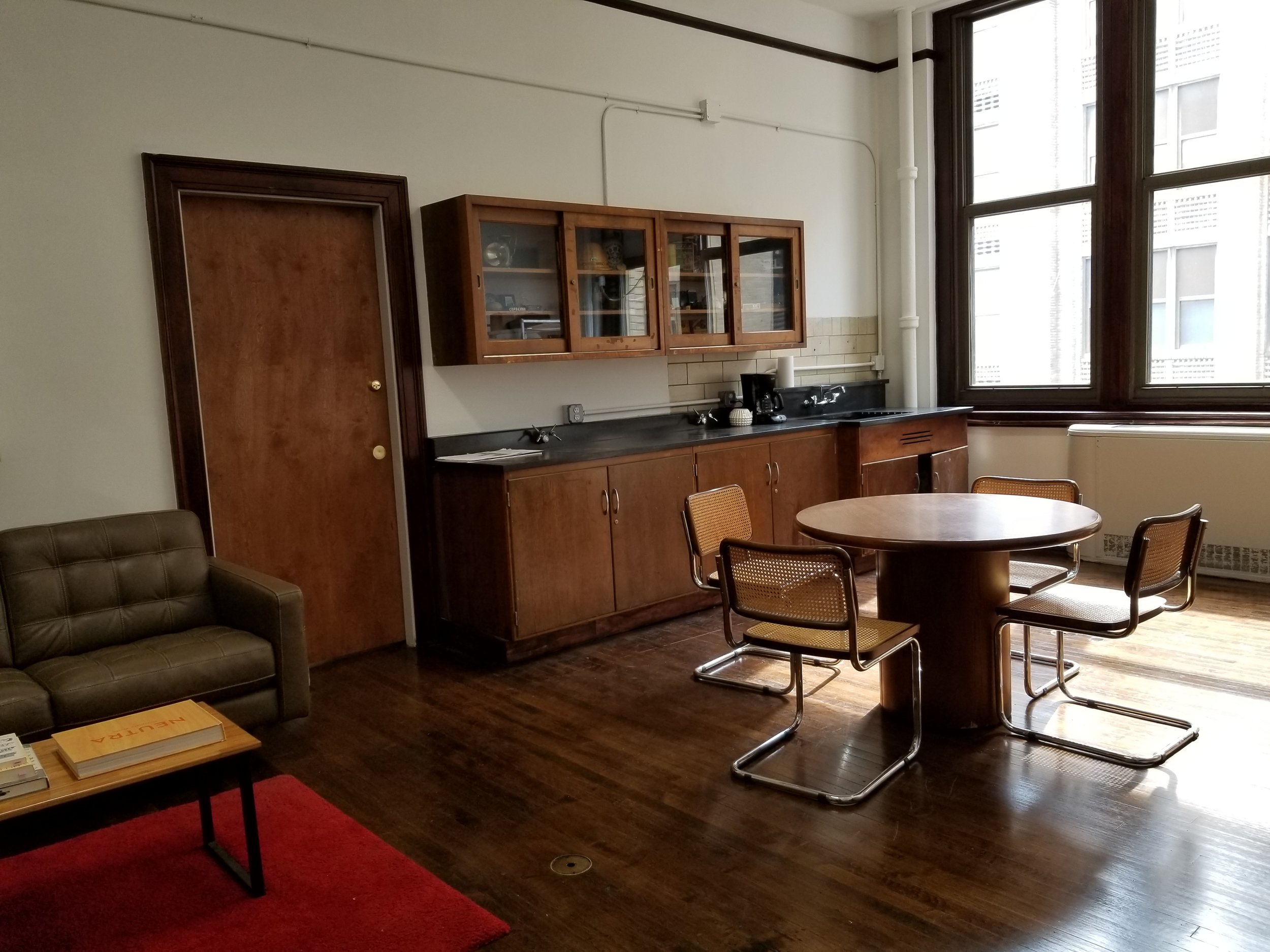
Finished conference room.
Our new office is located in the science wing and has many of the original details such as the casework with black resin tops, a lab sink, gas nozzles and clock.
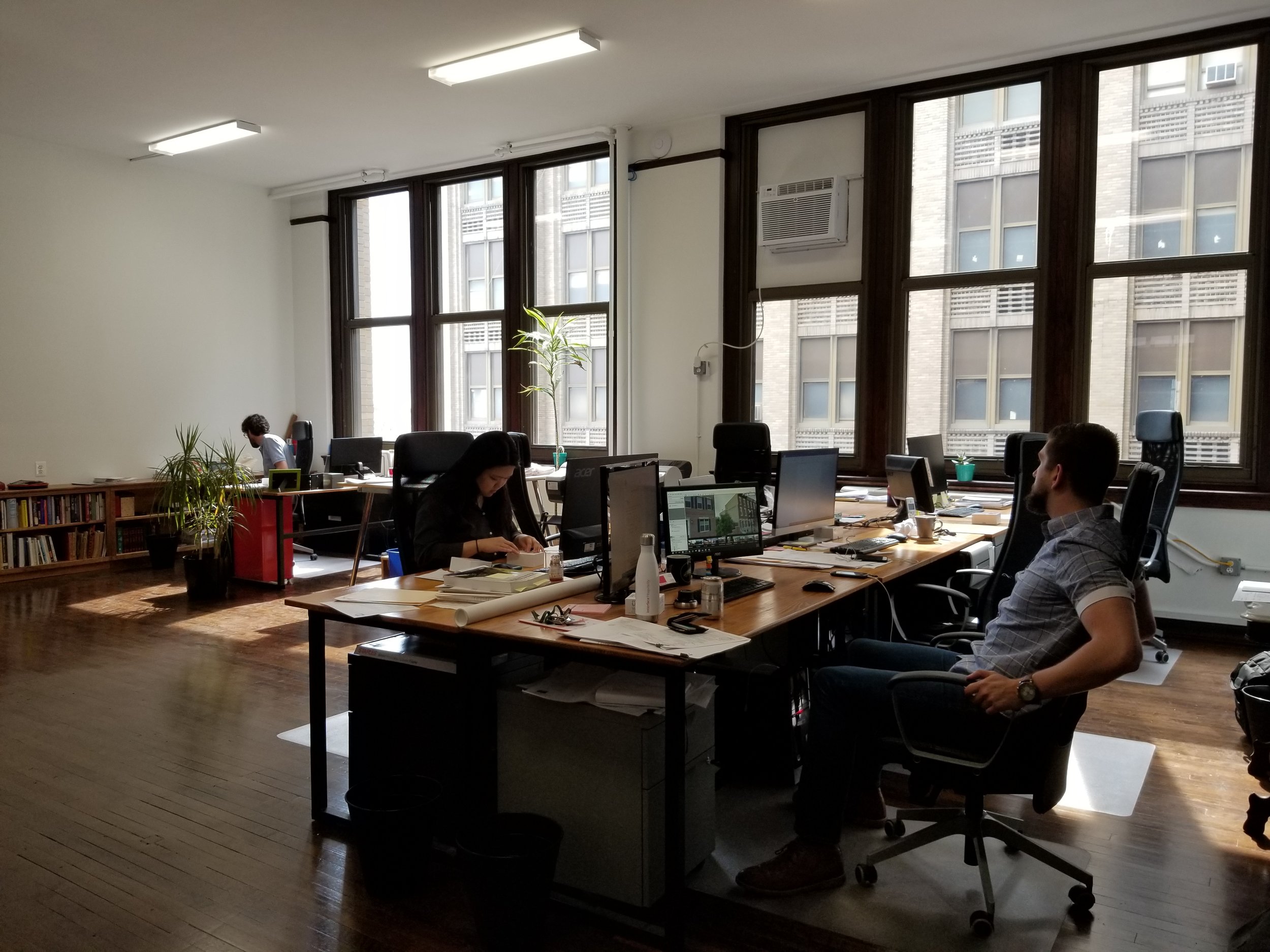
Team at work.
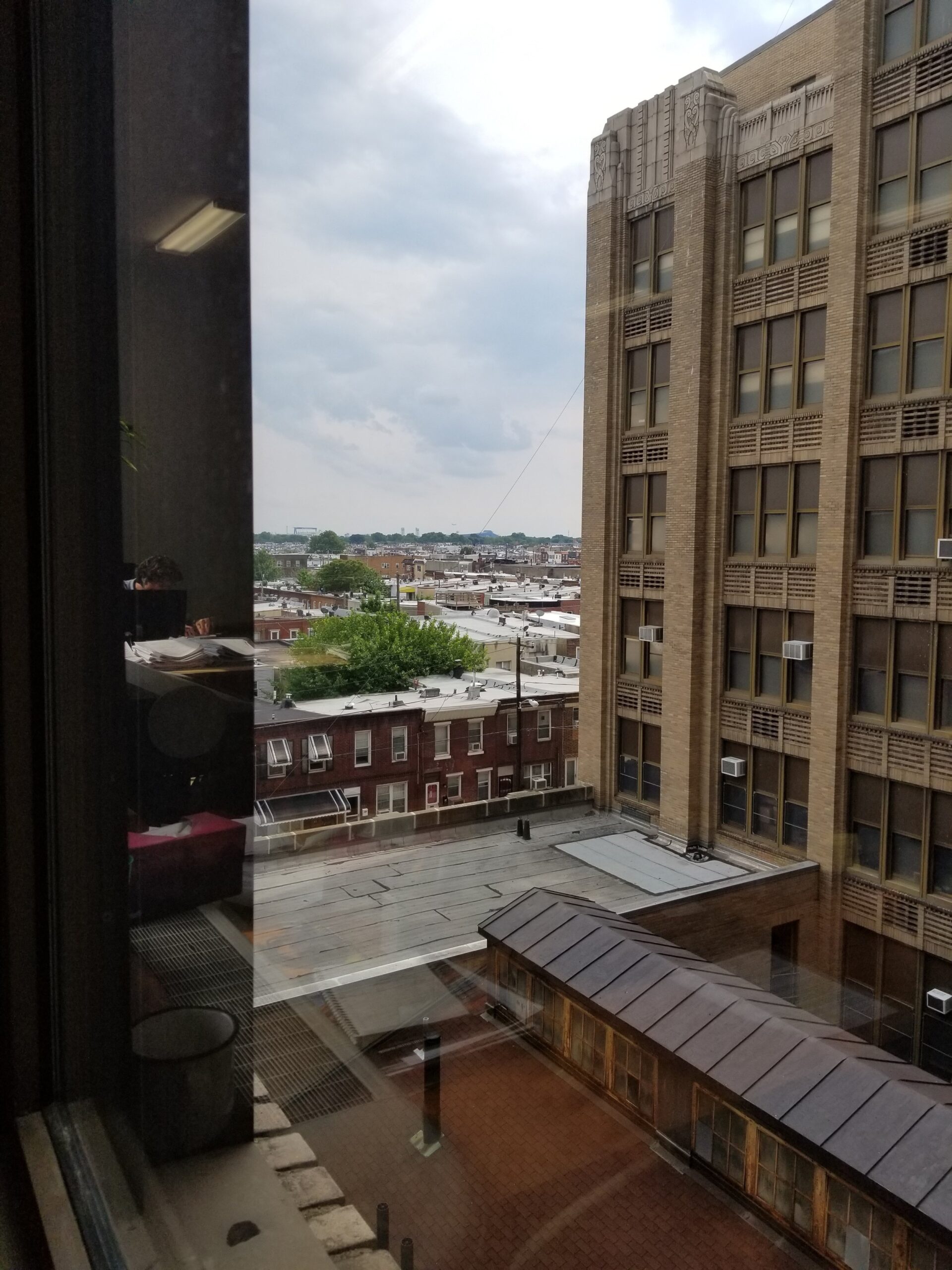
Another perk are the great views.
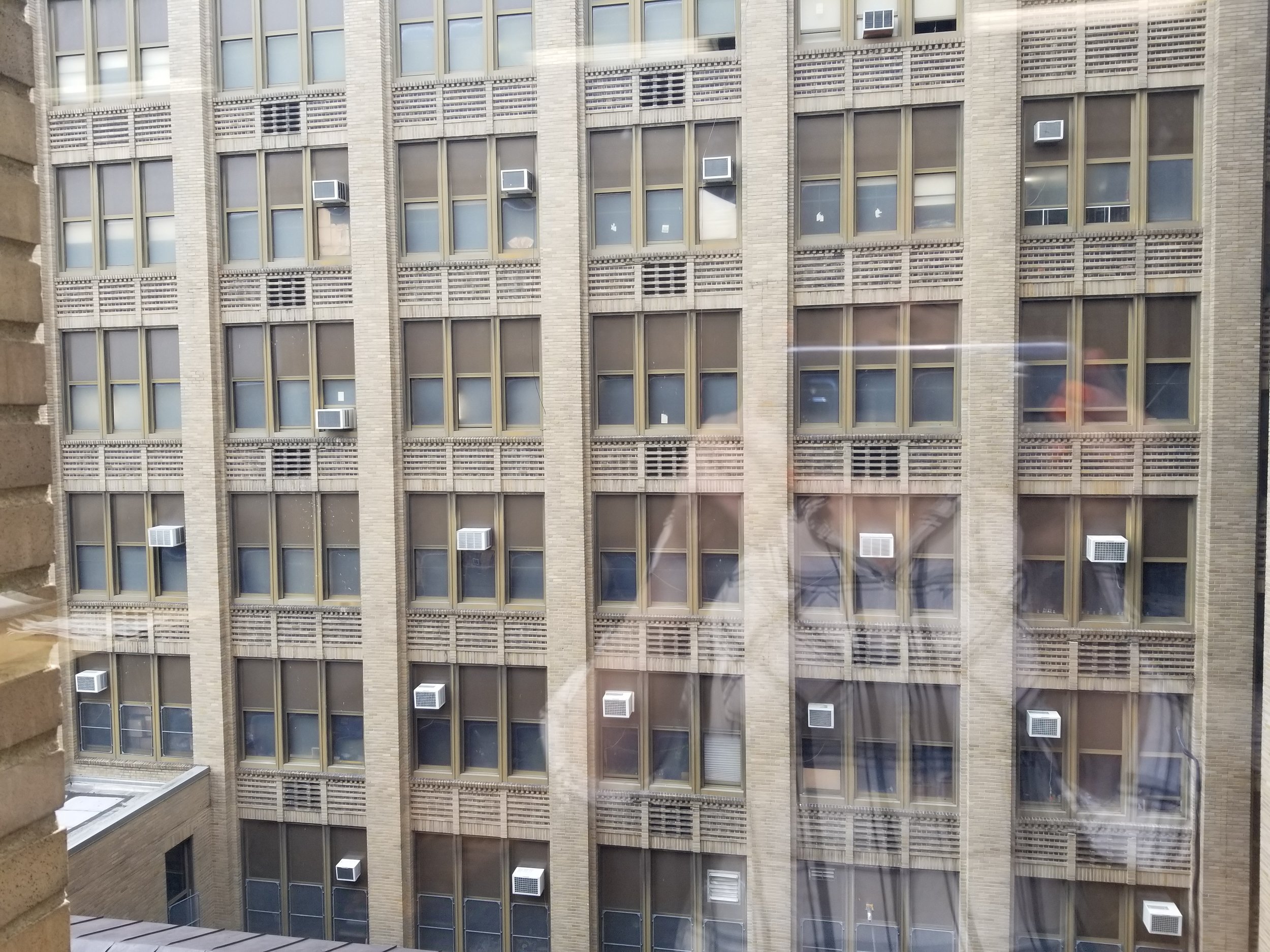
The building has a great rhythm of windows and brick pilasters (and air conditioning units!). You can also see Sara’s fun self-portrait reflected in the glass.
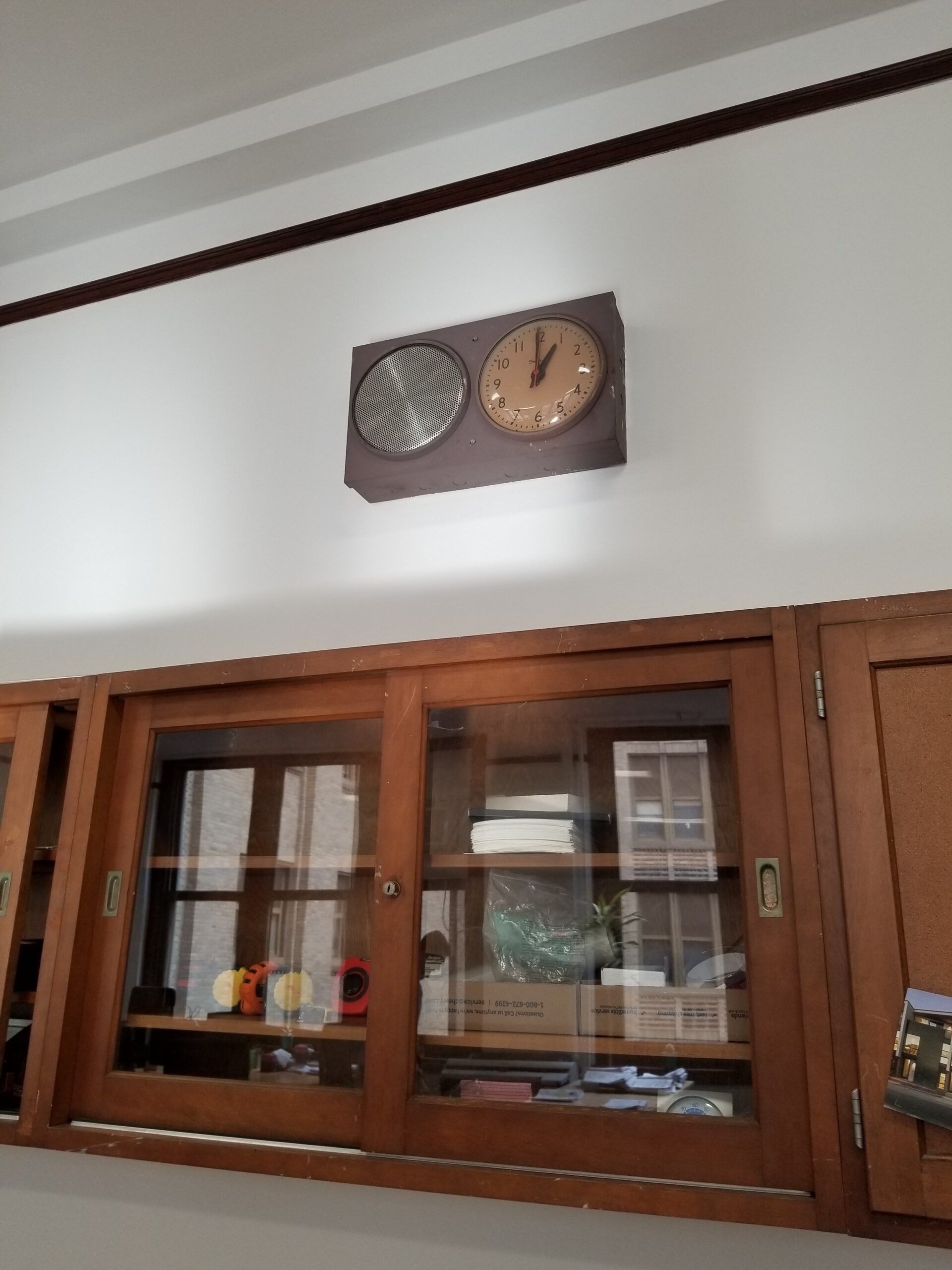
We love original details like these – Vintage clocks and a beautiful apothecary cabinet.
A little bit about Bok (The building where our offices are located)
Bok was originally a City of Philadelphia technical high school that was designed by Architect Irwin Catharine and completed in 1938. The School District closed Bok in 2013 and it was re-opened by Scout as a mixed-use building in 2015. Toner Architects was in the first group of tenants to move into the building! Since the building was previously a high school there are a variety of types of “school” spaces in the building, including two gyms, an auditorium, locker rooms, a lunch room, science rooms, a library, and spaces for the technical high school program including wood shops, machine shops, automotive shop, and a beauty salon. Since the building is on the National Register of Historic Places, a good amount of the original detailing is still intact! There are currently approximately 100 diverse tenants in the building offering a wide array of different products and services available. Our neighbors include a glass blower, a bakery, a salon, a tattoo parlor, a catering company, a boxing gym, several wood workers, and photographers just to name a few! We also have a rooftop bar! In our opinion we have the best view of the city skyline from the 8th Floor!
Please feel free to stop by for a visit any time!
