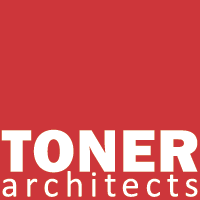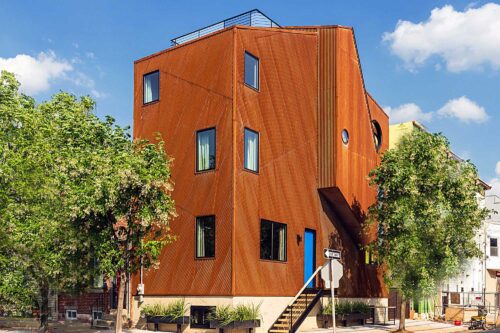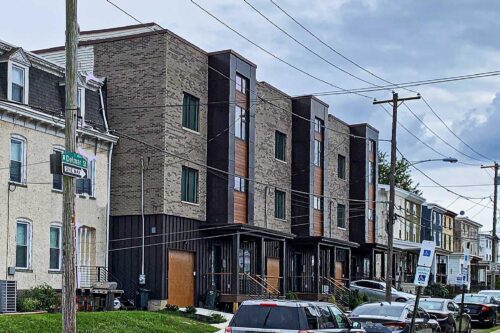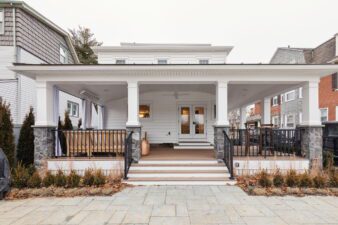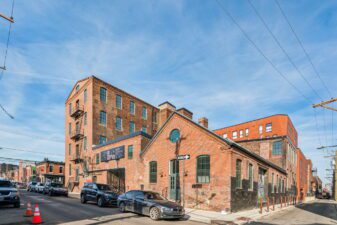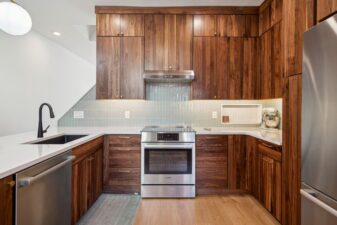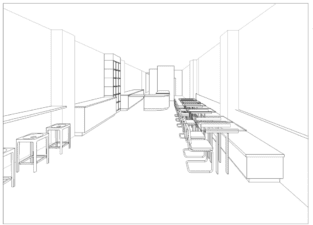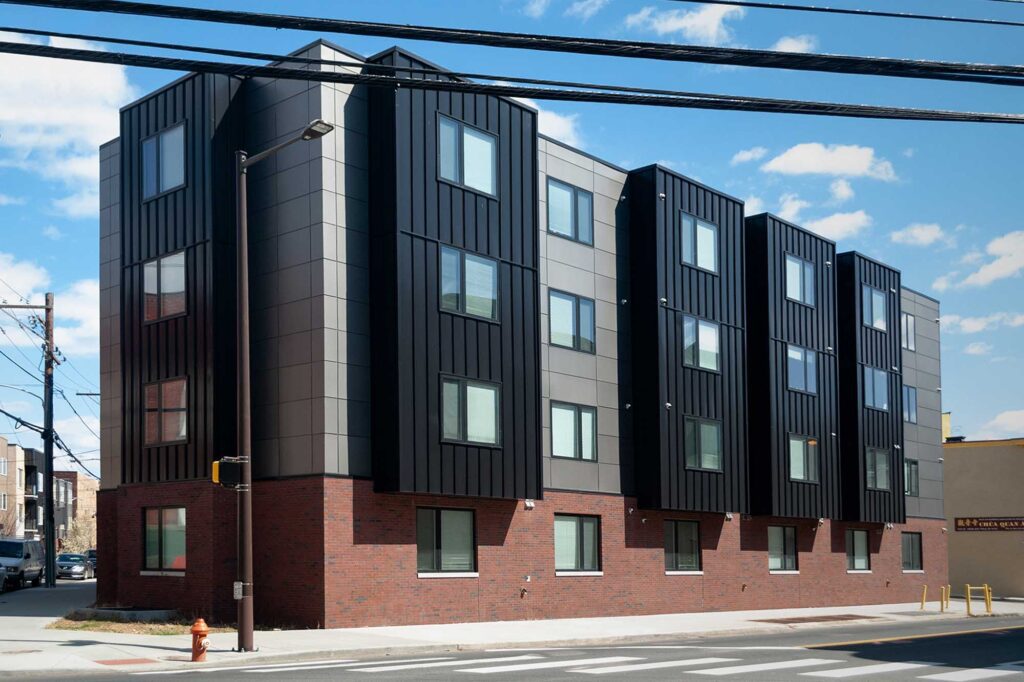
The final material selection included brick and metal panel.
A Challenging Site
The developer for this project approached Toner Architects with a challenge; come up with a plan to redevelop a former service station site that suffered from ground contamination, odd angles, an adjacent subway line and state road, and complex zoning restrictions. We created several different site strategies and eventually settled on one that would yield 38 apartments with on-site parking. The project required several community meetings and zoning variances and was ultimately approved as designed. Combining traditional Philadelphia red brick with dark metal panel joins old and new in this former industrial neighborhood.
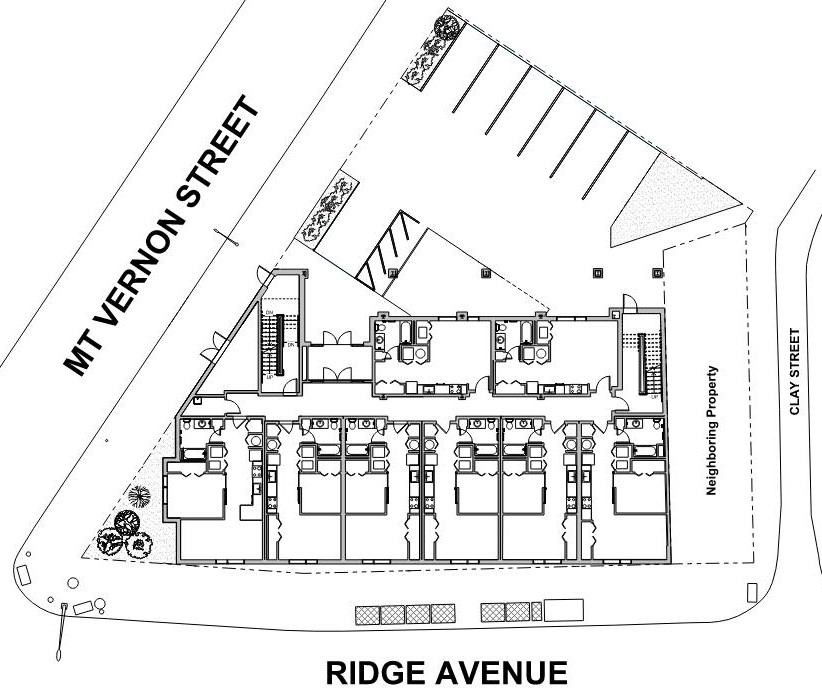
The odd-shaped parcel required a creative approach to siting.
Several material and color studies were done to explore options for exterior finishes on the two street-facing facades. Options included metal panel, fiber-cement panel, stone, and brick.
Project size: 27,000 sf
Program: New ground-up 38-unit apartment building on the site of a former service station. Included car and bicycle parking.
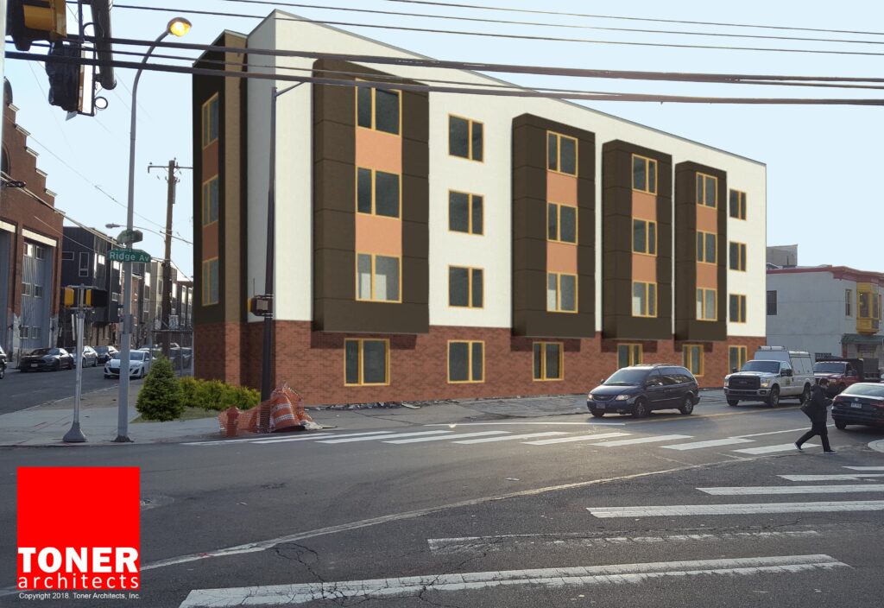
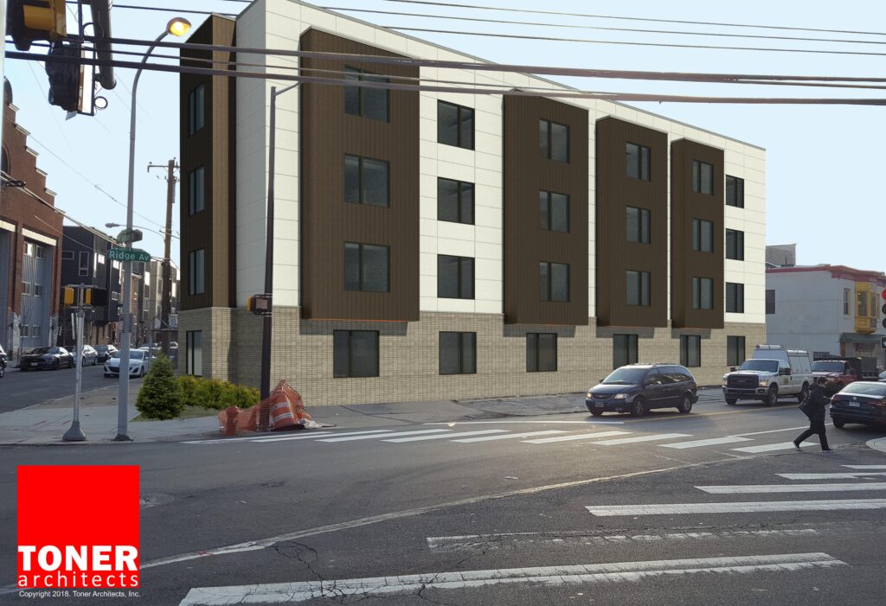
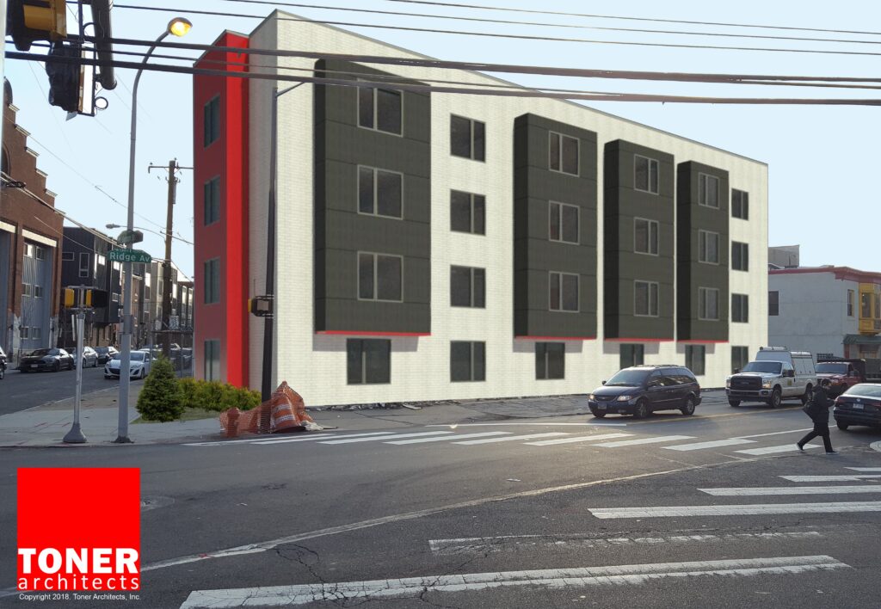
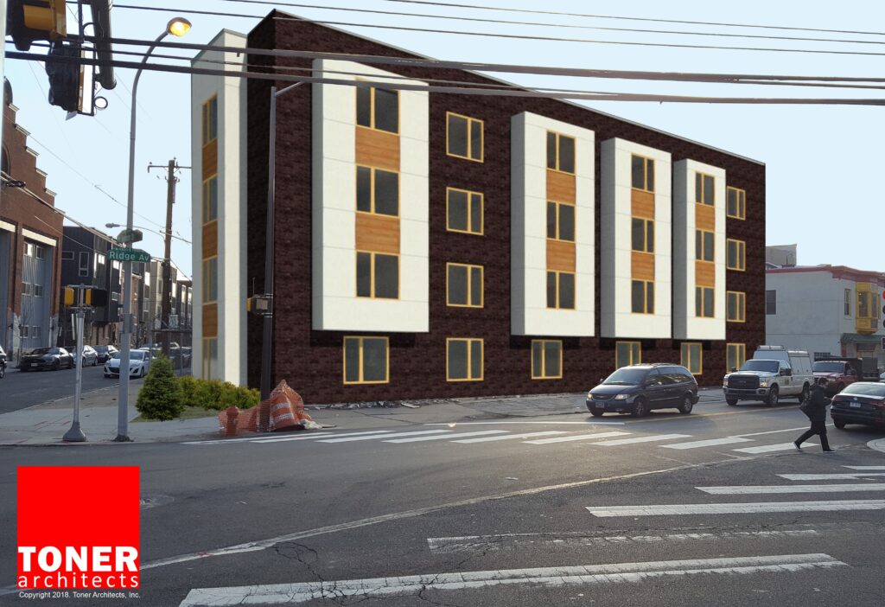
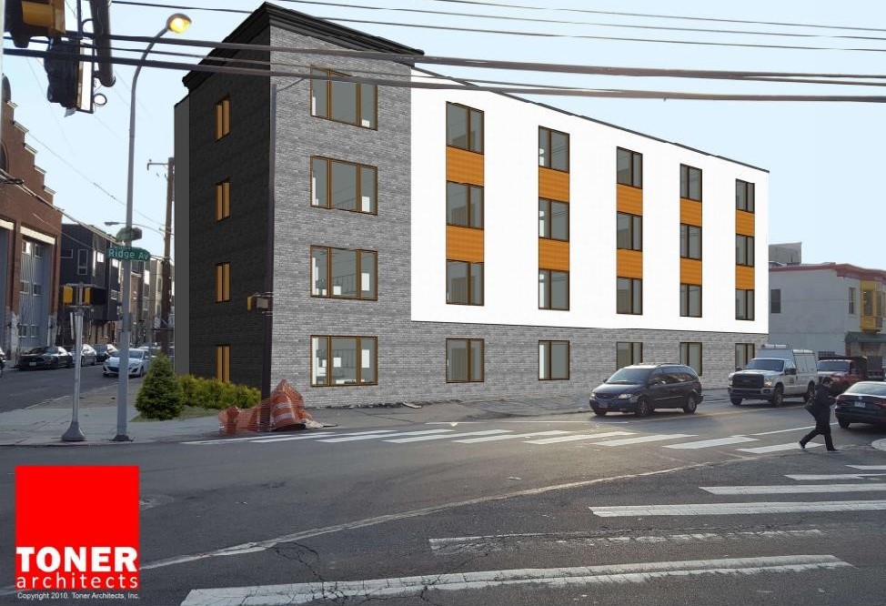
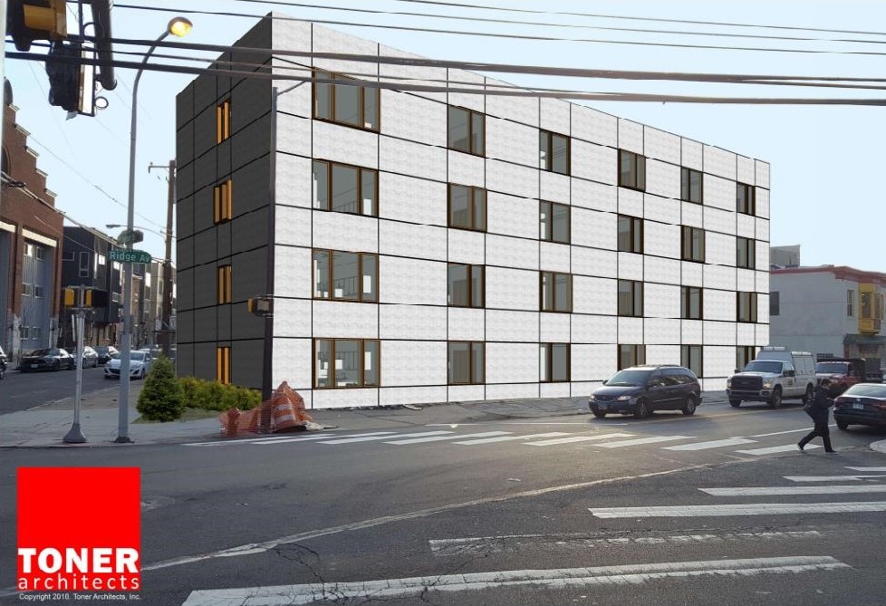
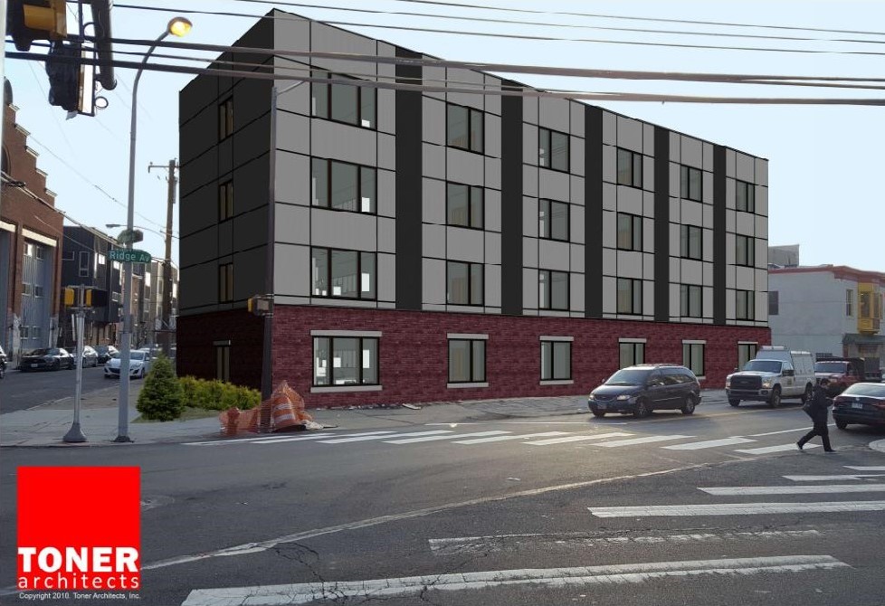
Ultimately, the clients chose red brick at the street level, with black and gray metal panel above.
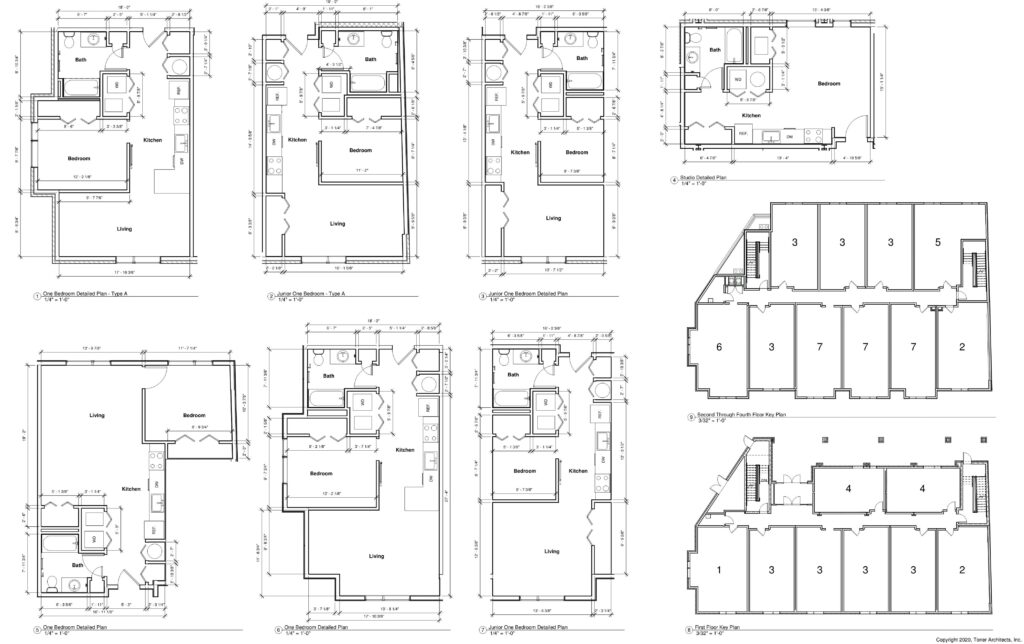
There were seven different unit types, due to the building footprint.
