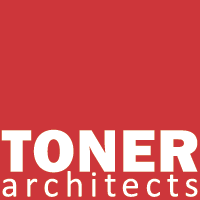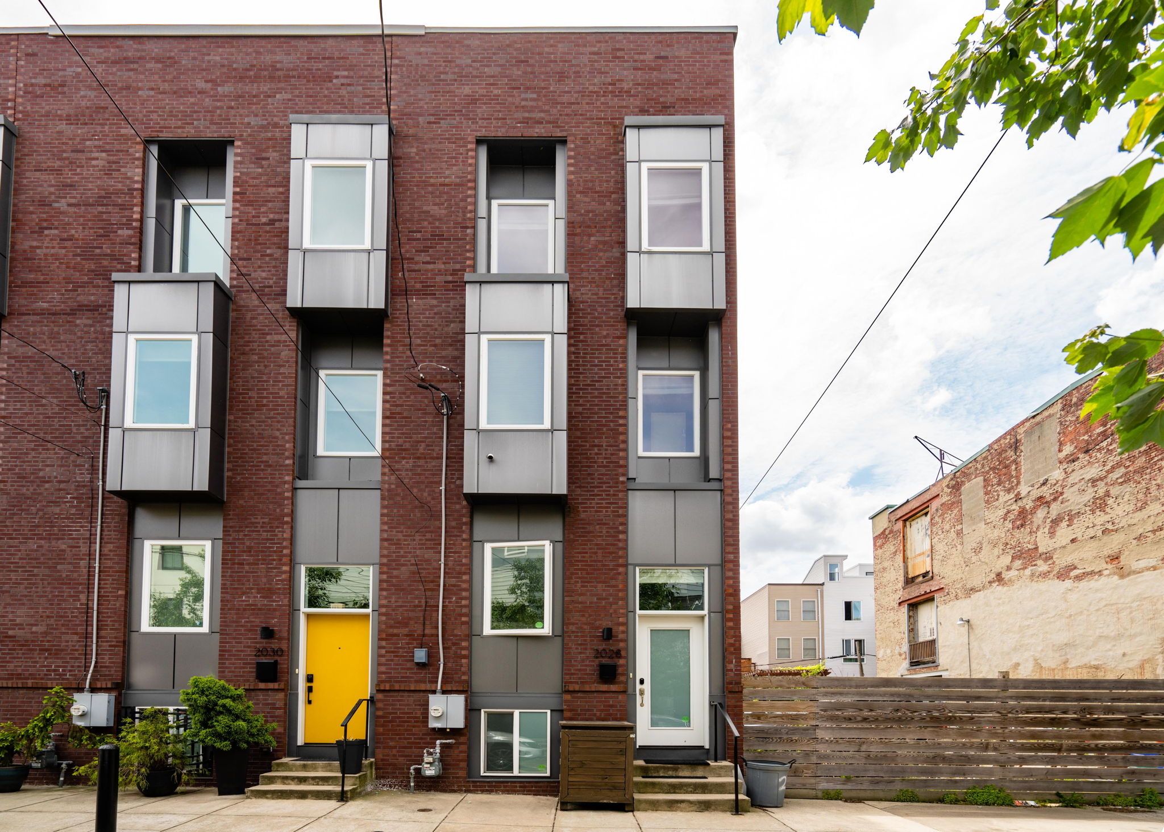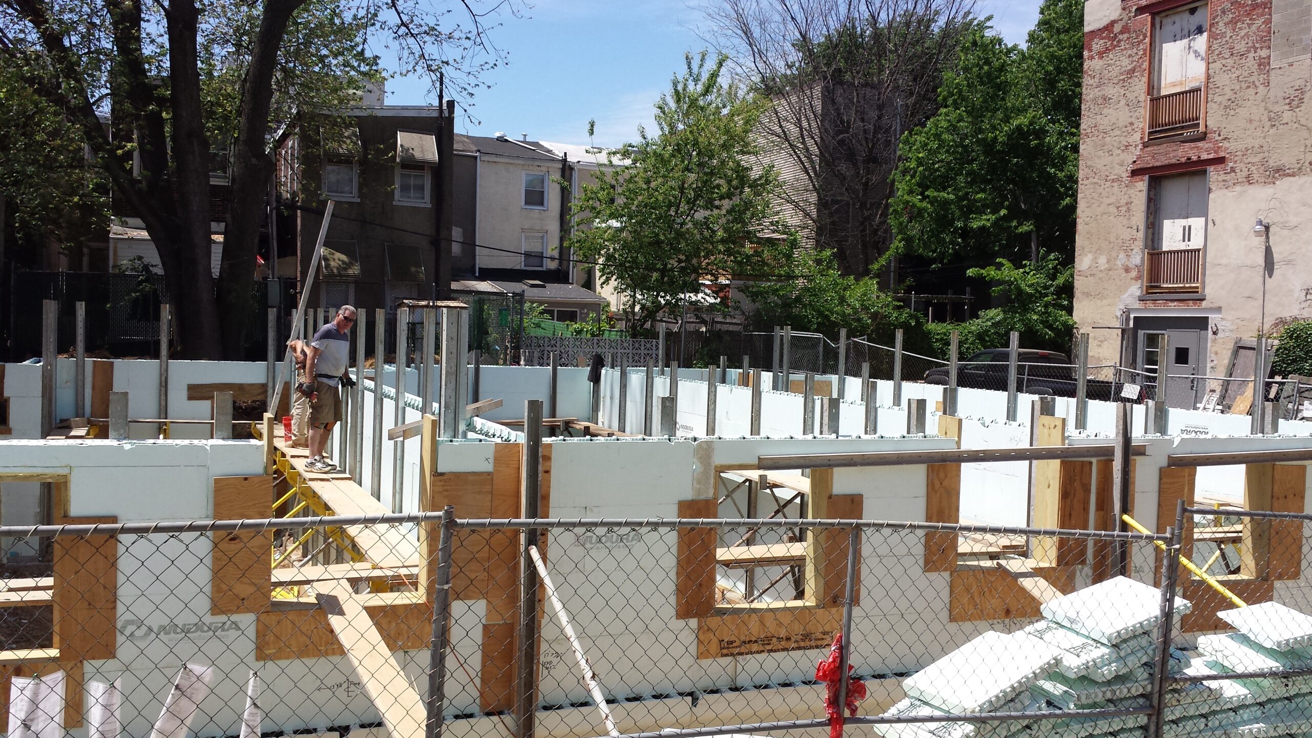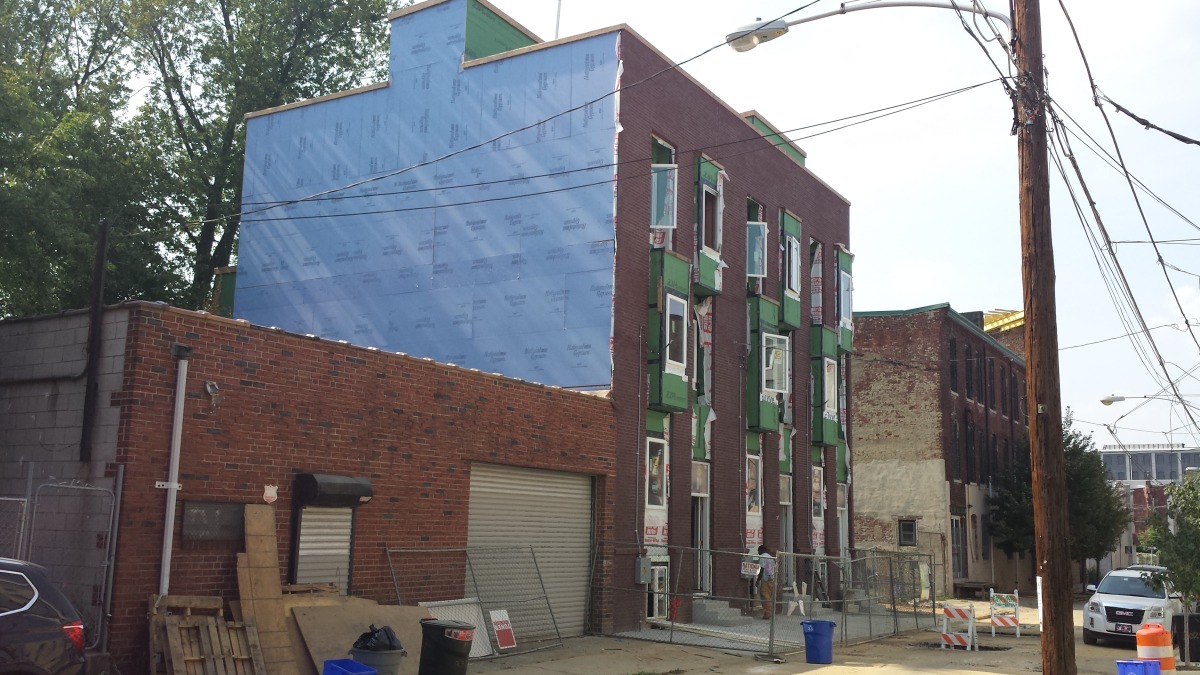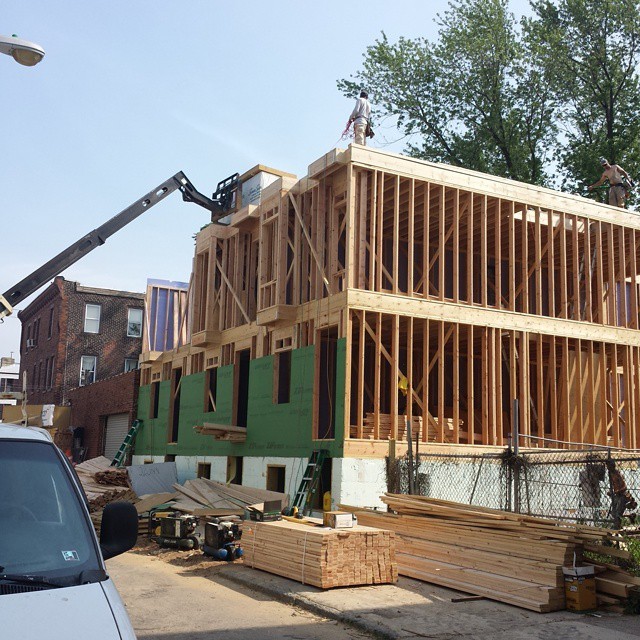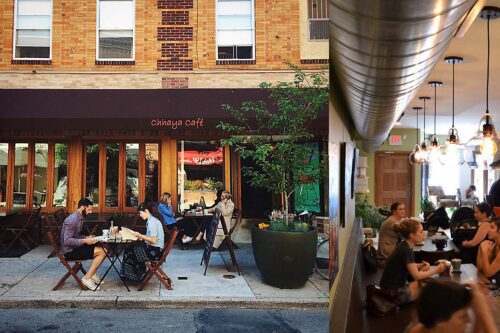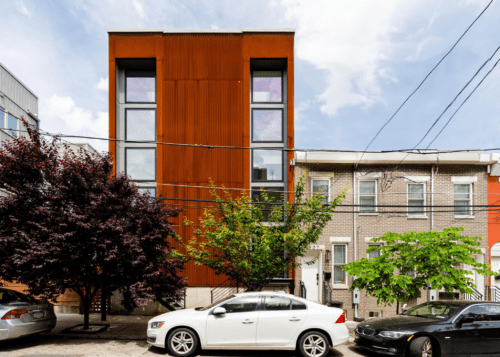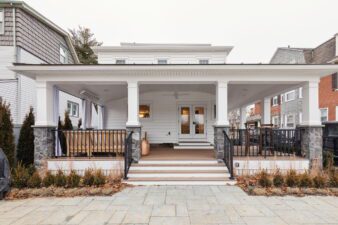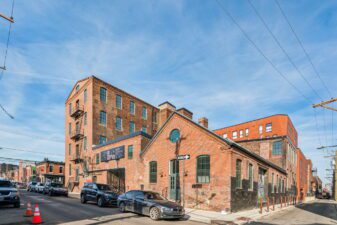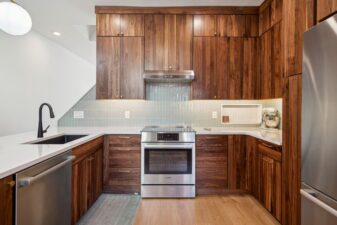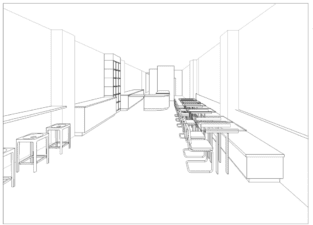Three Sisters
These three new-construction rowhomes in Philadelphia’s East Kensington section are on the site of two vacant lots and an abandoned house. The facades alternate between projections and recesses, reflecting the lively variety of the neighborhood. Grey metal panel provides a subtle contrast from the red-brick façade and is a reflection of the mixed materials that are a hallmark of this neighborhood; itself a mix of building types and scales.
On the interior, double-height living areas connect to the rear yard and add a bit of drama to the space.
Project size: 2,050-2,450 sf per house
Program: three 3-bedroom, 2.5-bathroom single-family rowhomes with roof decks
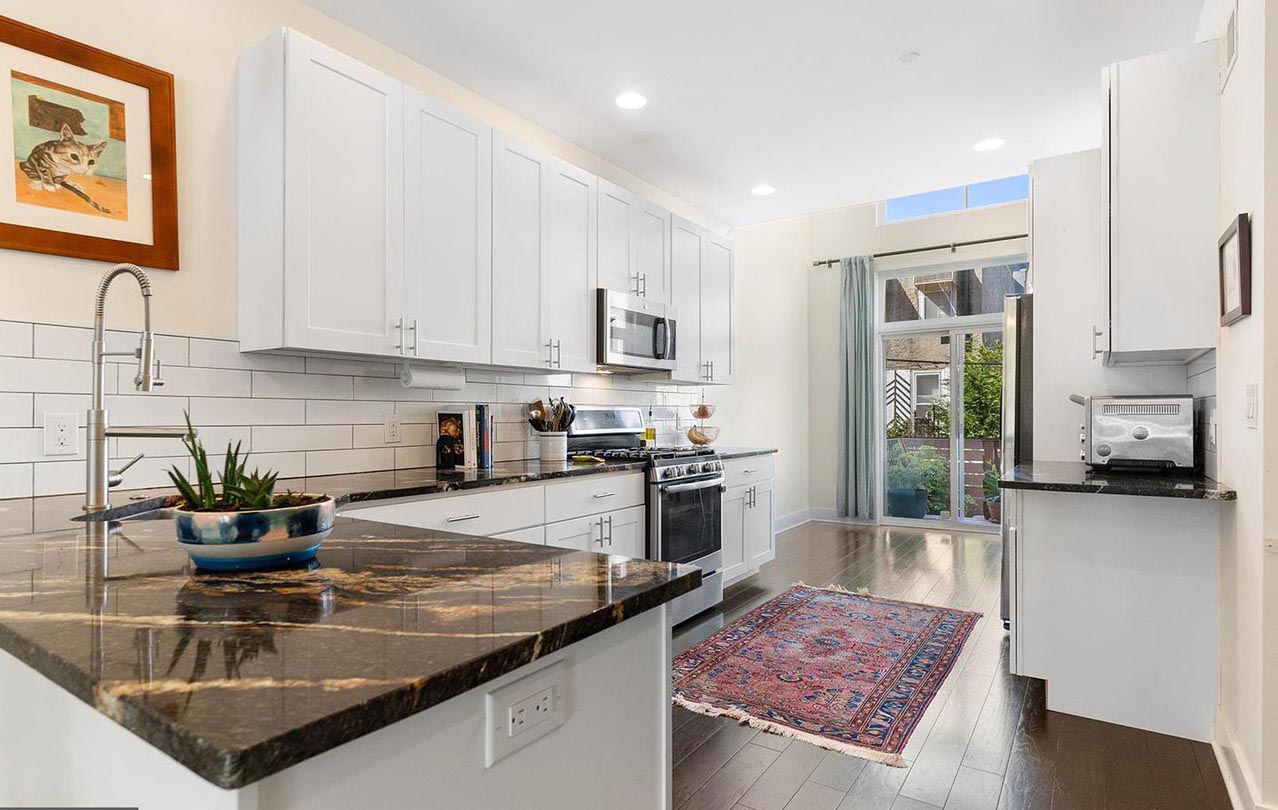
View from kitchen to double-height living area.
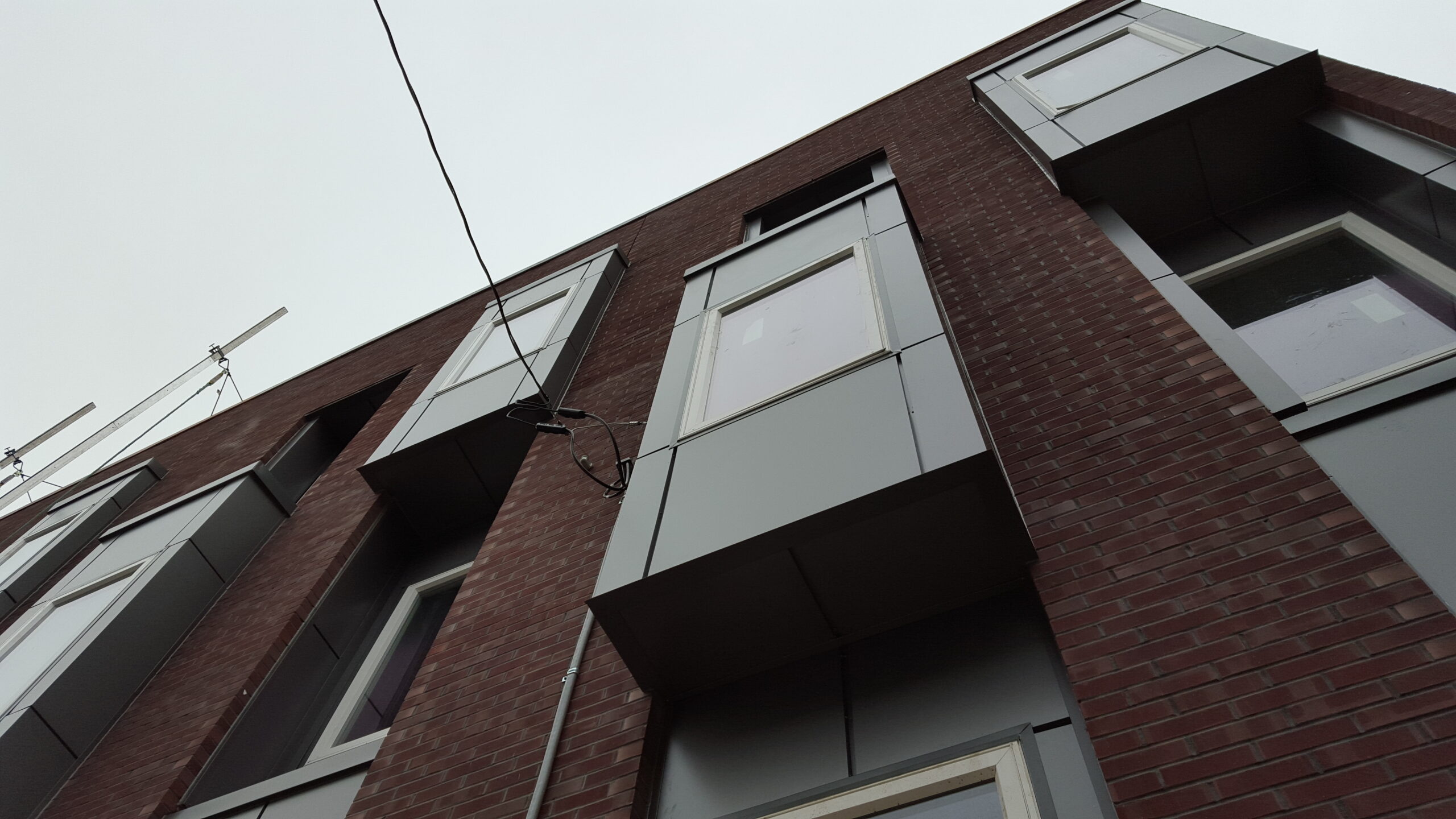
Bay detail
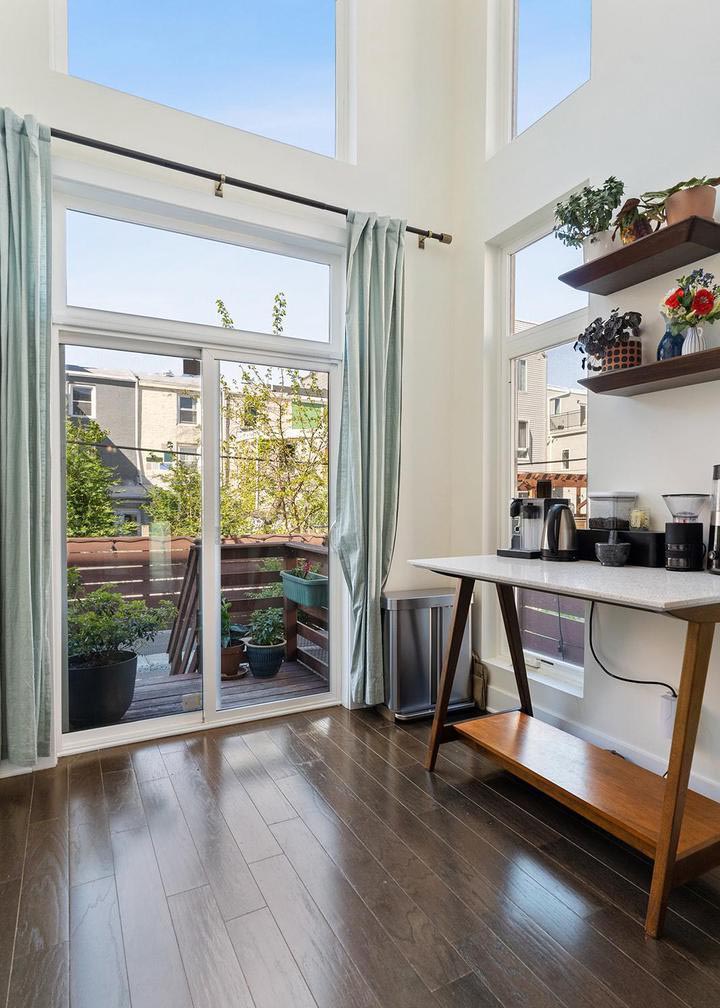
The double-height living area connects to the rear yard.
Unique Construction
During construction, we were able to experiment with a few new techniques and materials. For the foundations, we employed insulated concrete forms (ICF), which uses stacking foam blocks that hold the concrete and reinforcing, creating a unified, insulated finished product. This provides superior insulation to typical foundations, and also eliminates the need for removable concrete forms.
At the upper levels, we utilized prefabricated steel moment frames for lateral resistance. On the front façade, we put the metal workers’ skills to the test with our undulating bays and recesses.
