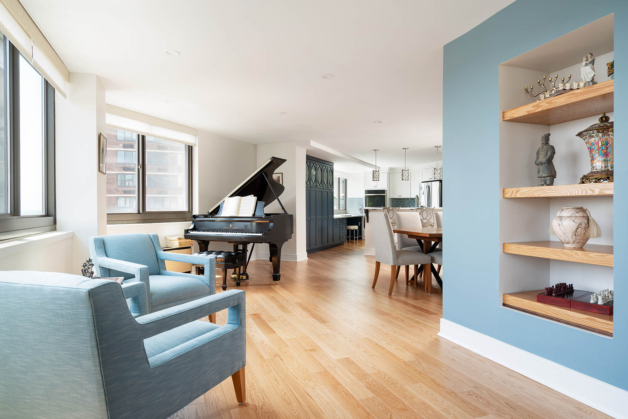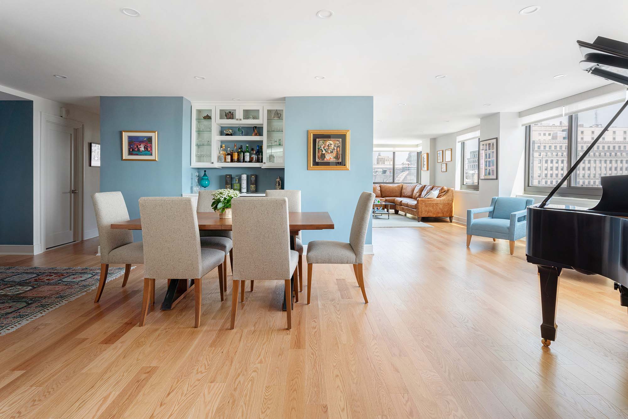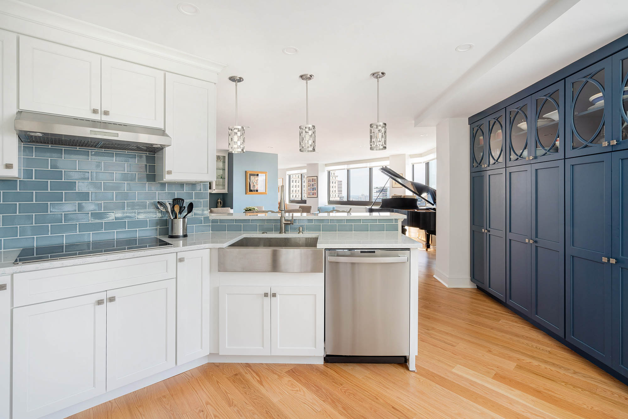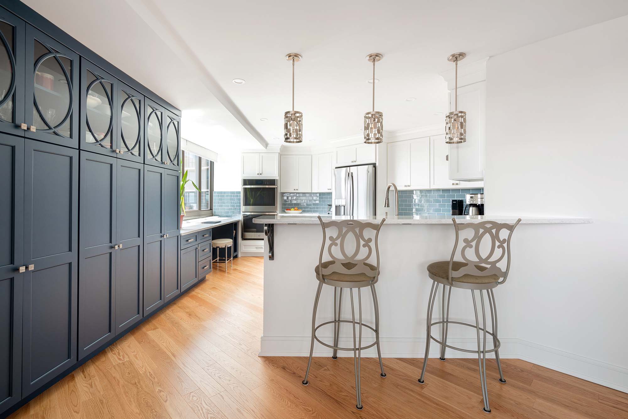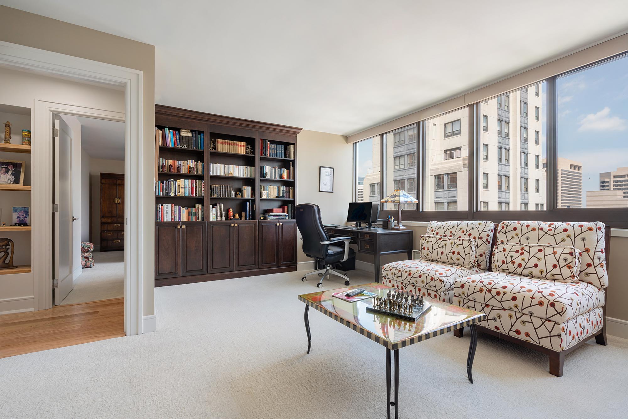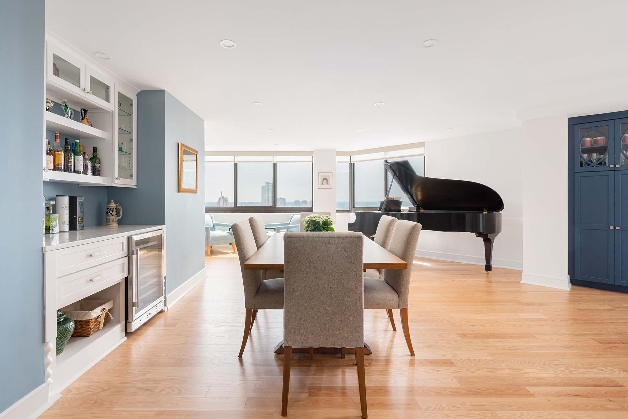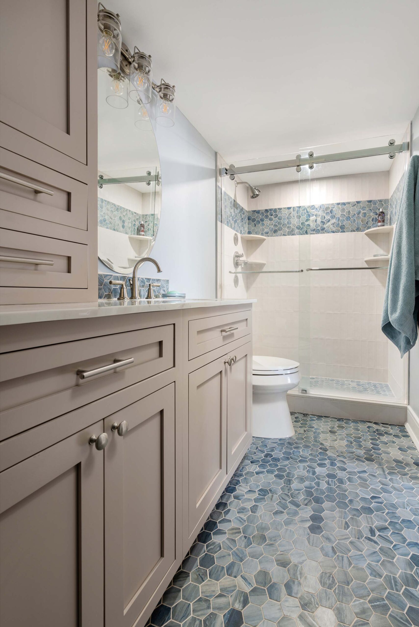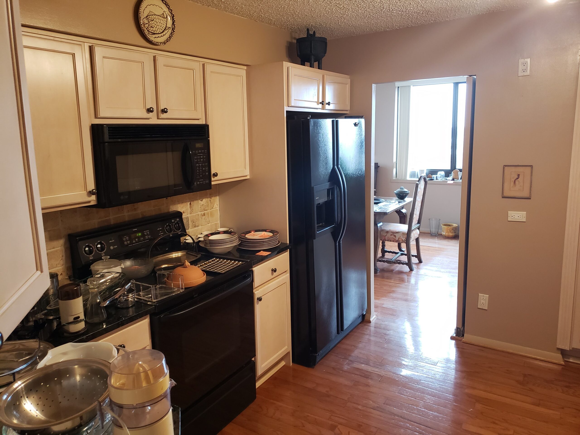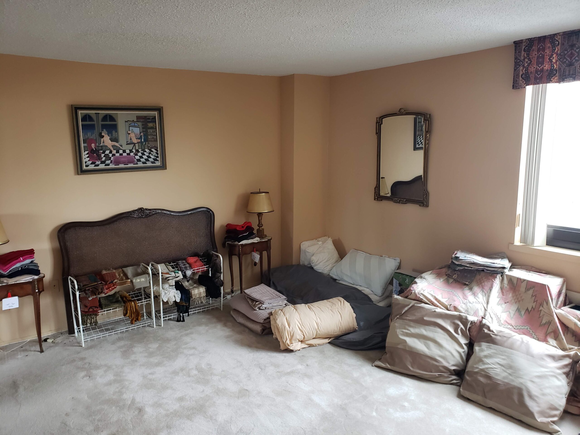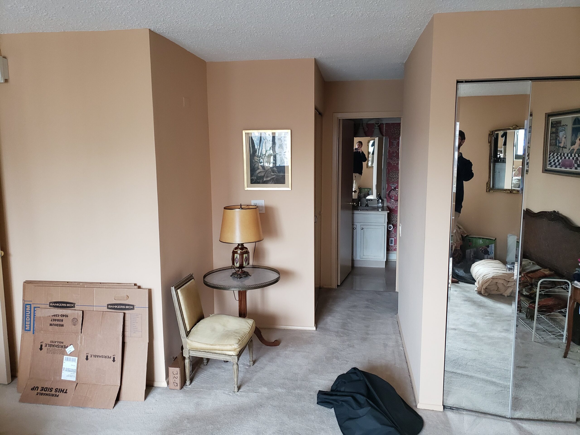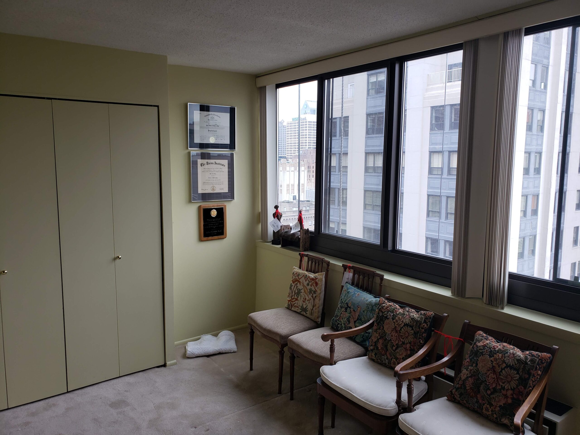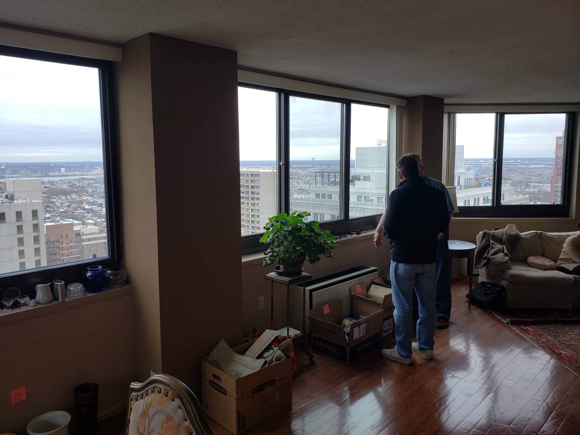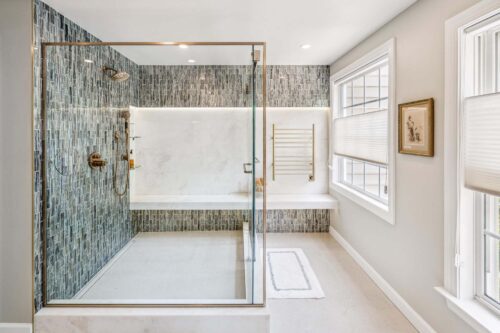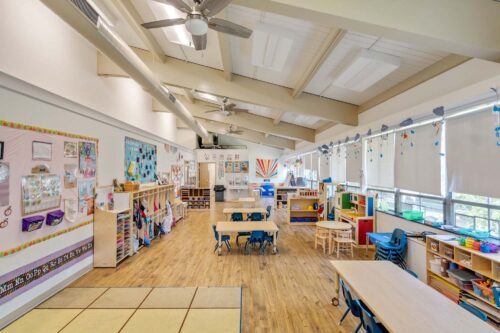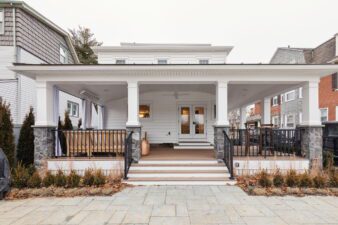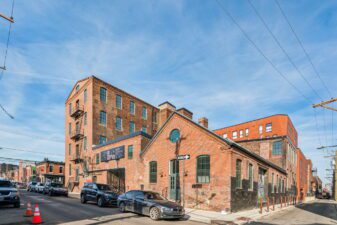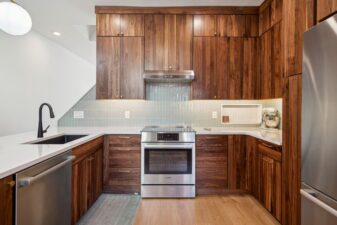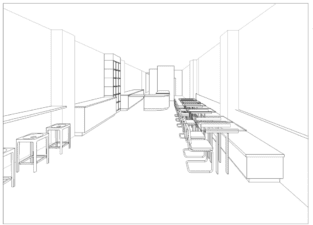Architecture and Design – Transforming a 1970s Condo into a Dream Home
What do you do when you want to retire and move from the suburbs to the city? In this client’s case, the solution was to find the perfect location and wipe the slate clean.
The Academy House Condominiums were built in Center City in 1976 as the first purpose-built condo tower in Philadelphia. Our job was to take two existing condos and combine them into a single contemporary, yet comfortable, home.
After carefully assembling a list of all the clients’ “must-haves”, we identified the locations of all the hidden structure and utilities. These are the unchangeable facts with any condo project, and we’d need to work around them. Next, we began layering in the project requirements, including a large kitchen, a home office, two bedrooms, lots of storage, space for entertaining–and a grand piano.
A Focus on Feeling
As the plan began to take shape, we started to focus on the overall “feel” of the space; in this case, a light, airy “home in the sky” with calm colors and light wood tones. The public spaces flow into each other, from the bright, open kitchen (with ample built-in storage) to the dining and living areas. More private spaces are intimately scaled with softer colors and textures.
With windows on three sides, every major space has access to stunning views of the Philadelphia skyline, while support spaces are concentrated in the core.
Project size: 2,100 sf
Program: Two bedrooms, 2.5 bathrooms, home office, open living/dining/kitchen space for entertaining.

