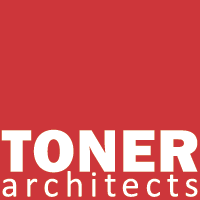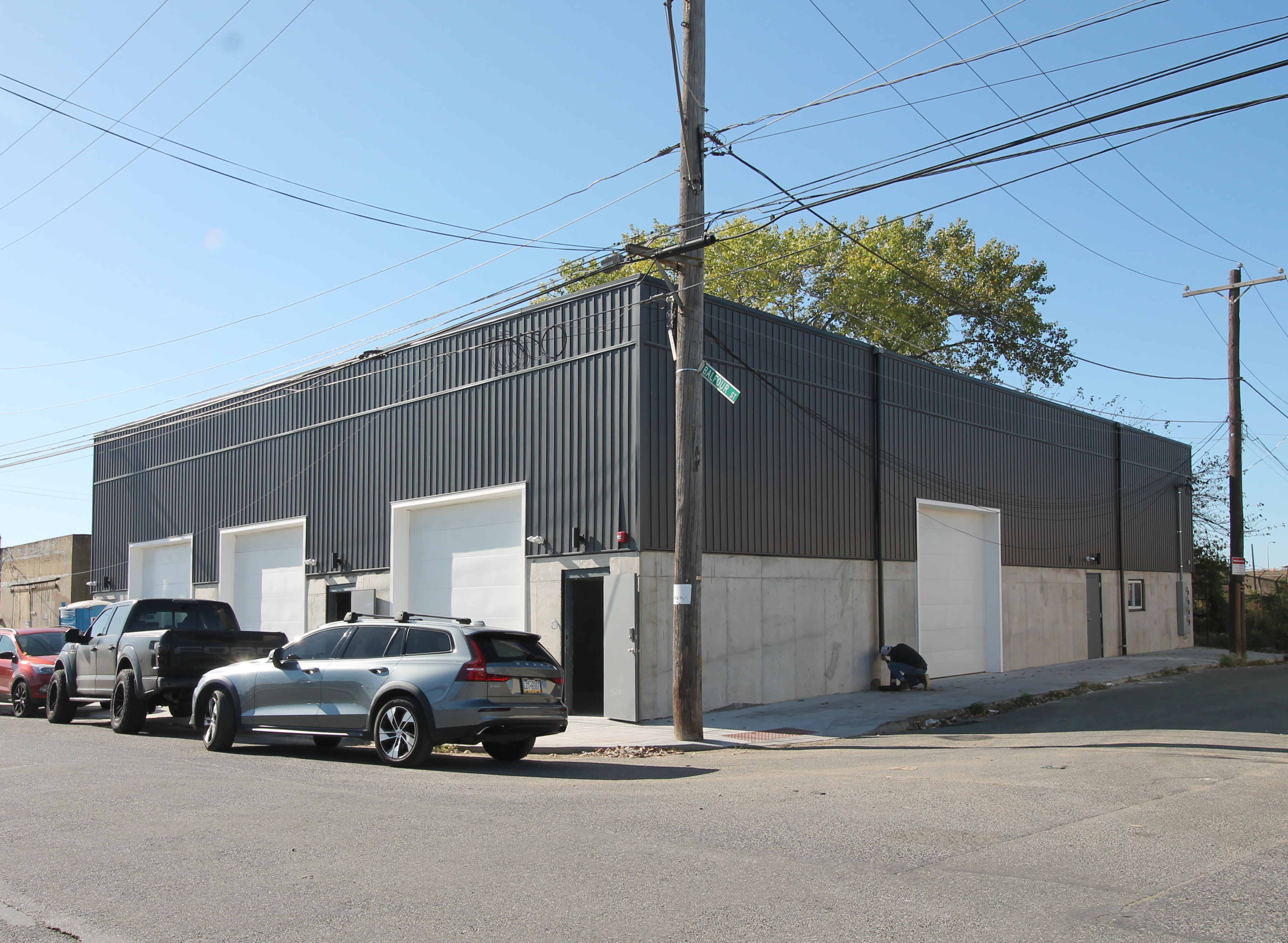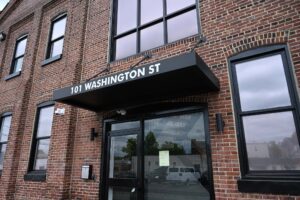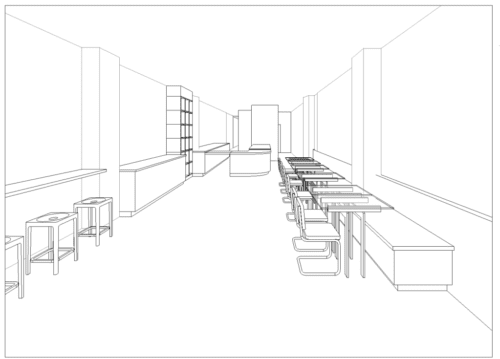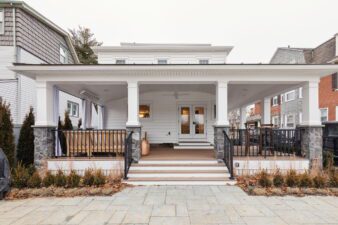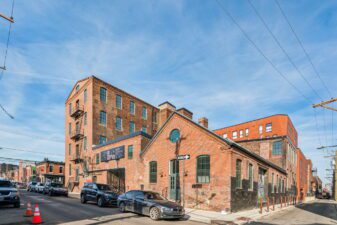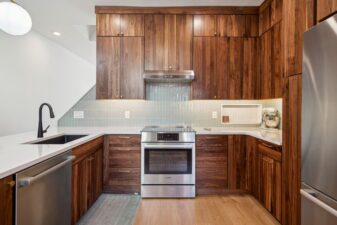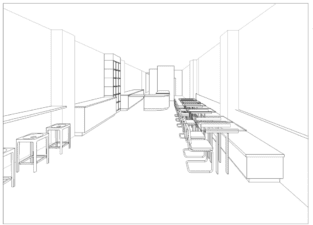Building to Support Business
For this project, we were asked to take a vacant parcel in an industrial section of Philadelphia and turn it into something useful. Situated next to both I-95 and the Betsy Ross Bridge, this site offers a convenient location for businesses that need highway access as well as neighbors who don’t mind a little bit of noise and mess.
Project challenges included several redesigns based on an ownership change during design and the resulting priority shift for the project, a brief threat of I-95 expansion that would have seized the property via eminent domain, and late-phase construction method changes based on contractor input to ensure a simple and affordable build.
The resulting building is a one-story industrial block containing three commercial garage/storage spaces. These are perfectly set up for small construction companies who need to securely store vehicles and materials. Each space also features an office and a meeting room/breakroom for getting teams together each day. Since security was a strong concern, the building includes skylights to allow natural light to filter into the spaces, without the need for windows.
Project Size: 7,500 sf
Program: new multi-tenant industrial building
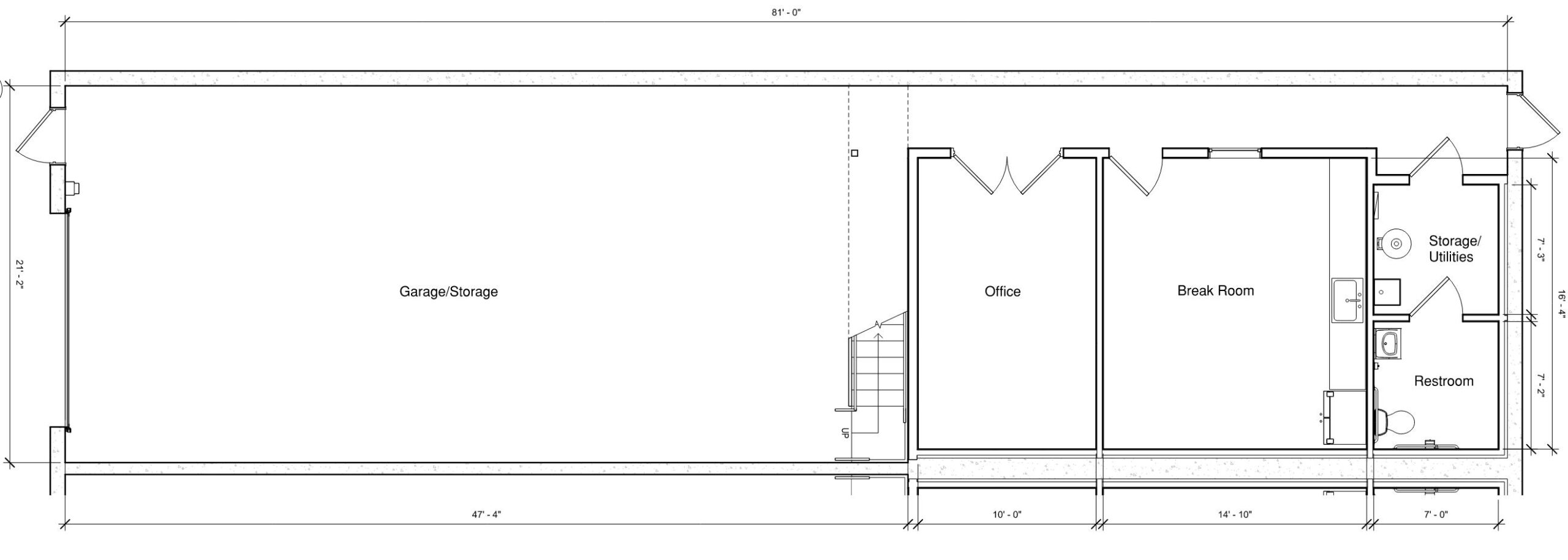
Plan of a typical unit
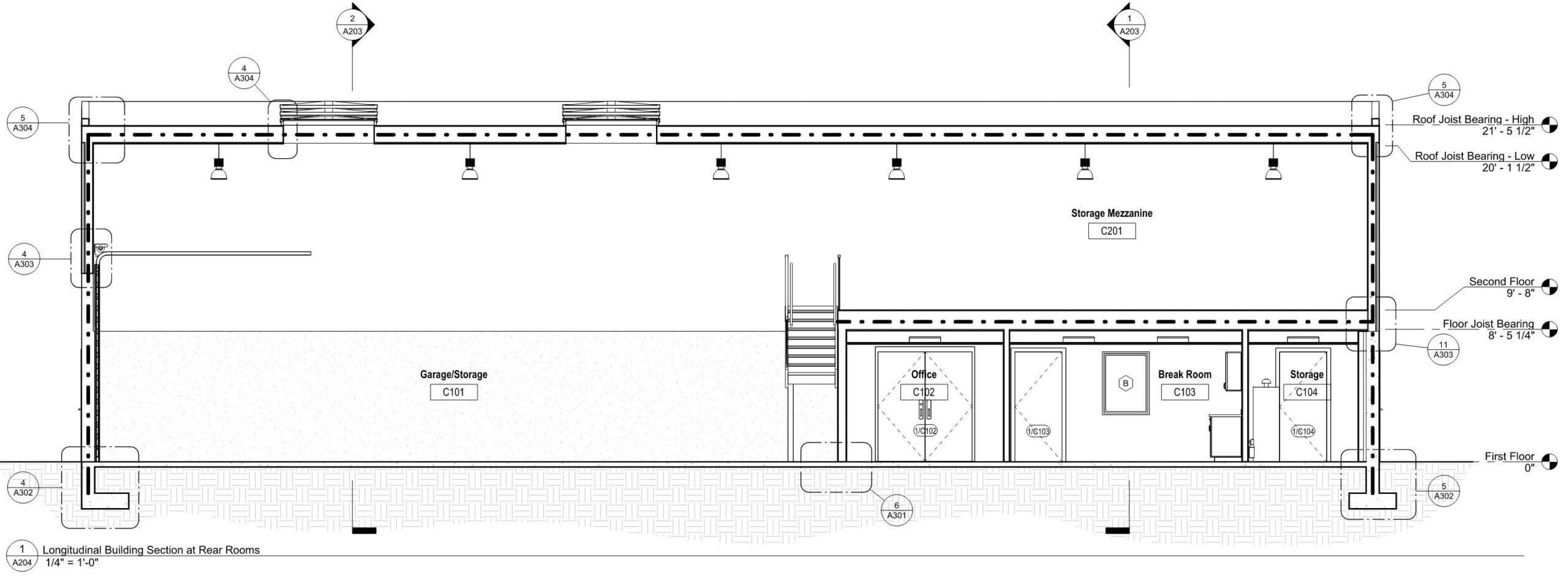
Sectional view showing the overall space; the mezzanine above the office and breakroom offers additional storage.
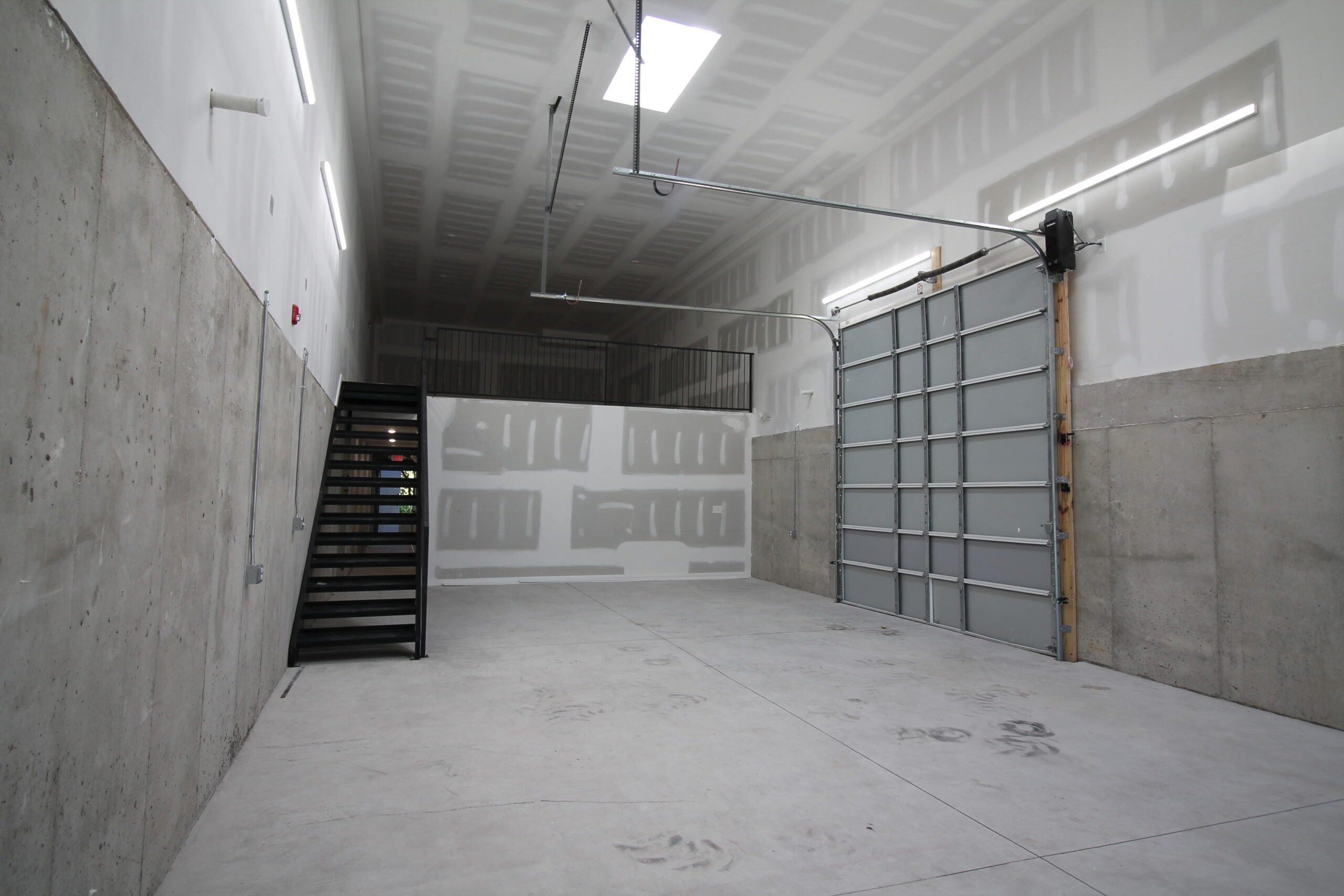
The building interior prior to occupancy. This end unit has large overhead doors on two sides. The concrete walls and floor are designed to withstand long-term abuse.
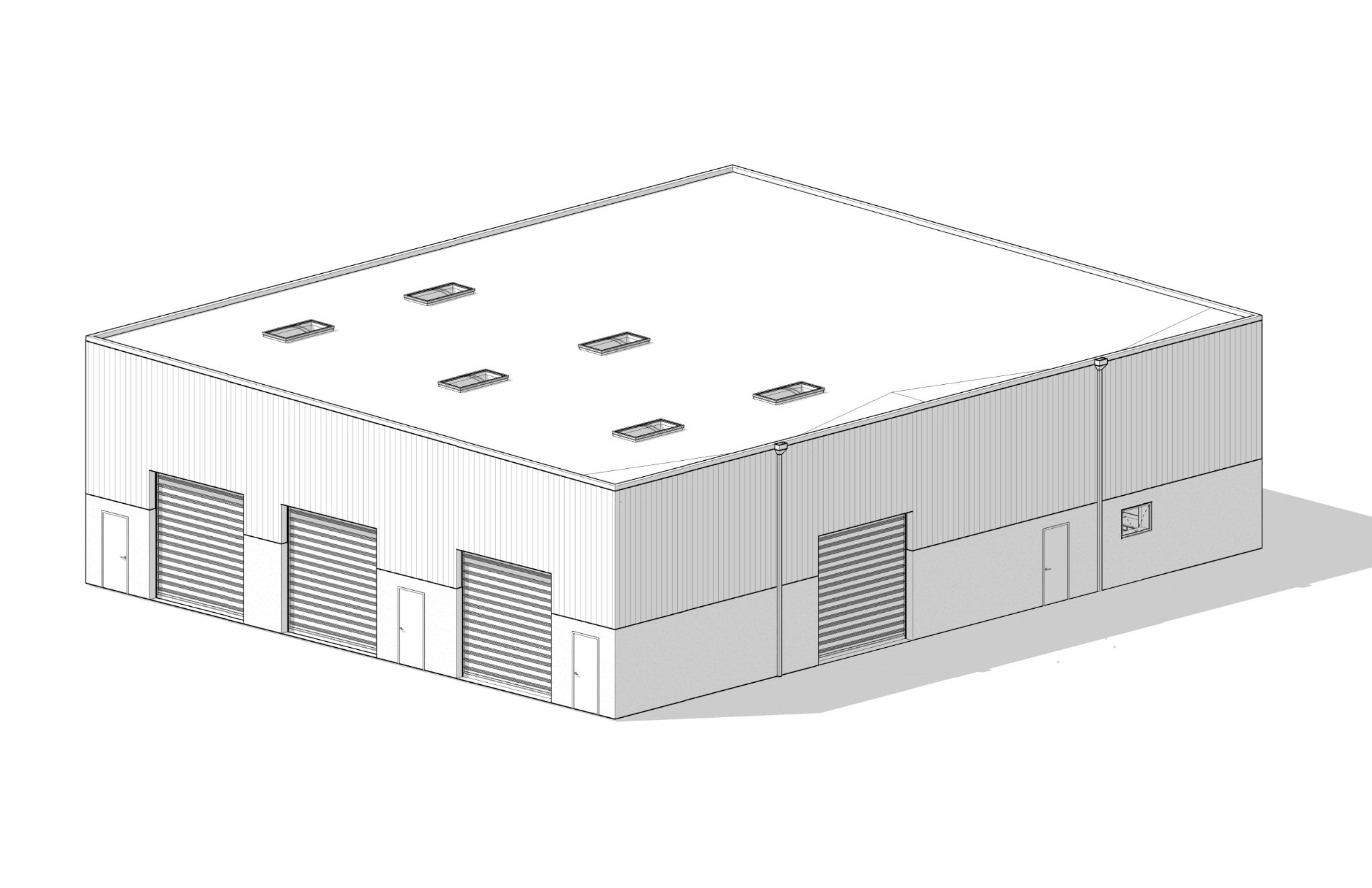
This view of the design model was used to explain the overall look of the building to the client, and to obtain approval prior to finalizing the construction drawings.
