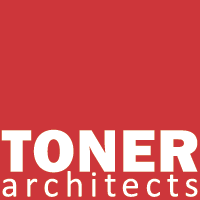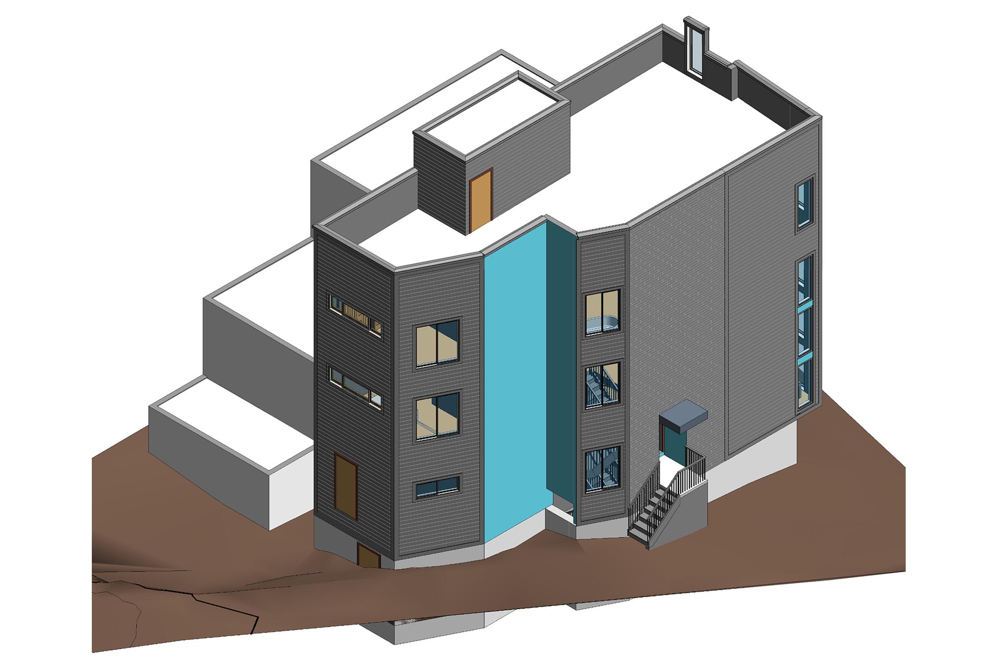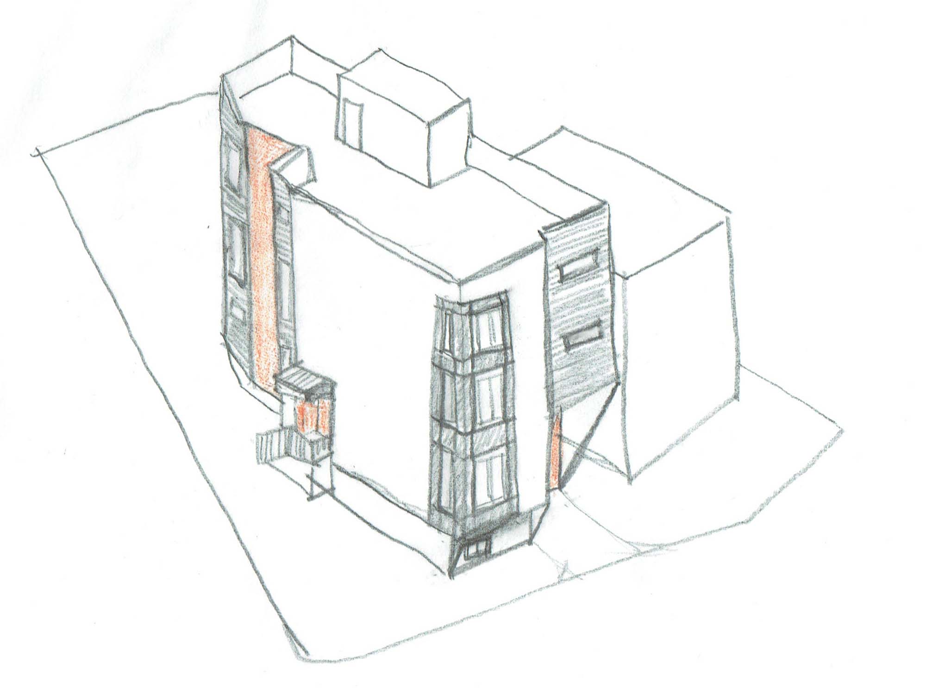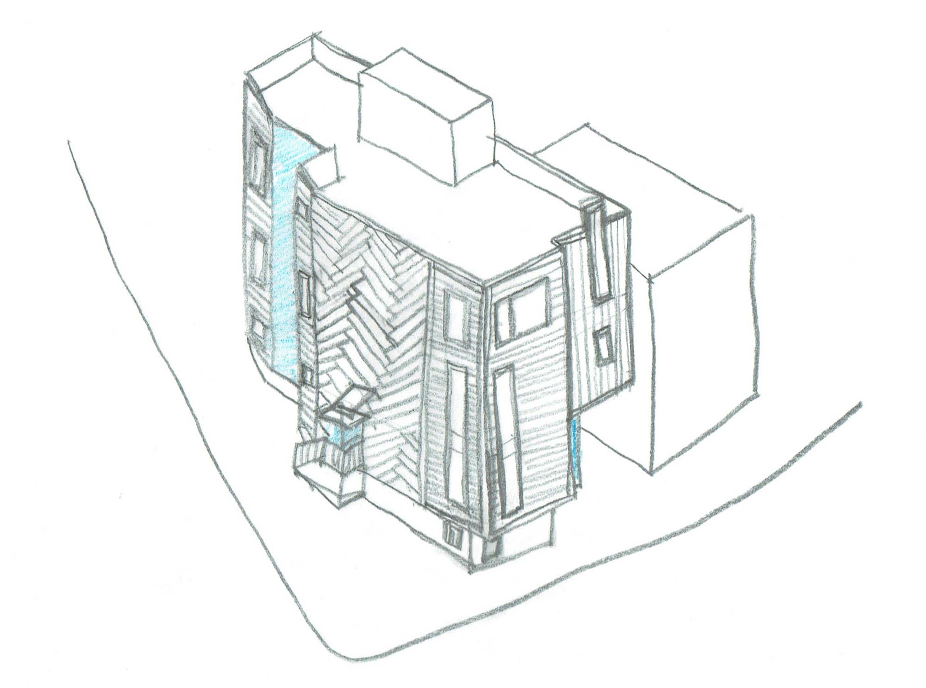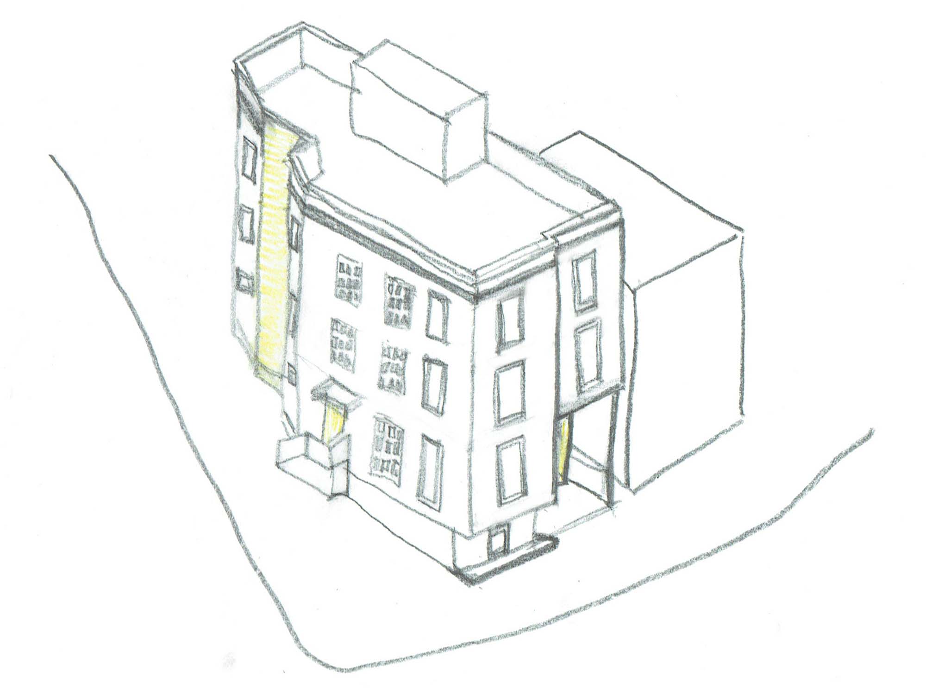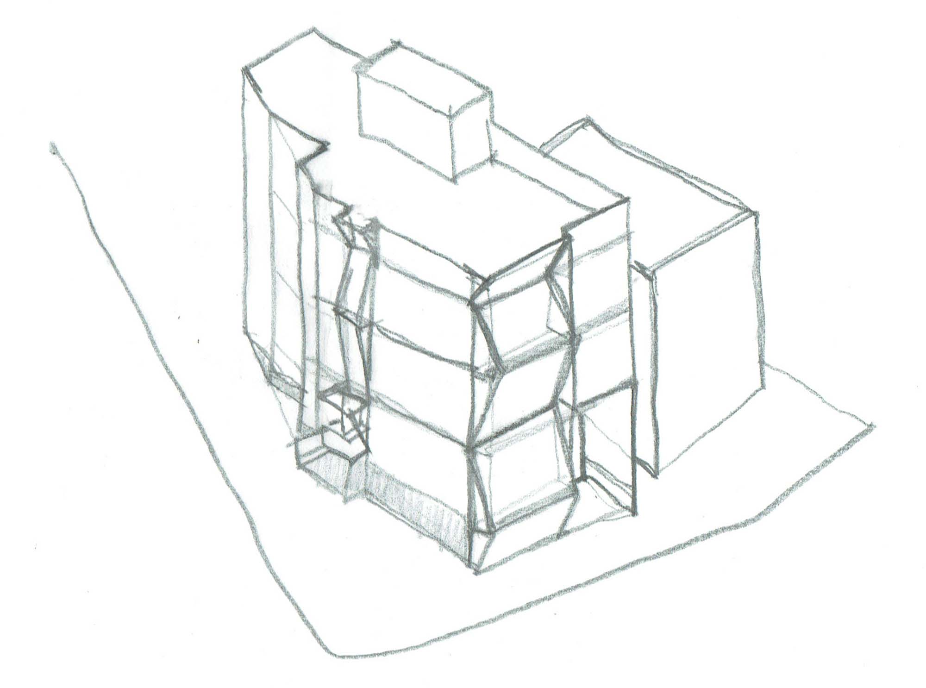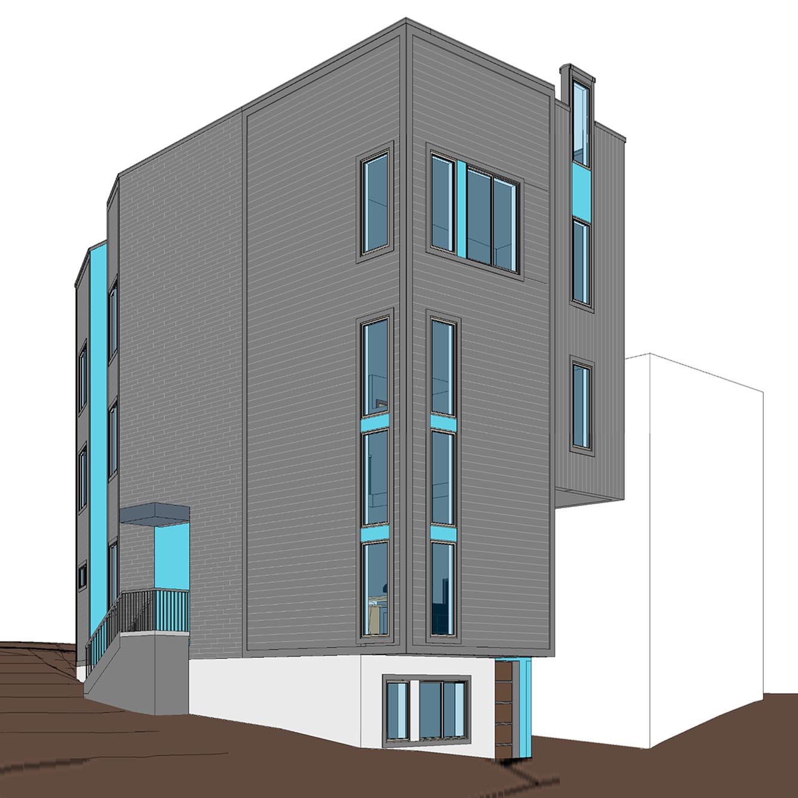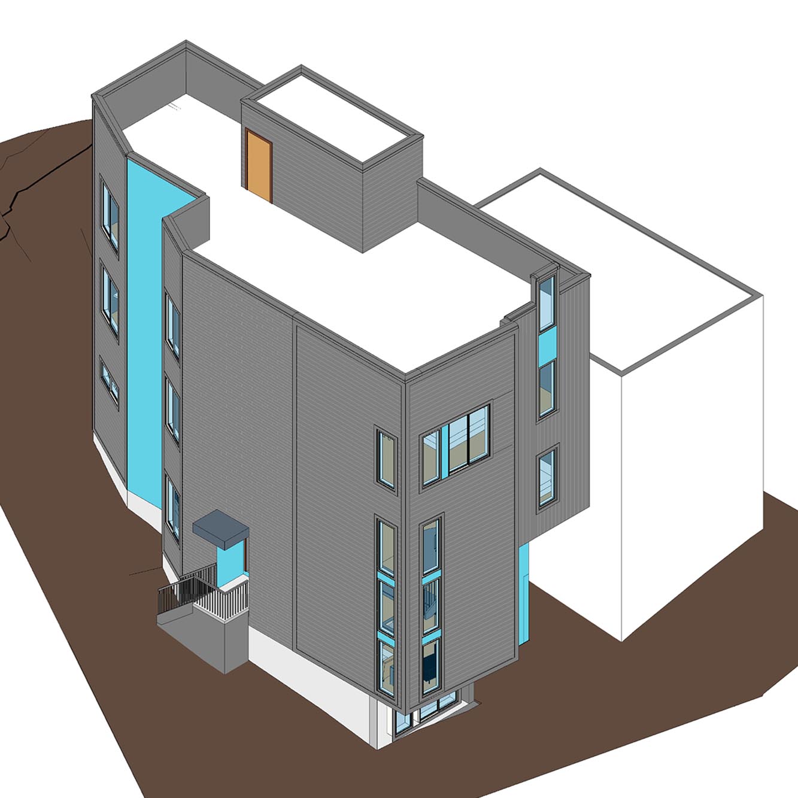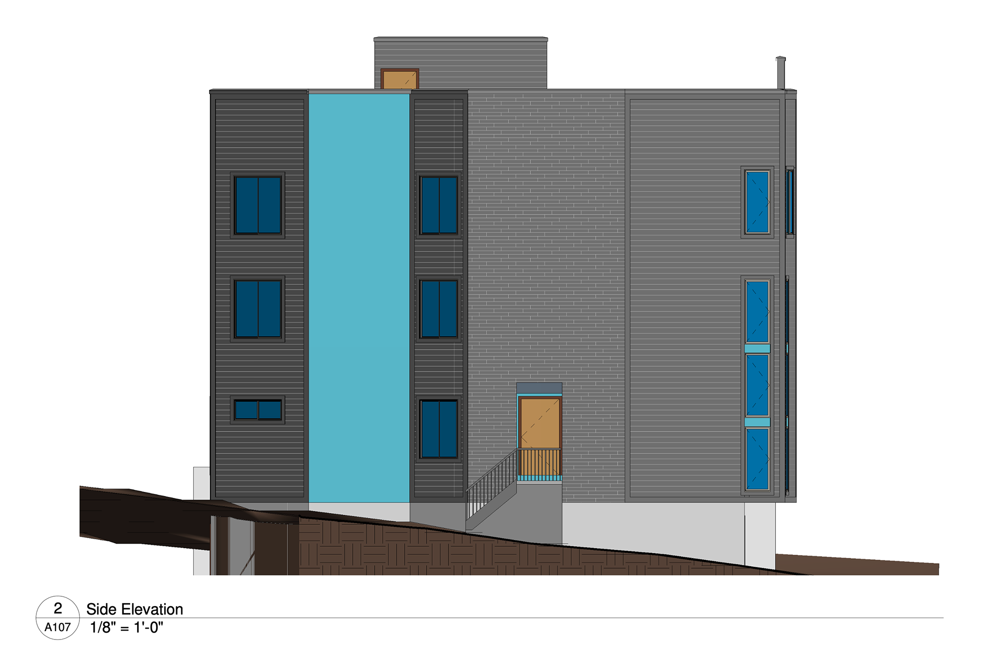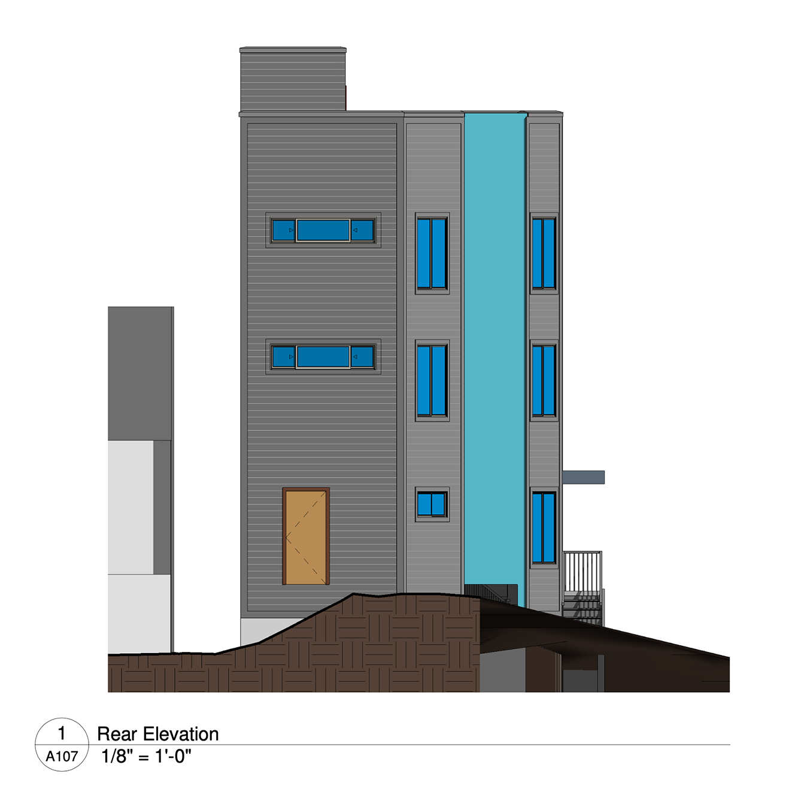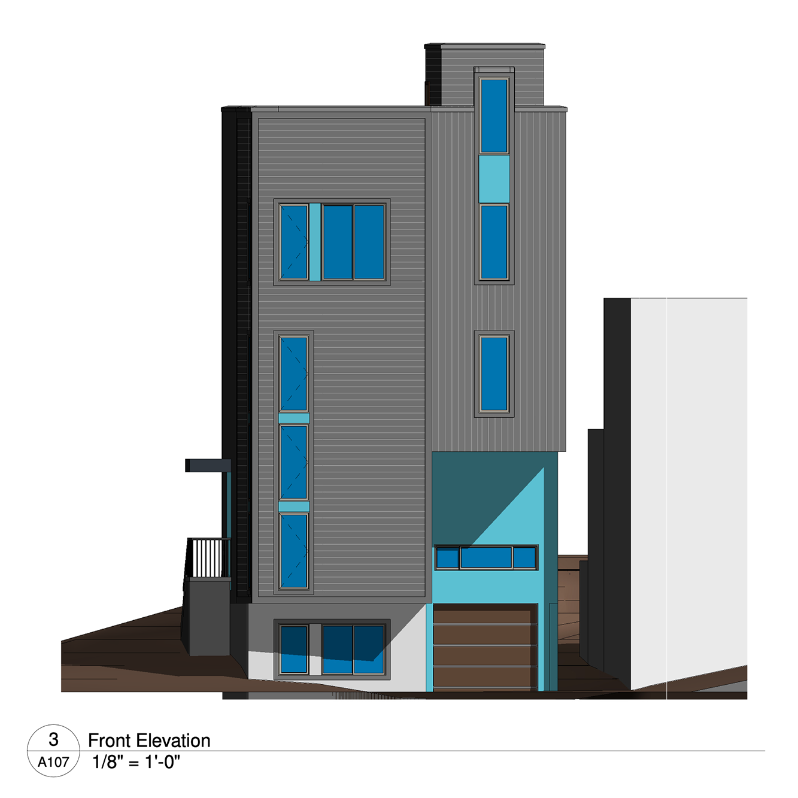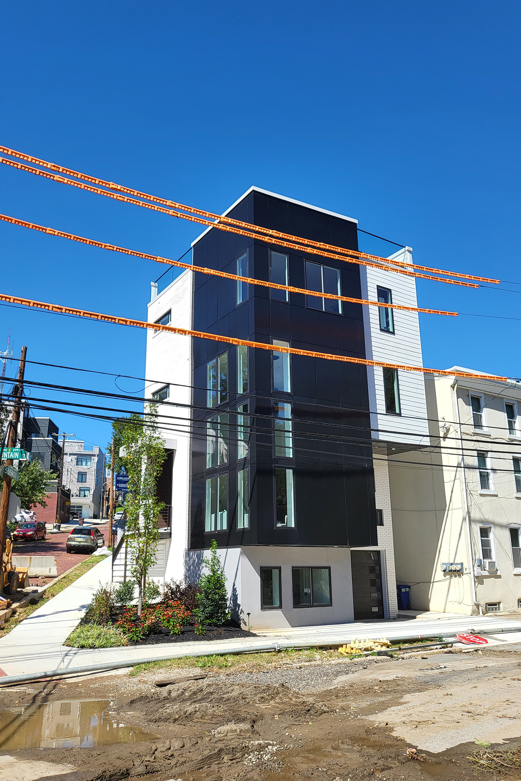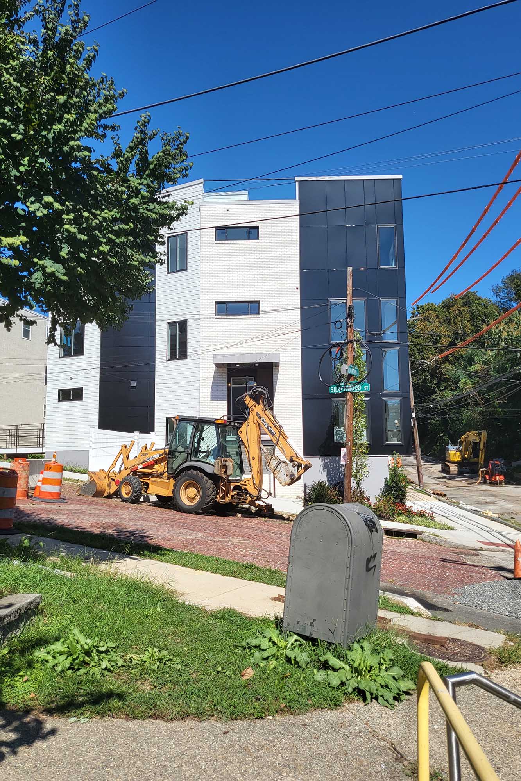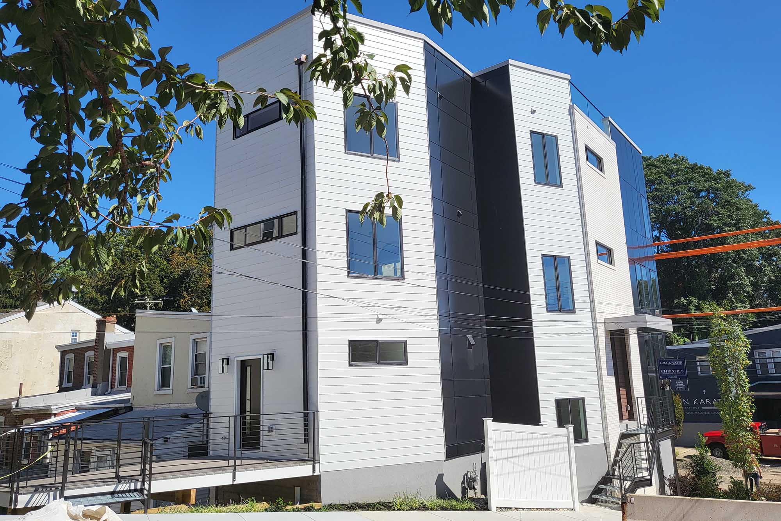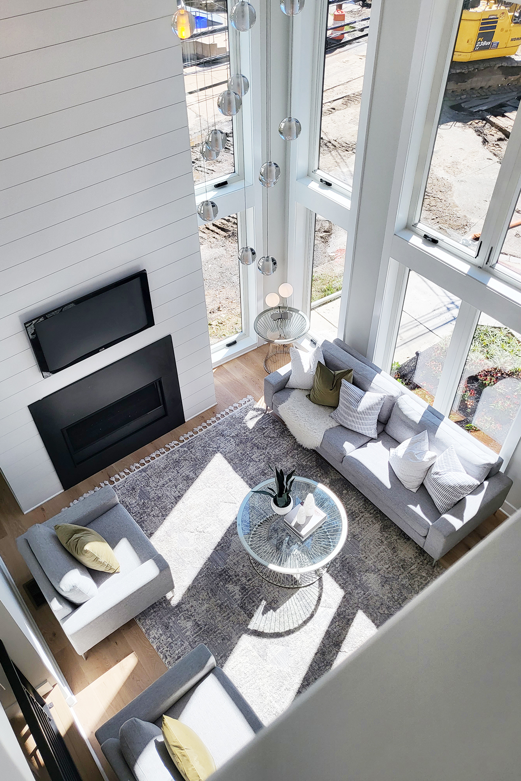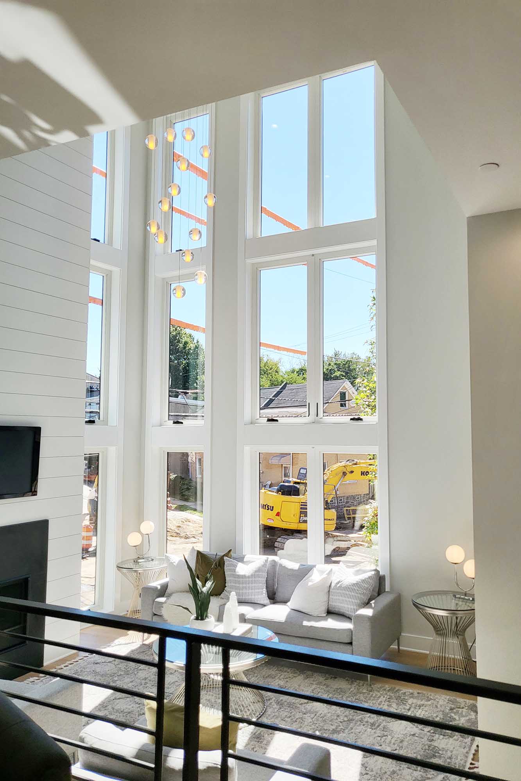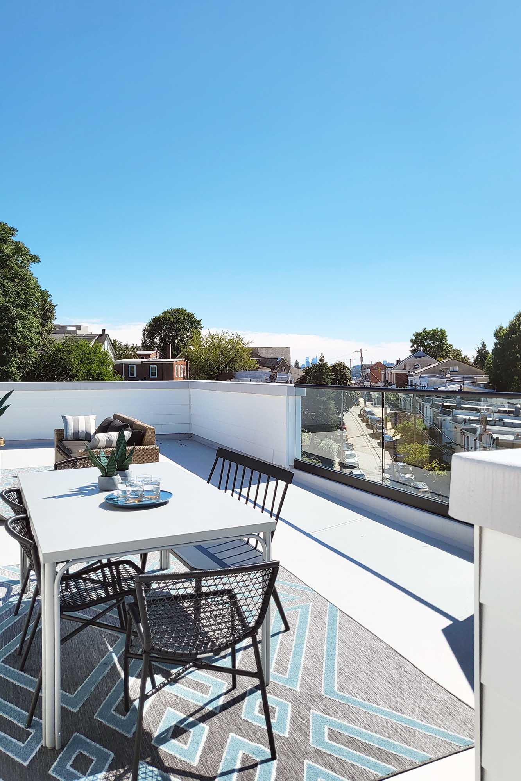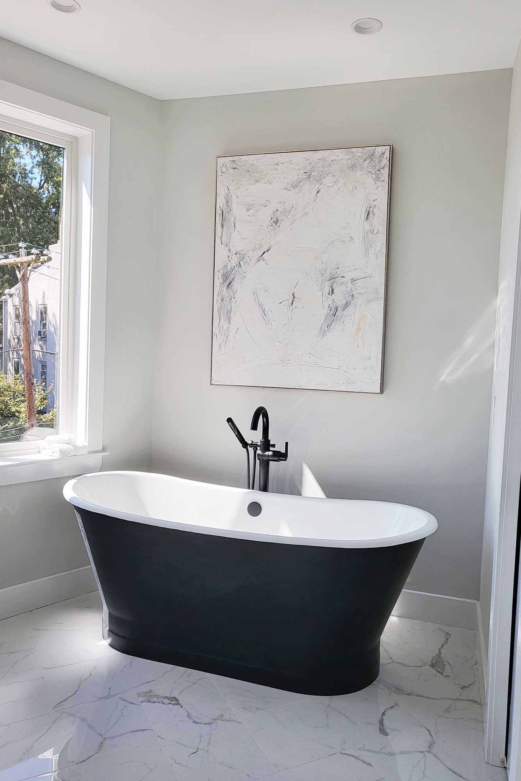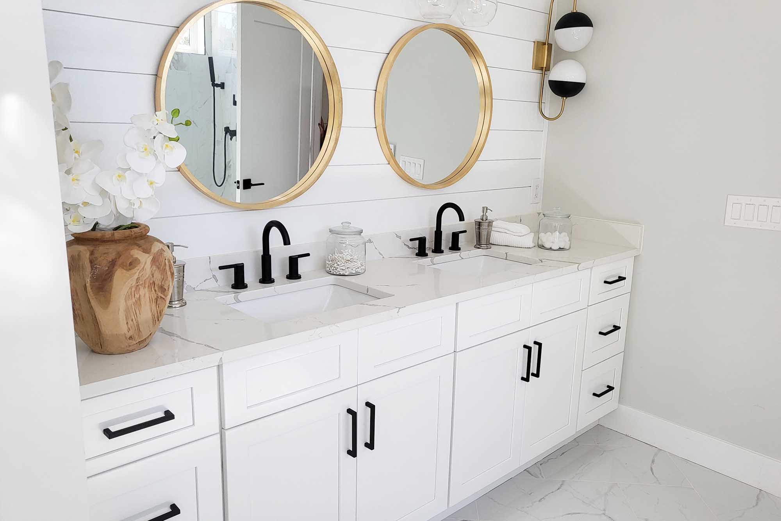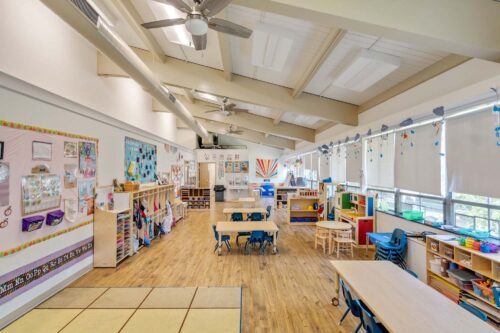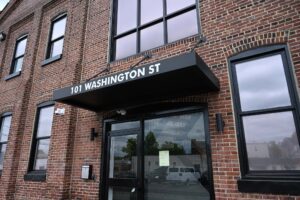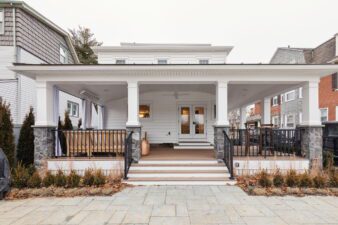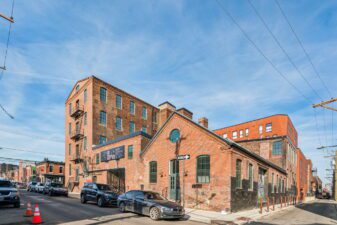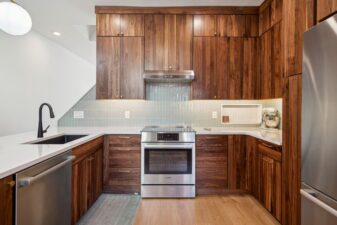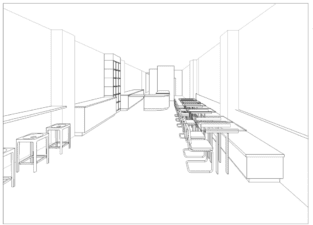Dramatic Space and Light
This project did not have a straightforward path from beginning to end. We started this project working with long-term repeat clients, who wanted to turn a parking lot into a one-of-a-kind custom residence. The intent was to design a high-end luxury single-family residence that would be noticeably different from the other new housing in the neighborhood, including parking and outdoor deck space, with the maximum allowable square footage.
The parcel for this project was a triangle. The initial design concept was to take the largest shell allowed by the code and make subtractive cuts on the exterior. Anywhere a piece was taken out the color would change, like when you bite into an apple. The initial design used blue as the feature color on both the interior and exterior, with gray as a secondary color.
Project size: 4,200 sf
Program: New ground-up luxury home with four bedrooms, 3.5 baths, roof deck, and garage parking
Design features included a double-height sunken living room with fireplace and connected loft space, uniquely shaped stair and an light well around the stair to bring light from the pilot house down through the third floor to the second floor.
To achieve the project goals, multiple zoning variances and special approvals were required. We worked with the clients through the zoning application and variance process, and then on to construction documents and building permitting.
After permitting, the property was sold to a different developer who wanted to construct the design with some minor modifications. The design modifications included adding windows, changing the color palette, and making a few minor interior layout changes.
This project is special in Philadelphia specifically for its size, dimensions, and quality of space.
