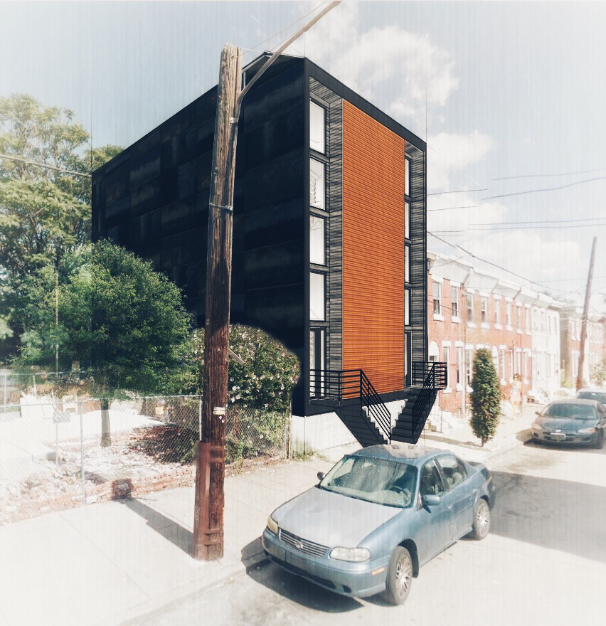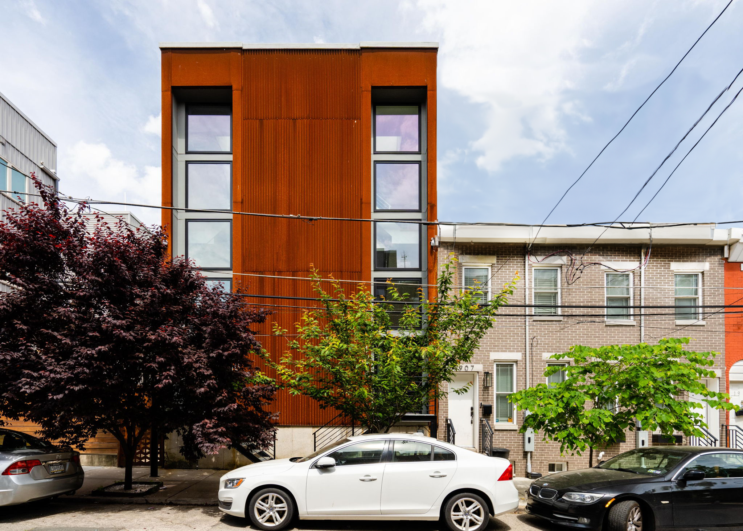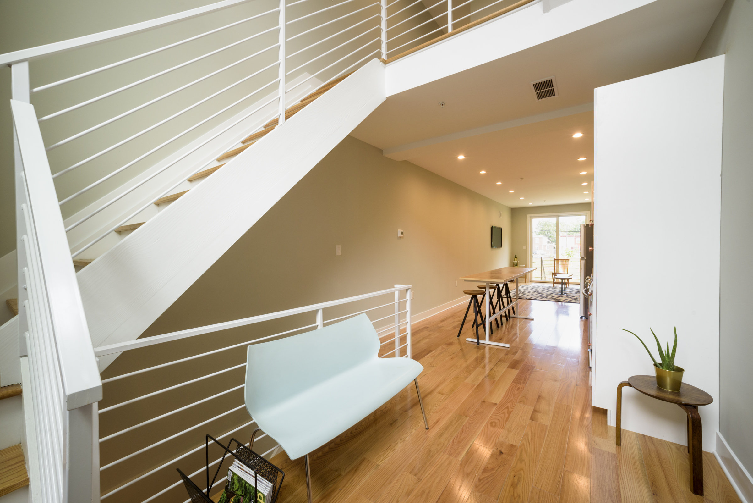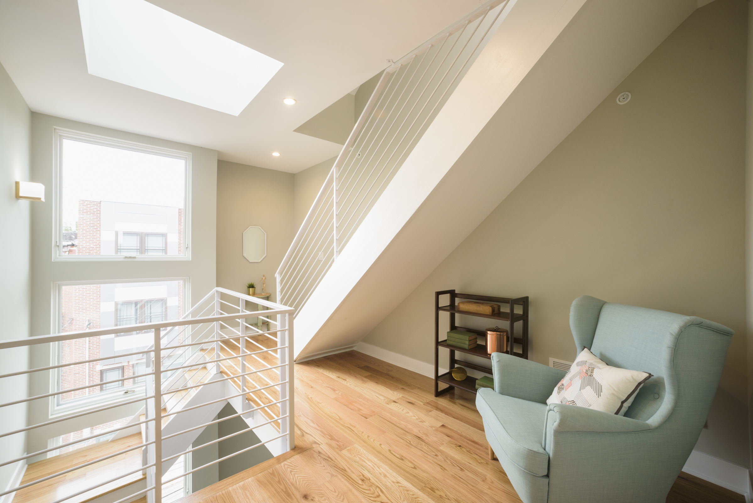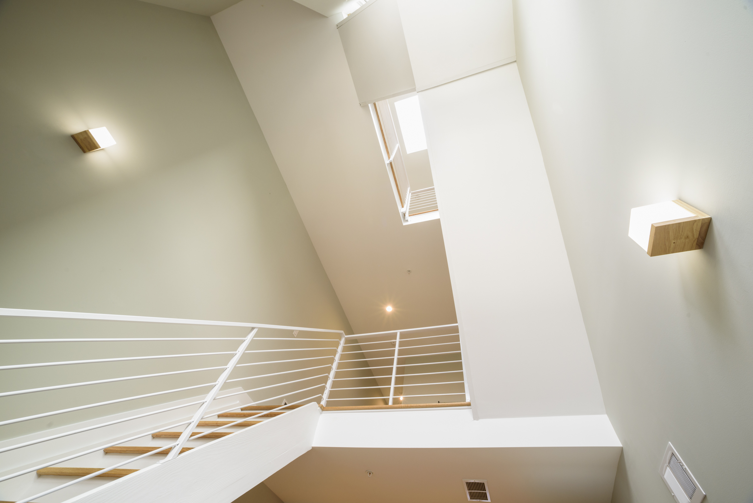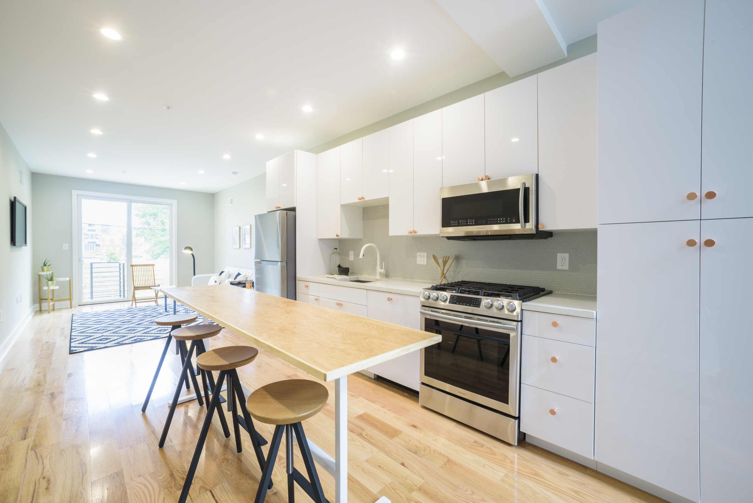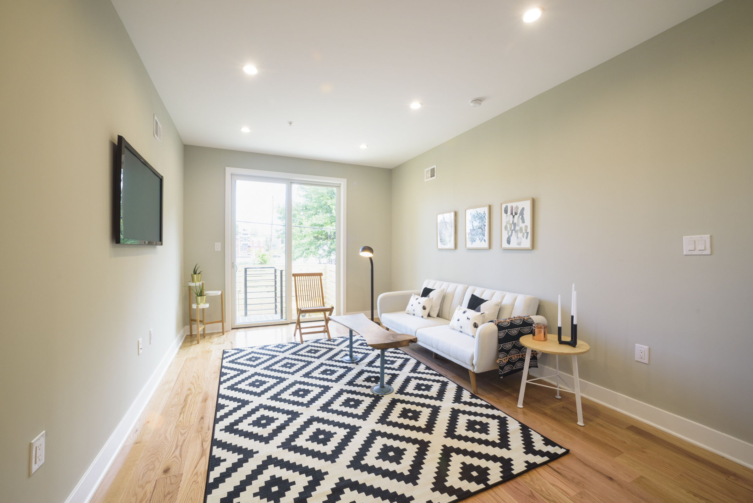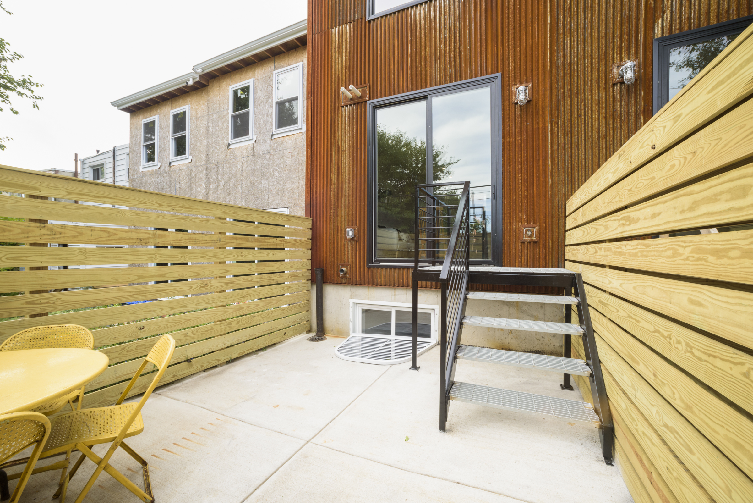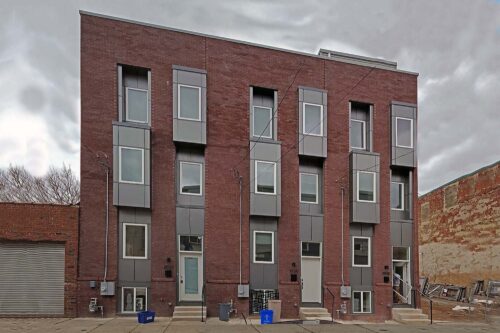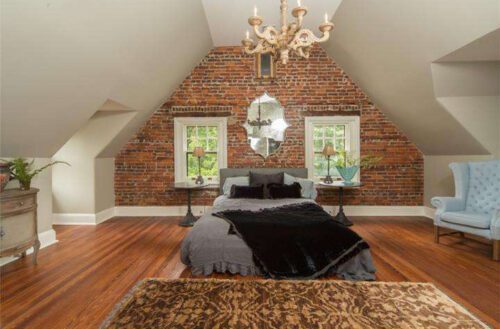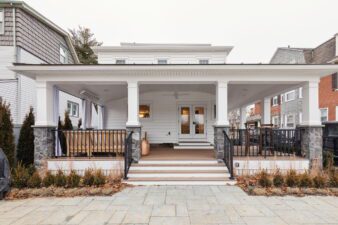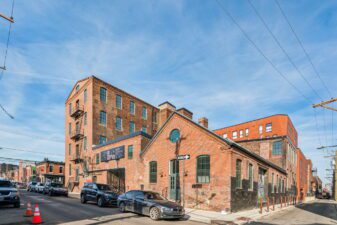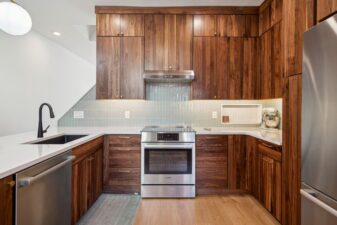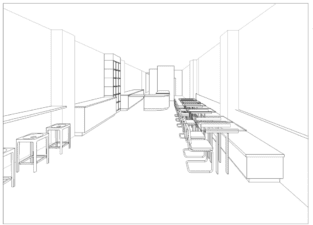Jack & Jill; the Skinny Twins
This project, located in East Kensington, began with a big challenge—take two twelve-foot-wide lots and design a pair of rowhouses that doesn’t feel narrow inside.
Traditionally, rowhouse stairs are in the center of the plan, which makes the middle rooms narrow. That’s not a big deal if you’re working with typical widths, but here, we had to be more creative. The stairs in this project were pushed right up to the front of the building, just inside the front façade, and have a winding configuration. This allowed for the space beyond to be open and light-filled, and for the stair to be a dramatic feature, rather than just a utilitarian element.
The first-floor main spaces (living, dining, and kitchen) flow together. Upstairs, the second and third floors contain one bedroom and one bathroom each. An open sitting area is adjacent to the stairs on each of the upper levels, taking advantage of the tall vertical stairwell. The stairwell, with its open shape and stacked windows, helps bring daylight deep into the space, aided by transoms into the rooms beyond.
On the exterior, the two homes read as one. This de-emphasizes the individual narrowness of the houses, adding a bit of surprise once inside. The cladding is corrugated weathering steel, which complements the industrial history of the neighborhood. Solid steel juxtaposes with the vertically-stacked windows.
Project Size: 2,150 sf (each house)
Program: Two new rowhouses, each with three bedrooms and three bathrooms
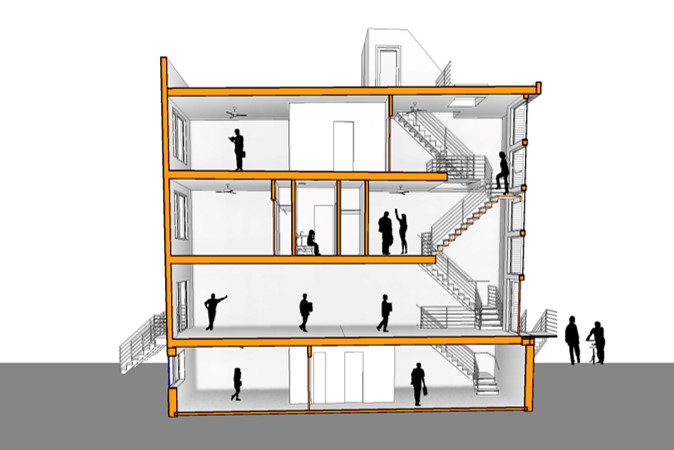
The stairs are pushed to the front of the house, leaving the remaining spaces at full width.

