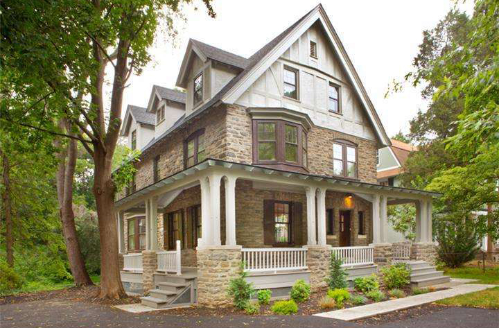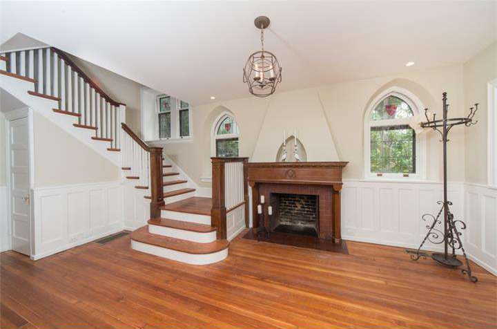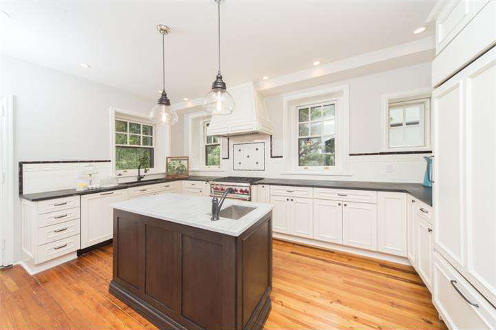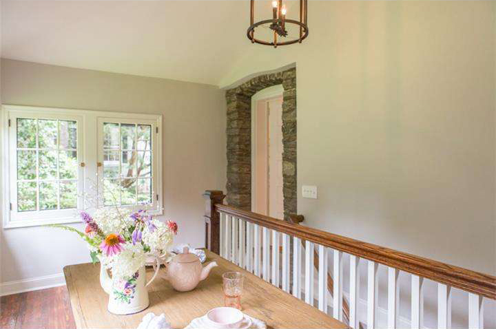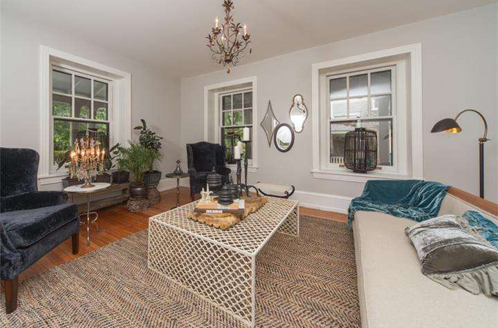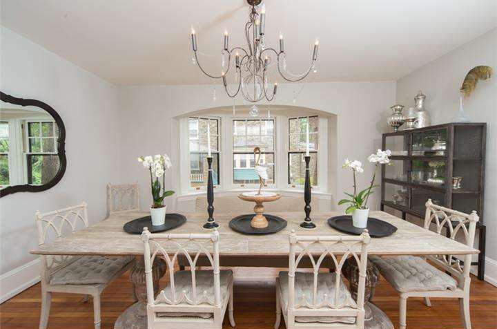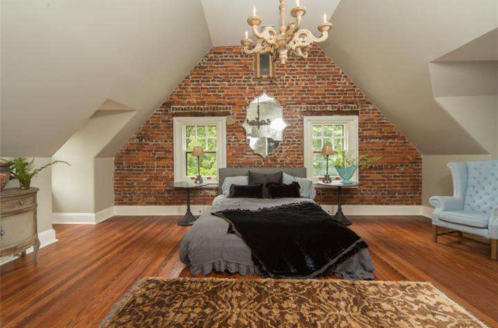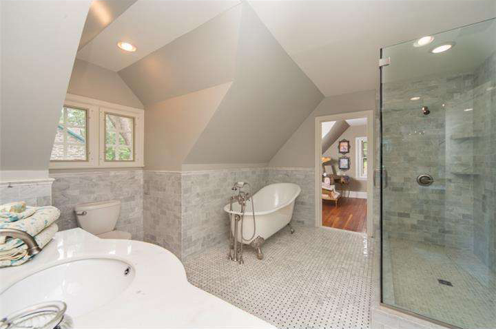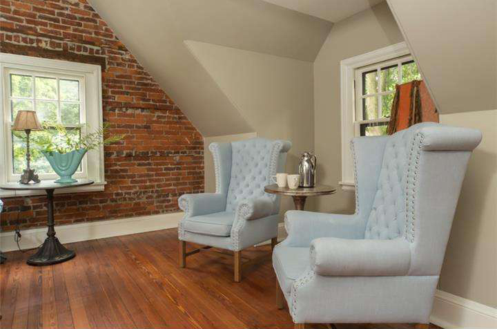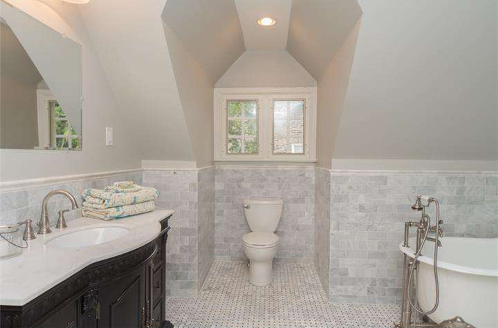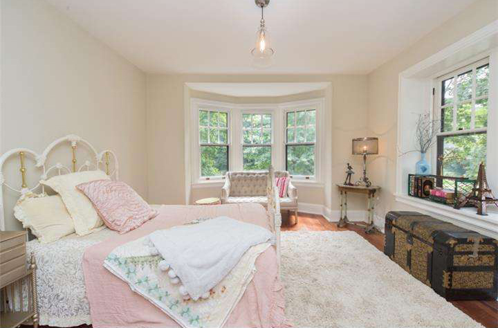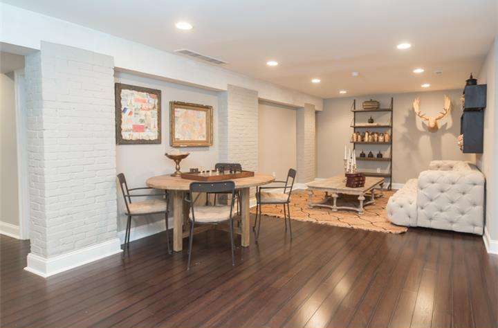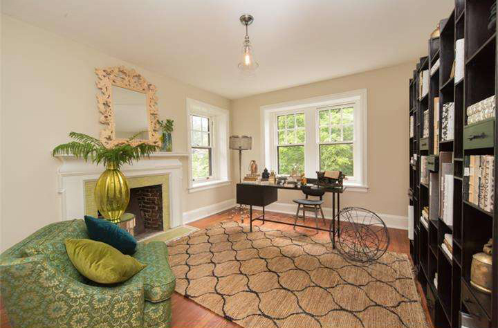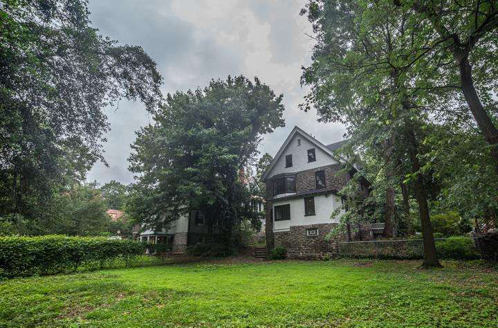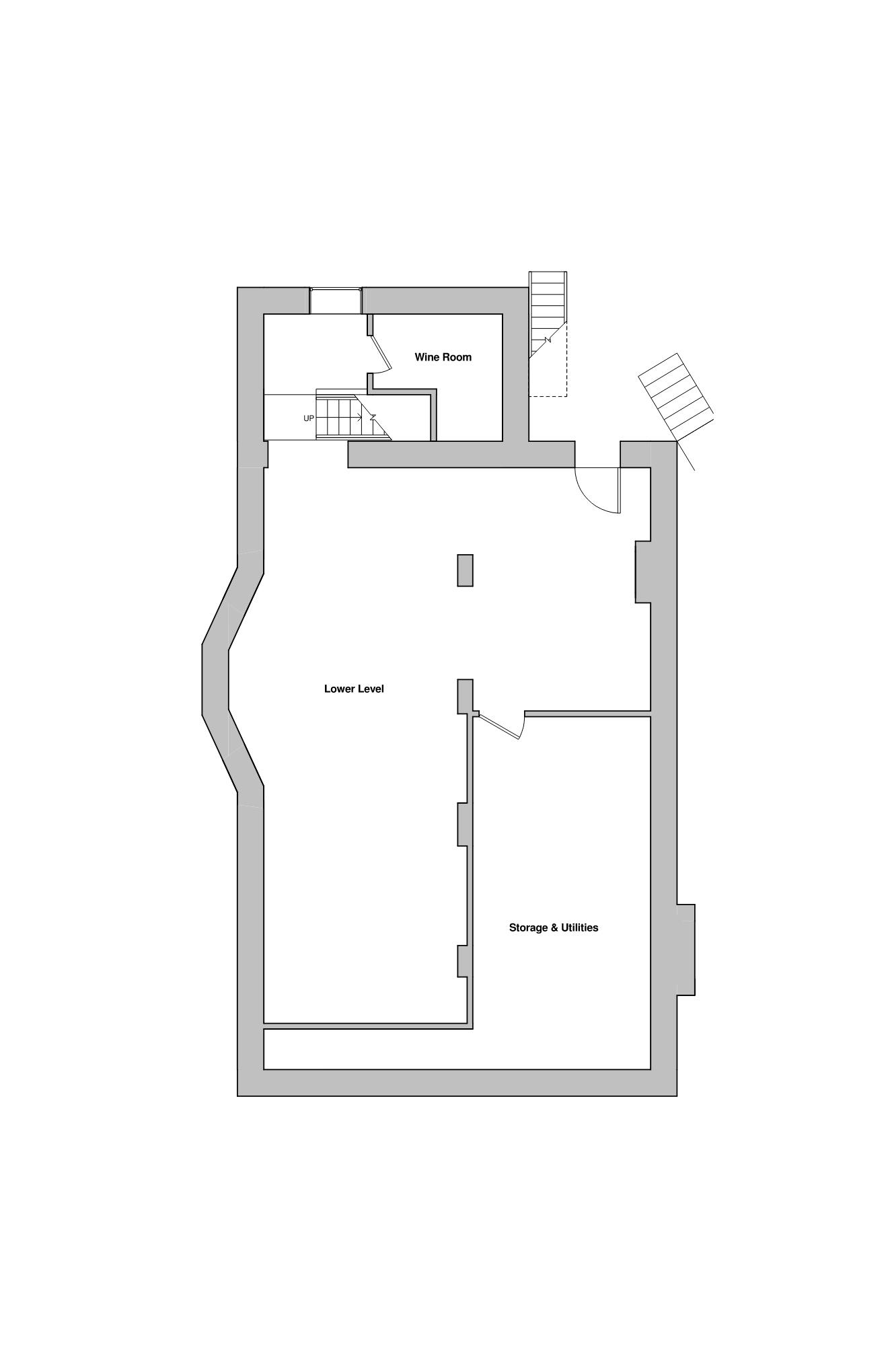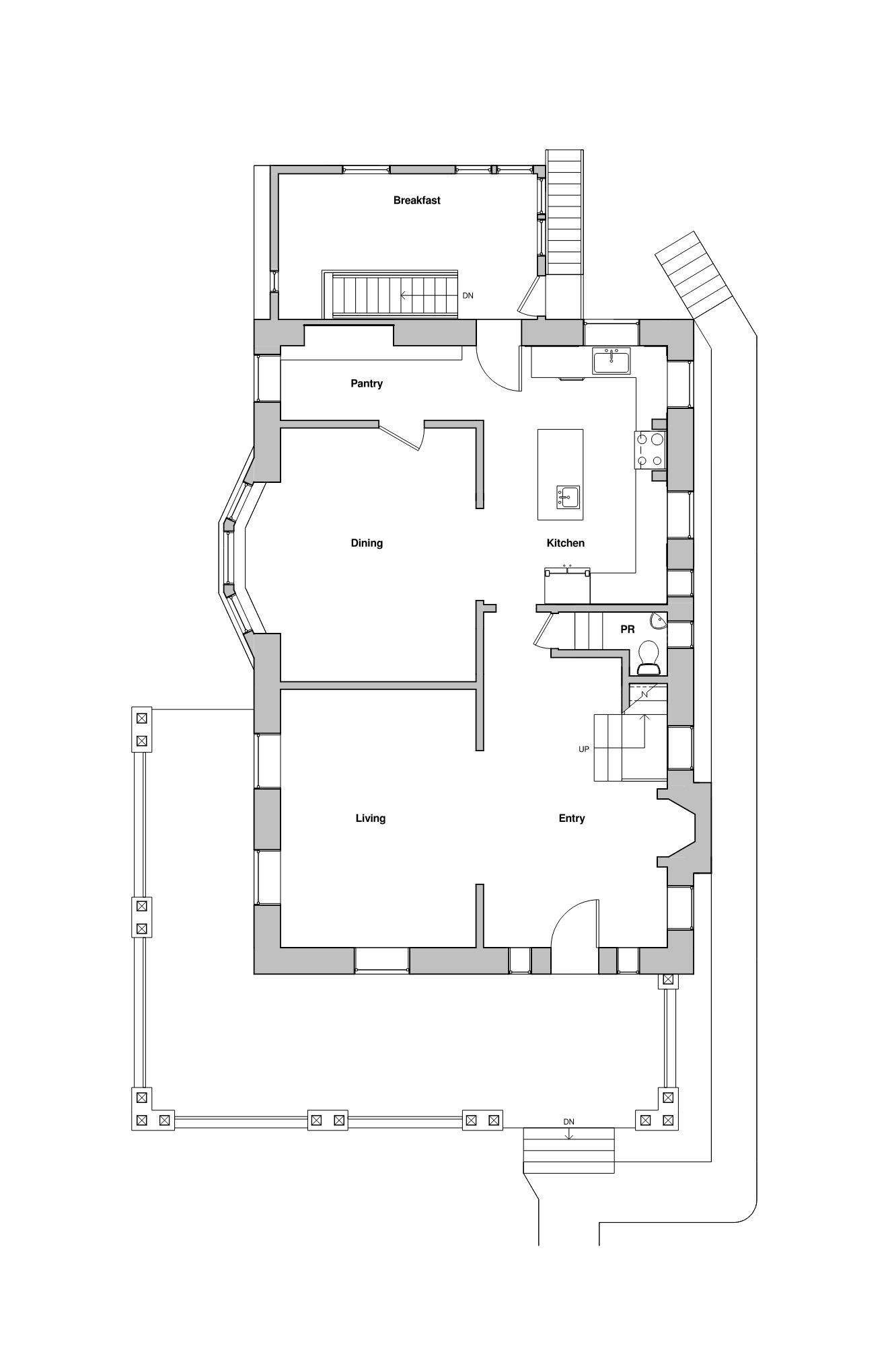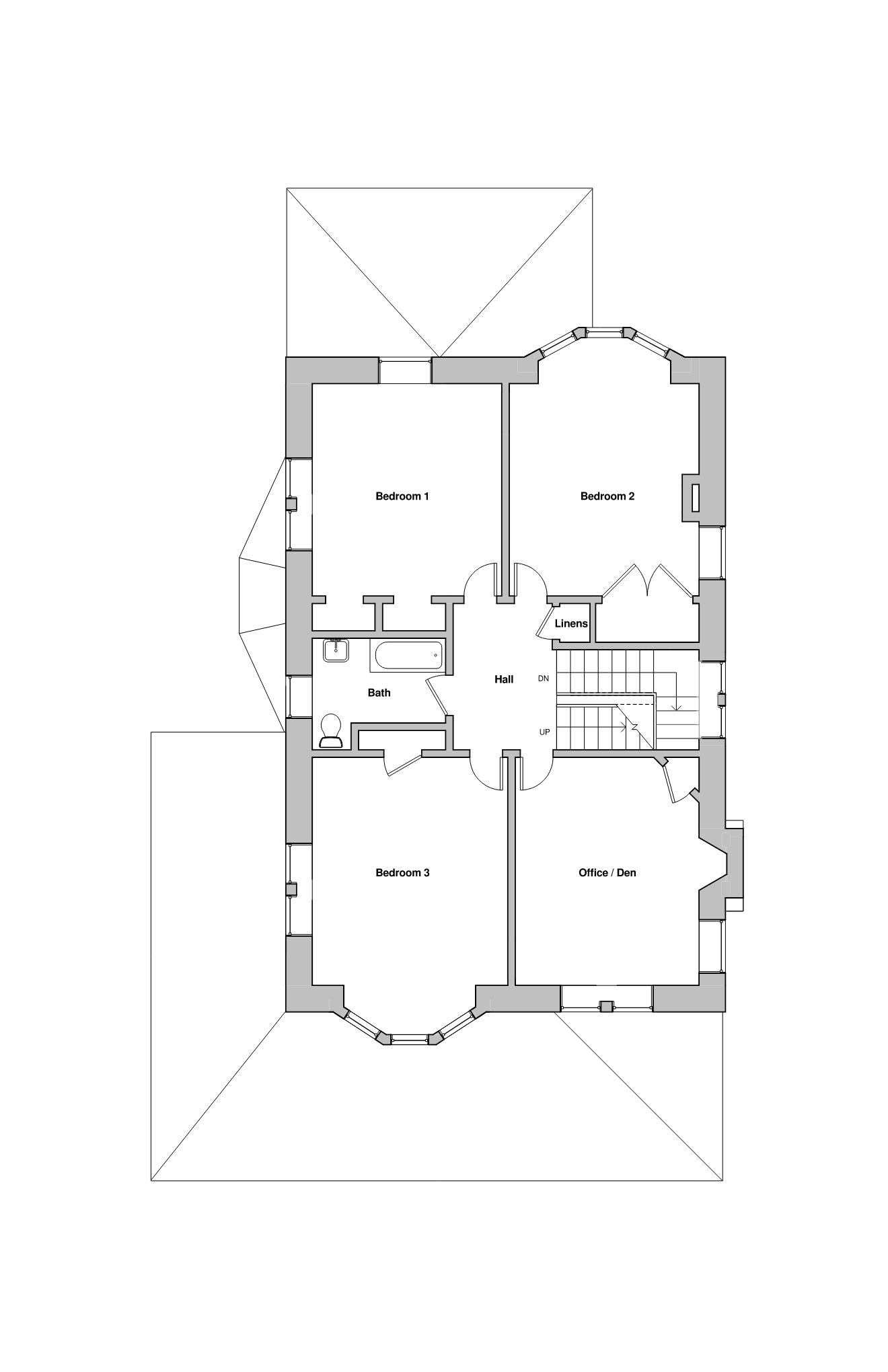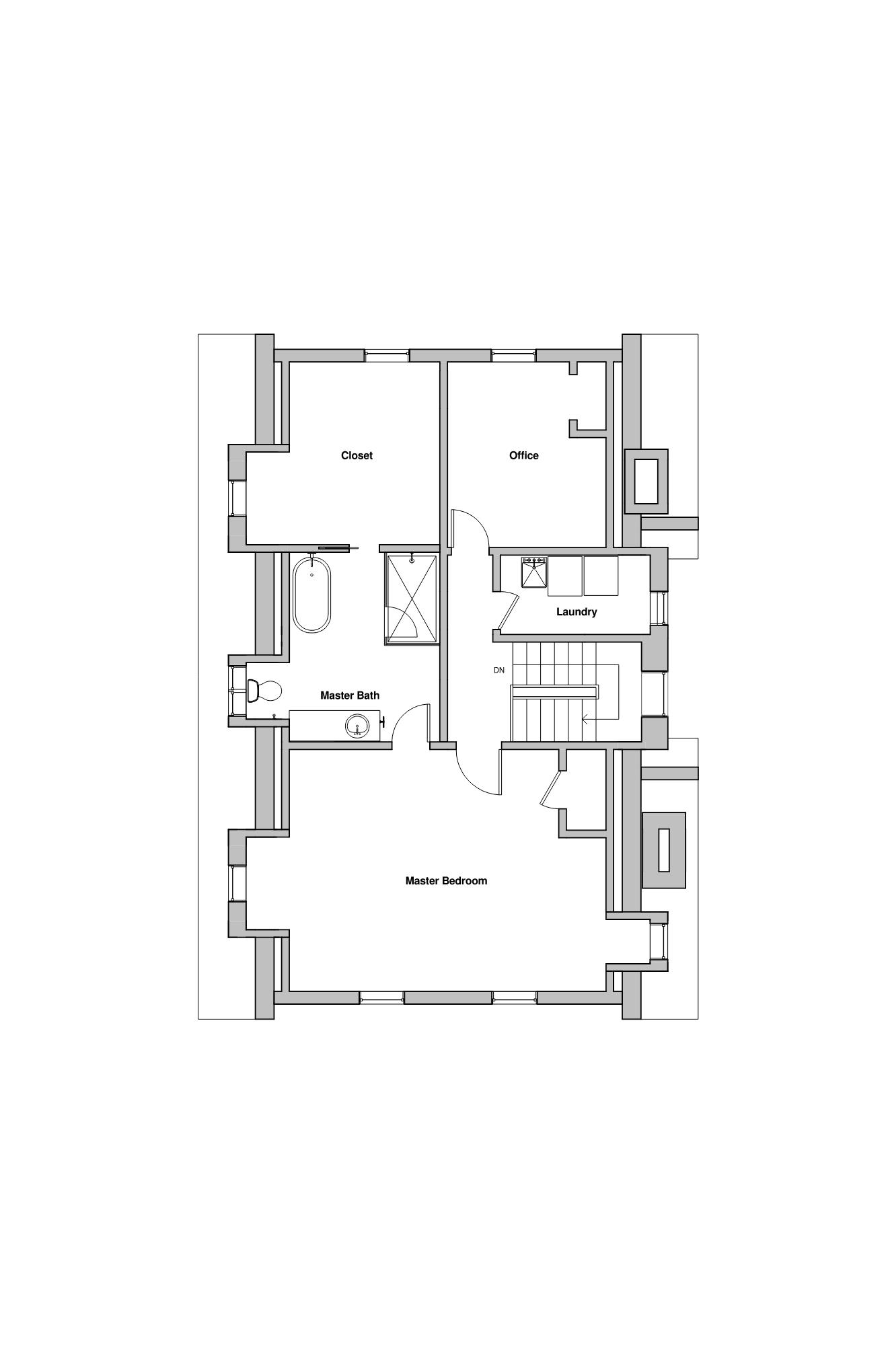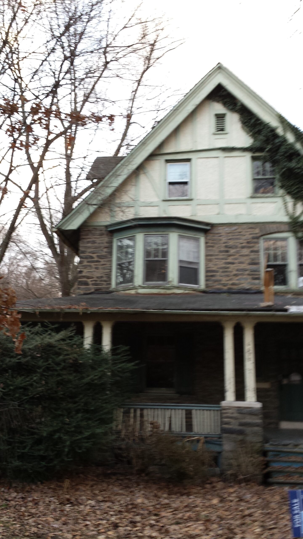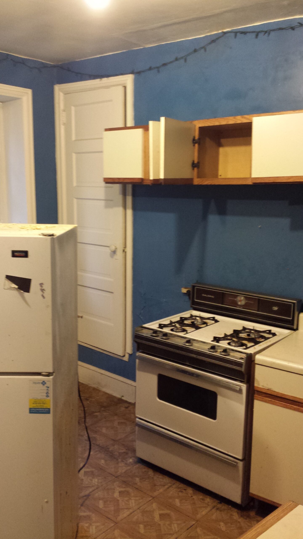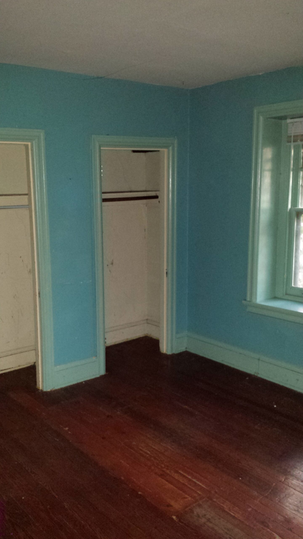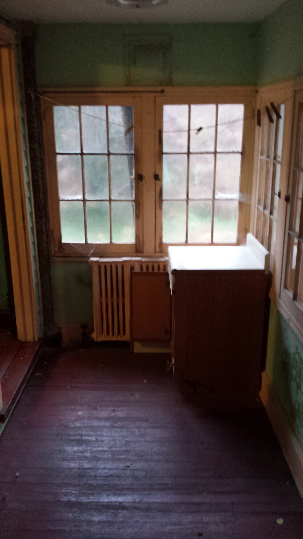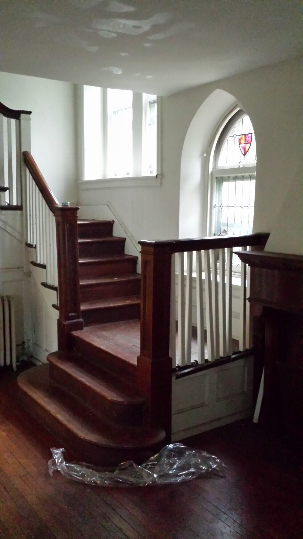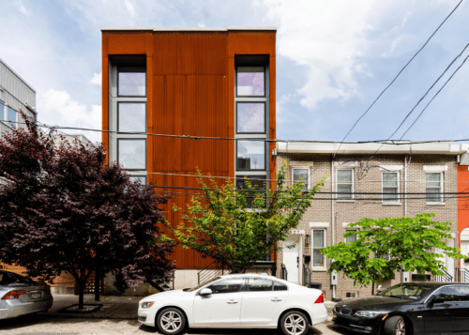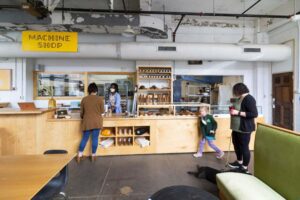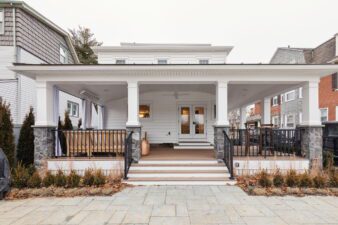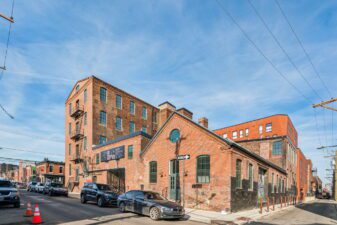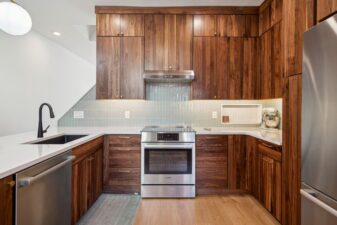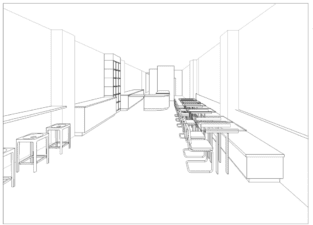Tudor Renovation — Blending Classic Character and Modern Amenities
This beautiful Tudor-style home had long suffered from neglect, but it was easy to see the potential for bringing it back into its original form – ready for modern living. Our approach was to preserve as much of the original detailing as possible, while incorporating everything a busy homeowner would expect.
With over 3,000 sf and seven bedrooms, the project was a very large undertaking. The first task was the kitchen. A chimney and an old servant’s stair were removed, opening up the space dramatically. A new opening was made between the kitchen and the formal dining room, and an existing sun porch was converted to a breakfast room. This, along with a revamped butler’s pantry, make the kitchen a true focal point of the house.
Upstairs, the second-floor bathroom and bedrooms were completely redone. The third floor was converted to a large primary suite, with a dramatically raised ceiling in the bedroom, a large bathroom with separate tub and shower, walk-in closet, and a private office.
Project Size: 3,000 sf
Program: Full restoration of existing home to convert to four bedrooms, 2.5 baths, office, finished basement

