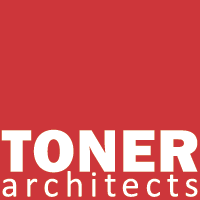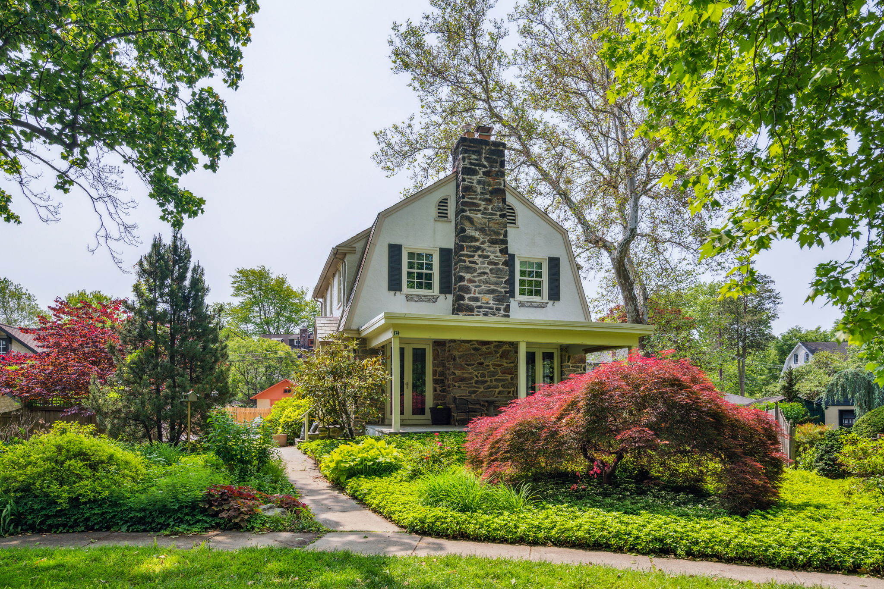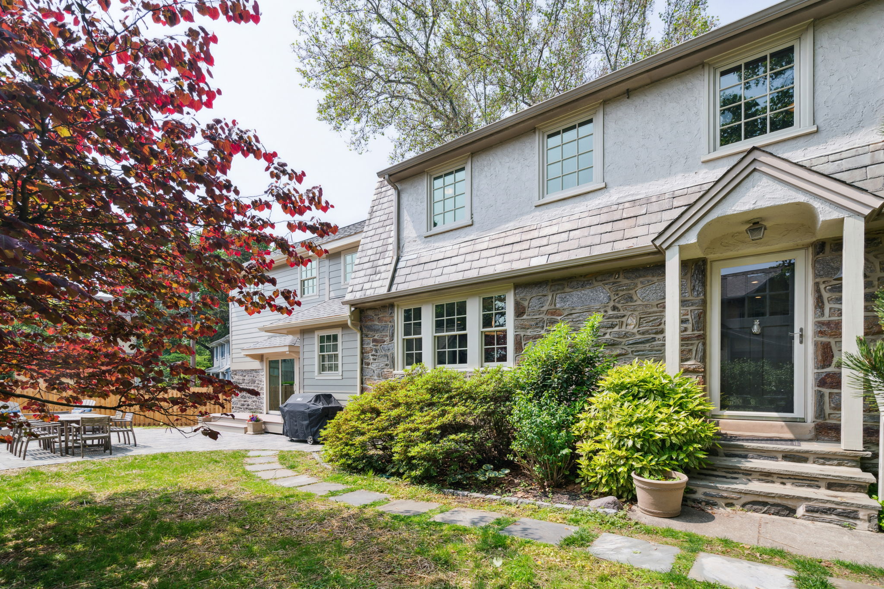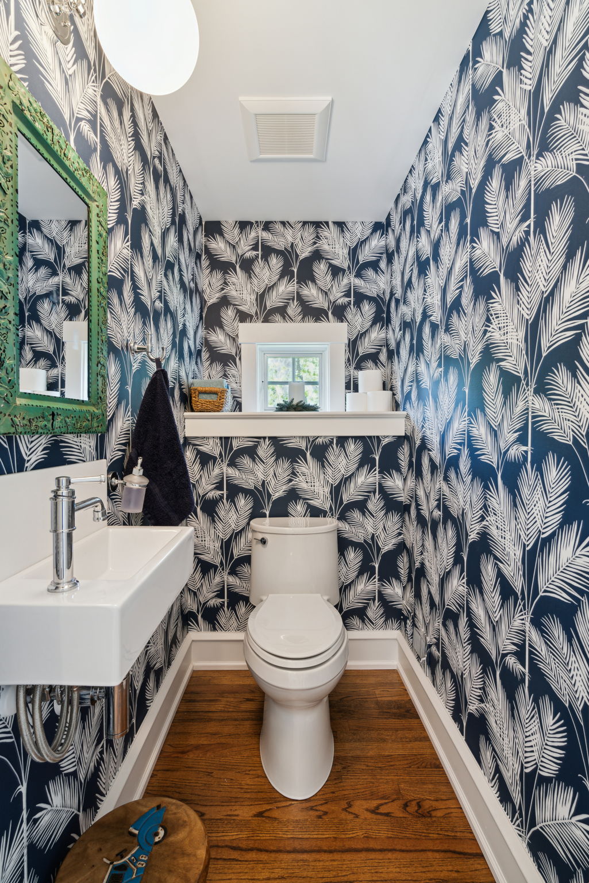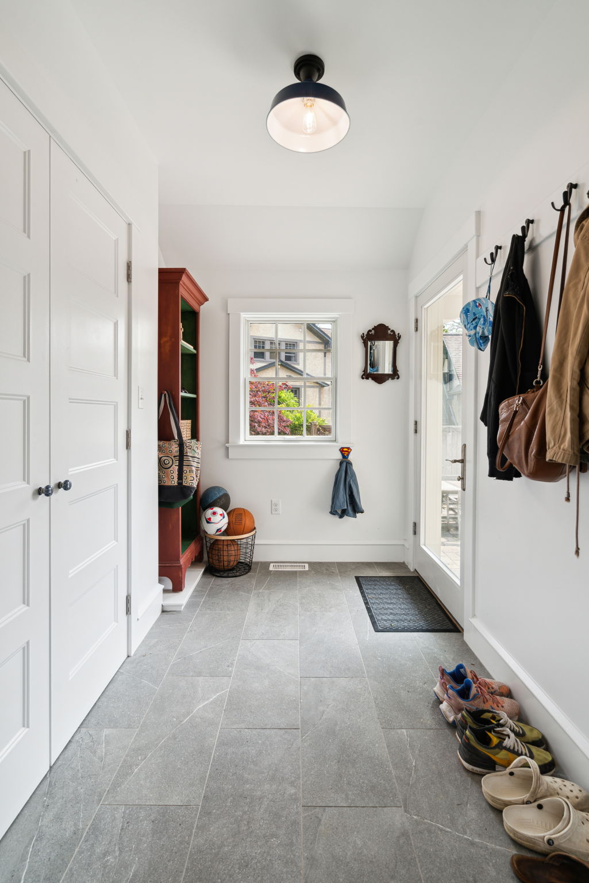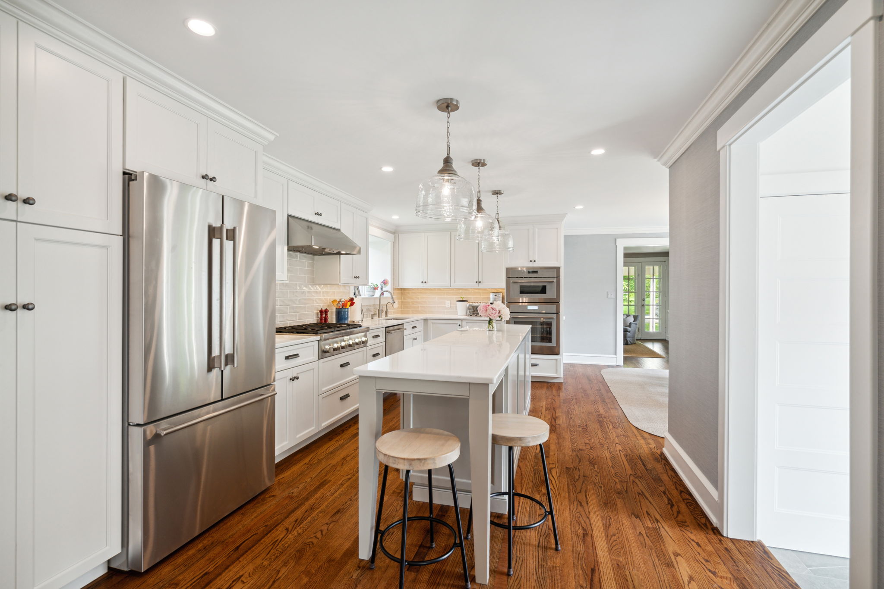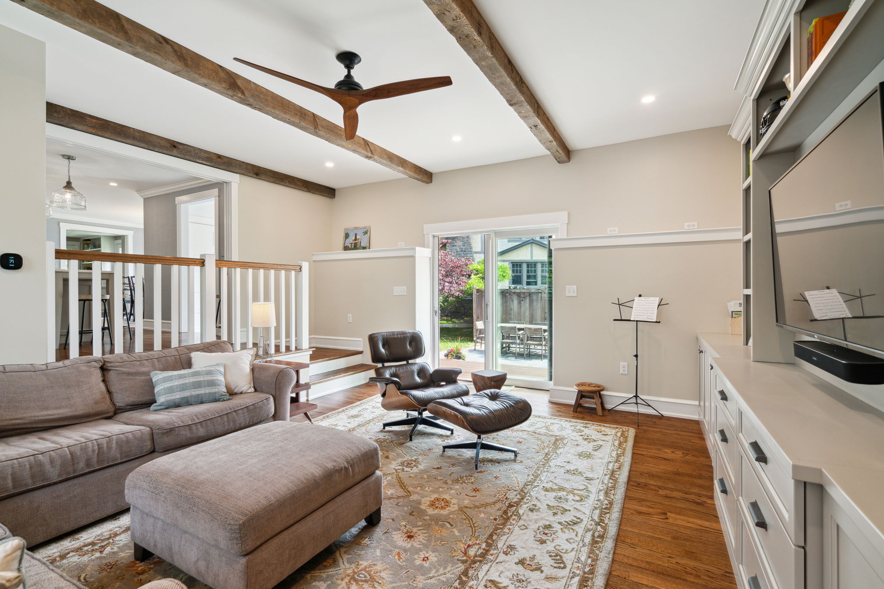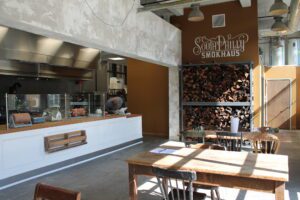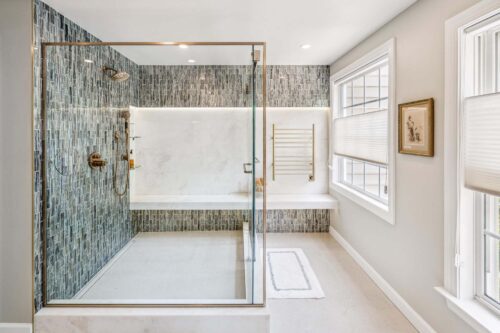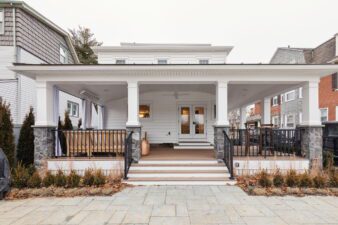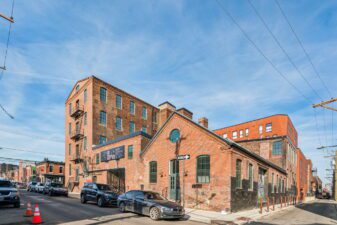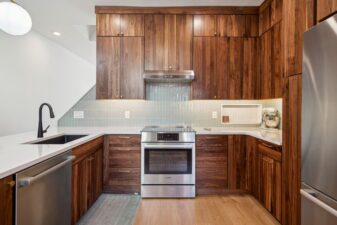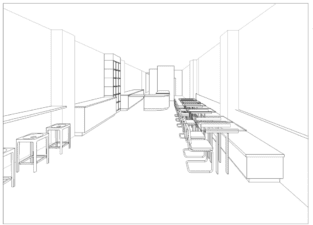Expanding in Narbrook Park
The owners of this modest house in Narberth needed to enlarge their home to accommodate their growing family. The main focus was to upgrade an existing one-story attached garage that had long been used as a living room. By expanding both up and down, we were able to improve the quality of the living room and add a primary suite above to create a home that will meet their needs for years to come.
Keeping it Consistent
The original Dutch colonial revival style home has a lot of curb appeal, and we didn’t want our work to compete with it. We planned a modest palette of materials that would complement the stone and stucco of the original structure, opting to use lap siding and simple trim. These materials, in a palette of muted tones, would make it clear that this was an addition, while still letting the original building be the “star”.
Inside, the clean, simple spaces gave the homeowners an opportunity to show their personality with clean styling and minimal, contemporary details.
Project size: 2,210 sf (original house) + 565 sf (addition)
Program: Redesign first floor to enlarge kitchen, improve powder room and family room, and add mudroom. Enlarge second floor to accommodate two new bathrooms, a home office, laundry, and a primary bedroom. Add porch at side yard.
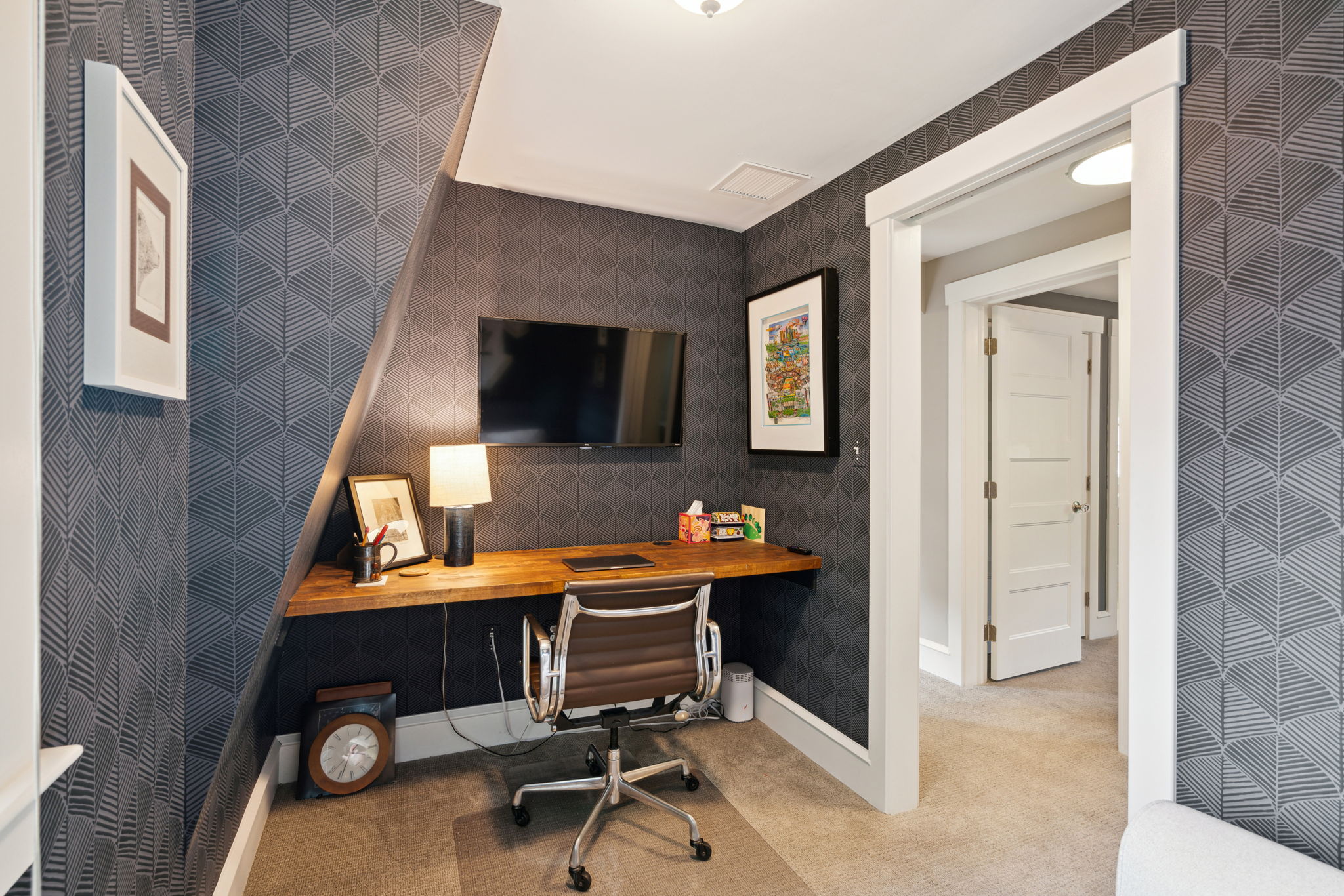
New home office in a former nursery
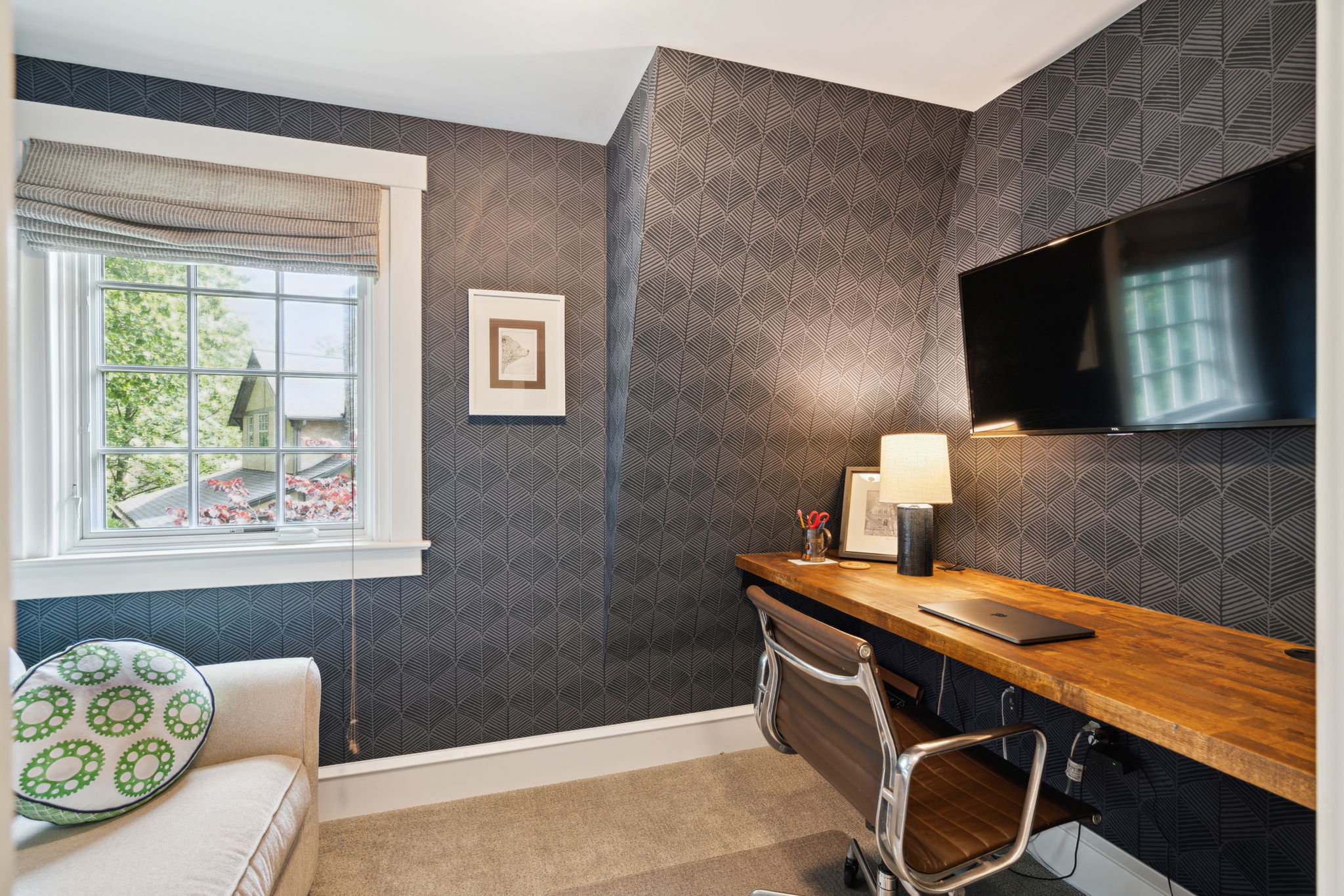
Home office
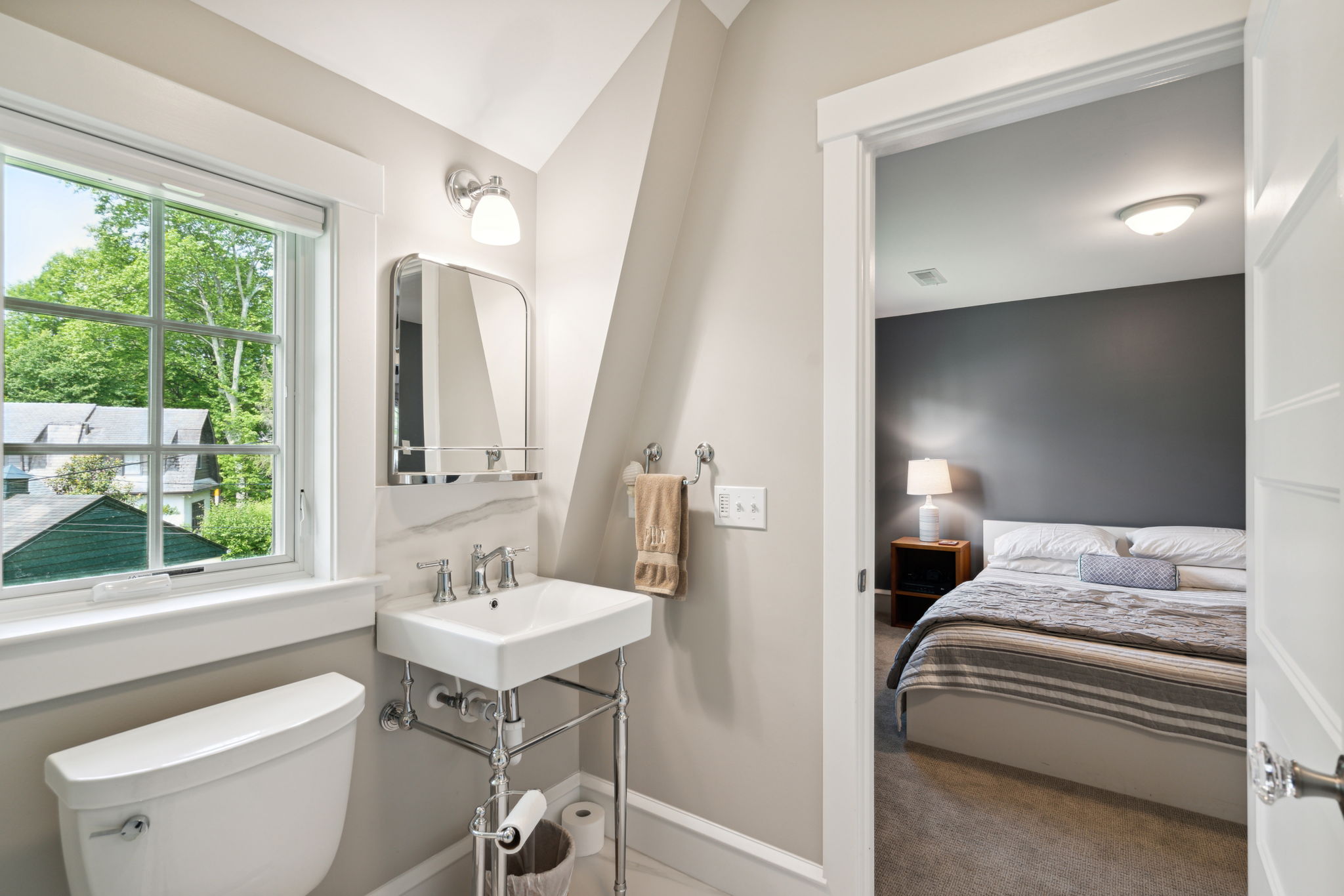
Secondary bathroom inside the new second-floor connector
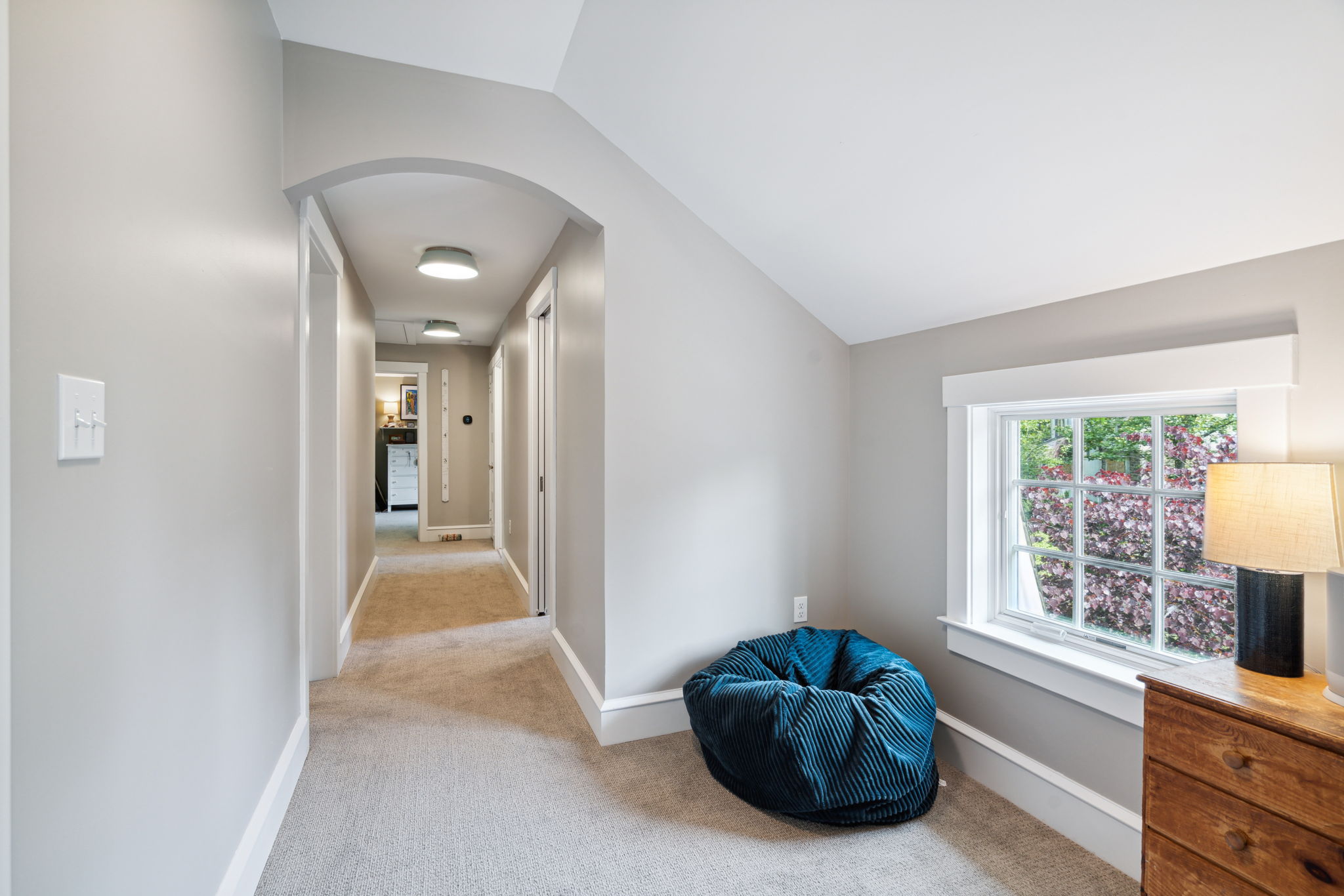
The new connector between the original house and the expanded second floor
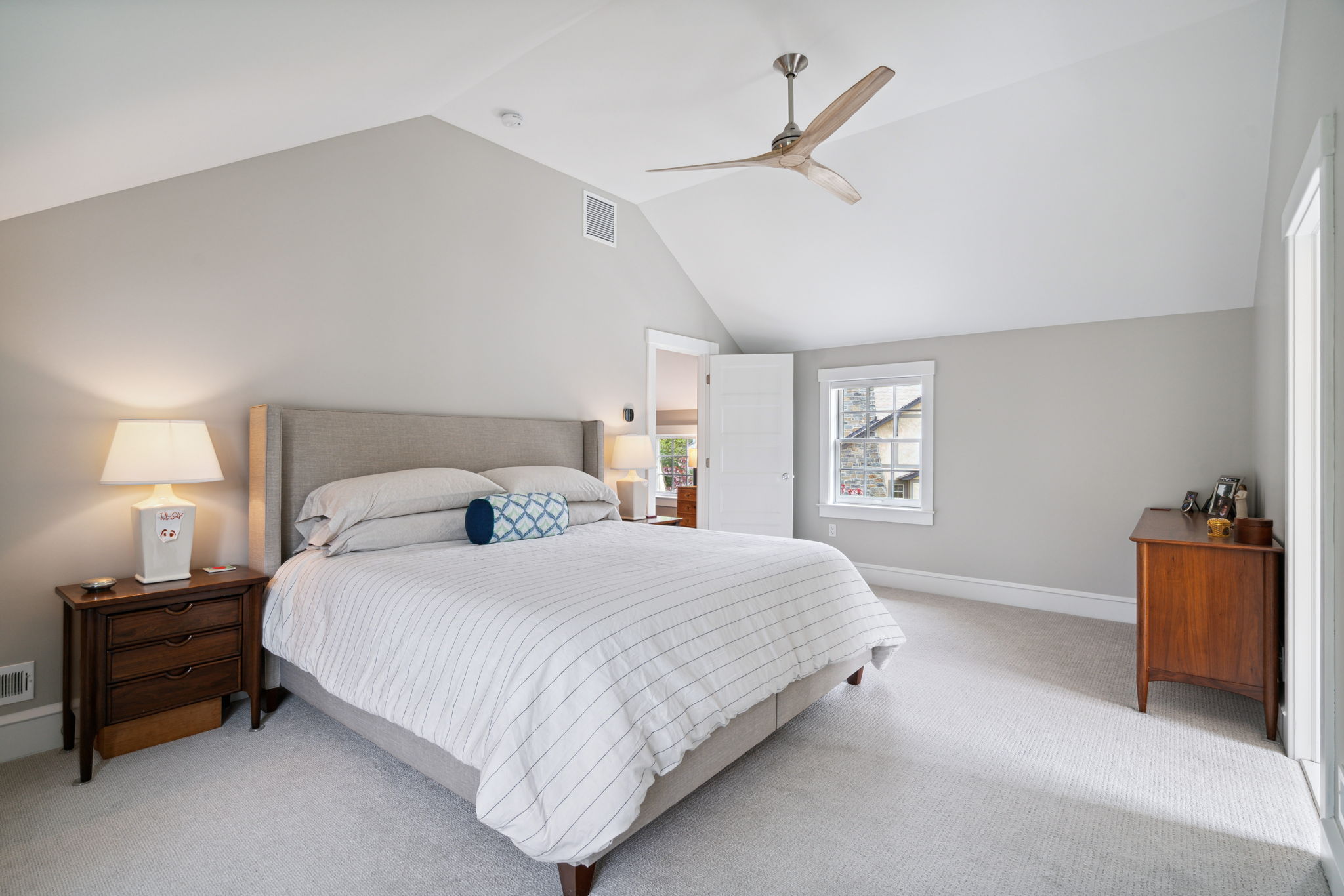
The primary bedroom has vaulted ceilings and sits away from the other bedrooms
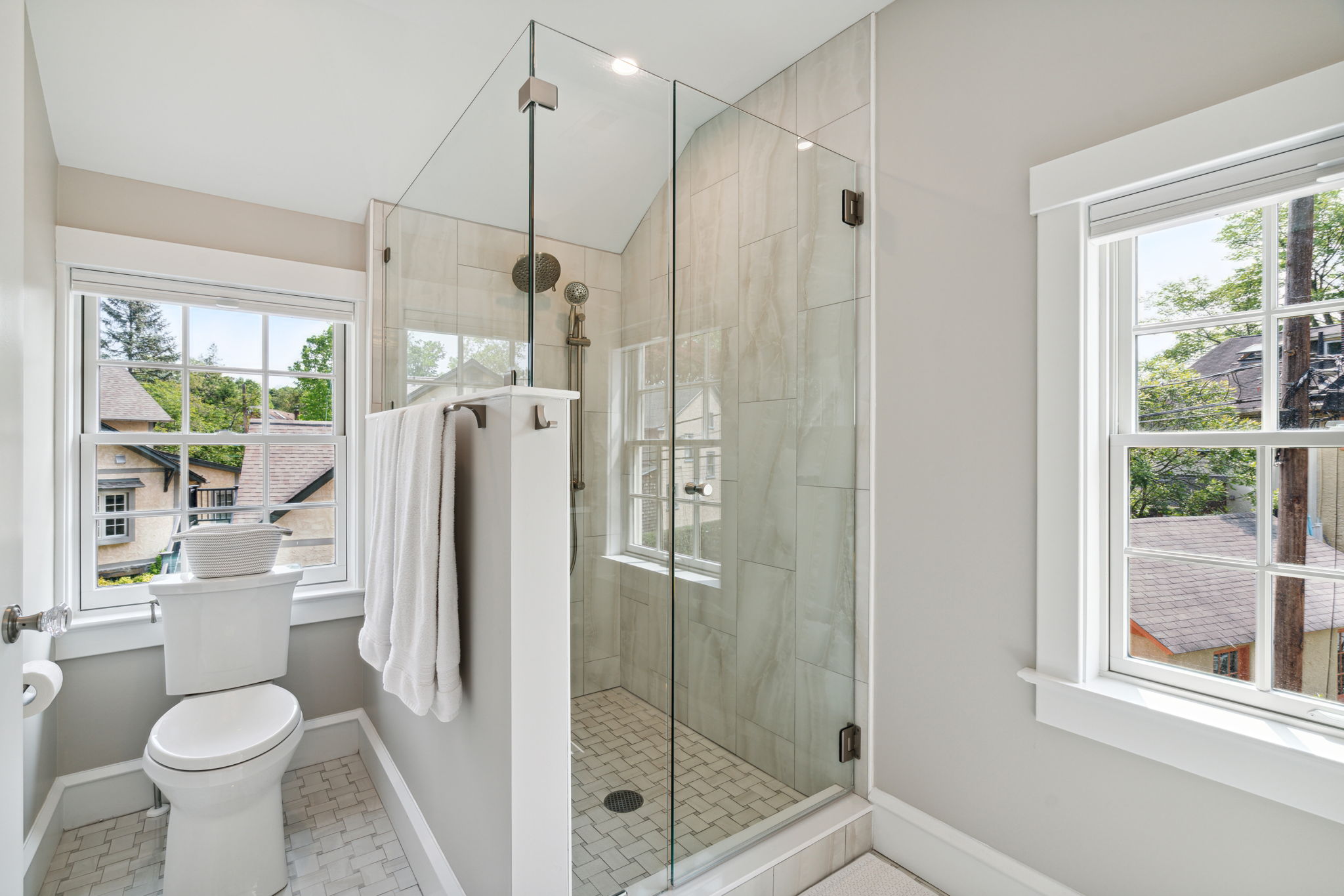
Primary bathroom with custom shower
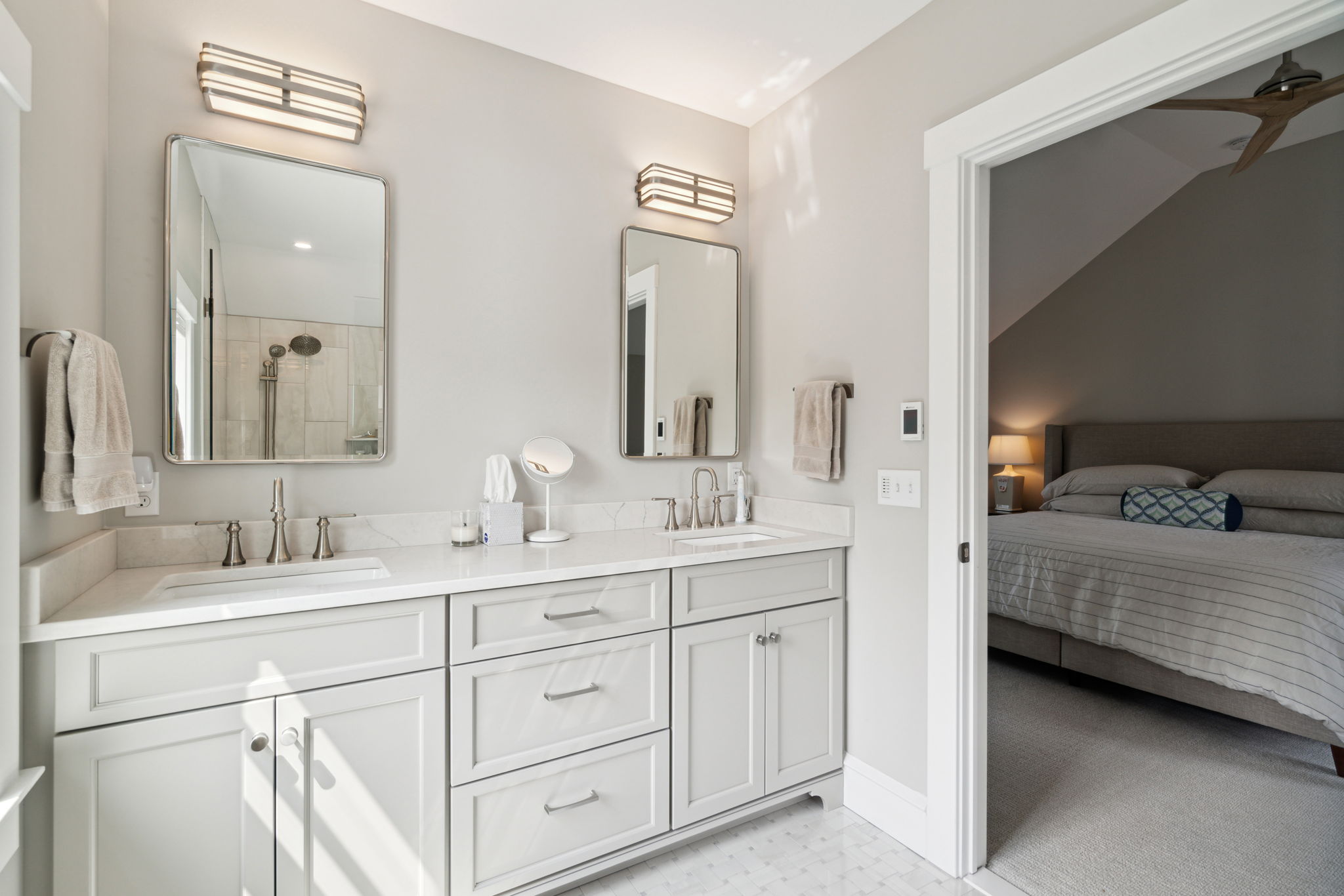
Primary bath
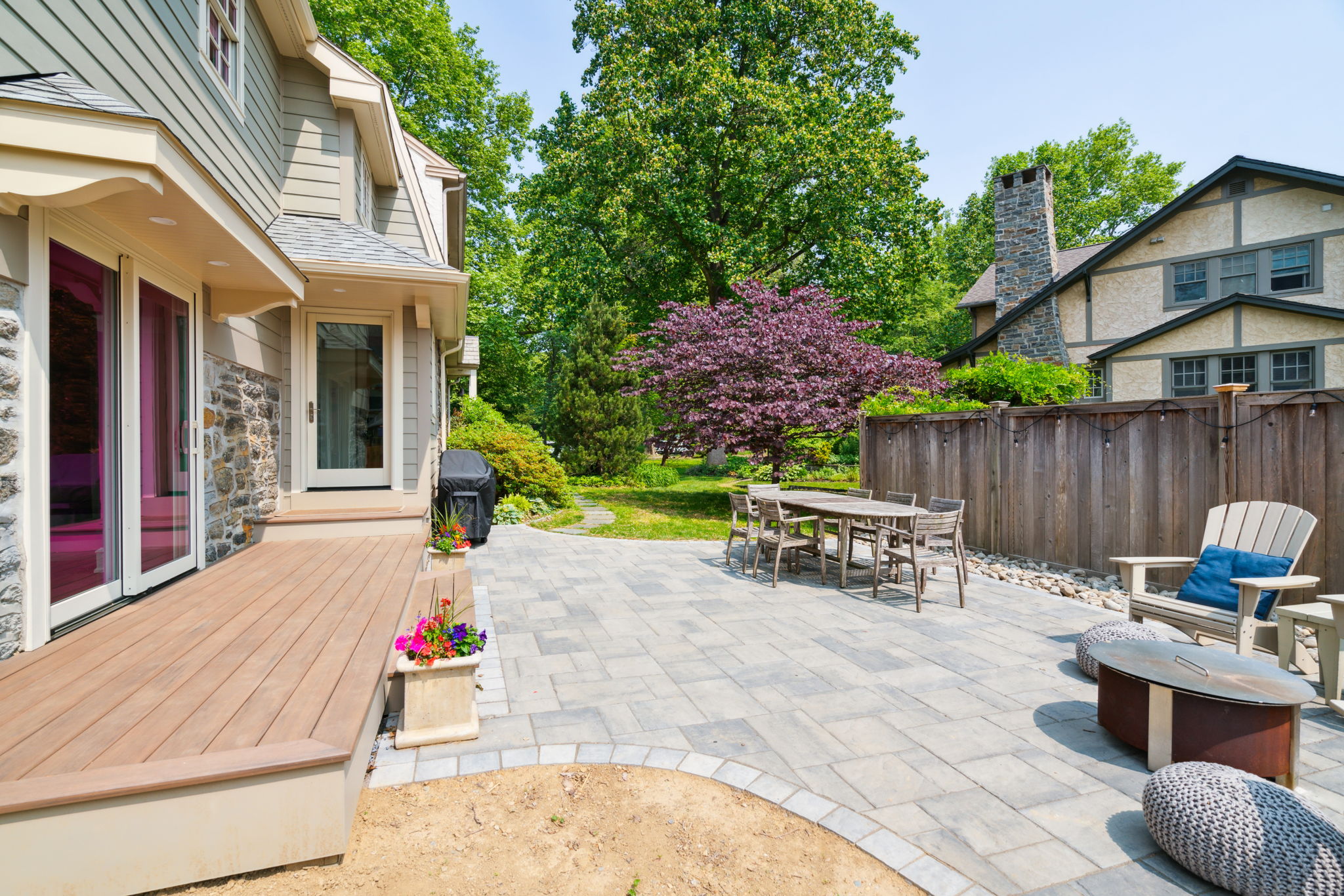
The new porch connects directly to the living room and mudroom
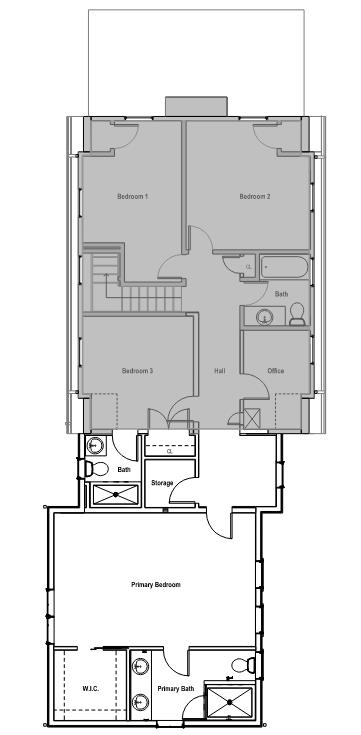
Second floor plan; existing shown gray, addition shown in white
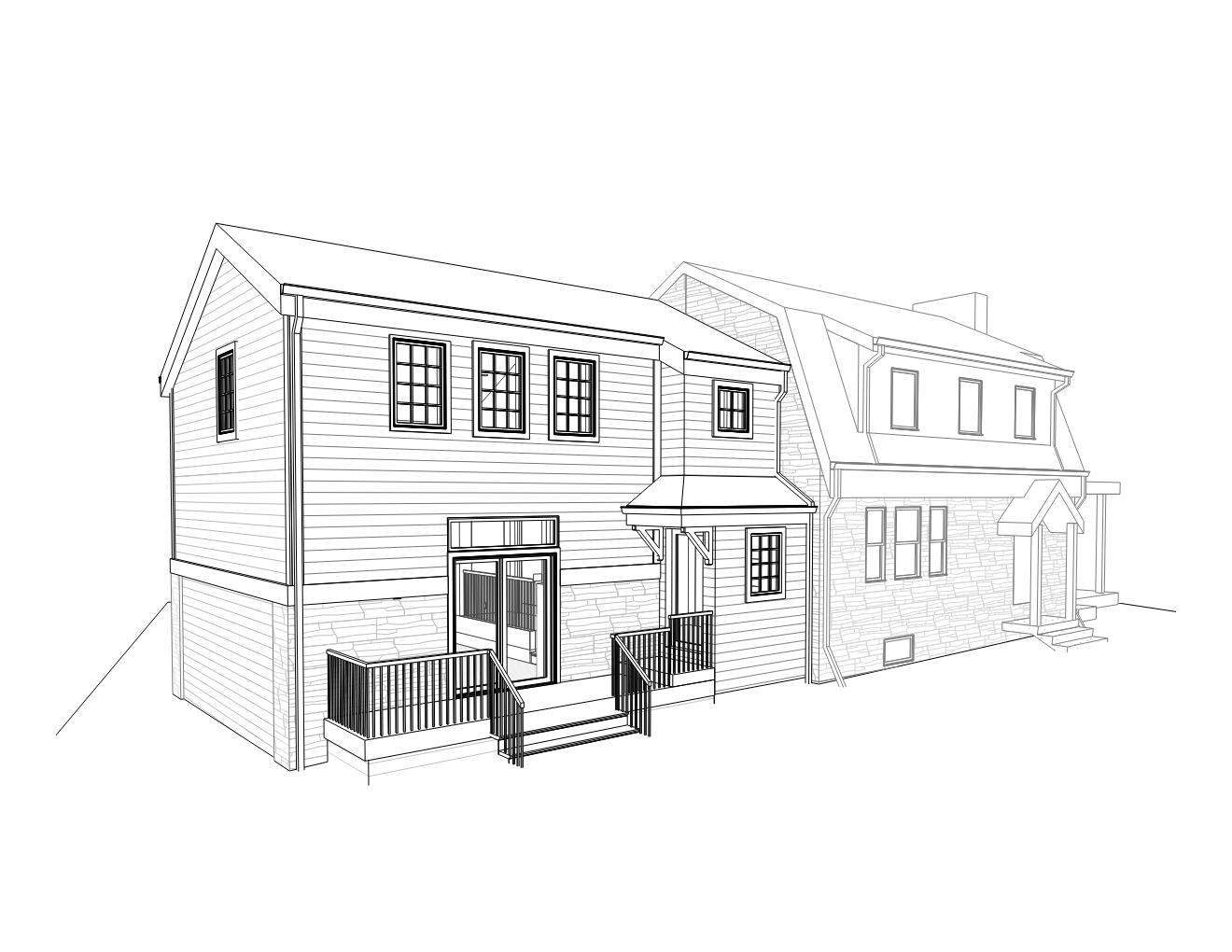
3d design study; addition in foreground
