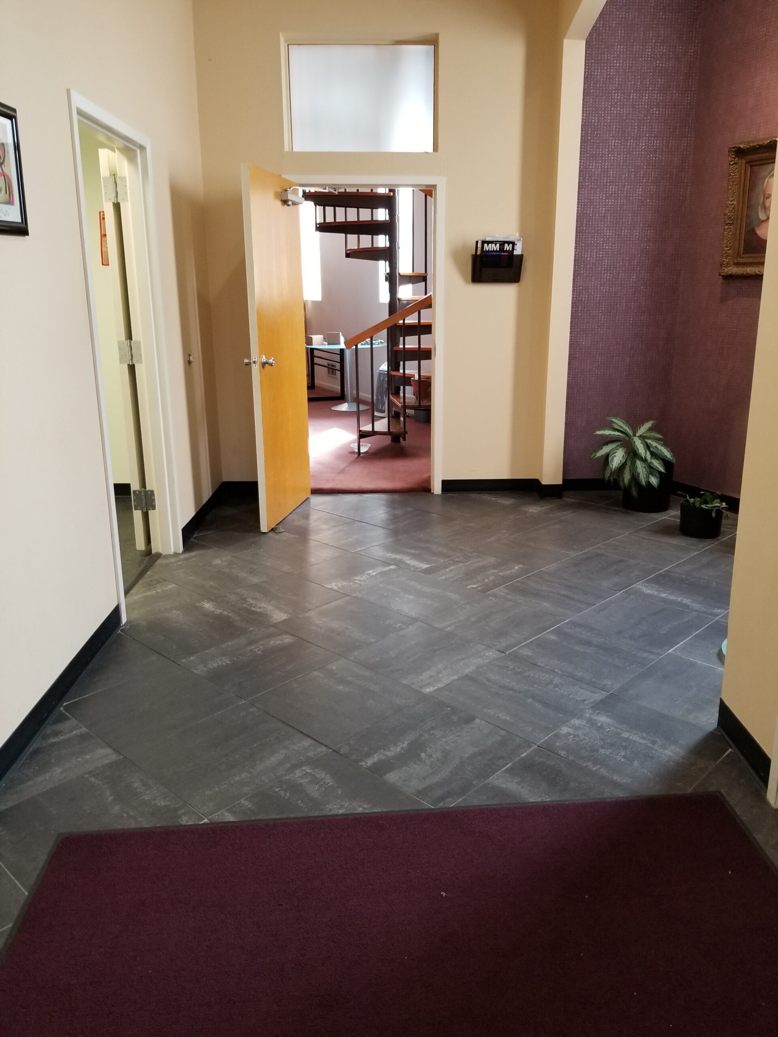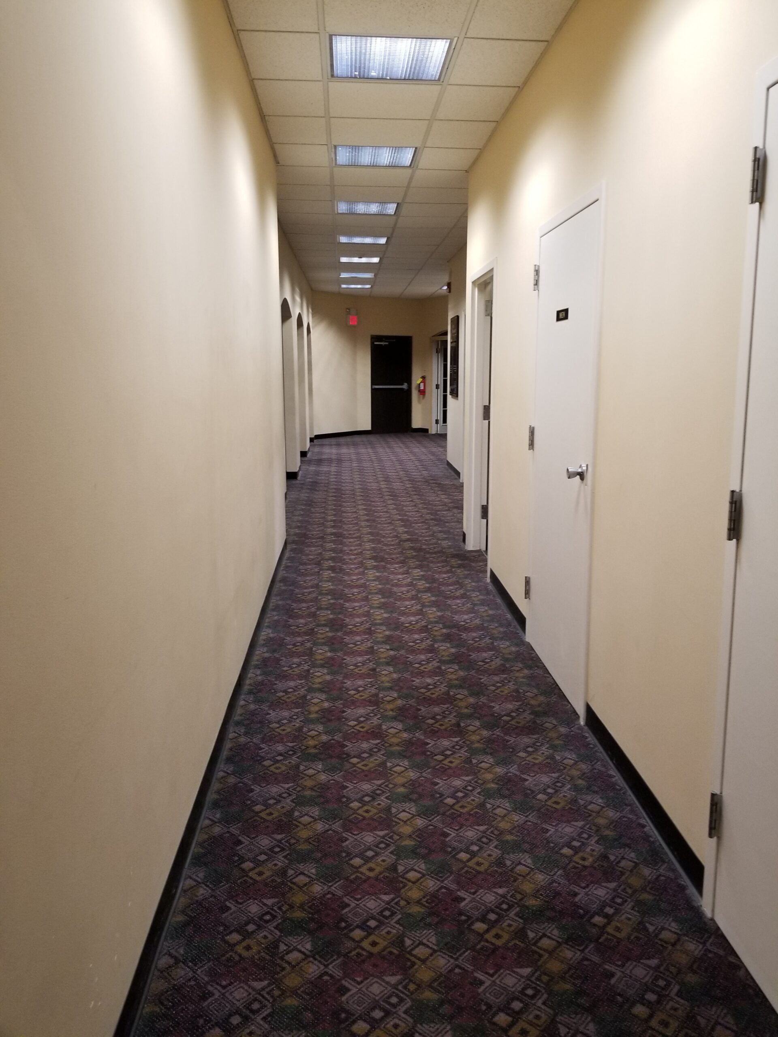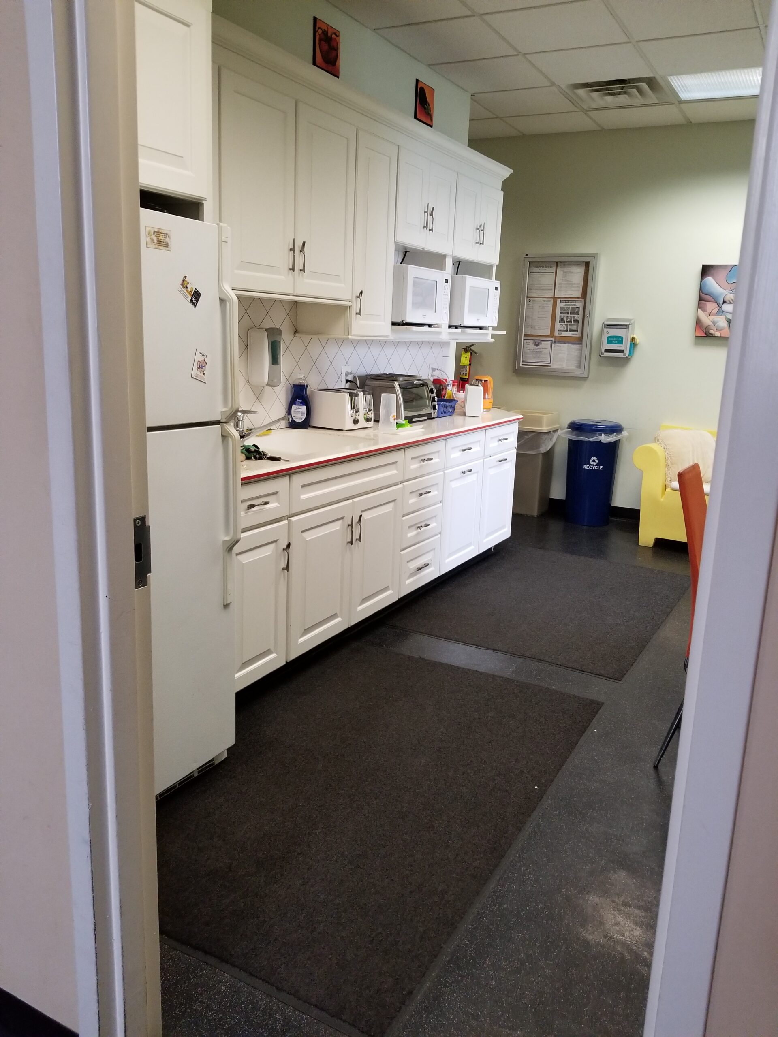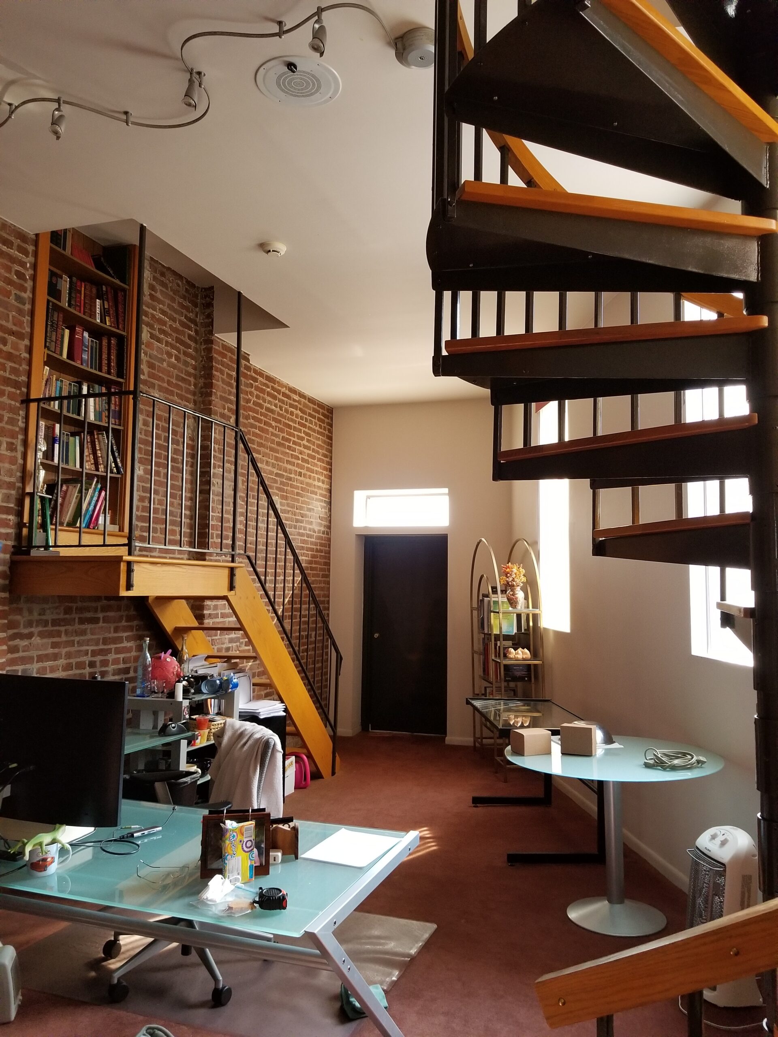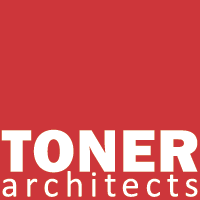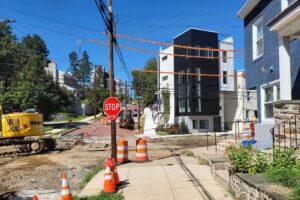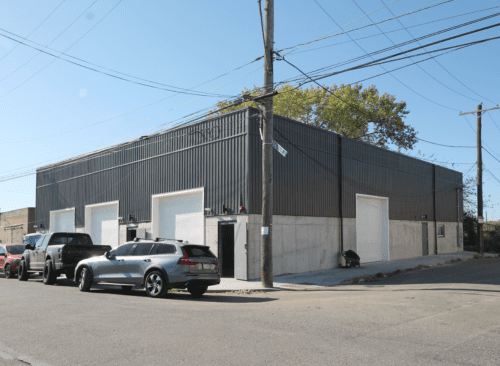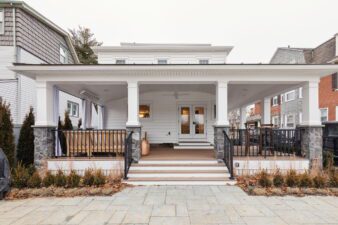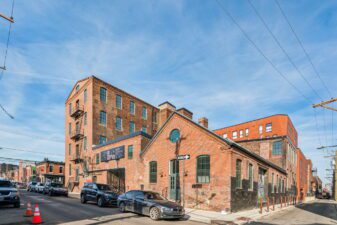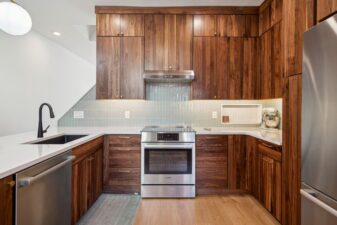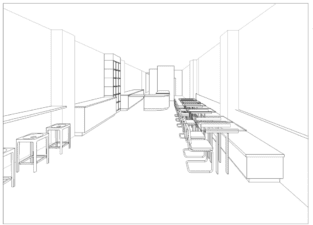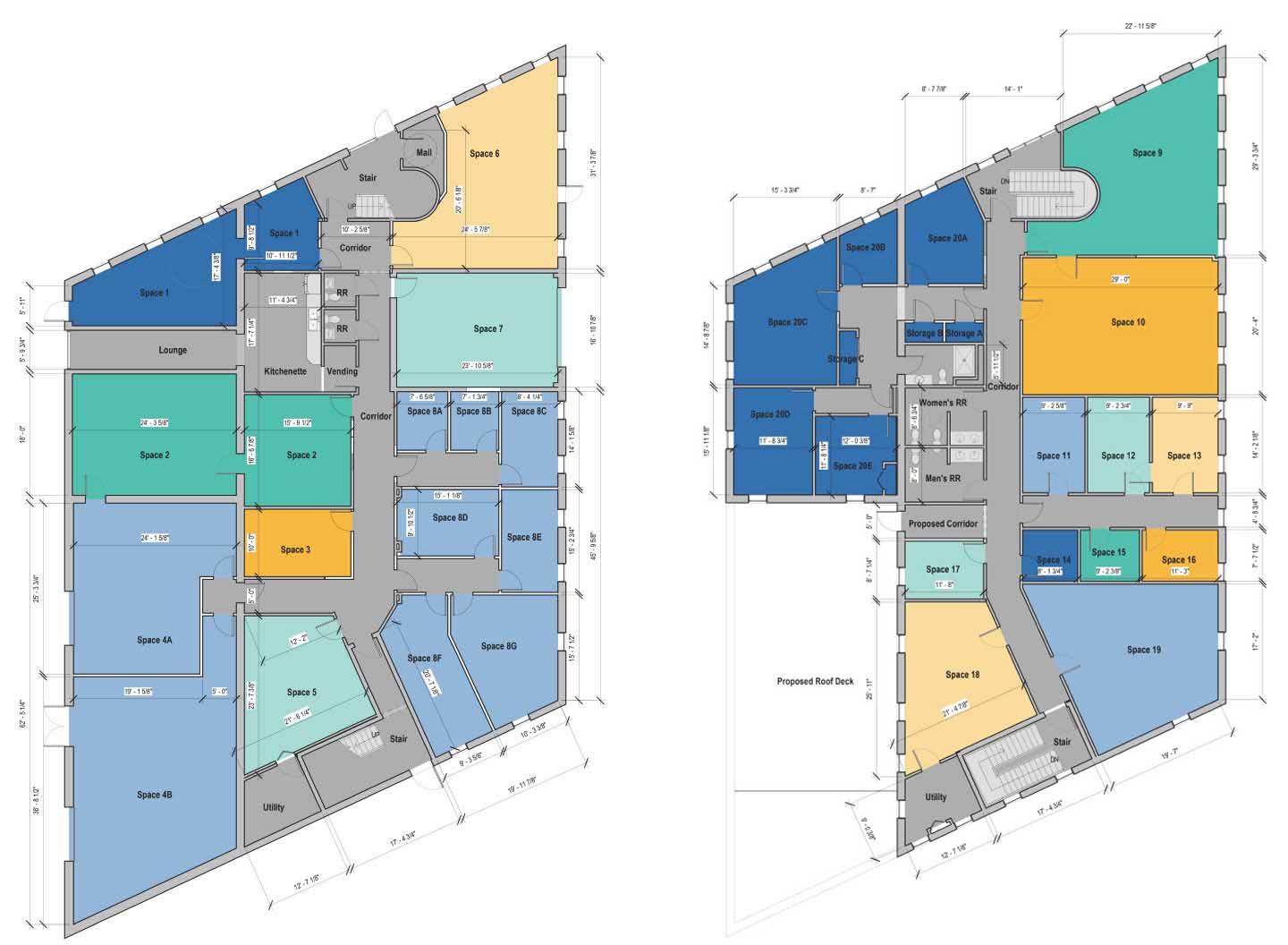
Parachute Studios
Parachute Studios is a multi-tenant commercial building that acts as a hub of creative activity in Morrisville, PA. The client’s goal was to make a place that would support people making entrepreneurial leaps with their small businesses, and to that end, the building contains space sizes from 100-8,000 sf to accommodate a diverse tenant mix. Current tenants include photographers, event and wedding planners, a kombucha brewery, estheticians, a sign maker, and a podcast studio.
Because the developer, SquallCo, had prior experience with a similar project concept (the Bok Building in Philadelphia), they were able to see this former parachute factory’s potential right from the beginning. We worked with them to create a modern-historic space that worked with existing renovations (made in the 1980s by the former tenant, a media production company), while also featuring rediscovered existing materials. These included heavy brick walls and wood structure.
Toner Architects provided full-service architectural design, including space planning, code review, accessibility analysis, and permitting services, and advised on interior finish selections.
Project size: 13,000 sf
Program: Convert a former parachute factory into mixed-use office and workshop space for small businesses
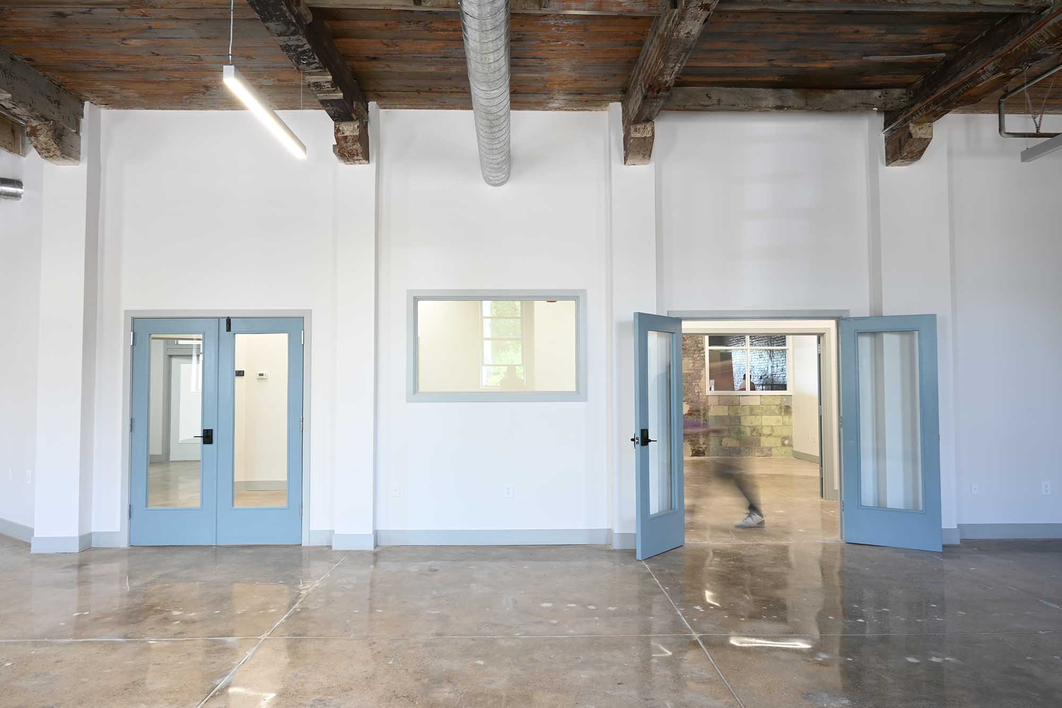
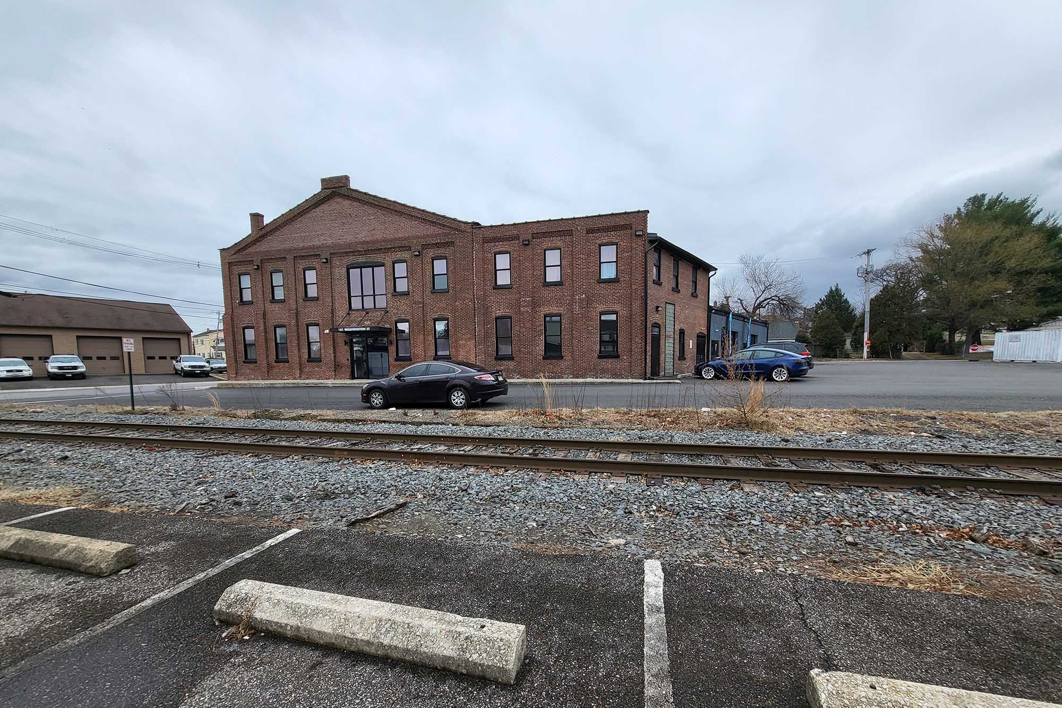
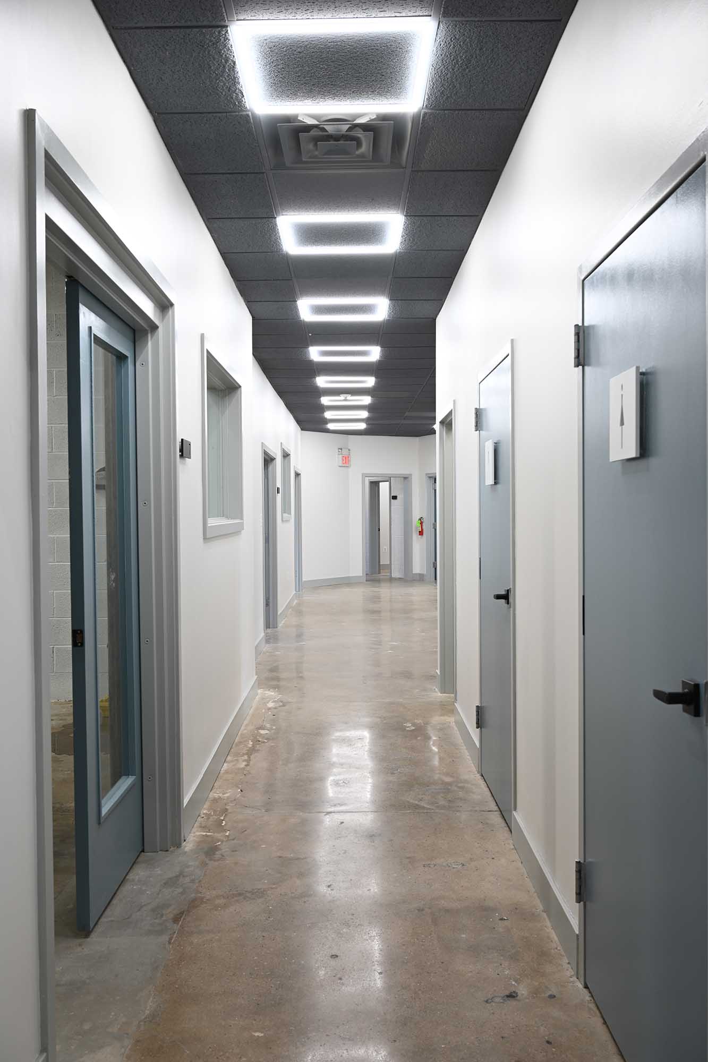
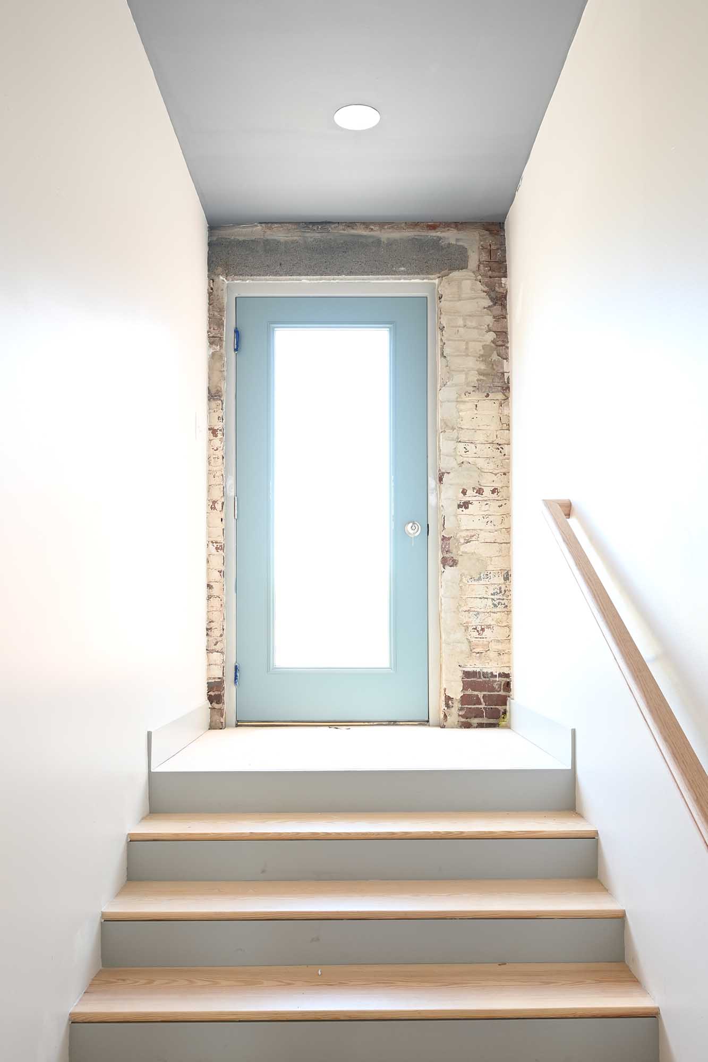
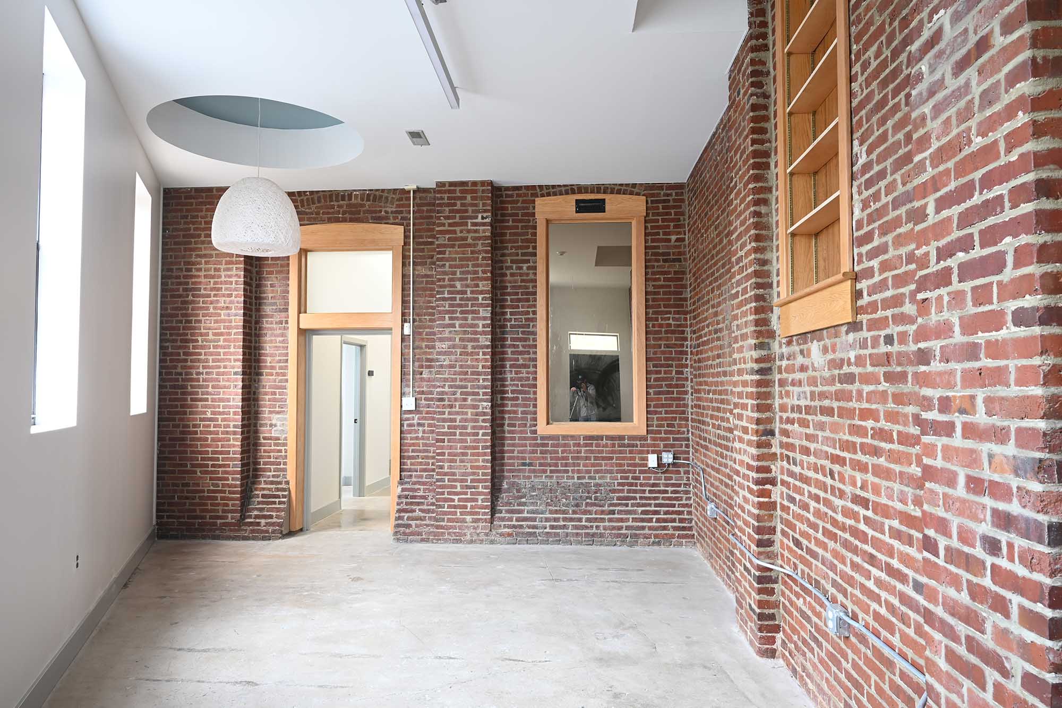
Preserving and highlighting existing interior structures and surfaces was intentional. From brick to concrete, glass and more, the exposed materials create a dramatic sense of place where the building itself has truly memorable personality.
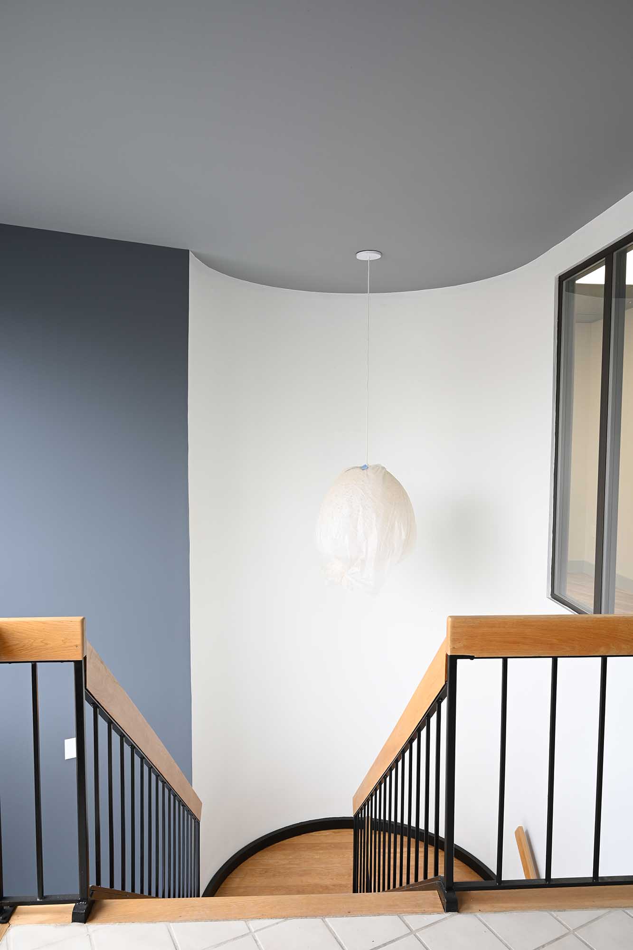
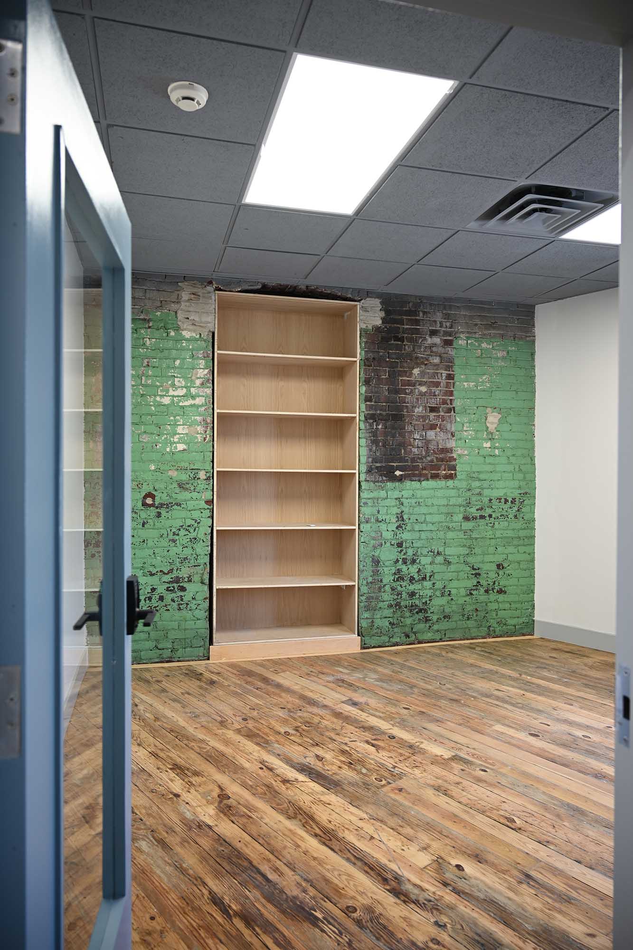
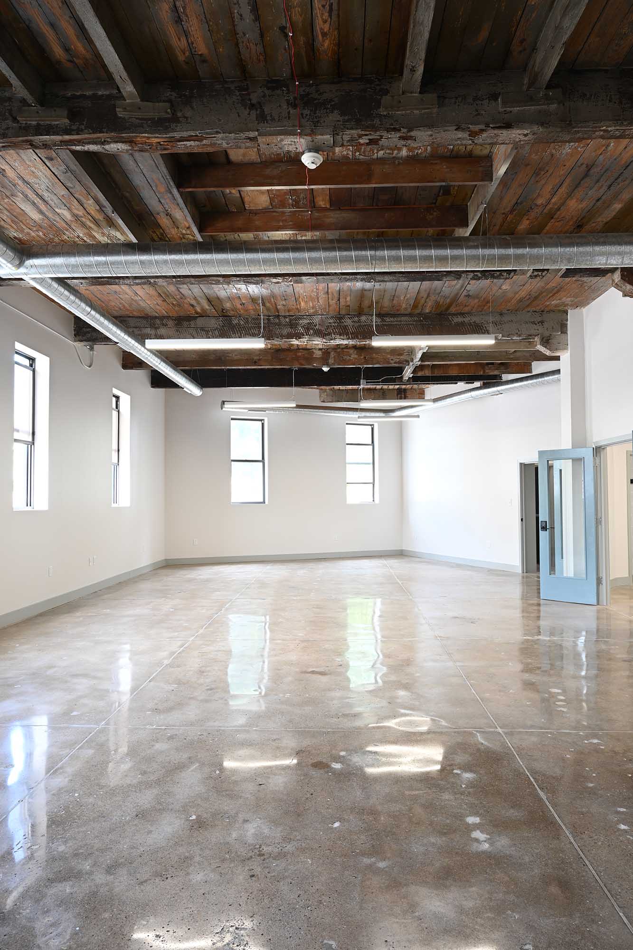

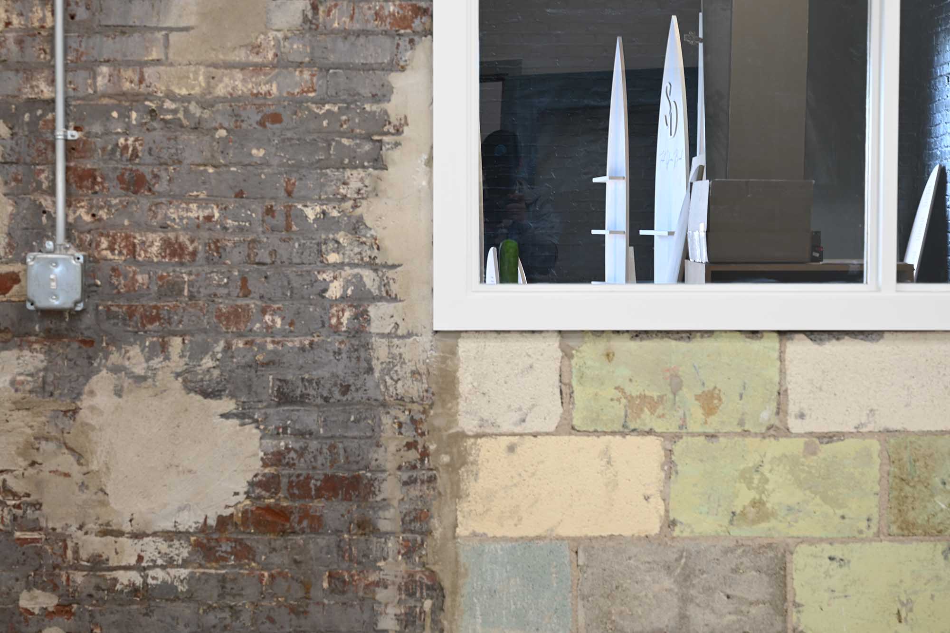
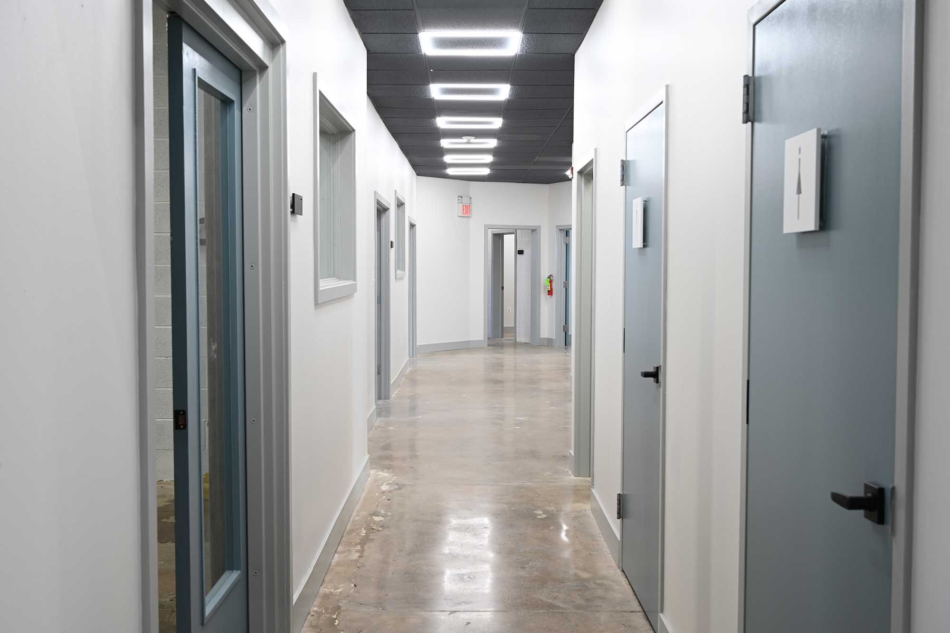
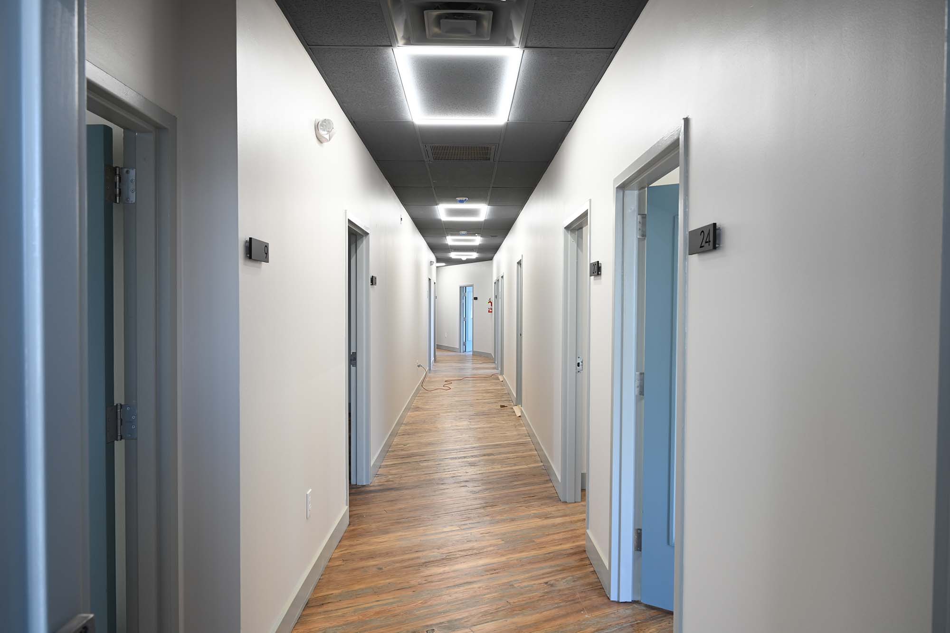
Existing Interior Conditions Prior to Renovation
