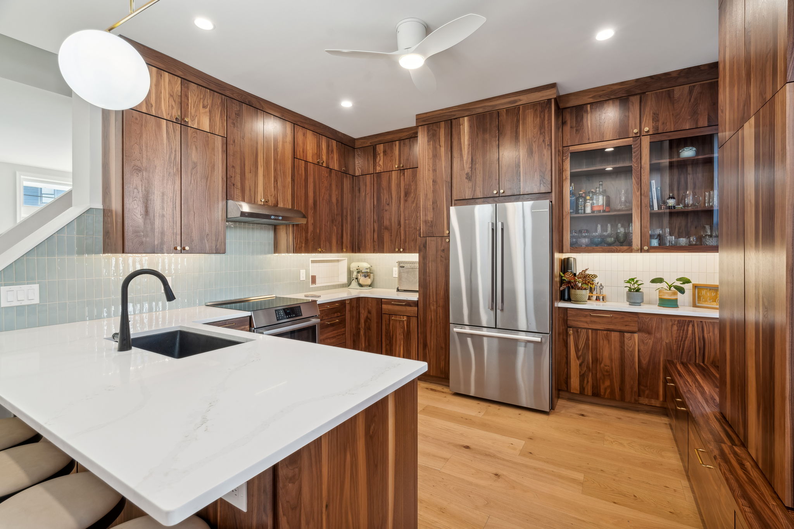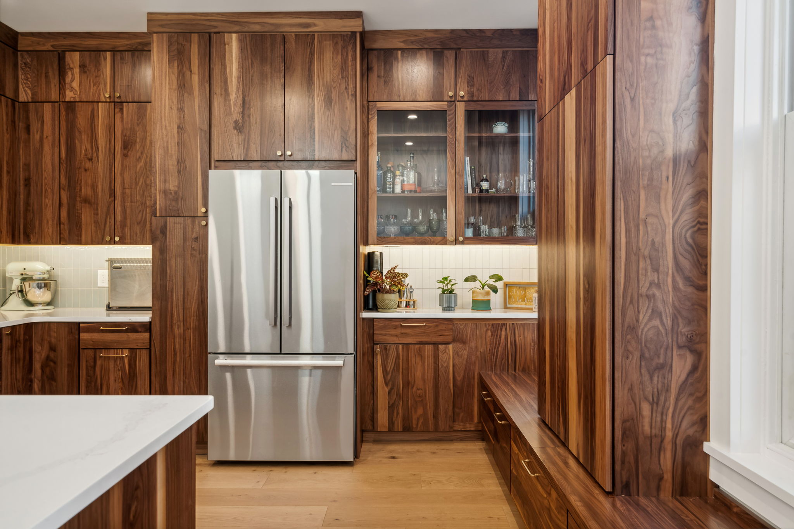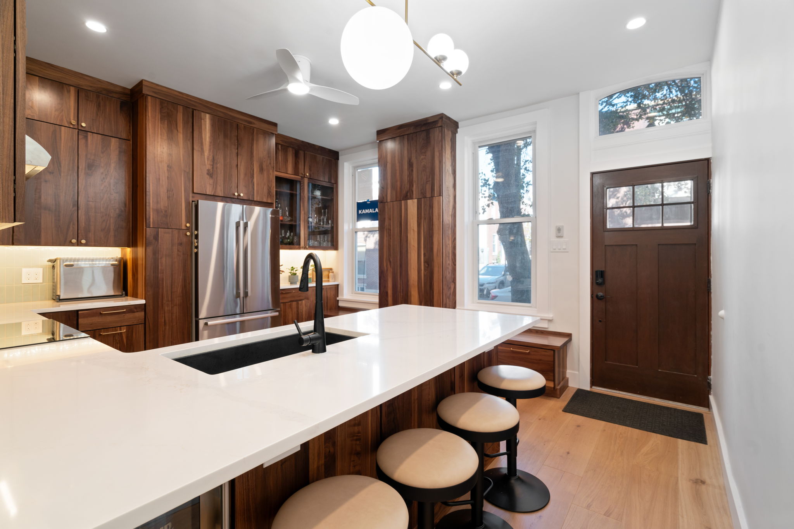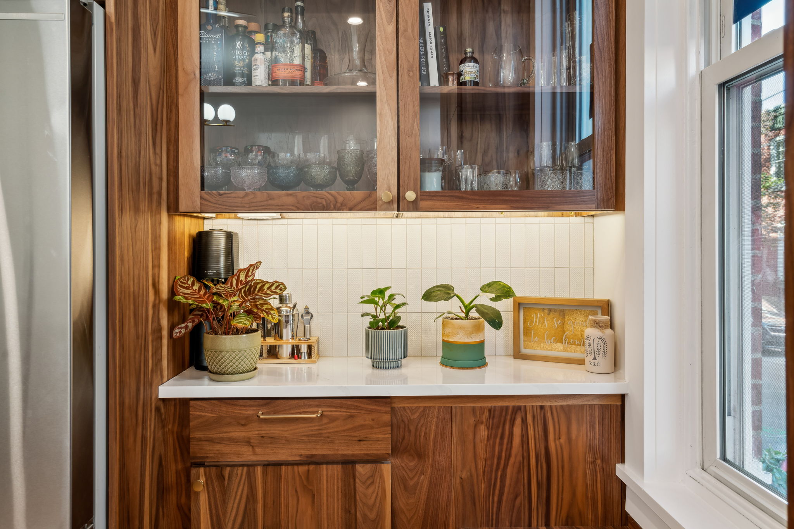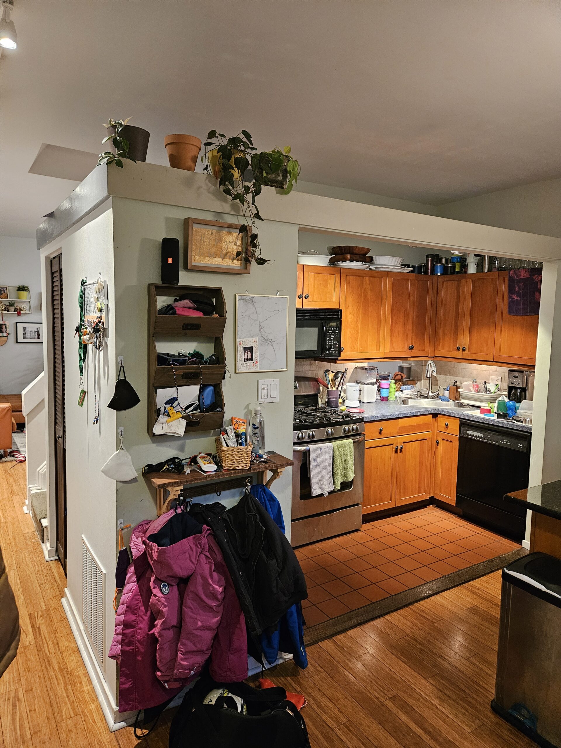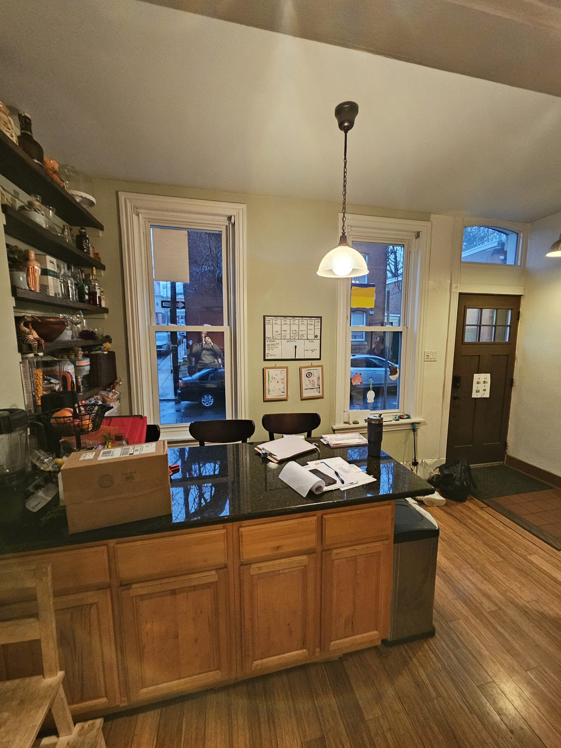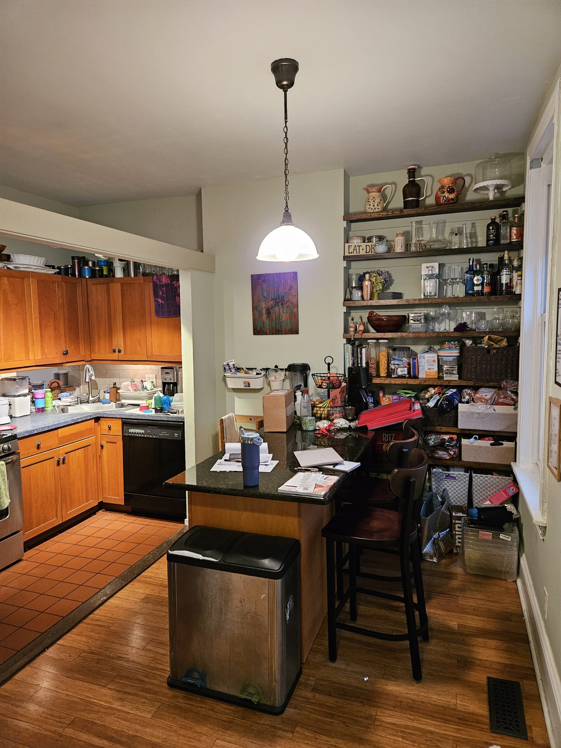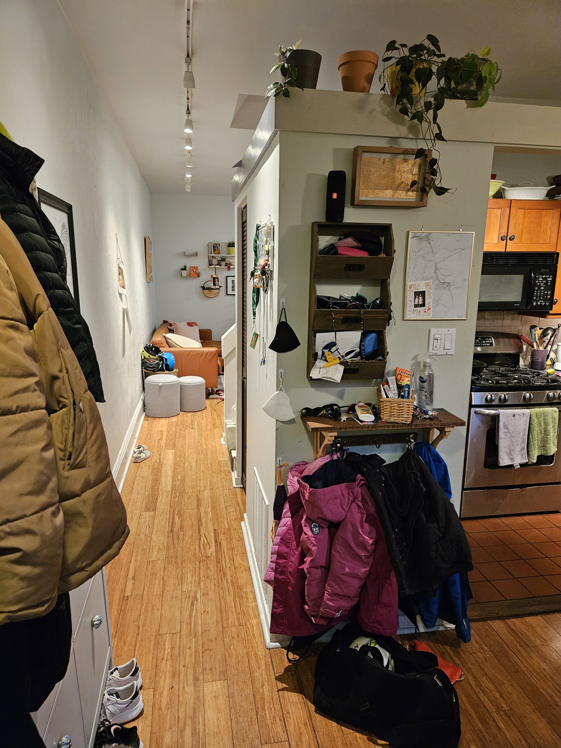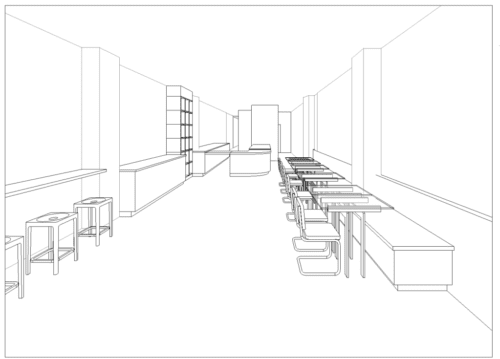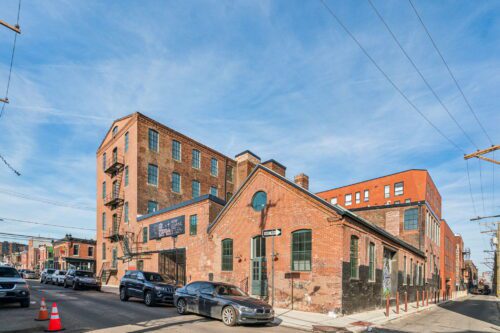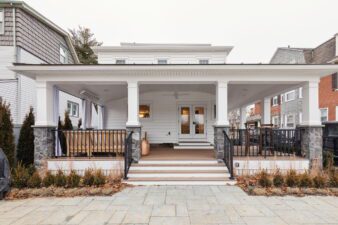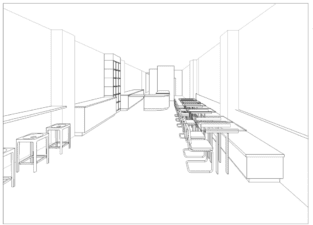Making Tiny Feel Big
Rowhome kitchens are typically small, but this one was especially tiny and poorly laid out. With only a couple of feet of countertop and almost no storage, the space was not working for this family of four. The original alcove layout had become a place of clutter, which was exaggerated by the location at the front of the house where it was the first thing people saw upon entering.
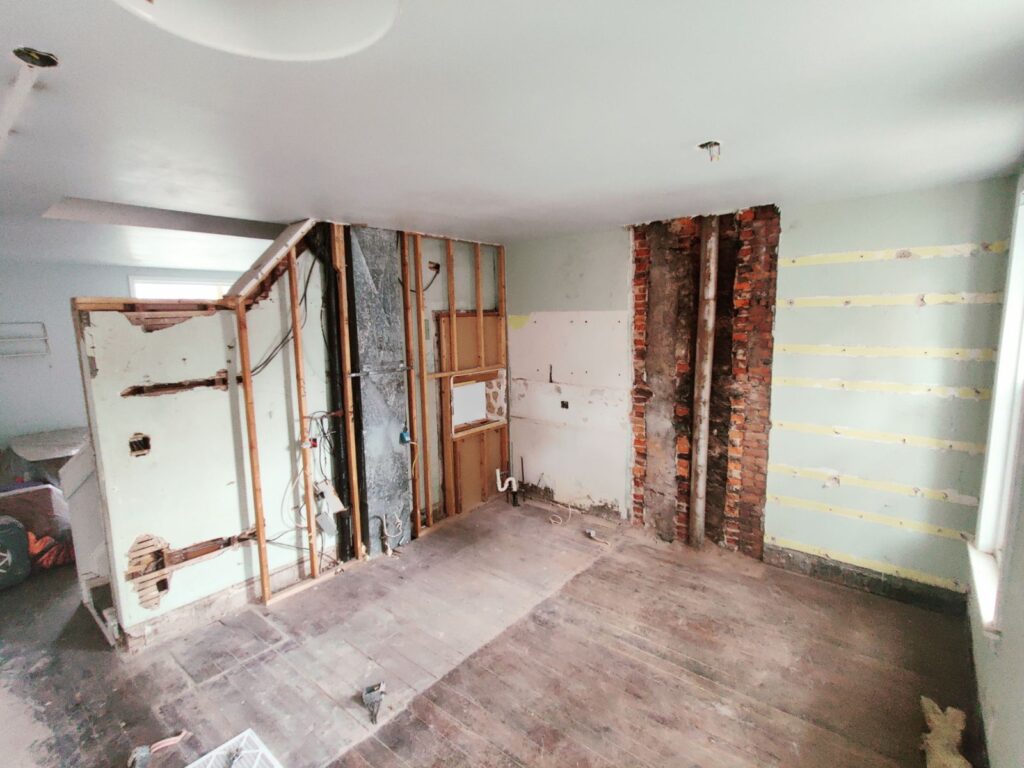
As part of the project, the space was completely stripped, including walls and finishes. This allowed for a completely different layout that includes floor to ceiling built-in storage, coat closet, under-window benches, bar alcove, and counter seating. We worked with the client to select finishes that evoke a modern, mid-century style. The new kitchen gives the first floor an open flow that provides a space for gathering and accentuates the space’s existing features: tall ceilings and an abundance of light from the large street-facing windows.
Project size: 200 sf
Program: Create a more functional and fun kitchen space for family and entertaining.

