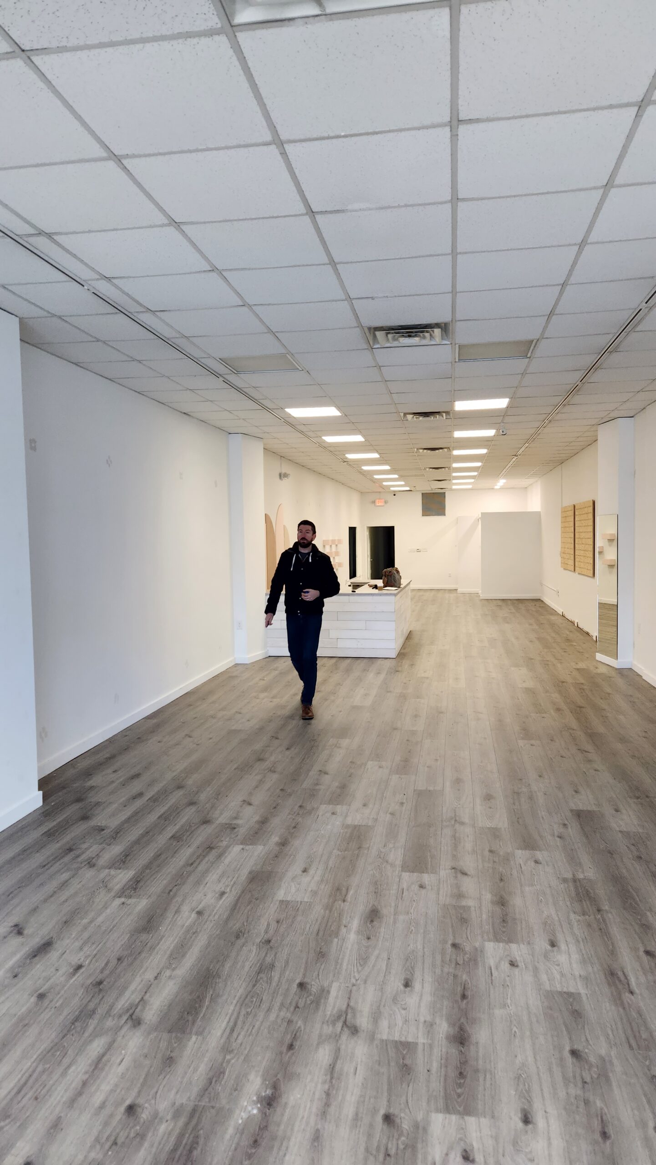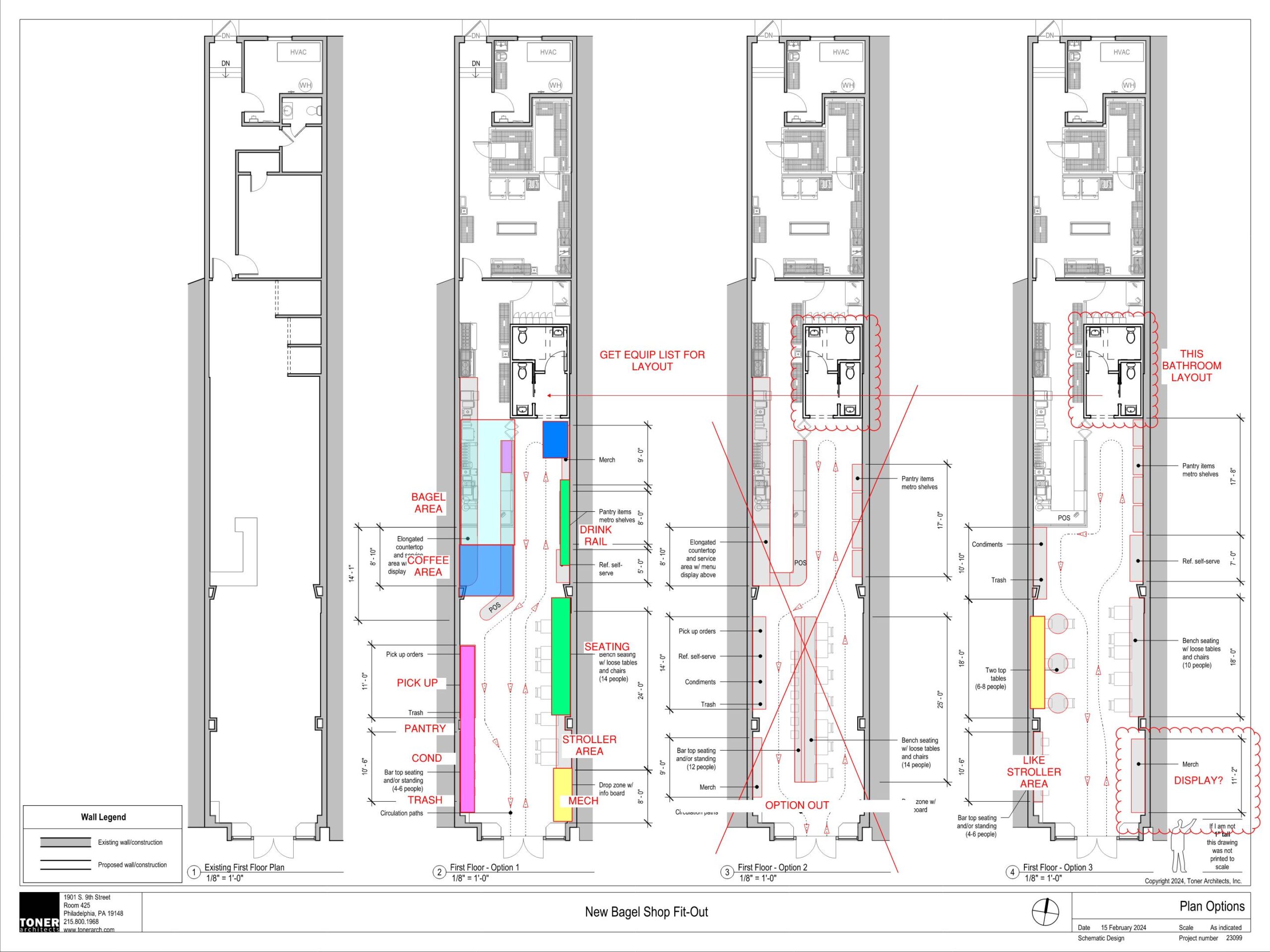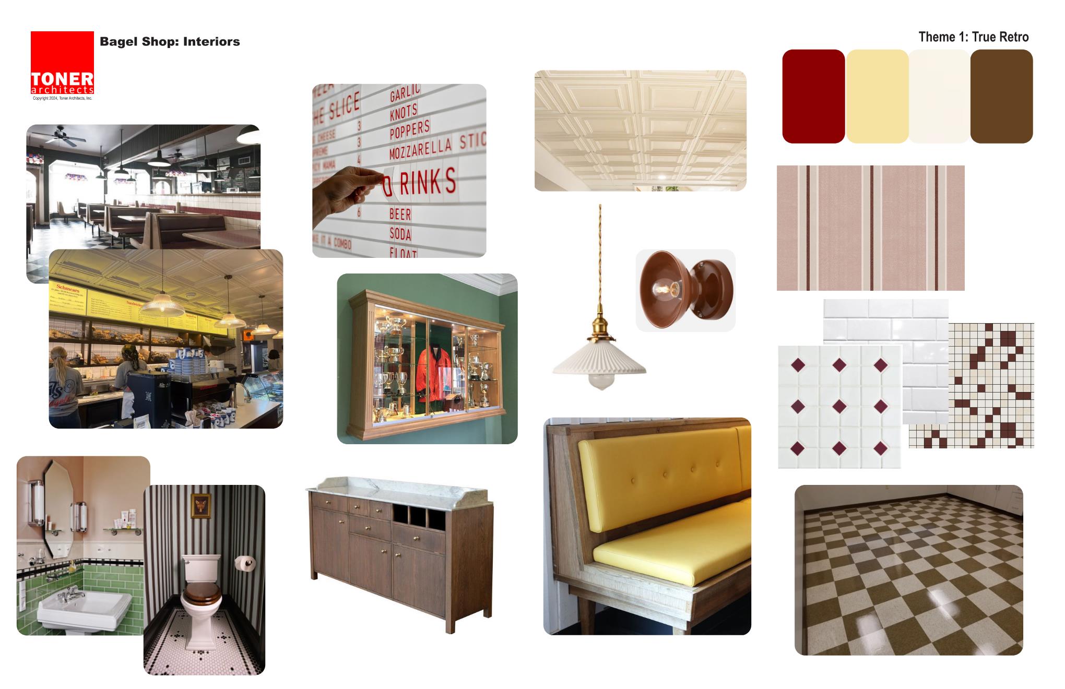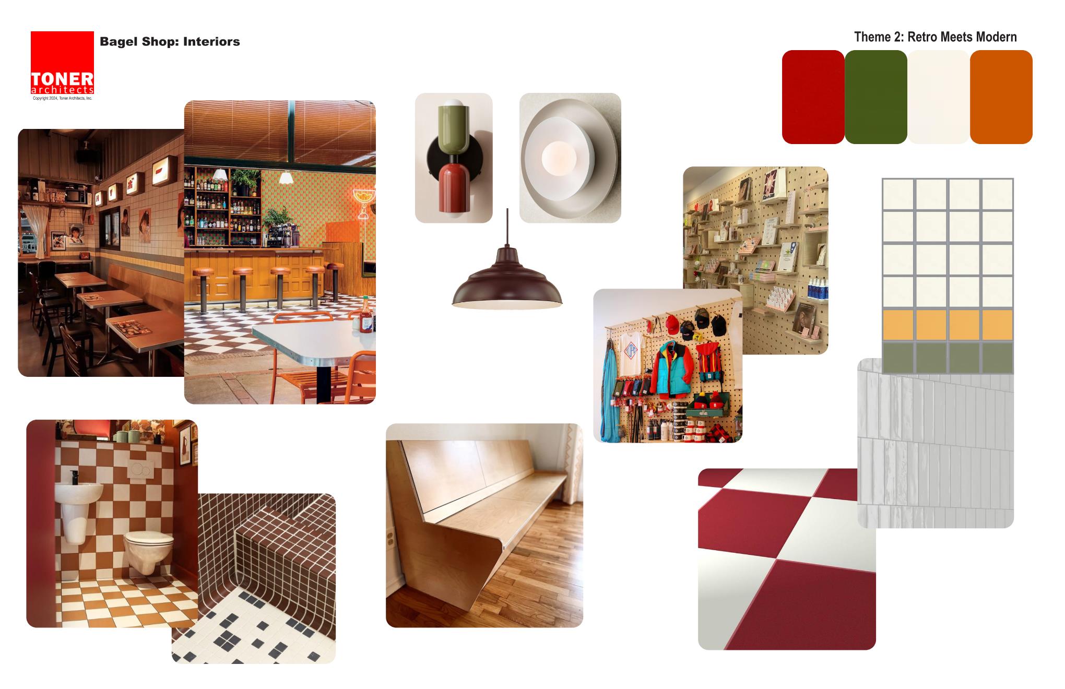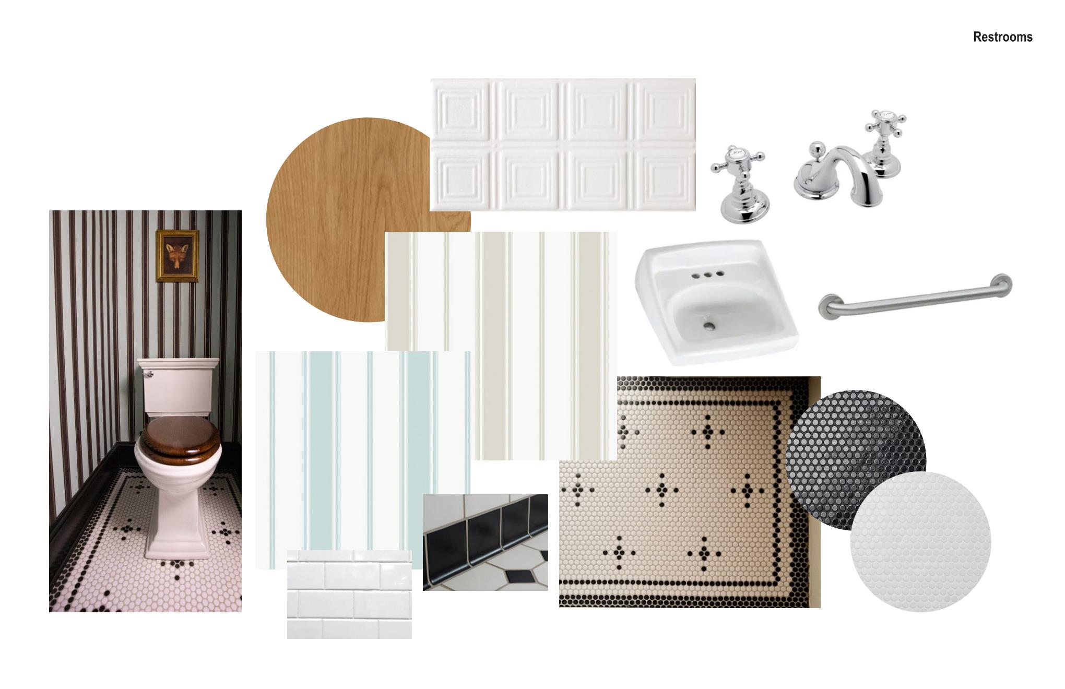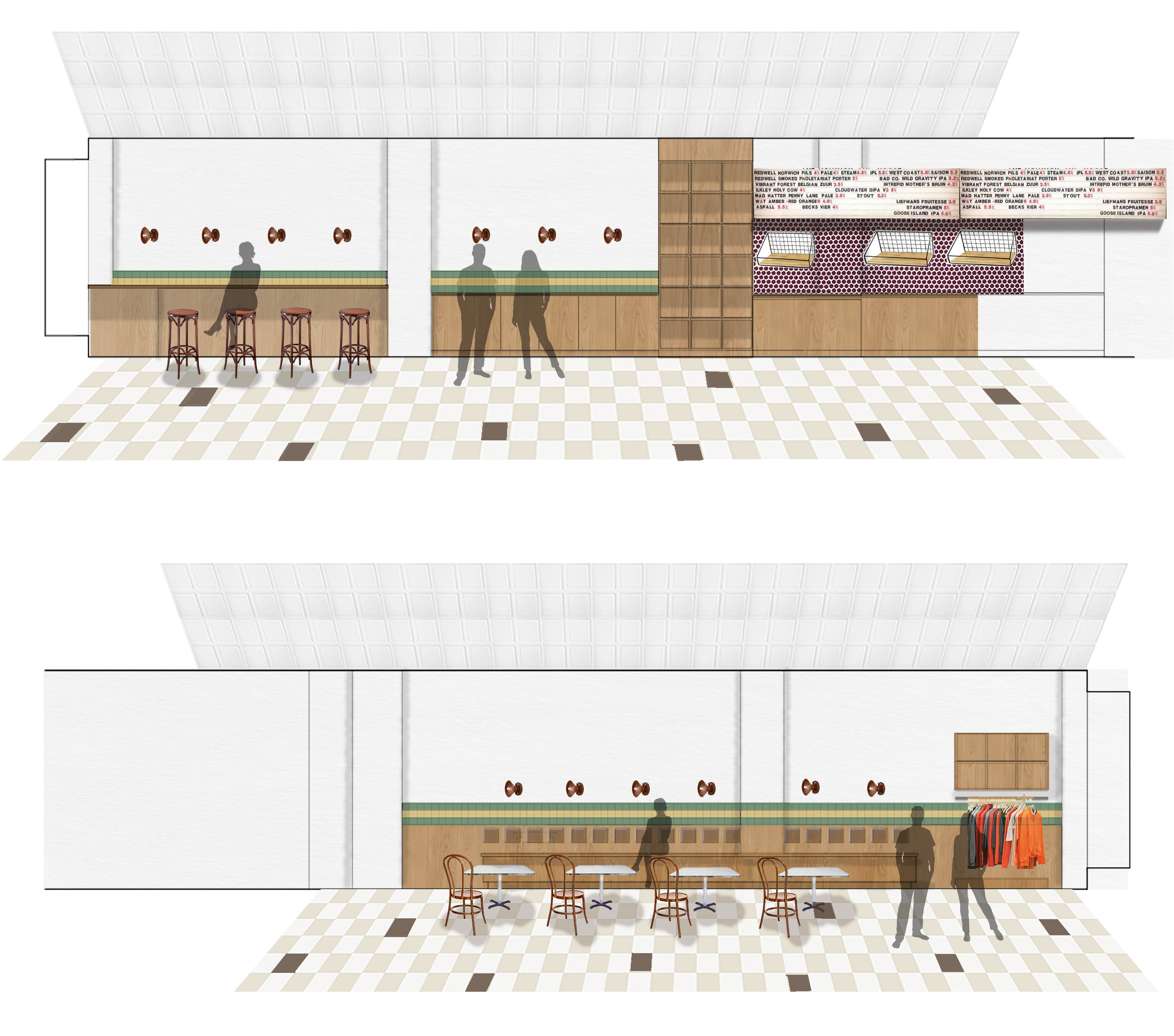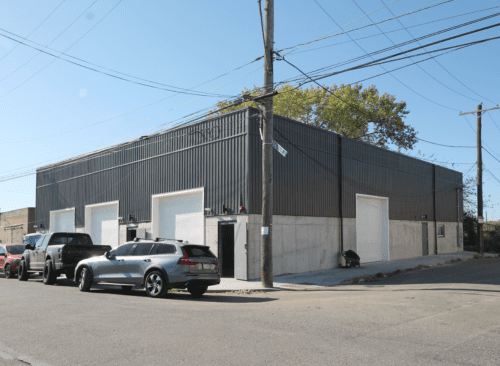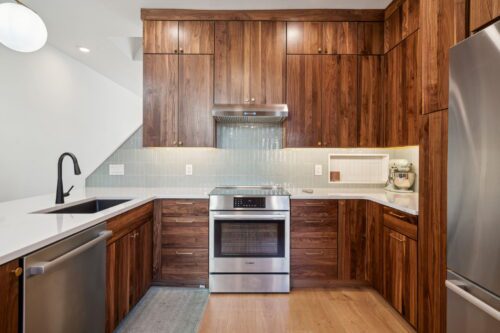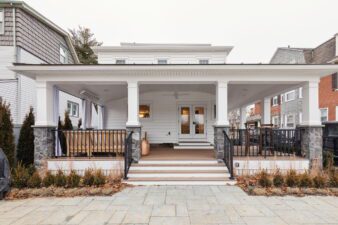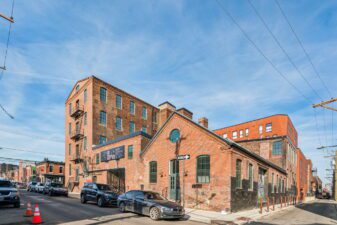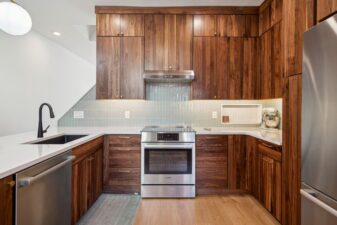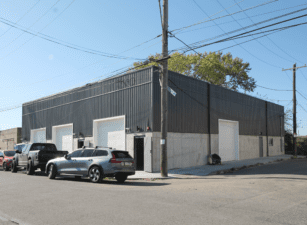Trusting the Process
For this project, we are working with our clients to create a classic yet distinctive bagel shop designed to fit seamlessly into a neighborhood commercial corridor. The design will combine operational efficiency with a warm, inviting, and energetic atmosphere.
The long, narrow space is divided into three distinct zones: back-of-house area, customer service area, and eat-in/waiting space.
The back-of-house area, encompassing kitchen and storage elements, was meticulously planned by a commercial kitchen designer in collaboration with the clients to prioritize functionality and incorporate all necessary appliances, as well as to minimize movement for maximum productivity.
This area transitions into the customer service zone, where the space opens up and staff becomes visible to patrons. Locating the customer service area in the center of the space draws patrons into the space, past the merchandise display and seating area. Customers can take time to view the menu above the bagel display while they wait to order. The layout then directs them to the coffee station.
While waiting for food orders, customers have choices. These include a bar-top standing zone to comfortably wait outside the flow of traffic, as well as a seating area for those planning to eat in. The tables are movable, allowing flexiblity for groups of school kids out for lunch to easily push tables together, or for parents to make room for strollers.
For the retro yet timeless design, we drew inspiration from mid-20th-century diners and delis, incorporating elements such as checkered flooring, vintage lighting, and classic color palettes. These design choices evoke a sense of nostalgia while remaining fresh. Comfortable seating and thoughtful lighting enhance the overall ambiance, making it a perfect spot for both quick bites and leisurely gatherings. This will be a space where efficiency meets comfort, and where timeless design will create a lasting impression.
Project size: 2,000 sf
Program: New bagel shop in a space formerly occupied by a clothing store.
Working through the design
We started with plan diagrams that would help determine how much space was needed for the kitchen, restrooms, and storage areas, and how much would be left for the customer areas. During meetings with the clients, we refined the designs until we were able to settle on just one.
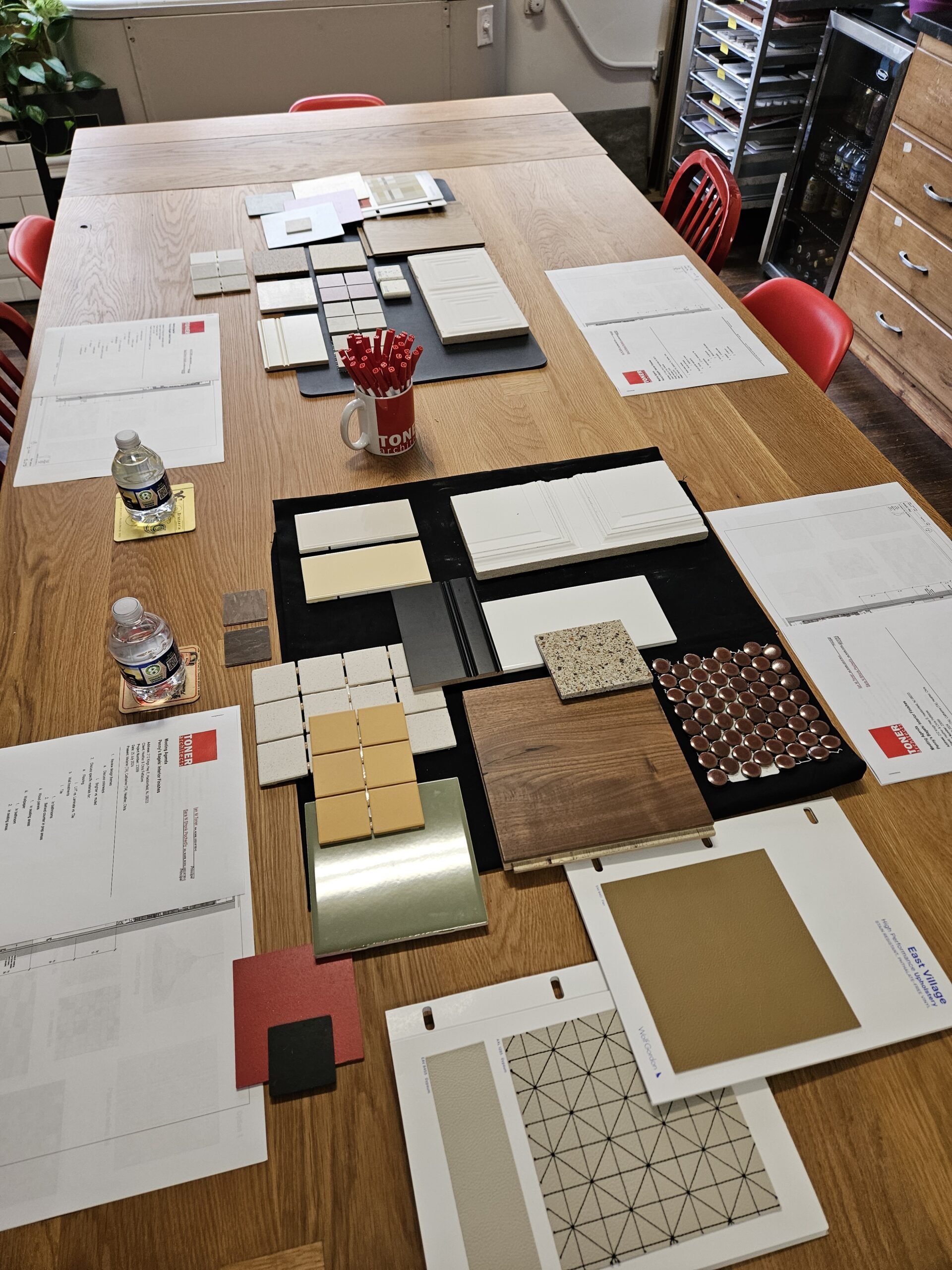
Setup for an in-office client meeting; we try to have as many samples of the real materials as possible.

